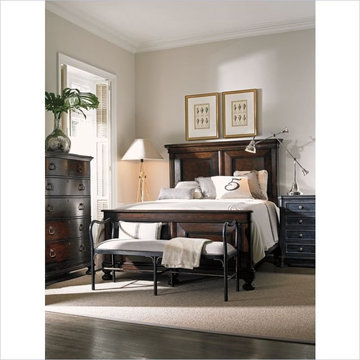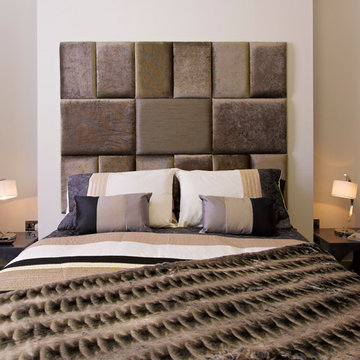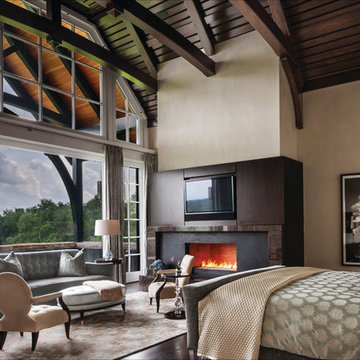Schlafzimmer mit beiger Wandfarbe und dunklem Holzboden Ideen und Design
Suche verfeinern:
Budget
Sortieren nach:Heute beliebt
61 – 80 von 9.656 Fotos
1 von 3
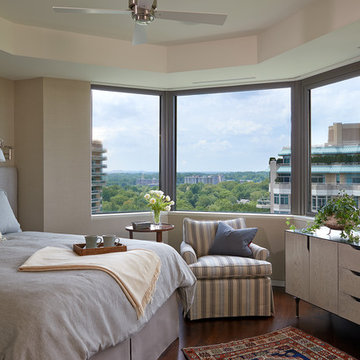
The guest bedroom in a serene palette with city views.
Anice Hoachlander, Hoachlander Davis Photography, LLC
Mittelgroßes Modernes Hauptschlafzimmer ohne Kamin mit beiger Wandfarbe, dunklem Holzboden und braunem Boden in Washington, D.C.
Mittelgroßes Modernes Hauptschlafzimmer ohne Kamin mit beiger Wandfarbe, dunklem Holzboden und braunem Boden in Washington, D.C.
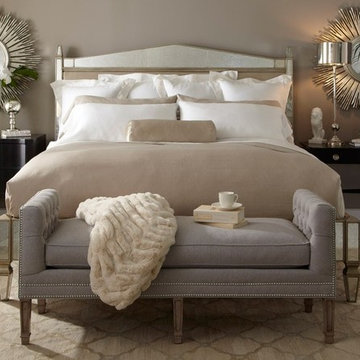
Mittelgroßes Klassisches Hauptschlafzimmer ohne Kamin mit beiger Wandfarbe und dunklem Holzboden in Toronto
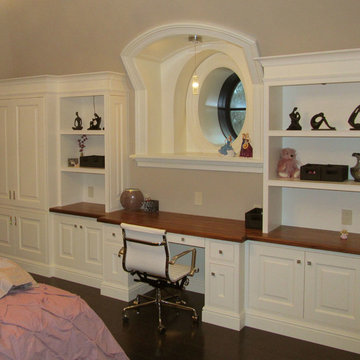
Built-in storage and desk with a fanciful window cut through the chimney.
Großes Klassisches Hauptschlafzimmer ohne Kamin mit beiger Wandfarbe, dunklem Holzboden und braunem Boden in Toronto
Großes Klassisches Hauptschlafzimmer ohne Kamin mit beiger Wandfarbe, dunklem Holzboden und braunem Boden in Toronto
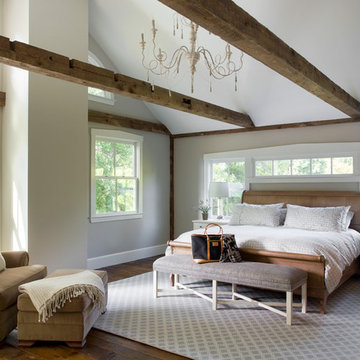
When Cummings Architects first met with the owners of this understated country farmhouse, the building’s layout and design was an incoherent jumble. The original bones of the building were almost unrecognizable. All of the original windows, doors, flooring, and trims – even the country kitchen – had been removed. Mathew and his team began a thorough design discovery process to find the design solution that would enable them to breathe life back into the old farmhouse in a way that acknowledged the building’s venerable history while also providing for a modern living by a growing family.
The redesign included the addition of a new eat-in kitchen, bedrooms, bathrooms, wrap around porch, and stone fireplaces. To begin the transforming restoration, the team designed a generous, twenty-four square foot kitchen addition with custom, farmers-style cabinetry and timber framing. The team walked the homeowners through each detail the cabinetry layout, materials, and finishes. Salvaged materials were used and authentic craftsmanship lent a sense of place and history to the fabric of the space.
The new master suite included a cathedral ceiling showcasing beautifully worn salvaged timbers. The team continued with the farm theme, using sliding barn doors to separate the custom-designed master bath and closet. The new second-floor hallway features a bold, red floor while new transoms in each bedroom let in plenty of light. A summer stair, detailed and crafted with authentic details, was added for additional access and charm.
Finally, a welcoming farmer’s porch wraps around the side entry, connecting to the rear yard via a gracefully engineered grade. This large outdoor space provides seating for large groups of people to visit and dine next to the beautiful outdoor landscape and the new exterior stone fireplace.
Though it had temporarily lost its identity, with the help of the team at Cummings Architects, this lovely farmhouse has regained not only its former charm but also a new life through beautifully integrated modern features designed for today’s family.
Photo by Eric Roth
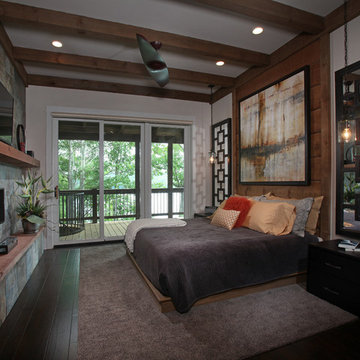
This modern style bedroom with glass covered fire place and private porch provides a look we call "Modern Rustic Living".
Mittelgroßes Rustikales Hauptschlafzimmer mit beiger Wandfarbe, dunklem Holzboden, Gaskamin und Kaminumrandung aus Stein in Atlanta
Mittelgroßes Rustikales Hauptschlafzimmer mit beiger Wandfarbe, dunklem Holzboden, Gaskamin und Kaminumrandung aus Stein in Atlanta
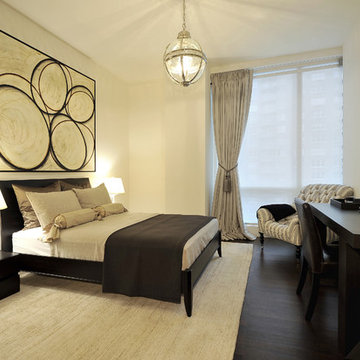
Peter Krupenye Photography
Mittelgroßes Modernes Gästezimmer ohne Kamin mit beiger Wandfarbe und dunklem Holzboden in New York
Mittelgroßes Modernes Gästezimmer ohne Kamin mit beiger Wandfarbe und dunklem Holzboden in New York
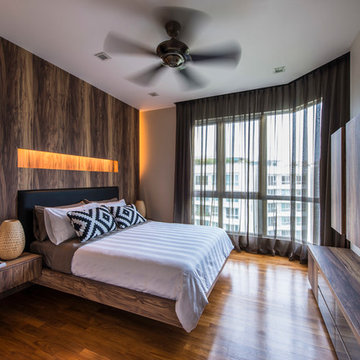
Bedroom designed with lots of wood elements, soft lighting features and fabrics for a lush yet modern feel.
Modernes Schlafzimmer mit beiger Wandfarbe und dunklem Holzboden in Singapur
Modernes Schlafzimmer mit beiger Wandfarbe und dunklem Holzboden in Singapur
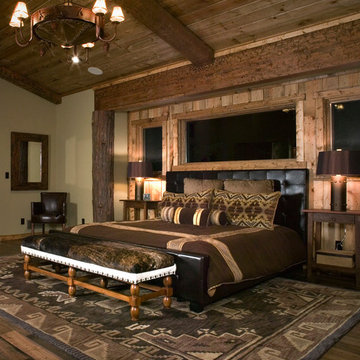
This grand rustic bedroom features a unique end-of-the-bed bench, wooded ceilings and walls and a leather bed to take center stage. Cabin elegance at its best!
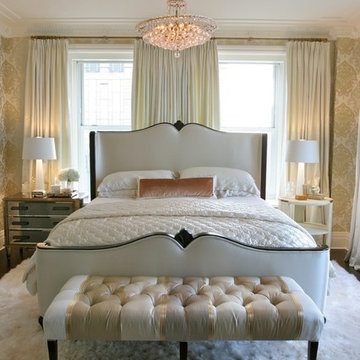
A monochromatic color palette of white, cream and ivory creates a soft and dreamy master bedroom. Textures and patterns keep the space calm without getting boring.
Summer Thornton Design, Inc.
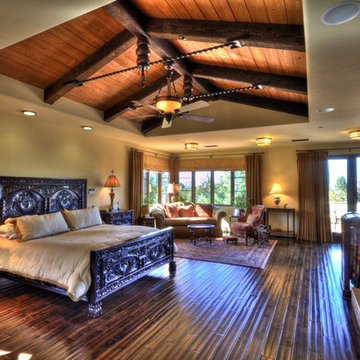
Ceiling details
Mittelgroßes Mediterranes Hauptschlafzimmer mit beiger Wandfarbe, dunklem Holzboden, Kamin und braunem Boden in San Francisco
Mittelgroßes Mediterranes Hauptschlafzimmer mit beiger Wandfarbe, dunklem Holzboden, Kamin und braunem Boden in San Francisco
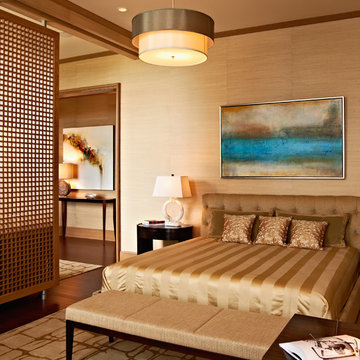
Distinctive Remodeling & Dustin Peck Photography
Großes Modernes Gästezimmer ohne Kamin mit beiger Wandfarbe und dunklem Holzboden in Raleigh
Großes Modernes Gästezimmer ohne Kamin mit beiger Wandfarbe und dunklem Holzboden in Raleigh
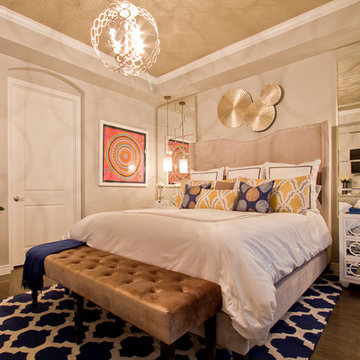
Crisp blue, yellow and white color palette with wallpaper inside the tray ceiling. Eastern Accents bedding. Upholstered bed flanked by white lacquer and mirrored nightstands by World's Away with over-sized wall mirrors from ZGallerie above them.
Wallpaper: Thybony SM50108
Wall color: Benjamin Moore 1466 Smoke Embers
Photographer: Chris Laplante
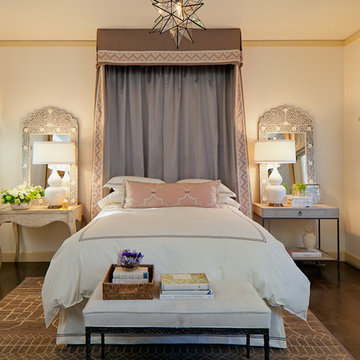
Scott Hargis
Mediterranes Schlafzimmer mit beiger Wandfarbe, dunklem Holzboden und braunem Boden in San Francisco
Mediterranes Schlafzimmer mit beiger Wandfarbe, dunklem Holzboden und braunem Boden in San Francisco
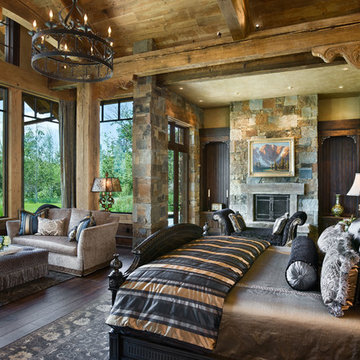
Double Arrow Residence by Locati Architects, Interior Design by Locati Interiors, Photography by Roger Wade
Rustikales Hauptschlafzimmer mit beiger Wandfarbe, dunklem Holzboden und Kamin in Sonstige
Rustikales Hauptschlafzimmer mit beiger Wandfarbe, dunklem Holzboden und Kamin in Sonstige
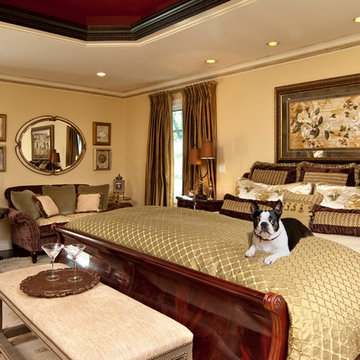
Marisa Pellegrini Photography. Large master bedroom using client's own refreshed furniture. Luxurious fabric in a green and brown theme.
Klassisches Hauptschlafzimmer mit beiger Wandfarbe und dunklem Holzboden in New York
Klassisches Hauptschlafzimmer mit beiger Wandfarbe und dunklem Holzboden in New York
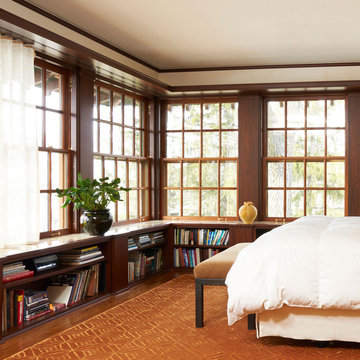
Millwork by Ingrained Wood Studios: The Mill.
Cabinetry by Ingrained Wood Studios: The Lab.
© Alyssa Lee Photography
Klassisches Schlafzimmer mit beiger Wandfarbe, dunklem Holzboden und orangem Boden in Minneapolis
Klassisches Schlafzimmer mit beiger Wandfarbe, dunklem Holzboden und orangem Boden in Minneapolis
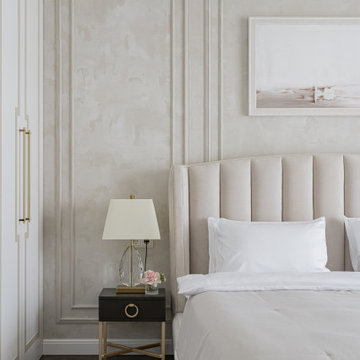
Студия дизайна интерьера D&D design реализовали проект 4х комнатной квартиры площадью 225 м2 в ЖК Кандинский для молодой пары.
Разрабатывая проект квартиры для молодой семьи нашей целью являлось создание классического интерьера с грамотным функциональным зонированием. В отделке использовались натуральные природные материалы: дерево, камень, натуральный шпон.
Главной отличительной чертой данного интерьера является гармоничное сочетание классического стиля и современной европейской мебели премиальных фабрик создающих некую игру в стиль.
Schlafzimmer mit beiger Wandfarbe und dunklem Holzboden Ideen und Design
4
