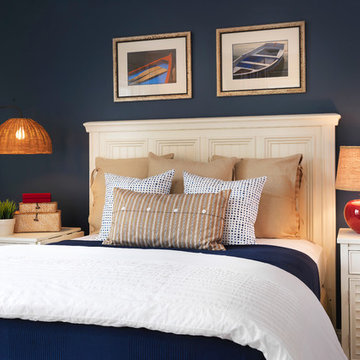Schlafzimmer mit blauer Wandfarbe Ideen und Design
Suche verfeinern:
Budget
Sortieren nach:Heute beliebt
21 – 40 von 32.632 Fotos
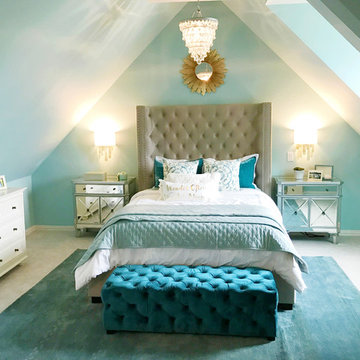
Utilized unfinished attic space to create a teenage girl's retreat, which could later be converted into a 2nd Master. Beautiful vaulted ceilings, a crystal chandelier and dormer window make this a dreamy space for sleep and relaxation.
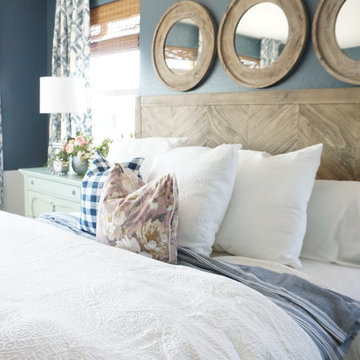
Master suite has been painted a deep blue with paneling surround and a custom sliding bar door for the bathroom entrance. Mint Green dressers with a layered window treatment and a settee for comfort seating.
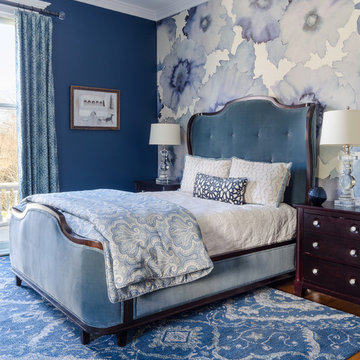
John Magor Photography
Klassisches Schlafzimmer mit blauer Wandfarbe, braunem Holzboden und braunem Boden in Richmond
Klassisches Schlafzimmer mit blauer Wandfarbe, braunem Holzboden und braunem Boden in Richmond
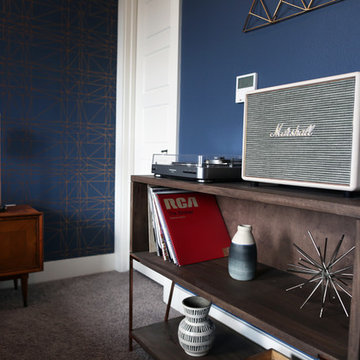
Completed in 2017, this project features midcentury modern interiors with copper, geometric, and moody accents. The design was driven by the client's attraction to a grey, copper, brass, and navy palette, which is featured in three different wallpapers throughout the home. As such, the townhouse incorporates the homeowner's love of angular lines, copper, and marble finishes. The builder-specified kitchen underwent a makeover to incorporate copper lighting fixtures, reclaimed wood island, and modern hardware. In the master bedroom, the wallpaper behind the bed achieves a moody and masculine atmosphere in this elegant "boutique-hotel-like" room. The children's room is a combination of midcentury modern furniture with repetitive robot motifs that the entire family loves. Like in children's space, our goal was to make the home both fun, modern, and timeless for the family to grow into. This project has been featured in Austin Home Magazine, Resource 2018 Issue.
---
Project designed by the Atomic Ranch featured modern designers at Breathe Design Studio. From their Austin design studio, they serve an eclectic and accomplished nationwide clientele including in Palm Springs, LA, and the San Francisco Bay Area.
For more about Breathe Design Studio, see here: https://www.breathedesignstudio.com/
To learn more about this project, see here: https://www.breathedesignstudio.com/mid-century-townhouse
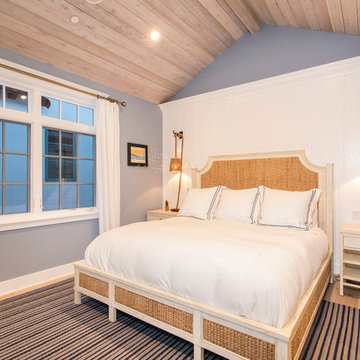
Mittelgroßes Klassisches Gästezimmer ohne Kamin mit blauer Wandfarbe, hellem Holzboden und beigem Boden in San Diego
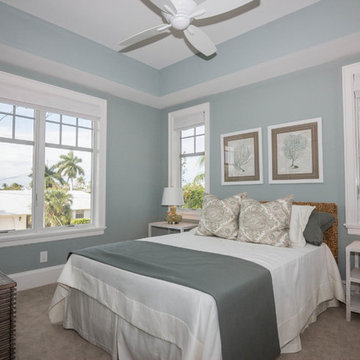
Mittelgroßes Maritimes Hauptschlafzimmer mit blauer Wandfarbe, Teppichboden und beigem Boden in Phoenix

James Kruger, LandMark Photography
Interior Design: Martha O'Hara Interiors
Architect: Sharratt Design & Company
Mittelgroßes Klassisches Hauptschlafzimmer ohne Kamin mit blauer Wandfarbe, Teppichboden und beigem Boden in Minneapolis
Mittelgroßes Klassisches Hauptschlafzimmer ohne Kamin mit blauer Wandfarbe, Teppichboden und beigem Boden in Minneapolis
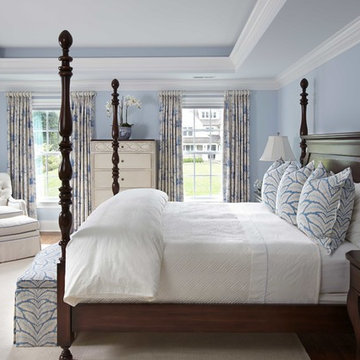
Keith Scott Morton Photography
Klassisches Hauptschlafzimmer mit blauer Wandfarbe, braunem Holzboden, Kamin und Kaminumrandung aus Stein in Atlanta
Klassisches Hauptschlafzimmer mit blauer Wandfarbe, braunem Holzboden, Kamin und Kaminumrandung aus Stein in Atlanta
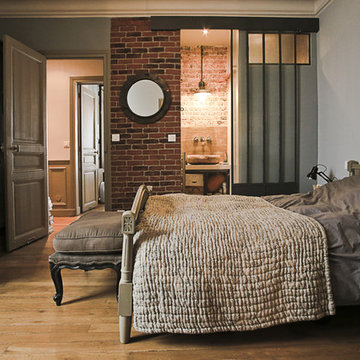
franck Boutonnet
Mittelgroßes Industrial Hauptschlafzimmer mit blauer Wandfarbe und braunem Holzboden in Paris
Mittelgroßes Industrial Hauptschlafzimmer mit blauer Wandfarbe und braunem Holzboden in Paris
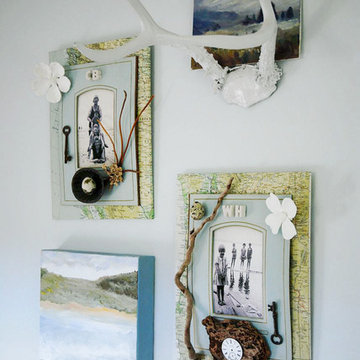
Detail shot of artwork in the blue bedroom. Top right small painting of Haystack Rock found at an antique fair, as were the antlers, which I painted white. The two mixed media pieces and acrylic painting were done by me.
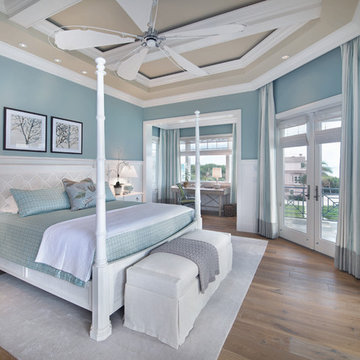
Maritimes Schlafzimmer mit blauer Wandfarbe und braunem Holzboden in Miami
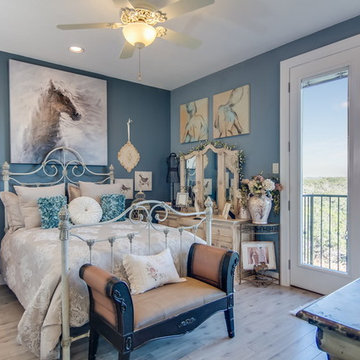
Mittelgroßes Shabby-Look Gästezimmer ohne Kamin mit blauer Wandfarbe und hellem Holzboden in Austin
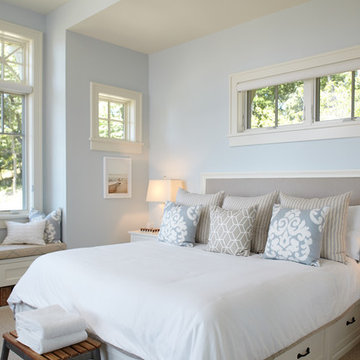
Maritimes Hauptschlafzimmer ohne Kamin mit blauer Wandfarbe in Grand Rapids
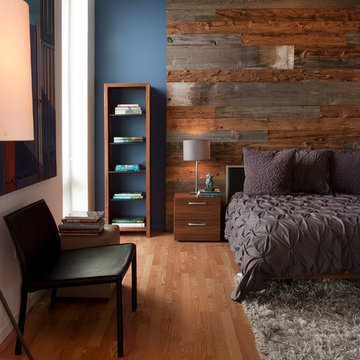
Top Kat Photo
Modernes Schlafzimmer mit blauer Wandfarbe und braunem Holzboden in Philadelphia
Modernes Schlafzimmer mit blauer Wandfarbe und braunem Holzboden in Philadelphia
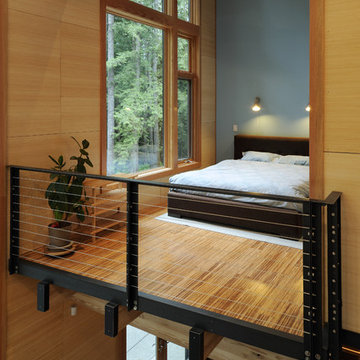
Sliding barn doors separate the master bedroom balcony from the entry and living room
Mittelgroßes Modernes Schlafzimmer im Loft-Style, ohne Kamin mit Bambusparkett und blauer Wandfarbe in Seattle
Mittelgroßes Modernes Schlafzimmer im Loft-Style, ohne Kamin mit Bambusparkett und blauer Wandfarbe in Seattle
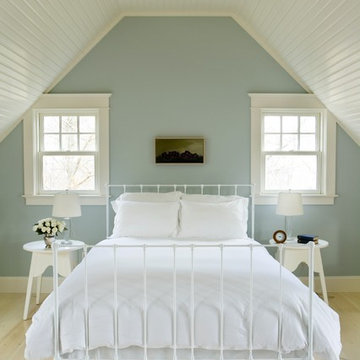
Maritimes Schlafzimmer mit hellem Holzboden, blauer Wandfarbe und beigem Boden in Providence
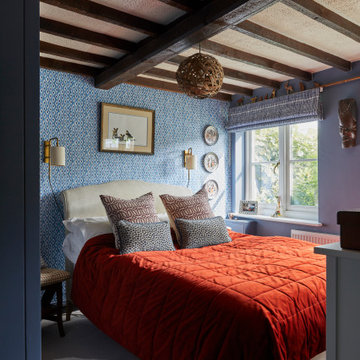
Stilmix Schlafzimmer mit blauer Wandfarbe, Teppichboden, grauem Boden, freigelegten Dachbalken und Tapetenwänden in Gloucestershire

Master bedroom
Großes Klassisches Hauptschlafzimmer mit blauer Wandfarbe, Teppichboden, Tunnelkamin, Kaminumrandung aus Holz, grauem Boden und Tapetenwänden in Sydney
Großes Klassisches Hauptschlafzimmer mit blauer Wandfarbe, Teppichboden, Tunnelkamin, Kaminumrandung aus Holz, grauem Boden und Tapetenwänden in Sydney
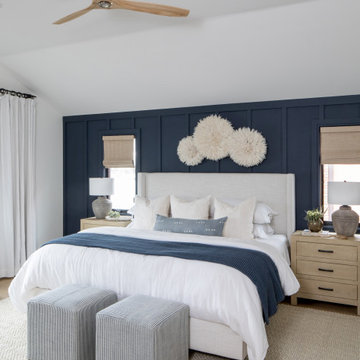
This project was a primary suite remodel that we began pre-pandemic. The primary bedroom was an addition to this waterfront home and we added character with bold board-and-batten statement wall, rich natural textures, and brushed metals. The primary bathroom received a custom white oak vanity that spanned over nine feet long, brass and matte black finishes, and an oversized steam shower in Zellige-inspired tile.
Schlafzimmer mit blauer Wandfarbe Ideen und Design
2
