Schlafzimmer mit Holzdielendecke Ideen und Design
Suche verfeinern:
Budget
Sortieren nach:Heute beliebt
21 – 40 von 808 Fotos
1 von 2
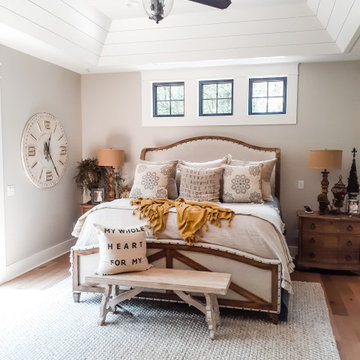
Schlafzimmer mit grauer Wandfarbe, braunem Holzboden, braunem Boden, Holzdielendecke und gewölbter Decke in Sonstige
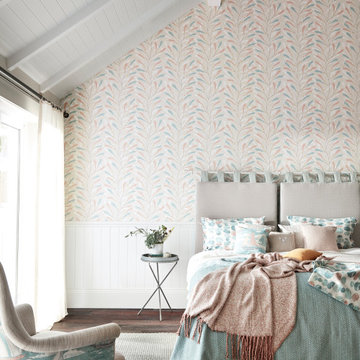
Coastal Bedroom Styled for Sanderson. Wallpaper & Fabrics Sanderson Port Issac. Photography by Andy Gore
Klassisches Gästezimmer ohne Kamin mit dunklem Holzboden, Holzdielenwänden, Wandpaneelen, Tapetenwänden, bunten Wänden, braunem Boden, freigelegten Dachbalken und Holzdielendecke in Sonstige
Klassisches Gästezimmer ohne Kamin mit dunklem Holzboden, Holzdielenwänden, Wandpaneelen, Tapetenwänden, bunten Wänden, braunem Boden, freigelegten Dachbalken und Holzdielendecke in Sonstige
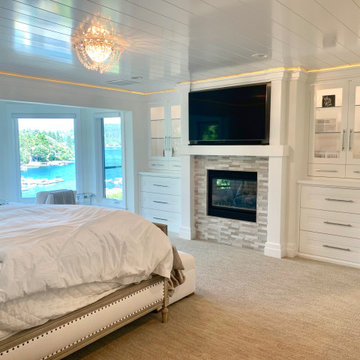
Master bedroom with a beautiful lake view by Mike Scorziell in Lake Arrowhead, California. Featuring built-in glass cabinets, custom stone fireplace, and lounge area.
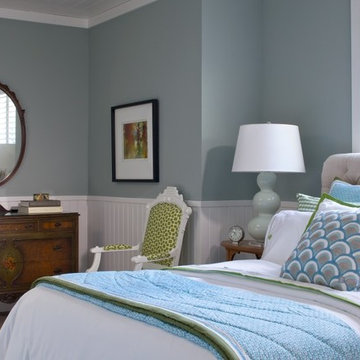
Klassisches Gästezimmer mit blauer Wandfarbe, braunem Holzboden, braunem Boden, Holzdielendecke und vertäfelten Wänden in Grand Rapids
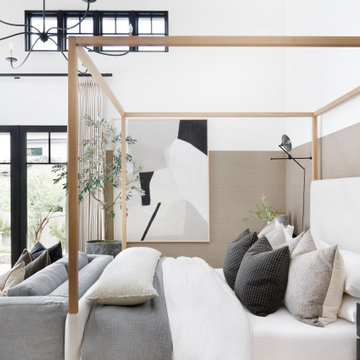
Großes Klassisches Hauptschlafzimmer mit weißer Wandfarbe, hellem Holzboden, beigem Boden, Holzdielendecke und Wandpaneelen in Phoenix
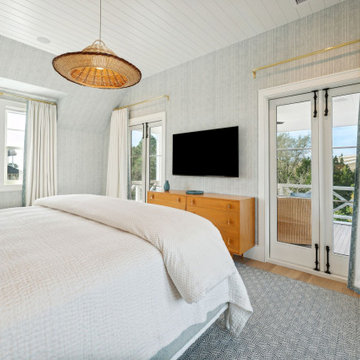
Maritimes Hauptschlafzimmer mit hellem Holzboden, Holzdielendecke, Tapetenwänden und blauer Wandfarbe in Charleston
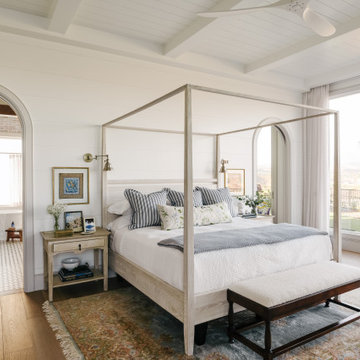
Landhausstil Schlafzimmer mit weißer Wandfarbe, braunem Holzboden, braunem Boden, freigelegten Dachbalken, Holzdielendecke und Holzdielenwänden in Salt Lake City
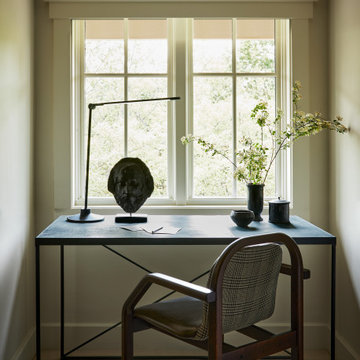
A country club respite for our busy professional Bostonian clients. Our clients met in college and have been weekending at the Aquidneck Club every summer for the past 20+ years. The condos within the original clubhouse seldom come up for sale and gather a loyalist following. Our clients jumped at the chance to be a part of the club's history for the next generation. Much of the club’s exteriors reflect a quintessential New England shingle style architecture. The internals had succumbed to dated late 90s and early 2000s renovations of inexpensive materials void of craftsmanship. Our client’s aesthetic balances on the scales of hyper minimalism, clean surfaces, and void of visual clutter. Our palette of color, materiality & textures kept to this notion while generating movement through vintage lighting, comfortable upholstery, and Unique Forms of Art.
A Full-Scale Design, Renovation, and furnishings project.
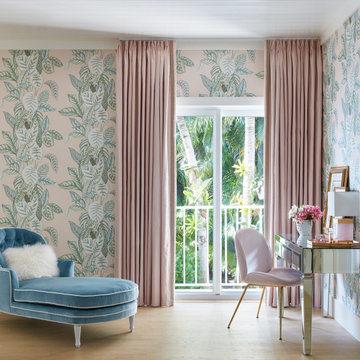
Maritimes Schlafzimmer mit hellem Holzboden, Holzdielendecke und Tapetenwänden in Sonstige
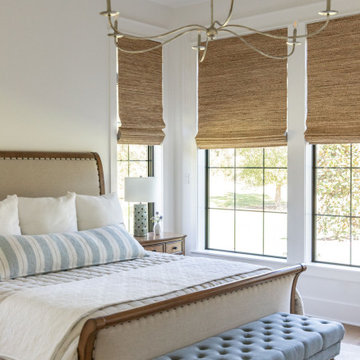
Großes Landhaus Gästezimmer mit weißer Wandfarbe, hellem Holzboden, beigem Boden und Holzdielendecke in Houston
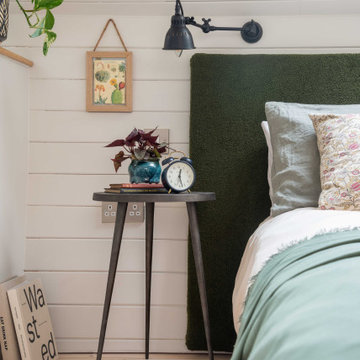
Studio loft conversion in a rustic Scandi style with open bedroom and bathroom featuring a custom made headboard, wall lights and elegant West Elm bedside tables.
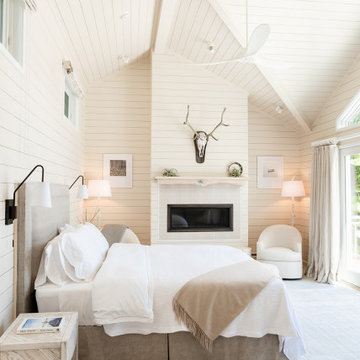
Beautiful soft bedroom design for a contemporary lake house in the shores of Lake Champlain in Essex, NY. Soft neutrals, plush fabrics and linen bed coverings. An inset gas fireplace grounds the space with a custom made wood mantle.
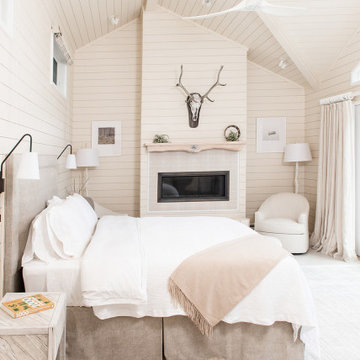
Beautiful soft bedroom design for a contemporary lake house in the shores of Lake Champlain in Essex, NY. Soft neutrals, plush fabrics and linen bed coverings. An inset gas fireplace grounds the space with a custom made wood mantle.
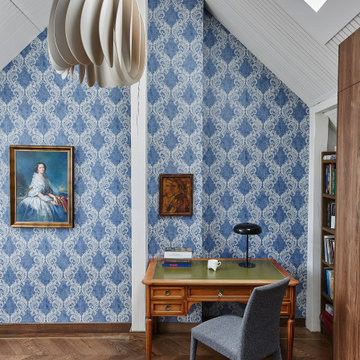
Mittelgroßes Modernes Schlafzimmer mit bunten Wänden, braunem Holzboden, Holzdielendecke und Tapetenwänden
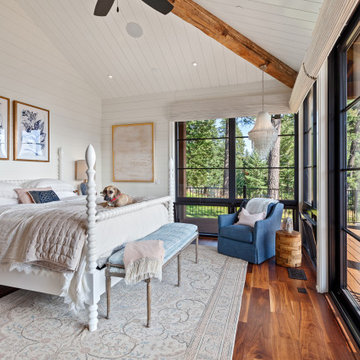
Bedroom with shiplap headboard wall; black, steel-framed windows and slider to porch with view of Lake Coeur d'Alene
Mediterranes Hauptschlafzimmer mit weißer Wandfarbe, Holzdielendecke und Holzdielenwänden in Sonstige
Mediterranes Hauptschlafzimmer mit weißer Wandfarbe, Holzdielendecke und Holzdielenwänden in Sonstige
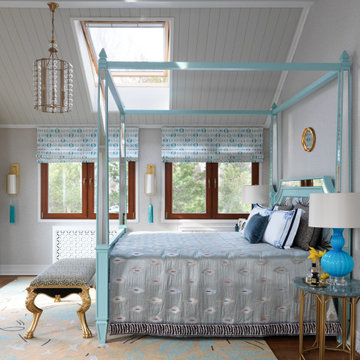
Хозяйская спальня
Geräumiges Maritimes Hauptschlafzimmer mit beiger Wandfarbe, braunem Holzboden, Holzdielendecke und Tapetenwänden in Moskau
Geräumiges Maritimes Hauptschlafzimmer mit beiger Wandfarbe, braunem Holzboden, Holzdielendecke und Tapetenwänden in Moskau
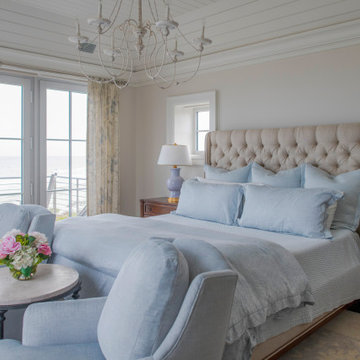
Housed atop a sand dune overlooking a crescent shaped beach, this updated innovative shingle style home replaced an existing vacation home our clients purchased a number of years ago. Significantly upgrading what was previously there, the single characteristic they wanted to maintain was a curved glass element that made the home distinctly identifiable from the beach. The height of the dune is unique for the area and well above flood plane which permits living space on all three levels of the home. Choreographed to fit within the natural landscape, guests entering the home from the front porch are immediately greeted with stunning views of the ocean. Delicate wood paneling and textural details are illuminated by abundant natural light flooding the home. East and West facing stairs are greeted with a wash of sunlight in the morning and evening, illuminating paths to breakfast and returning to rest. Photo by Brennan Wesley
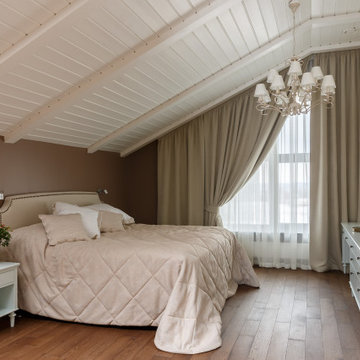
Mittelgroßes Modernes Hauptschlafzimmer ohne Kamin mit beiger Wandfarbe, braunem Holzboden, braunem Boden, Holzdielendecke und Tapetenwänden in Sankt Petersburg
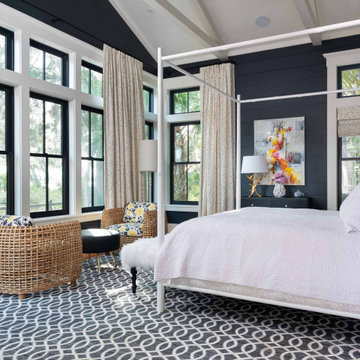
Exposed scissor trusses, vaulted ceiling, and sitting area.
Landhausstil Hauptschlafzimmer ohne Kamin mit gewölbter Decke, freigelegten Dachbalken, Holzdielendecke, schwarzer Wandfarbe, braunem Holzboden, braunem Boden und Holzdielenwänden in Sonstige
Landhausstil Hauptschlafzimmer ohne Kamin mit gewölbter Decke, freigelegten Dachbalken, Holzdielendecke, schwarzer Wandfarbe, braunem Holzboden, braunem Boden und Holzdielenwänden in Sonstige
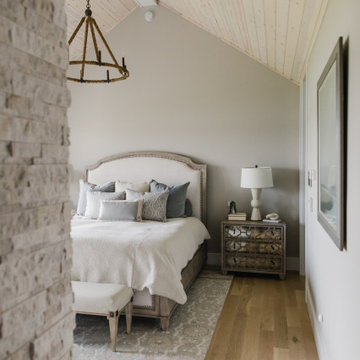
Hauptschlafzimmer mit grauer Wandfarbe, hellem Holzboden, Kamin, Kaminumrandung aus gestapelten Steinen, braunem Boden, Holzdielendecke und Holzwänden in Detroit
Schlafzimmer mit Holzdielendecke Ideen und Design
2