Schlafzimmer mit Holzdielendecke Ideen und Design
Suche verfeinern:
Budget
Sortieren nach:Heute beliebt
161 – 180 von 808 Fotos
1 von 2
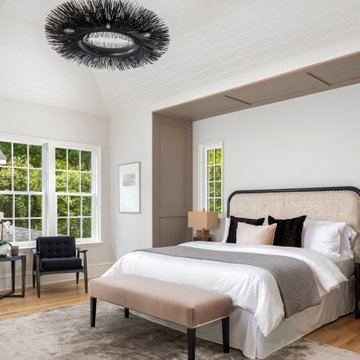
The bed and side tables have a dedicated built-in space, providing a cohesive and organized layout for your sleeping area.
The tongue-and-groove painted ceiling enhances its visual appeal. And you can't help but admire the light fixture! Multiple windows grace the space, allowing abundant natural light to filter in, creating a bright and airy atmosphere.
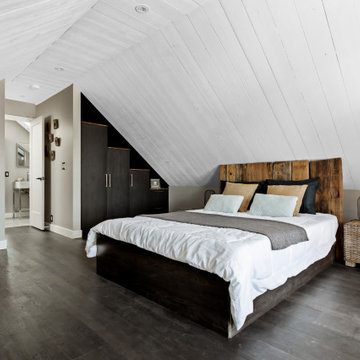
Chambre principale / Master bedroom
Großes Modernes Hauptschlafzimmer mit weißer Wandfarbe, dunklem Holzboden, Holzdielendecke, gewölbter Decke und schwarzem Boden in Montreal
Großes Modernes Hauptschlafzimmer mit weißer Wandfarbe, dunklem Holzboden, Holzdielendecke, gewölbter Decke und schwarzem Boden in Montreal
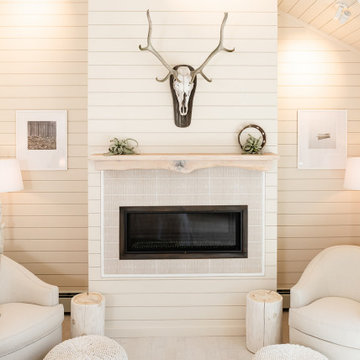
Beautiful soft bedroom design for a contemporary lake house in the shores of Lake Champlain in Essex, NY. Soft neutrals, plush fabrics and linen bed coverings. An inset gas fireplace grounds the space with a custom made wood mantle.
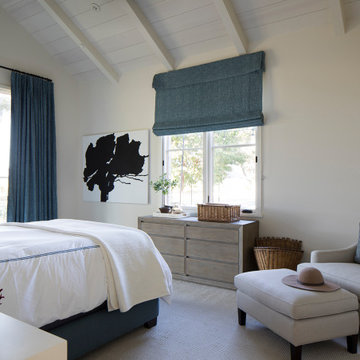
Landhausstil Schlafzimmer mit weißer Wandfarbe, Teppichboden, grauem Boden, freigelegten Dachbalken, Holzdielendecke und gewölbter Decke in San Francisco
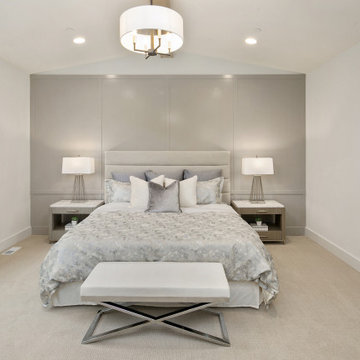
The Victoria's Primary Bedroom exudes a serene and sophisticated atmosphere. The room features white large windows that allow ample natural light to brighten the space, creating an airy and open feel. A stylish gray bedframe takes center stage, complemented by gray covers that add a touch of elegance and coziness. Gray wooden bedside tables provide convenient storage and add a contemporary element to the room. A striking gray accent wall serves as a focal point, adding depth and visual interest. A light wooden beam traverses the ceiling, adding warmth and character to the space. The gray carpet enhances the room's comfort and adds texture to the flooring. A white lamp on the bedside table provides soft and ambient lighting, perfect for creating a relaxing atmosphere. The Victoria's Primary Bedroom is a harmonious blend of neutral tones and subtle contrasts, creating a soothing and inviting retreat.
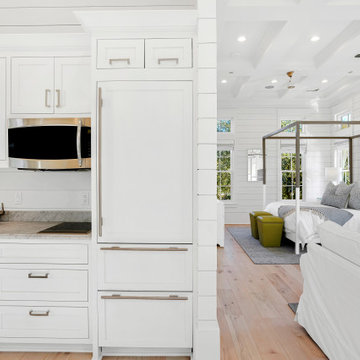
Geräumiges Maritimes Gästezimmer mit weißer Wandfarbe, hellem Holzboden, beigem Boden, Holzdielendecke und Holzdielenwänden in Sonstige
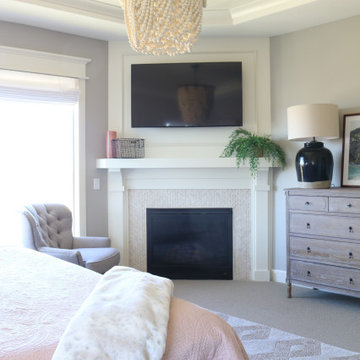
Großes Country Hauptschlafzimmer mit weißer Wandfarbe, Teppichboden, Eckkamin, gefliester Kaminumrandung, beigem Boden, Holzdielendecke und vertäfelten Wänden in Denver
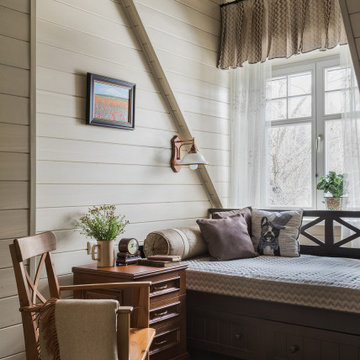
Спальня в гостевом загородном доме на мансардном этаже 12 м2.
Kleines Klassisches Gästezimmer mit beiger Wandfarbe, Porzellan-Bodenfliesen, braunem Boden, Holzdielendecke und Holzdielenwänden in Moskau
Kleines Klassisches Gästezimmer mit beiger Wandfarbe, Porzellan-Bodenfliesen, braunem Boden, Holzdielendecke und Holzdielenwänden in Moskau
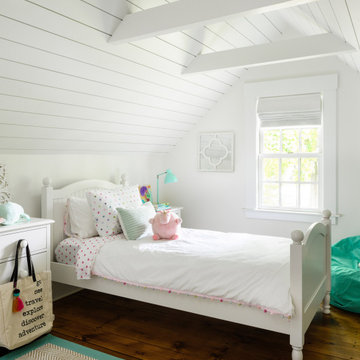
One of oldest houses we’ve had the pleasure to work on, this 1850 farmhouse needed some interior renovations after a water leak on the second floor. Not only did the water damage impact the two bedrooms on the second floor, but also the first floor guest room. After the homeowner shared his vision with us, we got to work bringing it to reality. What resulted are three unique spaces, designed and crafted with timeless appreciation.
For the first floor guest room, we added custom moldings to create a feature wall. As well as a built in desk with shelving in a corner of the room that would have otherwise been wasted space. For the second floor kid’s bedrooms, we added shiplap to the slanted ceilings. Painting the ceiling white brings a modern feel to an old space.
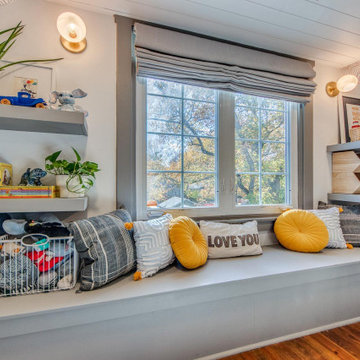
A third floor in Webster Groves was transformed from one open space into three functional rooms for a growing family. The new space is now the perfect bedroom for the two boys of the family. Dad’s home office now sits at the top of the stairs so he has some quiet space tucked away from the rest of the house. The highlight of this beautiful renovation is the modern bathroom with black and gold accents throughout.
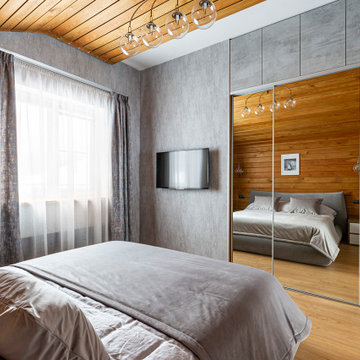
Гостевой дом (баня) с двумя спальнями. Автор проекта: Ольга Перелыгина
Kleines Modernes Schlafzimmer mit grauer Wandfarbe, Laminat, gelbem Boden, Holzdielendecke und Holzwänden in Sankt Petersburg
Kleines Modernes Schlafzimmer mit grauer Wandfarbe, Laminat, gelbem Boden, Holzdielendecke und Holzwänden in Sankt Petersburg
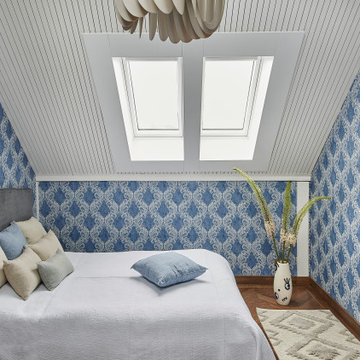
Mittelgroßes Klassisches Schlafzimmer ohne Kamin mit blauer Wandfarbe, dunklem Holzboden, braunem Boden, Holzdielendecke und Tapetenwänden in Sonstige
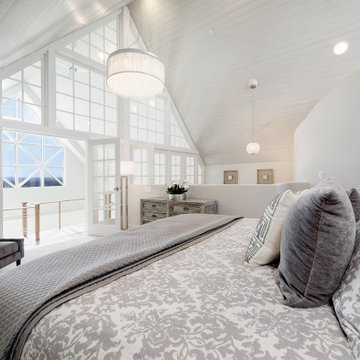
Although the master suite in this professionally used condo is used only occasionally, the owners still wanted a cozy space to retreat. We used layers of bedding and beautiful pillows to dress the bed and chose a grand scaled bed to create a visual interest.
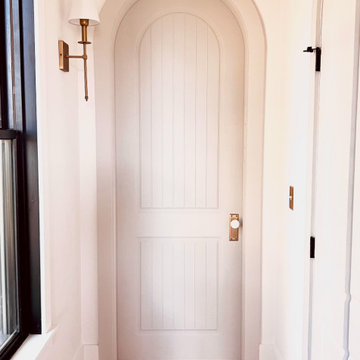
At Maebeck Doors, we create custom doors that transform your house into a home. We believe part of feeling comfortable in your own space relies on entryways tailored specifically to your design style and we are here to turn those visions into a reality.
We can create any interior and exterior door you can dream up.
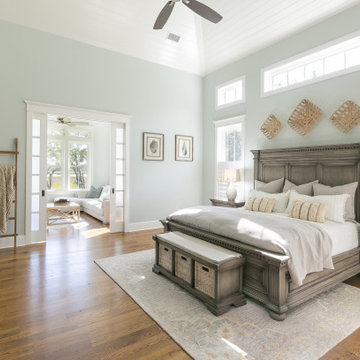
Klassisches Hauptschlafzimmer ohne Kamin mit grauer Wandfarbe, braunem Holzboden, braunem Boden, Holzdielendecke und gewölbter Decke in Charleston
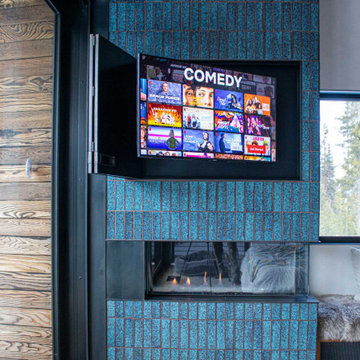
The Bi-Fold TV and Fireplace Surround is a versatile design, featuring the stainless steel bi-fold doors finished in a Weathered Black patina, custom finger pulls for easy access. The fireplace surround is clad in tiles and showcases the Glass Guillotine Fireplace Door.
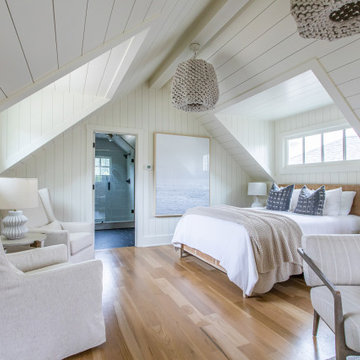
Klassisches Schlafzimmer mit weißer Wandfarbe, hellem Holzboden, braunem Boden, Holzdielendecke und Holzdielenwänden in Atlanta
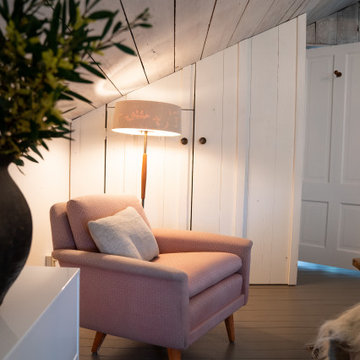
We transformed an unused attic into a master bedroom. We took off the sheet rock ceiling and added old wood that we white washed. We added closets to mimic the batten board constructio throughout the house. We pulled up the old wall to wall carpet and repaired and painted the oak floors.
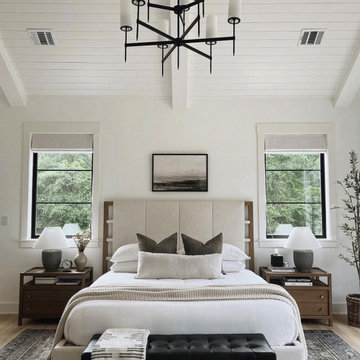
Großes Hauptschlafzimmer mit weißer Wandfarbe, hellem Holzboden, braunem Boden und Holzdielendecke in Dallas
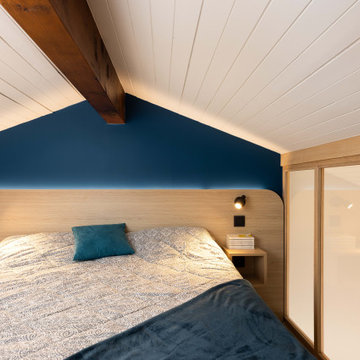
Kleines Skandinavisches Schlafzimmer im Loft-Style mit blauer Wandfarbe, hellem Holzboden und Holzdielendecke in Sonstige
Schlafzimmer mit Holzdielendecke Ideen und Design
9