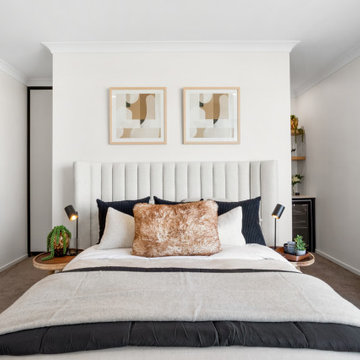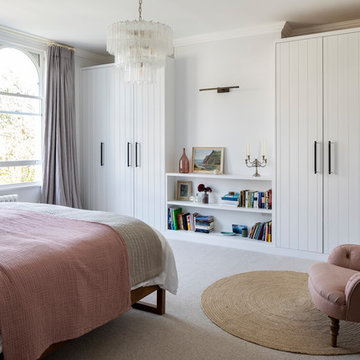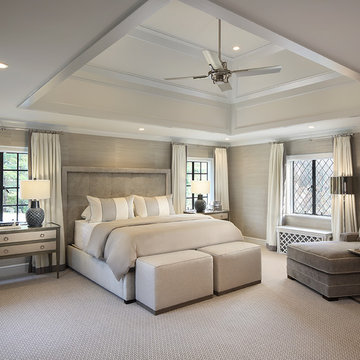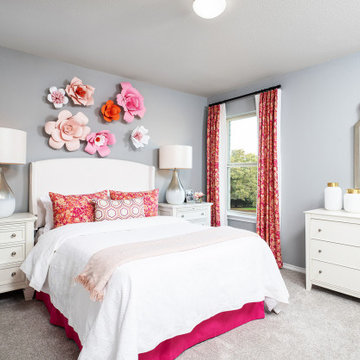Teppich im Schlafzimmer Ideen
Suche verfeinern:
Budget
Sortieren nach:Heute beliebt
1 – 20 von 117.238 Fotos
1 von 3

blue accent wall, cozy farmhouse master bedroom with natural wood accents.
Mittelgroßes Country Hauptschlafzimmer mit weißer Wandfarbe, Teppichboden, beigem Boden und Wandpaneelen in Phoenix
Mittelgroßes Country Hauptschlafzimmer mit weißer Wandfarbe, Teppichboden, beigem Boden und Wandpaneelen in Phoenix

Geräumiges Landhausstil Hauptschlafzimmer mit Teppichboden und grauer Wandfarbe in Gloucestershire

Mittelgroßes Klassisches Hauptschlafzimmer ohne Kamin mit weißer Wandfarbe, Teppichboden und beigem Boden in Indianapolis

Custom board and batten designed and installed in this master bedroom.
Mittelgroßes Country Hauptschlafzimmer ohne Kamin mit blauer Wandfarbe, Teppichboden, beigem Boden und eingelassener Decke in Austin
Mittelgroßes Country Hauptschlafzimmer ohne Kamin mit blauer Wandfarbe, Teppichboden, beigem Boden und eingelassener Decke in Austin

Großes Klassisches Hauptschlafzimmer ohne Kamin mit grauer Wandfarbe, Teppichboden und grauem Boden in Dallas

Jeffrey Totaro Photography
Klassisches Hauptschlafzimmer ohne Kamin mit beiger Wandfarbe und Teppichboden in Philadelphia
Klassisches Hauptschlafzimmer ohne Kamin mit beiger Wandfarbe und Teppichboden in Philadelphia

Owners bedroom
Mittelgroßes Klassisches Hauptschlafzimmer ohne Kamin mit grauer Wandfarbe, Teppichboden, grauem Boden, eingelassener Decke und Wandpaneelen in Atlanta
Mittelgroßes Klassisches Hauptschlafzimmer ohne Kamin mit grauer Wandfarbe, Teppichboden, grauem Boden, eingelassener Decke und Wandpaneelen in Atlanta

Overview
Extension and complete refurbishment.
The Brief
The existing house had very shallow rooms with a need for more depth throughout the property by extending into the rear garden which is large and south facing. We were to look at extending to the rear and to the end of the property, where we had redundant garden space, to maximise the footprint and yield a series of WOW factor spaces maximising the value of the house.
The brief requested 4 bedrooms plus a luxurious guest space with separate access; large, open plan living spaces with large kitchen/entertaining area, utility and larder; family bathroom space and a high specification ensuite to two bedrooms. In addition, we were to create balconies overlooking a beautiful garden and design a ‘kerb appeal’ frontage facing the sought-after street location.
Buildings of this age lend themselves to use of natural materials like handmade tiles, good quality bricks and external insulation/render systems with timber windows. We specified high quality materials to achieve a highly desirable look which has become a hit on Houzz.
Our Solution
One of our specialisms is the refurbishment and extension of detached 1930’s properties.
Taking the existing small rooms and lack of relationship to a large garden we added a double height rear extension to both ends of the plan and a new garage annex with guest suite.
We wanted to create a view of, and route to the garden from the front door and a series of living spaces to meet our client’s needs. The front of the building needed a fresh approach to the ordinary palette of materials and we re-glazed throughout working closely with a great build team.

James Lockhart photo
Geräumiges Klassisches Hauptschlafzimmer ohne Kamin mit beiger Wandfarbe, Teppichboden und beigem Boden in Atlanta
Geräumiges Klassisches Hauptschlafzimmer ohne Kamin mit beiger Wandfarbe, Teppichboden und beigem Boden in Atlanta

Großes Maritimes Hauptschlafzimmer mit weißer Wandfarbe und Teppichboden in Orange County

Photography - Nancy Nolan
Walls are Sherwin Williams Rainwashed
Großes Klassisches Gästezimmer ohne Kamin mit blauer Wandfarbe und Teppichboden in Little Rock
Großes Klassisches Gästezimmer ohne Kamin mit blauer Wandfarbe und Teppichboden in Little Rock

A master bedroom with an ocean inspired, upscale hotel atmosphere. The soft blues, creams and dark woods give the impression of luxury and calm. Soft sheers on a rustic iron rod hang over woven grass shades and gently filter light into the room. Rich painted wood panel molding helps to anchor the space. A reading area adorns the bay window and the antique tray table offers a worn nautical motif. Brass fixtures and the rough hewn dresser remind one of the sea. Artwork and accessories also lend a coastal feeling.

Mittelgroßes Modernes Hauptschlafzimmer mit weißer Wandfarbe, Teppichboden und grauem Boden in Brisbane

This boy’s modern room perfectly captures high school youth and masculinity. The soft grey and blue color scheme and taupe finishes provide a calm, sophisticated environment. The simplicity in the subtle striped duvet pattern and textured wallpaper add nice visual interest without becoming too dominating in the space.

Großes Modernes Hauptschlafzimmer ohne Kamin mit beiger Wandfarbe, Teppichboden und grauem Boden in New York

This Dutch colonial was designed for a NBA Coach and his family. It was very important that the home be warm, tailored and friendly while remaining functional to create an atmosphere for entertainment as well as resale. This was accomplished by using the same paint color throughout the 11,000 sq.ft home while each space conveyed a different feeling. We are proud to say that the house sold within 7 days on the market.
Photographer: Jane Beiles

Chris Snook
Mittelgroßes Klassisches Hauptschlafzimmer ohne Kamin mit grauer Wandfarbe, Teppichboden und grauem Boden in London
Mittelgroßes Klassisches Hauptschlafzimmer ohne Kamin mit grauer Wandfarbe, Teppichboden und grauem Boden in London

Klassisches Hauptschlafzimmer ohne Kamin mit grauer Wandfarbe, Teppichboden und grauem Boden in Cleveland

Master Bedroom retreat reflecting where the couple is from California with a soft sophisticated coastal look. Nightstand from Stanley Furniture. A grey upholster custom made bed. Bernhardt metal frame bench. Bedding from Pottery with custom pillows. Coral Reef prints custom frame with silver gold touches. A quiet reading area was designed with custom made drapery - fabric from Fabricut. Chair is Sam Moore and custom pillow from Kravet. The side table is marble top from Bernhardt. Wall Color Sherwin Williams 7049 Nuance
Teppich im Schlafzimmer Ideen
1
