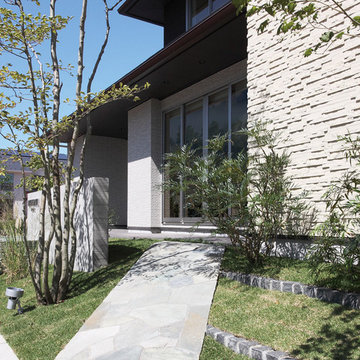Häuser mit schwarzem Dach Ideen und Design
Suche verfeinern:
Budget
Sortieren nach:Heute beliebt
141 – 160 von 13.754 Fotos
1 von 2
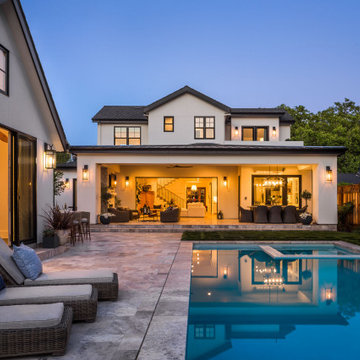
Light and Airy! Fresh and Modern Architecture by Arch Studio, Inc. 2021
Großes, Zweistöckiges Klassisches Einfamilienhaus mit Putzfassade, weißer Fassadenfarbe, Satteldach, Schindeldach und schwarzem Dach in San Francisco
Großes, Zweistöckiges Klassisches Einfamilienhaus mit Putzfassade, weißer Fassadenfarbe, Satteldach, Schindeldach und schwarzem Dach in San Francisco

Front of house - Tudor style with contemporary side addition.
Mittelgroßes, Dreistöckiges Klassisches Einfamilienhaus mit Metallfassade, schwarzer Fassadenfarbe, Schindeldach und schwarzem Dach in Toronto
Mittelgroßes, Dreistöckiges Klassisches Einfamilienhaus mit Metallfassade, schwarzer Fassadenfarbe, Schindeldach und schwarzem Dach in Toronto

Each window has a unique view of the stunning surrounding property. Two balconies, a huge back deck for entertaining, and a patio all overlook a lovely pond to the rear of the house. The large, three-bay garage features a dedicated workspace, and above the garage is a one-bedroom guest suite
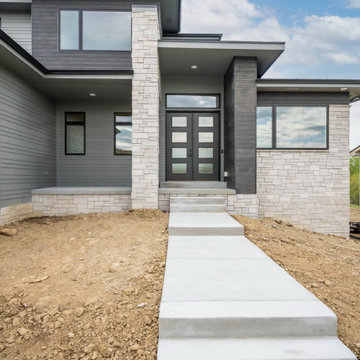
Modernes Einfamilienhaus mit grauer Fassadenfarbe und schwarzem Dach in Omaha
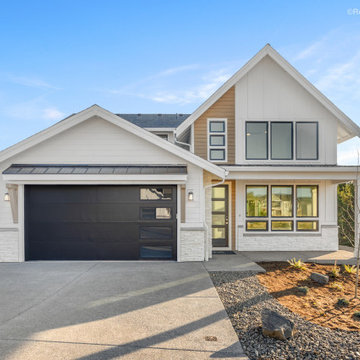
Coastal inspired modern farmhouse. Clopay Modern steel door, James Hardie smooth lap siding and Azek accent over front door
Mittelgroßes, Zweistöckiges Country Einfamilienhaus mit Faserzement-Fassade, weißer Fassadenfarbe, Satteldach, Misch-Dachdeckung, schwarzem Dach und Verschalung in Portland
Mittelgroßes, Zweistöckiges Country Einfamilienhaus mit Faserzement-Fassade, weißer Fassadenfarbe, Satteldach, Misch-Dachdeckung, schwarzem Dach und Verschalung in Portland

A uniform and cohesive look adds simplicity to the overall aesthetic, supporting the minimalist design. The A5s is Glo’s slimmest profile, allowing for more glass, less frame, and wider sightlines. The concealed hinge creates a clean interior look while also providing a more energy-efficient air-tight window. The increased performance is also seen in the triple pane glazing used in both series. The windows and doors alike provide a larger continuous thermal break, multiple air seals, high-performance spacers, Low-E glass, and argon filled glazing, with U-values as low as 0.20. Energy efficiency and effortless minimalism create a breathtaking Scandinavian-style remodel.

Our clients wanted the ultimate modern farmhouse custom dream home. They found property in the Santa Rosa Valley with an existing house on 3 ½ acres. They could envision a new home with a pool, a barn, and a place to raise horses. JRP and the clients went all in, sparing no expense. Thus, the old house was demolished and the couple’s dream home began to come to fruition.
The result is a simple, contemporary layout with ample light thanks to the open floor plan. When it comes to a modern farmhouse aesthetic, it’s all about neutral hues, wood accents, and furniture with clean lines. Every room is thoughtfully crafted with its own personality. Yet still reflects a bit of that farmhouse charm.
Their considerable-sized kitchen is a union of rustic warmth and industrial simplicity. The all-white shaker cabinetry and subway backsplash light up the room. All white everything complimented by warm wood flooring and matte black fixtures. The stunning custom Raw Urth reclaimed steel hood is also a star focal point in this gorgeous space. Not to mention the wet bar area with its unique open shelves above not one, but two integrated wine chillers. It’s also thoughtfully positioned next to the large pantry with a farmhouse style staple: a sliding barn door.
The master bathroom is relaxation at its finest. Monochromatic colors and a pop of pattern on the floor lend a fashionable look to this private retreat. Matte black finishes stand out against a stark white backsplash, complement charcoal veins in the marble looking countertop, and is cohesive with the entire look. The matte black shower units really add a dramatic finish to this luxurious large walk-in shower.
Photographer: Andrew - OpenHouse VC

Großes, Dreistöckiges Modernes Einfamilienhaus mit gestrichenen Ziegeln, weißer Fassadenfarbe, Misch-Dachdeckung, schwarzem Dach und Wandpaneelen in Atlanta
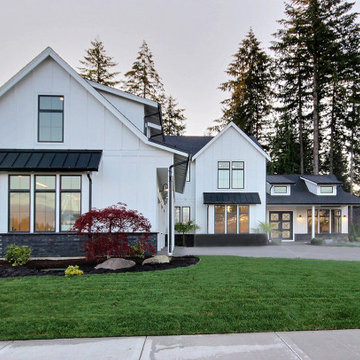
This Beautiful Multi-Story Modern Farmhouse Features a Master On The Main & A Split-Bedroom Layout • 5 Bedrooms • 4 Full Bathrooms • 1 Powder Room • 3 Car Garage • Vaulted Ceilings • Den • Large Bonus Room w/ Wet Bar • 2 Laundry Rooms • So Much More!

A custom, craftsman-style lake house
Photo by Ashley Avila Photography
Großes, Dreistöckiges Rustikales Einfamilienhaus mit Mix-Fassade, blauer Fassadenfarbe, Satteldach, Schindeldach, schwarzem Dach und Schindeln in Grand Rapids
Großes, Dreistöckiges Rustikales Einfamilienhaus mit Mix-Fassade, blauer Fassadenfarbe, Satteldach, Schindeldach, schwarzem Dach und Schindeln in Grand Rapids

This family camp on Whidbey Island is designed with a main cabin and two small sleeping cabins. The main cabin is a one story with a loft and includes two bedrooms and a kitchen. The cabins are arranged in a semi circle around the open meadow.
Designed by: H2D Architecture + Design
www.h2darchitects.com
Photos by: Chad Coleman Photography
#whidbeyisland
#whidbeyislandarchitect
#h2darchitects

Dreistöckiges Klassisches Einfamilienhaus mit schwarzer Fassadenfarbe, Schindeldach, schwarzem Dach und Verschalung in Minneapolis
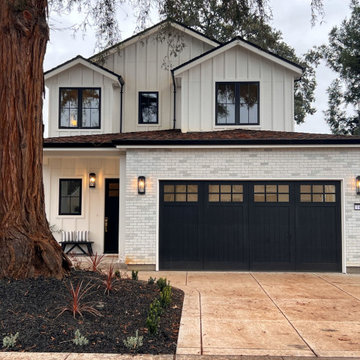
A new 3,200 square foot 2-Story home with full basement custom curated with color and warmth. Open concept living with thoughtful space planning on all 3 levels with 5 bedrooms and 4 baths.
Architect + Designer: Arch Studio, Inc.
General Contractor: BSB Builders

Nestled in the heart of Brookfield, amidst a tranquil ambiance, awaits a modern farmhouse sanctuary. Picture pristine white board and batten siding gracefully paired with a striking black roof, outlining windows seamlessly blending into the picturesque surroundings. Step inside to discover an inviting open floor plan encouraging connection, adorned with tasteful modern farmhouse accents.

We create the front to be more open with wide steps and step lights and a custom built in mailbox
Mittelgroßes, Einstöckiges Uriges Einfamilienhaus mit Mix-Fassade, grüner Fassadenfarbe, Schindeldach, schwarzem Dach und Wandpaneelen in Los Angeles
Mittelgroßes, Einstöckiges Uriges Einfamilienhaus mit Mix-Fassade, grüner Fassadenfarbe, Schindeldach, schwarzem Dach und Wandpaneelen in Los Angeles
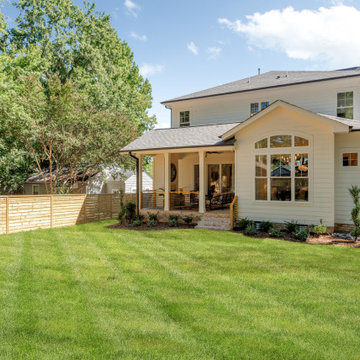
Green grass in the backyard of this new construction home in an updated neighborhood of Charlotte, NC
Zweistöckiges Klassisches Einfamilienhaus mit Mix-Fassade, weißer Fassadenfarbe, Schindeldach und schwarzem Dach in Charlotte
Zweistöckiges Klassisches Einfamilienhaus mit Mix-Fassade, weißer Fassadenfarbe, Schindeldach und schwarzem Dach in Charlotte

Kleines Maritimes Haus mit weißer Fassadenfarbe, Pultdach, Blechdach, schwarzem Dach und Verschalung in Minneapolis

Einstöckiges Modernes Haus mit grauer Fassadenfarbe, Satteldach, Blechdach, schwarzem Dach und Wandpaneelen in Phoenix

Inspired by the modern romanticism, blissful tranquility and harmonious elegance of Bobby McAlpine’s home designs, this custom home designed and built by Anthony Wilder Design/Build perfectly combines all these elements and more. With Southern charm and European flair, this new home was created through careful consideration of the needs of the multi-generational family who lives there.
Häuser mit schwarzem Dach Ideen und Design
8
