Häuser
Suche verfeinern:
Budget
Sortieren nach:Heute beliebt
141 – 160 von 10.878 Fotos
1 von 3

Timber clad exterior with pivot and slide window seat.
Mittelgroßes Modernes Haus mit schwarzer Fassadenfarbe, Satteldach und Wandpaneelen in London
Mittelgroßes Modernes Haus mit schwarzer Fassadenfarbe, Satteldach und Wandpaneelen in London

James Hardie smooth lap siding, with Fiberon Promenade accent, Clopay black modern steel door with Cultured Stone Pro Fit Ledgestone in Platinum
Mittelgroßes, Einstöckiges Modernes Einfamilienhaus mit Faserzement-Fassade, schwarzer Fassadenfarbe, Pultdach, Misch-Dachdeckung und schwarzem Dach in Portland
Mittelgroßes, Einstöckiges Modernes Einfamilienhaus mit Faserzement-Fassade, schwarzer Fassadenfarbe, Pultdach, Misch-Dachdeckung und schwarzem Dach in Portland
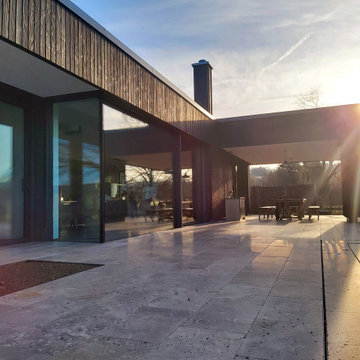
Haus R wurde als quadratischer Wohnkörper konzipert, welcher sich zur Erschließungsseite differenziert. Mit seinen großzügigen Wohnbereichen öffnet sich das ebenerdige Gebäude zu den rückwärtigen Freiflächen und fließt in den weitläufigen Außenraum.
Eine gestaltprägende Holzverschalung im Außenbereich, akzentuierte Materialien im Innenraum, sowie die Kombination mit großformatigen Verglasungen setzen das Gebäude bewußt in Szene.

Mid Century Modern Exterior Mood Board
Großes, Einstöckiges Retro Einfamilienhaus mit Steinfassade, schwarzer Fassadenfarbe und schwarzem Dach in Orlando
Großes, Einstöckiges Retro Einfamilienhaus mit Steinfassade, schwarzer Fassadenfarbe und schwarzem Dach in Orlando

Großes, Einstöckiges Modernes Einfamilienhaus mit Steinfassade, schwarzer Fassadenfarbe, Satteldach, Misch-Dachdeckung und schwarzem Dach in Dallas
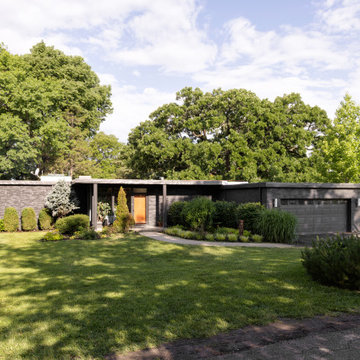
Einstöckiges Retro Einfamilienhaus mit Backsteinfassade, schwarzer Fassadenfarbe, Flachdach und schwarzem Dach in Kansas City

Siparila's Evolute 8 exterior wood siding was used to give Lykke Condos its naturalistic, Scandinavian aesthetic appeal. Evolute 8 panels are thermally modified, end-matched, and use secret nailing attachment for a sleek, seamless look. All of Siparila's products are PEFC certified and free from chemicals that are hazardous to human and environment health (CE labeled).

Photo by Roehner + Ryan
Mittelgroßes, Einstöckiges Country Einfamilienhaus mit Faserzement-Fassade, schwarzer Fassadenfarbe, Satteldach, Blechdach, schwarzem Dach und Wandpaneelen in Phoenix
Mittelgroßes, Einstöckiges Country Einfamilienhaus mit Faserzement-Fassade, schwarzer Fassadenfarbe, Satteldach, Blechdach, schwarzem Dach und Wandpaneelen in Phoenix

Back of house. Dark paint. Black paint on siding. Black framed windows. From Traditional to Modern style renovation.
Großes Modernes Einfamilienhaus mit Faserzement-Fassade, schwarzer Fassadenfarbe, Walmdach, Schindeldach und grauem Dach in Austin
Großes Modernes Einfamilienhaus mit Faserzement-Fassade, schwarzer Fassadenfarbe, Walmdach, Schindeldach und grauem Dach in Austin
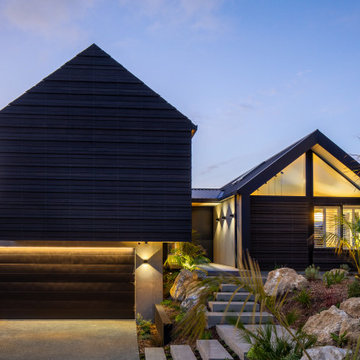
David Reid Homes Wellington Show Home 2021. Located in Waikanae, Wellington Region, New Zealand.
Großes Modernes Haus mit schwarzer Fassadenfarbe, Blechdach, schwarzem Dach und Wandpaneelen in Wellington
Großes Modernes Haus mit schwarzer Fassadenfarbe, Blechdach, schwarzem Dach und Wandpaneelen in Wellington

An envelope of natural cedar creates a warm, welcoming embrace as you enter this beautiful lakefront home. The cedar shingles in the covered entry, stained black shingles on the dormer above, and black clapboard siding will each weather differently and improve their characters with age.
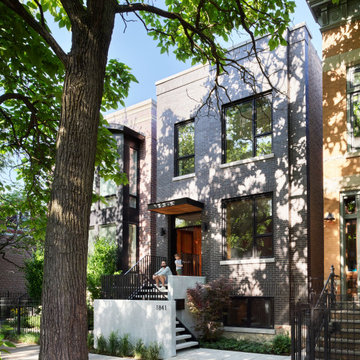
Dreistöckiges Modernes Einfamilienhaus mit Backsteinfassade, schwarzer Fassadenfarbe und Flachdach in Chicago

Front of house - Tudor style with contemporary side addition.
Mittelgroßes, Dreistöckiges Klassisches Einfamilienhaus mit Metallfassade, schwarzer Fassadenfarbe, Schindeldach und schwarzem Dach in Toronto
Mittelgroßes, Dreistöckiges Klassisches Einfamilienhaus mit Metallfassade, schwarzer Fassadenfarbe, Schindeldach und schwarzem Dach in Toronto

Kleines, Einstöckiges Haus mit schwarzer Fassadenfarbe, Flachdach, grauem Dach und Schindeln in Seattle

A uniform and cohesive look adds simplicity to the overall aesthetic, supporting the minimalist design. The A5s is Glo’s slimmest profile, allowing for more glass, less frame, and wider sightlines. The concealed hinge creates a clean interior look while also providing a more energy-efficient air-tight window. The increased performance is also seen in the triple pane glazing used in both series. The windows and doors alike provide a larger continuous thermal break, multiple air seals, high-performance spacers, Low-E glass, and argon filled glazing, with U-values as low as 0.20. Energy efficiency and effortless minimalism create a breathtaking Scandinavian-style remodel.

Redonner à la façade côté jardin une dimension domestique était l’un des principaux enjeux de ce projet, qui avait déjà fait l’objet d’une première extension. Il s’agissait également de réaliser des travaux de rénovation énergétique comprenant l’isolation par l’extérieur de toute la partie Est de l’habitation.
Les tasseaux de bois donnent à la partie basse un aspect chaleureux, tandis que des ouvertures en aluminium anthracite, dont le rythme resserré affirme un style industriel rappelant l’ancienne véranda, donnent sur une grande terrasse en béton brut au rez-de-chaussée. En partie supérieure, le bardage horizontal en tôle nervurée anthracite vient contraster avec le bois, tout en résonnant avec la teinte des menuiseries. Grâce à l’accord entre les matières et à la subdivision de cette façade en deux langages distincts, l’effet de verticalité est estompé, instituant ainsi une nouvelle échelle plus intimiste et accueillante.
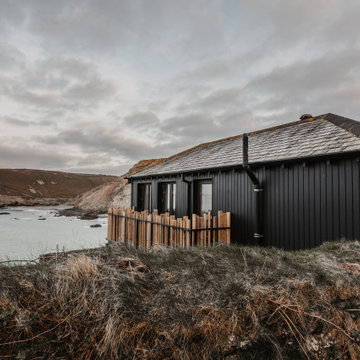
This house extension attaches to the original stone cottage, spread over two floors. The new extension is wrapped in vertical black timber cladding to differentiate from the original cottage. Top down living is provided to maximise the views out to sea from the central living spaces.

The project’s goal is to introduce more affordable contemporary homes for Triangle Area housing. This 1,800 SF modern ranch-style residence takes its shape from the archetypal gable form and helps to integrate itself into the neighborhood. Although the house presents a modern intervention, the project’s scale and proportional parameters integrate into its context.
Natural light and ventilation are passive goals for the project. A strong indoor-outdoor connection was sought by establishing views toward the wooded landscape and having a deck structure weave into the public area. North Carolina’s natural textures are represented in the simple black and tan palette of the facade.
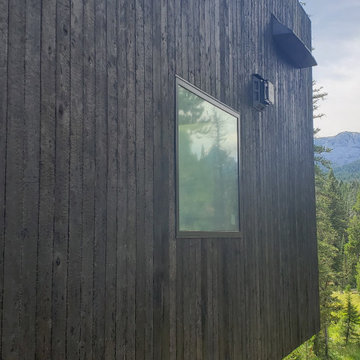
Traditional Black Fir Shou Sugi Ban siding clads the side of this mountain industrial home built by Brandner Design.
Industrial Haus mit schwarzer Fassadenfarbe in Sonstige
Industrial Haus mit schwarzer Fassadenfarbe in Sonstige

Modern, small community living and vacationing in these tiny homes. The beautiful, shou sugi ban exterior fits perfectly in the natural, forest surrounding. Built to last on permanent concrete slabs and engineered for all the extreme weather that northwest Montana can throw at these rugged homes.
8