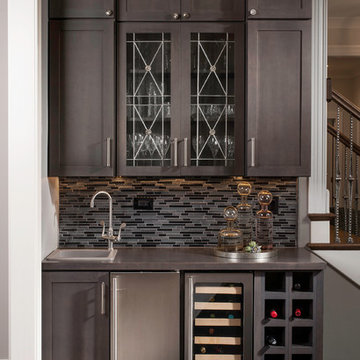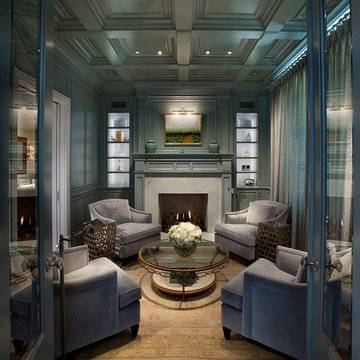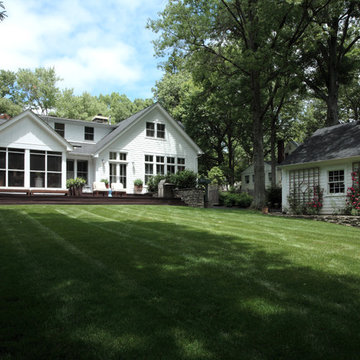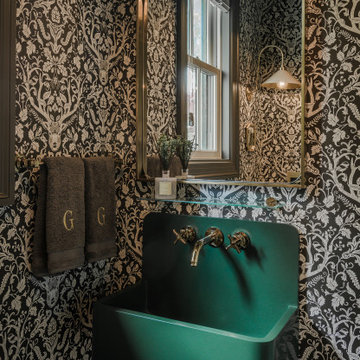Schwarze Klassische Wohnideen

Whole-house remodel of a hillside home in Seattle. The historically-significant ballroom was repurposed as a family/music room, and the once-small kitchen and adjacent spaces were combined to create an open area for cooking and gathering.
A compact master bath was reconfigured to maximize the use of space, and a new main floor powder room provides knee space for accessibility.
Built-in cabinets provide much-needed coat & shoe storage close to the front door.
©Kathryn Barnard, 2014

Große Klassische Bibliothek ohne Kamin mit weißer Wandfarbe, hellem Holzboden und Multimediawand in Phoenix

Taylor Photography
Klassisches Wohnzimmer mit grauer Wandfarbe, dunklem Holzboden, Kamin, Kaminumrandung aus Stein und TV-Wand in Philadelphia
Klassisches Wohnzimmer mit grauer Wandfarbe, dunklem Holzboden, Kamin, Kaminumrandung aus Stein und TV-Wand in Philadelphia
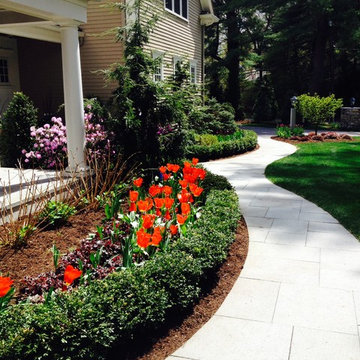
The Garden Concierge, Inc
Mittelgroßer Klassischer Vorgarten mit direkter Sonneneinstrahlung und Natursteinplatten in Boston
Mittelgroßer Klassischer Vorgarten mit direkter Sonneneinstrahlung und Natursteinplatten in Boston
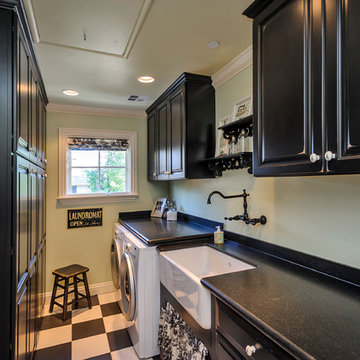
Dennis Mayer Photography
Klassischer Hauswirtschaftsraum mit schwarzen Schränken, Landhausspüle, buntem Boden und schwarzer Arbeitsplatte in San Francisco
Klassischer Hauswirtschaftsraum mit schwarzen Schränken, Landhausspüle, buntem Boden und schwarzer Arbeitsplatte in San Francisco

White kitchen with stainless steel appliances and handcrafted kitchen island in the middle. The dark wood floors are a wonderful contrast to the white cabinets. This home is located in Del Mar, California and was built in 2008 by Smith Brothers. Additional Credits: Architect: Richard Bokal Interior Designer: Doug Dolezal
Additional Credits:
Architect: Richard Bokal
Interior Designer Doug Dolezal

Bathroom remodel with espresso stained cabinets, granite and slate wall and floor tile. Cameron Sadeghpour Photography
Mittelgroßes Klassisches Badezimmer En Suite mit freistehender Badewanne, Duschnische, grauen Fliesen, Unterbauwaschbecken, Glasfronten, dunklen Holzschränken, Quarzwerkstein-Waschtisch, Toilette mit Aufsatzspülkasten, grauer Wandfarbe und Schieferfliesen in Sonstige
Mittelgroßes Klassisches Badezimmer En Suite mit freistehender Badewanne, Duschnische, grauen Fliesen, Unterbauwaschbecken, Glasfronten, dunklen Holzschränken, Quarzwerkstein-Waschtisch, Toilette mit Aufsatzspülkasten, grauer Wandfarbe und Schieferfliesen in Sonstige

Taylor Photo
Klassisches Esszimmer mit beiger Wandfarbe, dunklem Holzboden und braunem Boden in Chicago
Klassisches Esszimmer mit beiger Wandfarbe, dunklem Holzboden und braunem Boden in Chicago

Ulrich Designer: Tom Santarsiero
Photography by Peter Rymwid
This is a master bath with subtle sophistication and understated elegance. The cabinets were custom designed by Tom, with straight, simple lines, and custom built by Draper DBS of walnut, with a deep, rich brown finish. The richness of the dark cabinetry juxtaposed with the elegance of the white carrara marble on the countertop, wall and floors contributes to the room's sophistication. Ample storage is found in the large vanity and an armoire style cabinet, designed to mimic a free-standing furniture piece, that is positioned behind the door. Architectural beams placed across the vaulted ceiling bring a sense of scale to the room and invite natural light in through the skylight.

Greg Hadley
Großer Klassischer Hochkeller ohne Kamin mit weißer Wandfarbe, Betonboden und schwarzem Boden in Washington, D.C.
Großer Klassischer Hochkeller ohne Kamin mit weißer Wandfarbe, Betonboden und schwarzem Boden in Washington, D.C.

Billy Cunningham Photography & Austin Patterson Disston Architects, Southport CT
Große, Abgetrennte Klassische Bibliothek mit brauner Wandfarbe, dunklem Holzboden und braunem Boden in New York
Große, Abgetrennte Klassische Bibliothek mit brauner Wandfarbe, dunklem Holzboden und braunem Boden in New York

Landscape Architect: Howard Cohen
Photography by: Bob Narod, Photographer, LLC
Geometrischer, Großer Klassischer Garten mit Betonboden und Blumenbeet in Washington, D.C.
Geometrischer, Großer Klassischer Garten mit Betonboden und Blumenbeet in Washington, D.C.

Moving the washer/dryer out of the kitchen into their own space was not a difficult decision. Meeting all of the programmatic requirements of this new room was a little trickier. Designing enough room to be able to wash the dogs and water houseplants, as well as folding laundry in a small space was solved by providing a removable countertop. When the counter is needed, the two pieces easily slide in place and they are pulled out of the way when the water is needed. When the dogs get a shower, the handspray works best, but for the plants the swing-arm potfiller serves optimally. The client had been saving these 19th century English transferware tiles for just such a project. The mahogany countertop, antique drying rack, windows and built-ins, and exquisite tile work make this a stunning room to do your laundry.
Renovation/Addition. Rob Karosis Photography

Architect: Cook Architectural Design Studio
General Contractor: Erotas Building Corp
Photo Credit: Susan Gilmore Photography
Mittelgroßes Klassisches Wohnzimmer mit weißer Wandfarbe und dunklem Holzboden in Minneapolis
Mittelgroßes Klassisches Wohnzimmer mit weißer Wandfarbe und dunklem Holzboden in Minneapolis

Neutrales Klassisches Kinderzimmer mit Schlafplatz, grauer Wandfarbe und Teppichboden in Sonstige
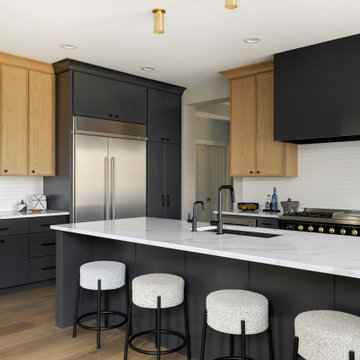
Geräumige Klassische Wohnküche in L-Form mit Unterbauwaschbecken, Schrankfronten im Shaker-Stil, grauen Schränken, Quarzwerkstein-Arbeitsplatte, Küchenrückwand in Weiß, Rückwand aus Metrofliesen, Küchengeräten aus Edelstahl, braunem Holzboden, zwei Kücheninseln, braunem Boden und weißer Arbeitsplatte in Minneapolis
Schwarze Klassische Wohnideen
5



















