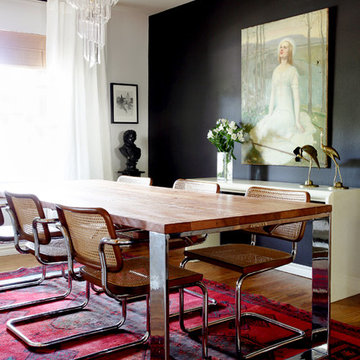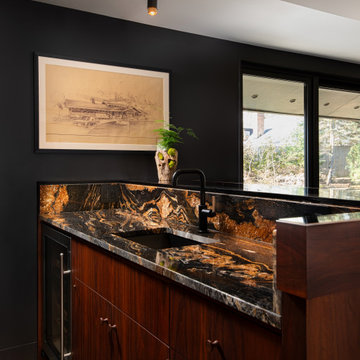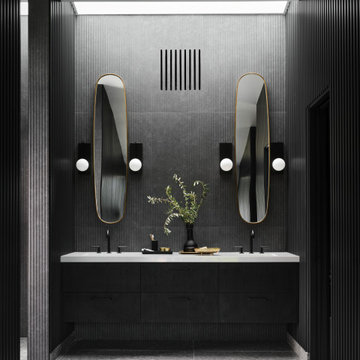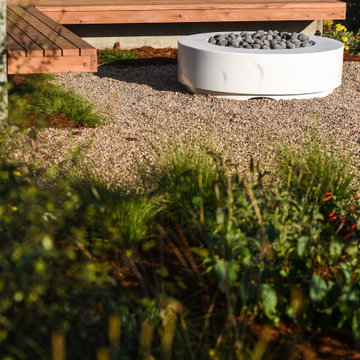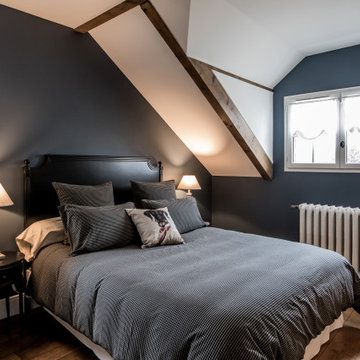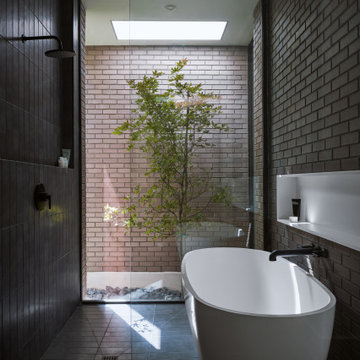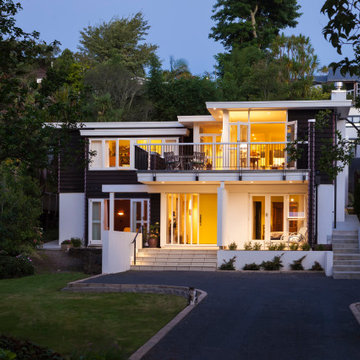Home

Mid-Century Remodel on Tabor Hill
This sensitively sited house was designed by Robert Coolidge, a renowned architect and grandson of President Calvin Coolidge. The house features a symmetrical gable roof and beautiful floor to ceiling glass facing due south, smartly oriented for passive solar heating. Situated on a steep lot, the house is primarily a single story that steps down to a family room. This lower level opens to a New England exterior. Our goals for this project were to maintain the integrity of the original design while creating more modern spaces. Our design team worked to envision what Coolidge himself might have designed if he'd had access to modern materials and fixtures.
With the aim of creating a signature space that ties together the living, dining, and kitchen areas, we designed a variation on the 1950's "floating kitchen." In this inviting assembly, the kitchen is located away from exterior walls, which allows views from the floor-to-ceiling glass to remain uninterrupted by cabinetry.
We updated rooms throughout the house; installing modern features that pay homage to the fine, sleek lines of the original design. Finally, we opened the family room to a terrace featuring a fire pit. Since a hallmark of our design is the diminishment of the hard line between interior and exterior, we were especially pleased for the opportunity to update this classic work.
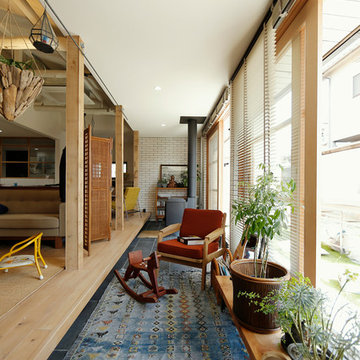
Photo by Shinichiro Uchida
Retro Esszimmer mit weißer Wandfarbe, hellem Holzboden und Kaminofen in Sonstige
Retro Esszimmer mit weißer Wandfarbe, hellem Holzboden und Kaminofen in Sonstige
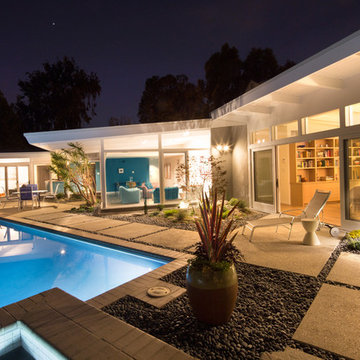
Master Suite addition and new hardscape / landscape around pool
photo by Holly Lepere
Mittelgroßer Mid-Century Patio hinter dem Haus mit Betonboden in Los Angeles
Mittelgroßer Mid-Century Patio hinter dem Haus mit Betonboden in Los Angeles
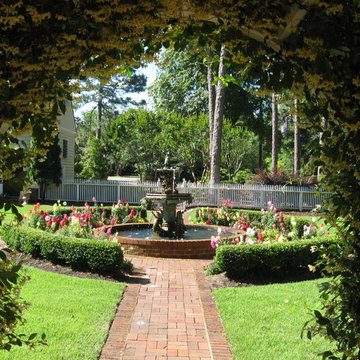
A full sun gated entry to a rear garden with lustrous cool season annuals transitioned by warm season perennials set in a southern environment with a colonial Williamsburg Virginia appeal to an old Wilmington Garden estate with the Copper fountain restored and functional
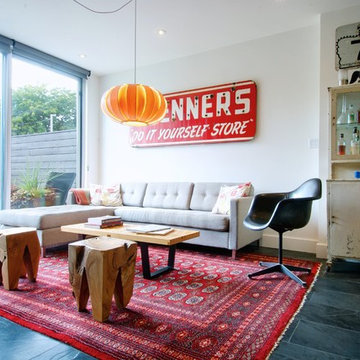
Photo: Andrew Snow © 2013 Houzz
Fernseherloses Mid-Century Wohnzimmer ohne Kamin mit weißer Wandfarbe in Toronto
Fernseherloses Mid-Century Wohnzimmer ohne Kamin mit weißer Wandfarbe in Toronto
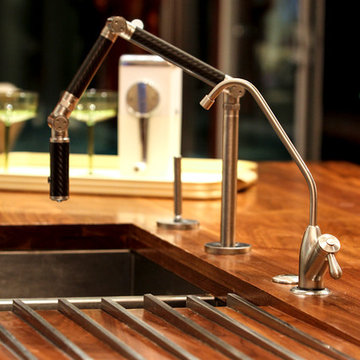
Photo credit: Ryan Goldman, Jennifer Roberts, Eric Doolin
Retro Küche in Santa Barbara
Retro Küche in Santa Barbara
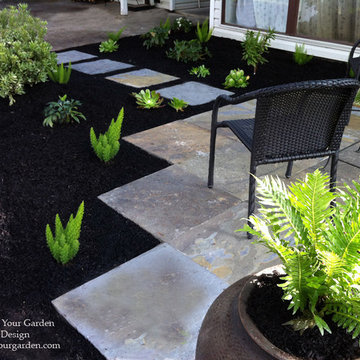
With a limited budget, we were able to transform and update this front garden with a new modern pathway, a small patio, and a variety of low-water and low-maintenance plants. The black mulch completes this modern landscape design transformation. By the Springtime the plants will fill in nicely, and provide a variety of heights, colors and textures. © Eileen Kelly, Dig Your Garden Landscape Design
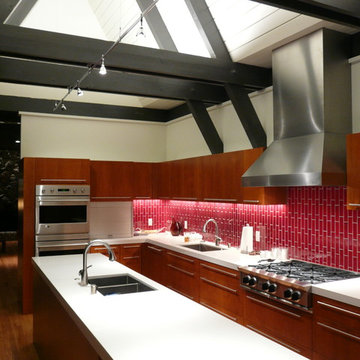
Zweizeilige Retro Küche mit Rückwand aus Keramikfliesen, Küchengeräten aus Edelstahl, Unterbauwaschbecken, flächenbündigen Schrankfronten, dunklen Holzschränken und Küchenrückwand in Rot in San Francisco
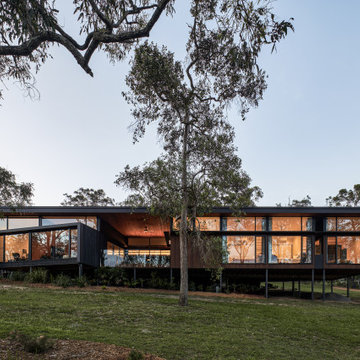
Highvale House sits amongst native gums on a sloping site. Perched on posts to disturb the land as little as possible, this raised position provides vistas through branches to the valley and hills beyond.
Wrapped in metal cladding, the house speaks to rural Australian vernacular and reads as a singular element, both sculptural and responsive to the local climate. The plan’s program borrows from traditional Japanese elements, marrying the clients’ cultural heritage with a kind of local regionalism. The program includes a Genkan, Engawa and Washitsu. The plan has a distinct separation between living and sleeping areas linked with a continuous corridor providing light and ventilation throughout. The living areas are characterised by a rich palette of stone and timber offering warmth and richness to the interior.
The generous glazed façade with high clerestory windows allows light deep into the width of the plan while providing opportunity to control daylight levels with floor to ceiling drapery offering a softness to the interior palette.

Mid century modern bathroom. Calm Bathroom vibes. Bold but understated. Black fixtures. Freestanding vanity.
Bold flooring.
Retro Badezimmer mit flächenbündigen Schrankfronten, hellen Holzschränken, Badewanne in Nische, Duschnische, Toilette mit Aufsatzspülkasten, blauen Fliesen, Porzellanfliesen, Porzellan-Bodenfliesen, Unterbauwaschbecken, Quarzwerkstein-Waschtisch, buntem Boden, Schiebetür-Duschabtrennung, weißer Waschtischplatte, Wandnische, Einzelwaschbecken und freistehendem Waschtisch in Salt Lake City
Retro Badezimmer mit flächenbündigen Schrankfronten, hellen Holzschränken, Badewanne in Nische, Duschnische, Toilette mit Aufsatzspülkasten, blauen Fliesen, Porzellanfliesen, Porzellan-Bodenfliesen, Unterbauwaschbecken, Quarzwerkstein-Waschtisch, buntem Boden, Schiebetür-Duschabtrennung, weißer Waschtischplatte, Wandnische, Einzelwaschbecken und freistehendem Waschtisch in Salt Lake City
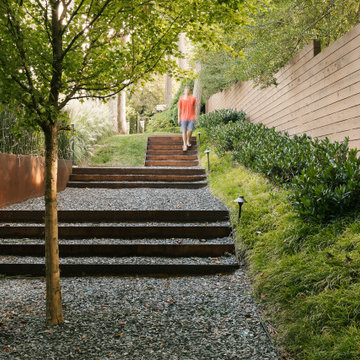
Corten steel and gravel walkway behind fireplace to access play area and back of house.
Mid-Century Garten in Atlanta
Mid-Century Garten in Atlanta
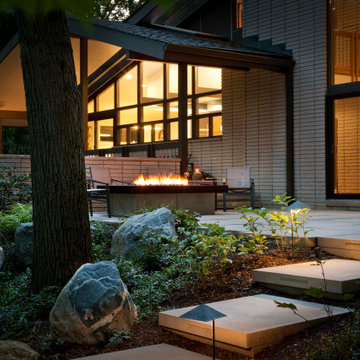
Set beside a forested ravine, decks, patios, and walkways unite different levels of the garden while grounding the house within the larger landscape.
Retro Patio in Detroit
Retro Patio in Detroit
4



















