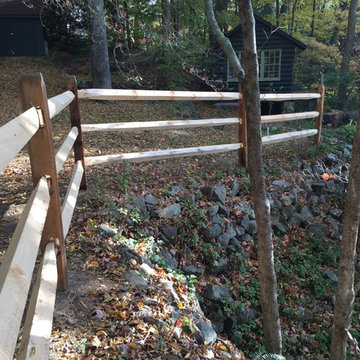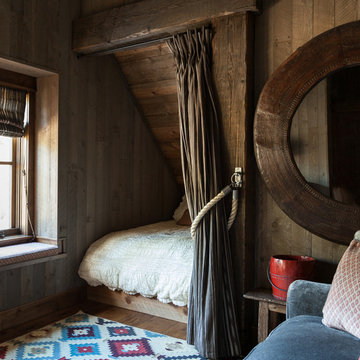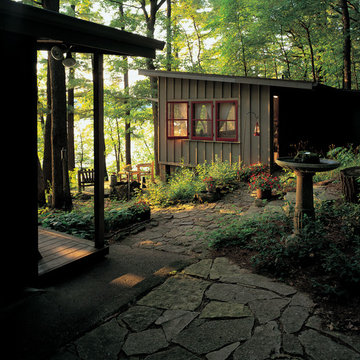75.211 Schwarze Rustikale Wohnideen
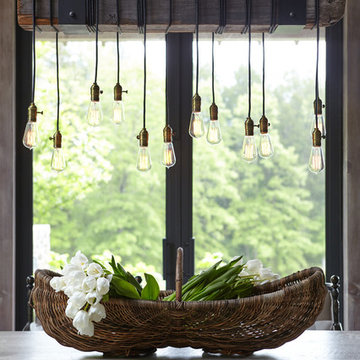
Offenes, Kleines Rustikales Esszimmer ohne Kamin mit beiger Wandfarbe, Kalkstein und grauem Boden in Nashville
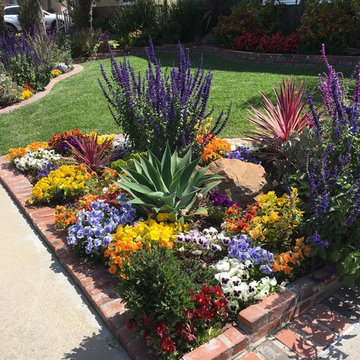
While the Southern California drought is keeping homeowners water usage to a minimum, there are an abundance of plants that thrive on minimal water. A combination of drip irrigation systems and drought tolerant plants can keep your exterior spaces green and beautiful as well as water efficient. This image features our design a few months down the road. With the addition of a few spring flowers, this front yard is officially ready for the Spring and Summer season.
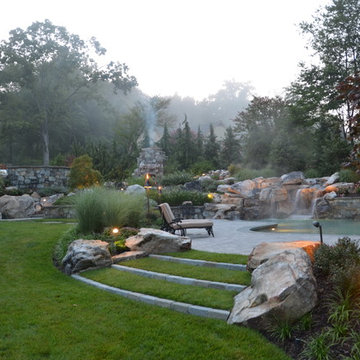
Landscape Architect: Howard Cohen
Mittelgroßes Rustikales Sportbecken hinter dem Haus in individueller Form mit Wasserspiel und Betonboden in Washington, D.C.
Mittelgroßes Rustikales Sportbecken hinter dem Haus in individueller Form mit Wasserspiel und Betonboden in Washington, D.C.
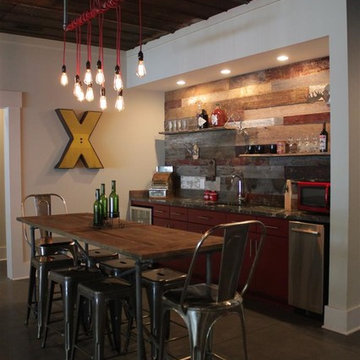
Game room in the basement of The Appalachian Mountain House showing the wood ceilings and the great lighting the homeowner chose. Loving the reclaimed wood they used as the back drop for the cabinets.
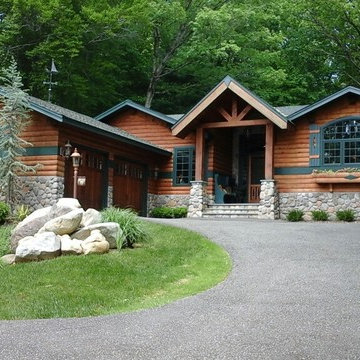
Rustic ranch featuring detailed stone work and custom siding and wood carriage style garage doors.
Große, Einstöckige Rustikale Holzfassade Haus mit brauner Fassadenfarbe, Halbwalmdach und Schindeldach in New York
Große, Einstöckige Rustikale Holzfassade Haus mit brauner Fassadenfarbe, Halbwalmdach und Schindeldach in New York

A classic 1922 California bungalow in the historic Jefferson Park neighborhood of Los Angeles restored and enlarged by Tim Braseth of ArtCraft Homes completed in 2015. Originally a 2 bed/1 bathroom cottage, it was enlarged with the addition of a new kitchen wing and master suite for a total of 3 bedrooms and 2 baths. Original vintage details such as a Batchelder tile fireplace and Douglas Fir flooring are complemented by an all-new vintage-style kitchen with butcher block countertops, hex-tiled bathrooms with beadboard wainscoting, original clawfoot tub, subway tile master shower, and French doors leading to a redwood deck overlooking a fully-fenced and gated backyard. The new en suite master retreat features a vaulted ceiling, walk-in closet, and French doors to the backyard deck. Remodeled by ArtCraft Homes. Staged by ArtCraft Collection. Photography by Larry Underhill.
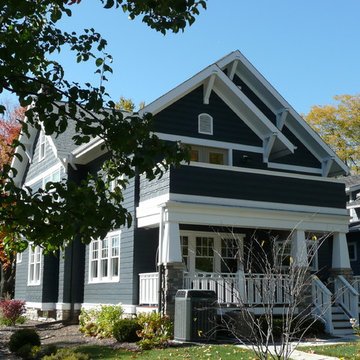
Located on a tight corner lot, the design of this addition left one wall standing and built a new home around it. The home fits wonderfully into a neighborhood full of mature trees and front porches. We placed generous porches on both the front and back of the house to maximize the owners' use of the lot. There's even a balcony off of the master bedroom with planters for herbs and flowers. The kitchen, though compact, is a chef's dream. There are also windows placed behind the upper cabinets to create a backlighting effect during the day and bring more natural light into the space. Here's what the owner had to say about the project:
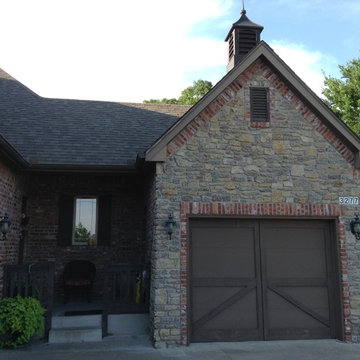
Mittelgroßes, Zweistöckiges Uriges Haus mit Steinfassade und grauer Fassadenfarbe in Sonstige
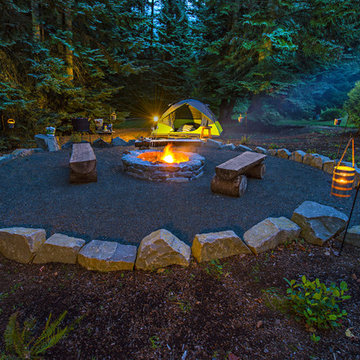
acid etch patio acid etching concrete camp fire camping space camping style curved wood pergola custom water fountain fire pit fire pit with reflection wall flagstone patio log benches outdoor curtains outdoor fire place outdoor tent area pergola Picture frame fire pit seat wall stone wall wood structure dining patio, lounge patio, child's play structure, lawn, boulder steps to campsite
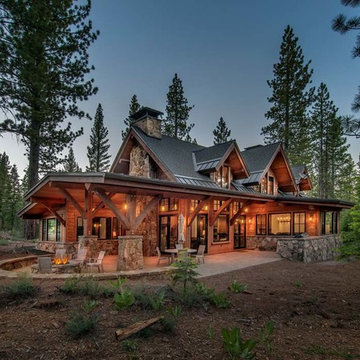
The rear of the home with covered patio and firepit. Photographer: Vance Fox
Überdachter, Großer Rustikaler Patio hinter dem Haus mit Feuerstelle und Natursteinplatten in Sonstige
Überdachter, Großer Rustikaler Patio hinter dem Haus mit Feuerstelle und Natursteinplatten in Sonstige
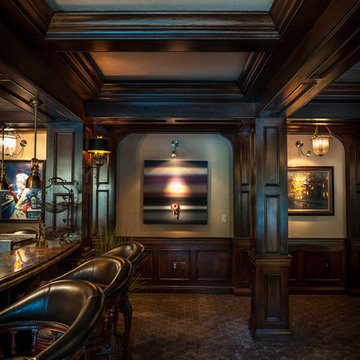
David Alan
Urige Hausbar mit Bartheke, dunklen Holzschränken und Granit-Arbeitsplatte in Cleveland
Urige Hausbar mit Bartheke, dunklen Holzschränken und Granit-Arbeitsplatte in Cleveland
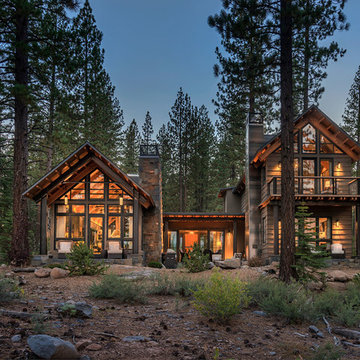
Vance Fox
Zweistöckige, Große Urige Holzfassade Haus mit Satteldach und brauner Fassadenfarbe in Sacramento
Zweistöckige, Große Urige Holzfassade Haus mit Satteldach und brauner Fassadenfarbe in Sacramento
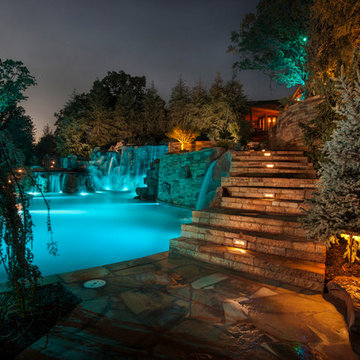
Color Kinetics light system in the pool and landscape provide multiple "light shows" that can be custom programmed to fit the client's desires. A dramatic mood setting for a totally different feel in the expansive pool and outdoor entertaining area.
Design and Construction by Kelly Caviness, Caviness Landscape Design, Inc.
Photography by KO Rinearson
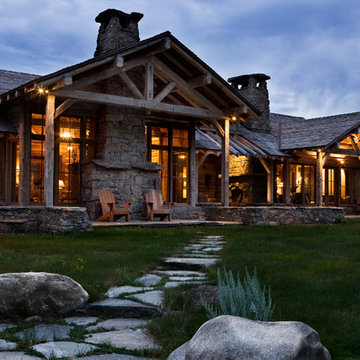
This home show cases lots of reclaimed wood materials, stone, and a rustic modern design.
Große, Zweistöckige Urige Holzfassade Haus mit Satteldach in Sonstige
Große, Zweistöckige Urige Holzfassade Haus mit Satteldach in Sonstige
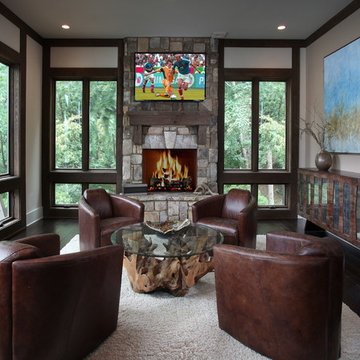
Surrounded with glass on three sides this living space with fireplace and TV is one of several living spaces in this Modern Rustic Home.
Mittelgroßes, Offenes Uriges Wohnzimmer mit weißer Wandfarbe, dunklem Holzboden, Kamin, Kaminumrandung aus Stein und TV-Wand in Atlanta
Mittelgroßes, Offenes Uriges Wohnzimmer mit weißer Wandfarbe, dunklem Holzboden, Kamin, Kaminumrandung aus Stein und TV-Wand in Atlanta
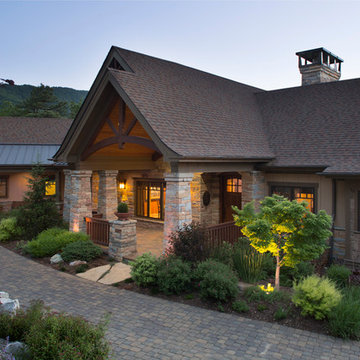
David Dietrich Photography, Living Stone Construction, Hurt Architecture & Planning
Zweistöckiges Uriges Haus mit Mix-Fassade und beiger Fassadenfarbe in Sonstige
Zweistöckiges Uriges Haus mit Mix-Fassade und beiger Fassadenfarbe in Sonstige
75.211 Schwarze Rustikale Wohnideen
14



















