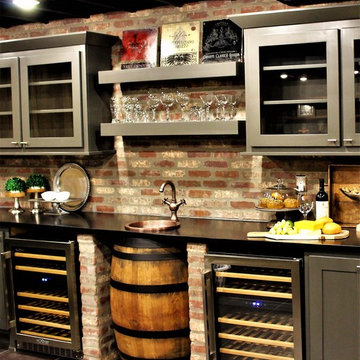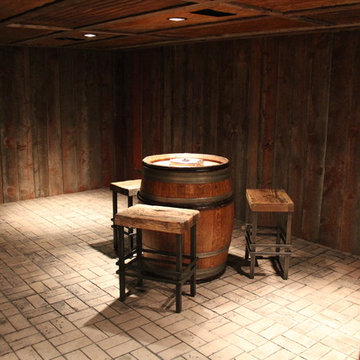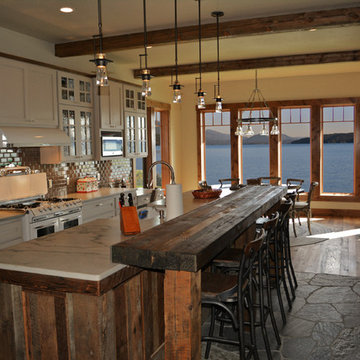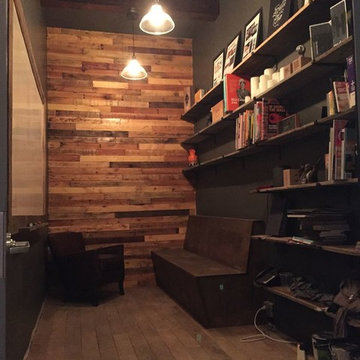75.211 Schwarze Rustikale Wohnideen
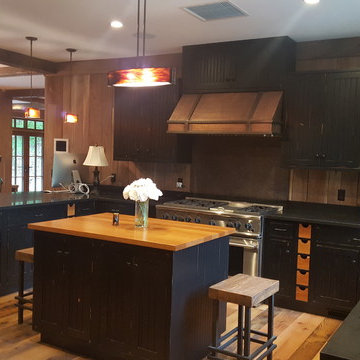
Große Rustikale Wohnküche in L-Form mit Kassettenfronten, Granit-Arbeitsplatte, Küchenrückwand in Beige, Küchengeräten aus Edelstahl, braunem Holzboden, Kücheninsel, braunem Boden und schwarzen Schränken in New York

Einstöckiges, Mittelgroßes Uriges Haus mit blauer Fassadenfarbe und Satteldach in Los Angeles
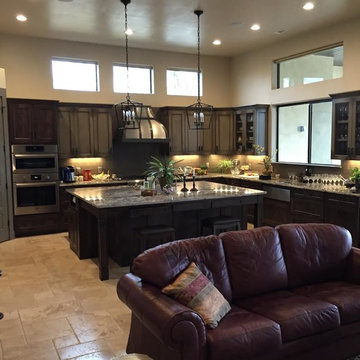
Mittelgroße Rustikale Wohnküche in L-Form mit Unterbauwaschbecken, Schrankfronten im Shaker-Stil, dunklen Holzschränken, Granit-Arbeitsplatte, Küchenrückwand in Beige, Rückwand aus Keramikfliesen, Küchengeräten aus Edelstahl, Keramikboden und Kücheninsel in Austin
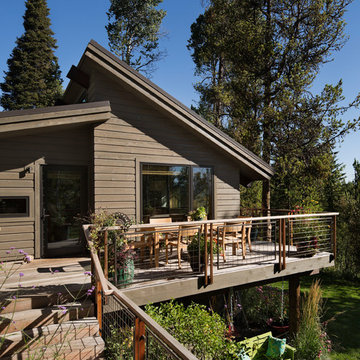
Paul Warchol
Mittelgroße, Zweistöckige Rustikale Holzfassade Haus mit brauner Fassadenfarbe und Pultdach in Salt Lake City
Mittelgroße, Zweistöckige Rustikale Holzfassade Haus mit brauner Fassadenfarbe und Pultdach in Salt Lake City
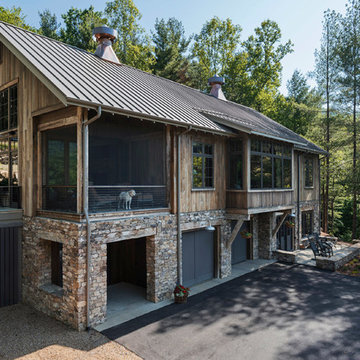
We used the timber frame of a century old barn to build this rustic modern house. The barn was dismantled, and reassembled on site. Inside, we designed the home to showcase as much of the original timber frame as possible.
Photography by Todd Crawford
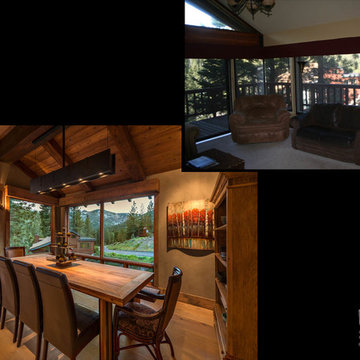
Prior to the remodel, the dining room was located on the other side of the home- away from the views. The new dining room was relocated to a portion of the addition. Large windows in the dining room offer unobstructed views of the mountains.
Photos: Vance Fox

Rustikale Küche in L-Form mit Unterbauwaschbecken, Schrankfronten im Shaker-Stil, schwarzen Schränken, bunter Rückwand, dunklem Holzboden und Kücheninsel in Minneapolis
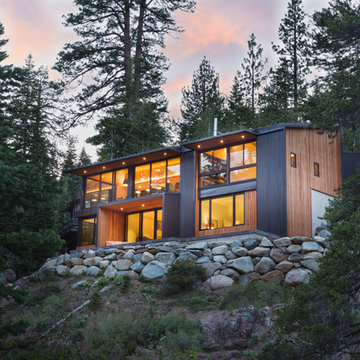
Natural ventilation occurs through high hopper windows and multi-slide floor-to-ceiling windows, positioned to convect cool air currents from the nearby creek. The roof and exterior walls are clad in lifetime corrugated dark steel reducing maintenance and replacement waste, and insulated with high-rated green material – soy-foam.
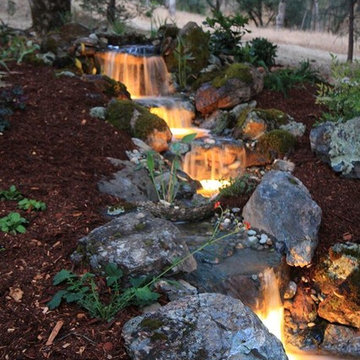
Glowing Waterfalls - Not only can you enjoy your new waterfalls during daylight hour, we install LED lights so that they will also brighten up your landscape in the evening-- without adding to your electric bill. A stream & pondless waterfalls built in Placerville, CA: 2008.
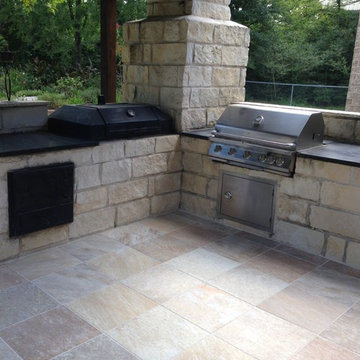
Quarzite by Unicom Starker infuses liveliness and brightness to this unique surface of rare elegance. Quarzite by Unicom Starker is a beautiful collection that comes with the perfect surface texture and coloration that make it hard to distinguish from true quartzite stone. It is truly amazing how realistic it looks. Quarzite is available in the colors of: Gold, Grey, Green and White. Aggieland Carpet One has in stock the colors of Gold and Green, but we can special order any of the other colors if needed.
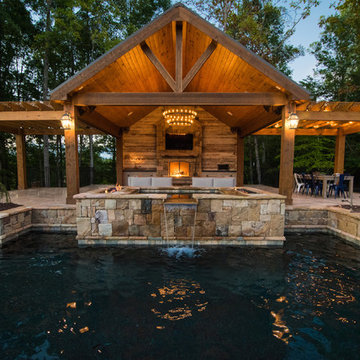
Joshua Dover Georgia Classic Pool
Großer Uriger Pool hinter dem Haus in individueller Form mit Wasserspiel und Natursteinplatten in Atlanta
Großer Uriger Pool hinter dem Haus in individueller Form mit Wasserspiel und Natursteinplatten in Atlanta
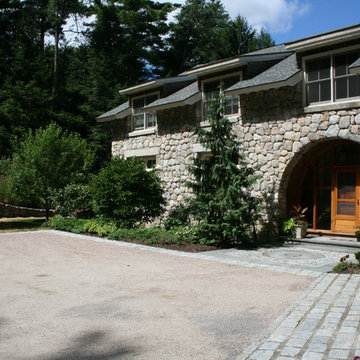
Kerry Lewis
Großer Uriger Garten im Sommer mit Auffahrt und direkter Sonneneinstrahlung in Boston
Großer Uriger Garten im Sommer mit Auffahrt und direkter Sonneneinstrahlung in Boston
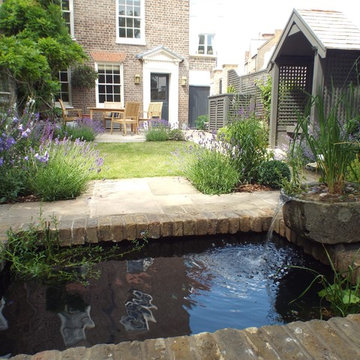
Jenny Bloom
Mittelgroßer, Halbschattiger Uriger Garten hinter dem Haus in London
Mittelgroßer, Halbschattiger Uriger Garten hinter dem Haus in London
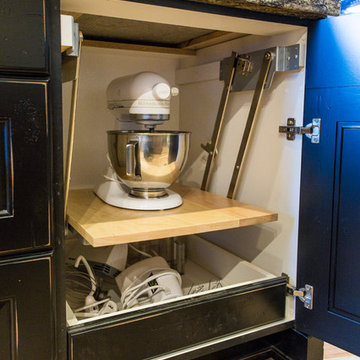
Millcreek Cabinet and Design constructed only the cabinetry. We do not have other information regarding the other finishes such as flooring, wall color, and counters; they were selected by the designer or homeowner.
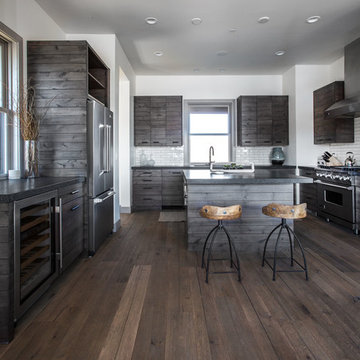
Modern Rustic Lodge | Victory Ranch | Park City
Rustikale Küche mit Küchengeräten aus Edelstahl, braunem Holzboden und Kücheninsel in Salt Lake City
Rustikale Küche mit Küchengeräten aus Edelstahl, braunem Holzboden und Kücheninsel in Salt Lake City
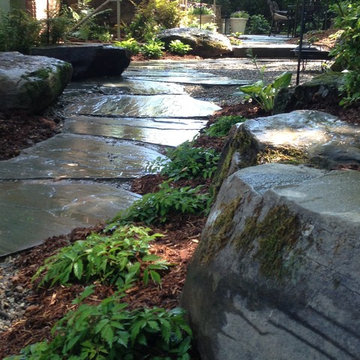
Natural pathway stones wind through the garden. Boulders protrude to add interest and seating, pea gravel creates open space and take the place of lawn.
Magic Landscaping, Inc- New Jersey Landscape Designer & Contractor.
75.211 Schwarze Rustikale Wohnideen
17



















