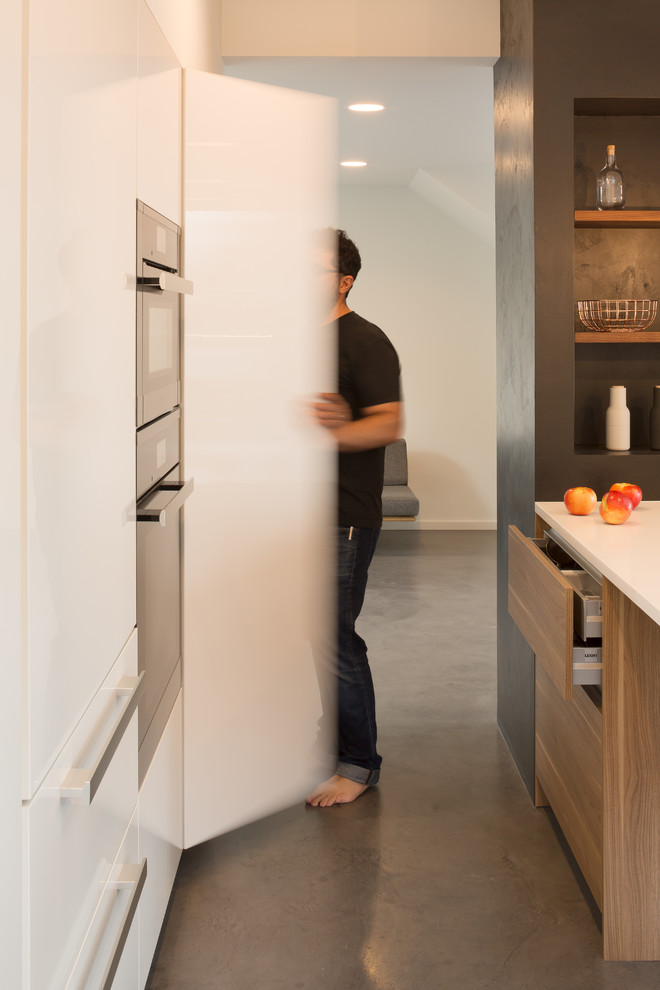
Seattle | USA
The kitchen as the centre of the home – that was something
the whole family wanted. So there is no living space
in the traditional sense in the Madrona house, simply causally
positioned seating in a range of niches. The openplan
kitchen is at the top of the stairs on the first floor and
opens up to the outside with floor-to-ceiling windows. The
limitation to the bare essentials in terms of furniture and
fixtures is characteristic of the interior – the kitchen area
looks correspondingly spacious with units right down to
the floor, one streamlined unit run and a dining table.
Kitchen By: Leicht USA
Builder: YS Built
photographer: Lara Swimmer (Seattle)
