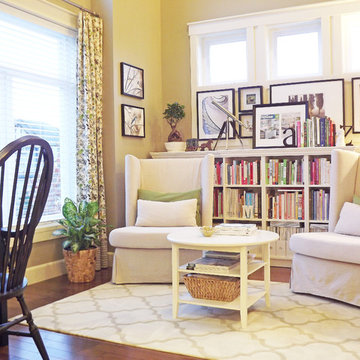Shabby-Chic Bibliotheken Ideen und Design
Suche verfeinern:
Budget
Sortieren nach:Heute beliebt
21 – 40 von 178 Fotos
1 von 3
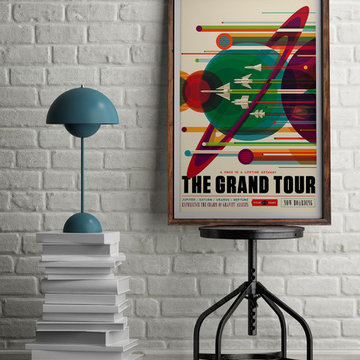
Kleine Shabby-Chic Bibliothek im Loft-Stil mit weißer Wandfarbe und Backsteinboden in Chicago

This project is an amenity living room and library space in Brooklyn New York. It is architecturally rhythmic and and orthogonal, which allows the objects in the space to shine in their character and sculptural quality. Greenery, handcrafted sculpture, wall art, and artisanal custom flooring softens the space and creates a unique personality.
Designed as Design Lead at SOM.
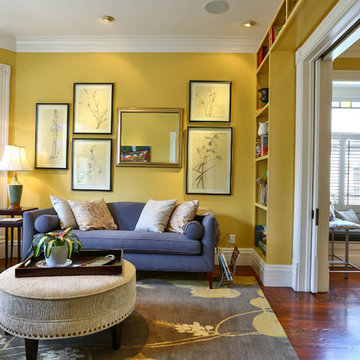
Colorful Living Room!
Mittelgroße, Fernseherlose, Abgetrennte Shabby-Chic Bibliothek mit gelber Wandfarbe und dunklem Holzboden in San Francisco
Mittelgroße, Fernseherlose, Abgetrennte Shabby-Chic Bibliothek mit gelber Wandfarbe und dunklem Holzboden in San Francisco
Homeowners’ request: To convert the existing wood burning fire place into a gas insert and installed a tv recessed into the wall. To be able to fit the oversized antique leather couch, to fit a massive library collection.
I want my space to be functional, warm and cozy. I want to be able to sit by my fireplace, read my beloved books, gaze through the large bay window and admire the view. This space should feel like my sanctuary but I want some whimsy and lots of color like an old English den but it must be organized and cohesive.
Designer secret: Building the fireplace and making sure to be able to fit non custom bookcases on either side, adding painted black beams to the ceiling giving the space the English cozy den feeling, utilizing the opposite wall to fit tall standard bookcases, minimizing the furniture so that the clients' over sized couch fits, adding a whimsical desk and wall paper to tie all the elements together.
Materials used: FLOORING; VCT wood like vinyl strip tile - FIREPLACE WALL: dover Marengo grey textures porcelain tile 13” x 25” - WALL COVERING; metro-York Av2919 - FURNITURE; Ikea billy open book case, Structube Adel desk col. blue - WALL PAINT; 6206-21 Sketch paper.
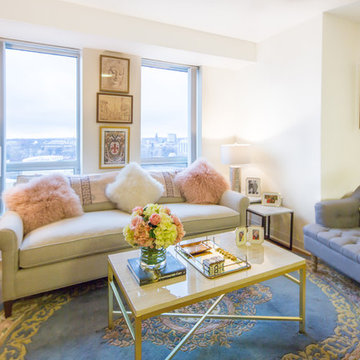
Kleine, Fernseherlose, Offene Shabby-Chic Bibliothek mit weißer Wandfarbe und Laminat in Boston

This Atlantic holiday cottage is located in the unique landscape of the creek at Towd Point, in Southampton, one of only 28 Federal Ecological Preserves in the US. Caterina and Bob, a design couple who owns the architecture firm TRA studio in the city, chose the property because of their historic ties to the area and the extraordinary setting and its precise location within it: it is the only house whose site is at the bend of the Towd Point peninsula, right where the views of the protected creek are at the widest and where a little beach naturally occurred.
Although the views are open and vast, the property is minimal, way too small to even consider a small pool or spa: the pristine creek is the house water feature, the recreation expansion of the diminutive back yard. We often joke that at TRA we can make small spaces feel big, which is, exactly what we did.
As often happened with TRA’s renovation projects, as well as with the most recent art pieces by Robert Traboscia, one of the Studio’s founders, the house is an “object trouve’’, originally a modest fishing outpost, that went through many alterations, to finally find a refreshed life as a modern cottage for a New York family. A vintage busted kayak, repurposed as a planter, completes the process.
The cottage is actually a collection of objects: the original Bayman’s cottage now houses two bedrooms, the adjoining deck soon afterwards was enclosed to make space for the kitchen/dining volume and a newer living room addition was later built to complete the compound.’
The compactness of the volumes contributes to the environmental quality of the house, whose
simple natural materials have been carefully restored and insulated, while the simplicity of the volumes, which has been respectfully retained, talks about a nostalgia for the past Long Island seaside retreats. The single level recognizable gabled roof silhouette sits comfortably on the private beach, the greyed cedar deck acting as a platform to connect with the landscape.
The informal weathered materials and the reductive color palette weave effortlessly from the exterior to the interior, creating a serene environment, echoing the coastal landscape, which emphasizes the line where the water meets the sky, the natural beach, tall breezy grasses and the multitude of happy birds who call the creek home.
The restoration process started with the modest goal of cleaning up the walls and replace the worn uneven floor, it soon turned into a forensic research for the original elements, uncovering the historic foam-green siding gabled façade that is now the backdrop of the dining pavilion. The renovation respected the history of the place: everything changed and everything stayed the same.
In an area known for vast, affluent, estates, the house is often the place where friends and family gather: the size of the house, the largeness of the creek, the wild life coexisting in harmony with the visitors, the availability of a swim in the bay or kayak adventure, are all interesting and inviting. We often observed that people do not want to leave our interiors, we love the little house because is a place that you never need to leave, this is definitely a house where there is always something to do. In the Hamptons, the question is often “what you are looking at”, usually the pool or landscaped nature, here it is easy to respond: our private beach and protected nature.
The landscaping simply aims at enhancing the existing: three sculptural and weathered trees were given new life, the natural arch of the Creek, further outlined by the bulkhead, is amplified and repeated, similarly to rock stratifications, to connect to the house and define the different modes of the landscape: native grasses, private beach, gravel lawn, fence and finally Towd Point Road. Towd Point Little Beach is a habitat meant to be shared with birds and animals.
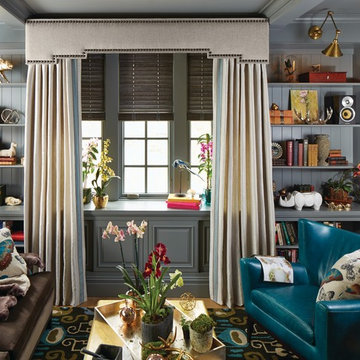
Mittelgroße, Fernseherlose, Offene Shabby-Style Bibliothek ohne Kamin mit grauer Wandfarbe, braunem Holzboden und braunem Boden in Orange County
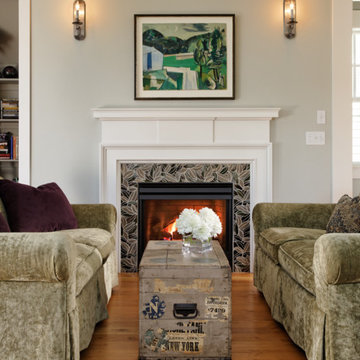
Mill House family room. Photography by David Papazian.
Mittelgroße, Offene Shabby-Look Bibliothek mit hellem Holzboden, Kamin, gefliester Kaminumrandung und grauer Wandfarbe in Portland
Mittelgroße, Offene Shabby-Look Bibliothek mit hellem Holzboden, Kamin, gefliester Kaminumrandung und grauer Wandfarbe in Portland
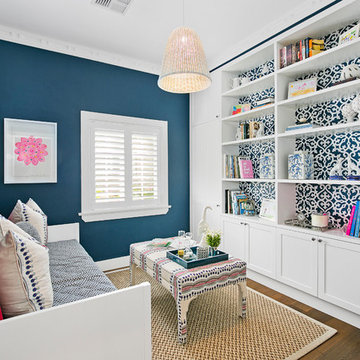
Kleine, Fernseherlose, Abgetrennte Shabby-Look Bibliothek ohne Kamin mit blauer Wandfarbe und dunklem Holzboden in Sydney
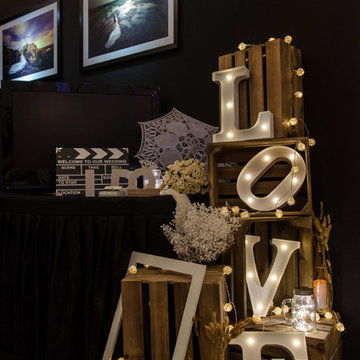
The Luminari
Kleine, Abgetrennte Shabby-Style Bibliothek mit schwarzer Wandfarbe, Teppichboden und freistehendem TV in Singapur
Kleine, Abgetrennte Shabby-Style Bibliothek mit schwarzer Wandfarbe, Teppichboden und freistehendem TV in Singapur
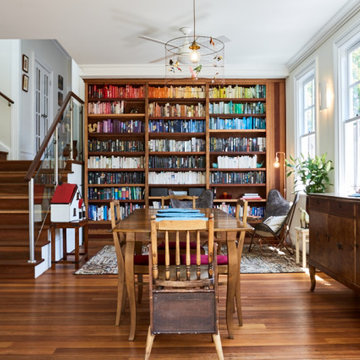
New double height bookshelf to new open plan reading and dining areas.
Mittelgroße, Fernseherlose, Offene Shabby-Style Bibliothek ohne Kamin mit weißer Wandfarbe, braunem Holzboden und braunem Boden in Sydney
Mittelgroße, Fernseherlose, Offene Shabby-Style Bibliothek ohne Kamin mit weißer Wandfarbe, braunem Holzboden und braunem Boden in Sydney
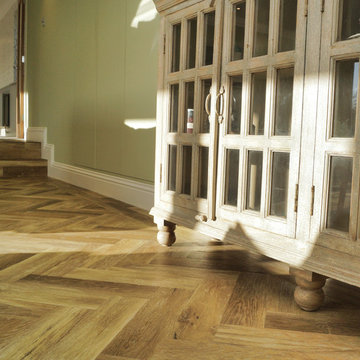
This stunning sunroom in a converted barn has been supplied and fit with Amtico worn oak in a large parquet through-out the room, giving it a warm and welcoming feel to the space.
With an underfloor heating system under a concrete floor, fibre reinforced screed was chosen and applied here. The use of fibres has many uses such as increases strength and also impact resistant, inhibits shrinkage and settlement cracking whilst giving a smooth and level floor, which makes it the preferred choice for underfloor heating.
The Amtico worn oak floor is fitted in an impressive herringbone pattern design with a double plank and tramline border. The boarder containing extra details that consisted of 3mm gold strip with a 6mm cross grain worn oak piece in the middle, and another 3mm gold strip, which was all incorporated round the room. The distinctive V-shaped pattern paired with the well defined boarder gave the room a striking and individual feel that worked so well with the house.
For the finishing touch to bring the room together the two steps down into the sunroom were done in a worn oak parquet in a random plank design with the added stair rods little lip trim arrangement, giving a discrete room edge that ties in with the boarder.
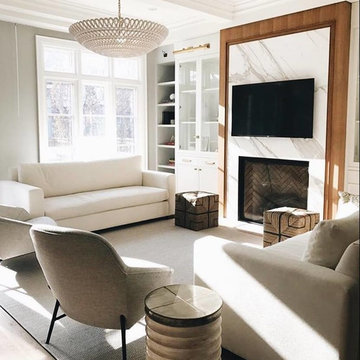
Our lighting looking stunning in this family room!!
Thank you to @feasbyandbleeksdesign for incorporating our fashion forward fixtures in your design.

Gli acquirenti di questa grande abitazione, composto da un piano terreno con annesso giardino , una taverna al piano interrato e un primo piano, hanno deciso di richiedere la nostra consulenza in fase di costruzione, al fine di riorganizzare al meglio gli spazi interni, scegliere le finiture, disporre l’impiantistica necessaria ed infine arredare i locali. La zona living si caratterizza con una continuità spaziale tra i luoghi e le funzioni interne. Questa ambiguità del limite viene utilizzata come spunto per organizzare l’arredamento, nel quale un grande divano ha il compito di suddividere lo spazio, creando la zona TV, il salottino lettura e conversazione, la sala pranzo che termina con la cucina.
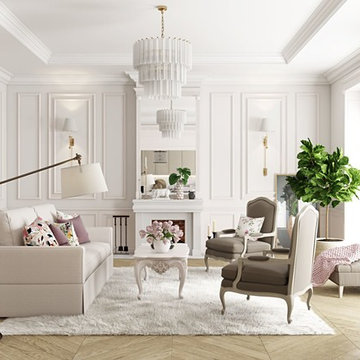
Shabby Chic Living Room
Upholstered Furniture Manufactured by Cameo Collection
Mittelgroße, Fernseherlose, Offene Shabby-Look Bibliothek mit beiger Wandfarbe, hellem Holzboden, Kaminofen und Kaminumrandung aus Backstein in Montreal
Mittelgroße, Fernseherlose, Offene Shabby-Look Bibliothek mit beiger Wandfarbe, hellem Holzboden, Kaminofen und Kaminumrandung aus Backstein in Montreal
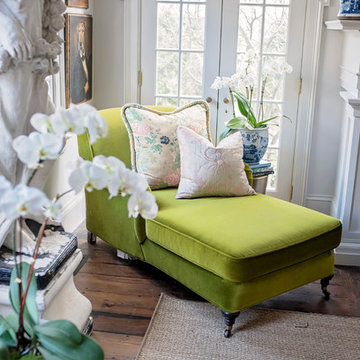
Jennifer Cardinal Photography LLC
Große, Fernseherlose, Abgetrennte Shabby-Look Bibliothek mit roter Wandfarbe, dunklem Holzboden, Kamin, Kaminumrandung aus Backstein und braunem Boden in Bridgeport
Große, Fernseherlose, Abgetrennte Shabby-Look Bibliothek mit roter Wandfarbe, dunklem Holzboden, Kamin, Kaminumrandung aus Backstein und braunem Boden in Bridgeport
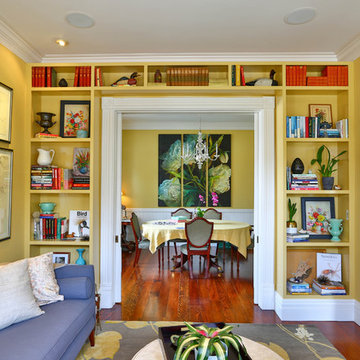
Colorful Living Room!
Mittelgroße, Fernseherlose, Abgetrennte Shabby-Chic Bibliothek mit gelber Wandfarbe und dunklem Holzboden in San Francisco
Mittelgroße, Fernseherlose, Abgetrennte Shabby-Chic Bibliothek mit gelber Wandfarbe und dunklem Holzboden in San Francisco
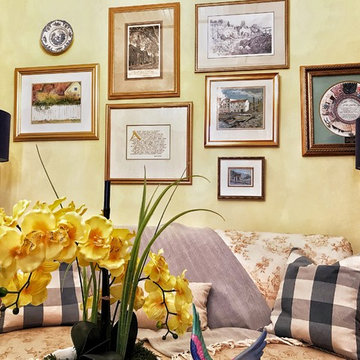
Quick make-over with updated Ralph Lauren lamps, gathered gold- framed artwork collection, vintage toile mixed with new Clarke & Clarke Sherbourne buffalo plaid custom pillows, and new Vera Wang throw.
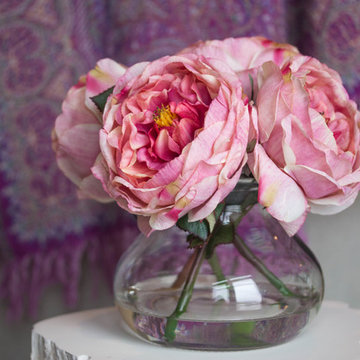
Four giant, pink rose blooms from Nearly Natural bring out purple and cream hues in colorful family room spaces. Made from the highest quality floral materials, each Nearly Natural floral arrangement is hand crafted to embody real plants and flowers with intertwined twigs and leaves, natural finishes and varying hues of bold color.
Shabby-Chic Bibliotheken Ideen und Design
2
