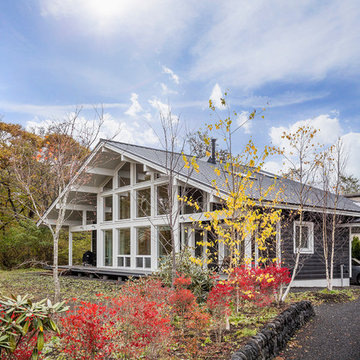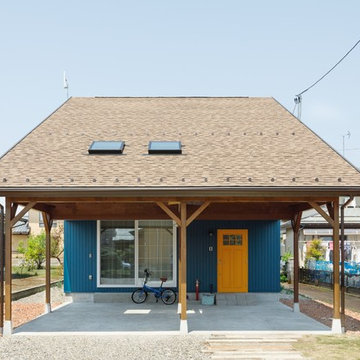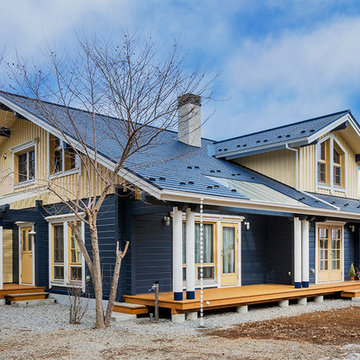Skandinavische Häuser mit blauer Fassadenfarbe Ideen und Design
Suche verfeinern:
Budget
Sortieren nach:Heute beliebt
21 – 40 von 75 Fotos
1 von 3
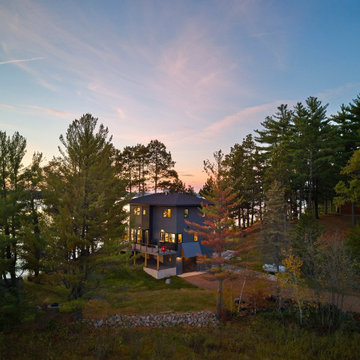
Sommerhus is a private retreat for two empty-nesters. The clients purchased the previous cabin after falling in love with its location on a private, lakefront peninsula. However, this beautiful site was a challenging site to build on, due to its position sandwiched between the lake and protected wet land. The clients disliked the old cabin because it could only be used in the summer months, due to its lack of both insulation and heat. In addition, it was too small for their needs. They wanted to build a new, larger retreat, but were met with yet another constraint: the new cabin would be limited to the previous cabin’s small footprint. Thus, they decided to approach an architect to design their dream cabin.
As the clients described, “We visited Denmark for a family wedding in 2015, and while biking near Gilleleje, a fishing village on the Baltic Sea, we fell in love with the aesthetic of ‘Sommerhus’: dark exteriors, clean, simple lines, and lots of windows.” We set out to design a cabin that fit this aesthetic while also meeting the site’s constraints.
The clients were committed to keeping all existing trees on their site. In addition, zoning codes required the new retreat to stay within the previous cabin's small footprint. Thus, to maximize the square footage of the cabin without removing trees or expanding the footprint, the new structure had to grow vertically. At the same time, the clients wanted to be good neighbors. To them, this meant that their cabin should disappear into the woods, especially when viewed from the lake. To accomplish both these requests, the architect selected a dark exterior metal façade that would visually retreat into the trees. The metal siding is a modern, low-maintenance, and cost-effective solution, especially when compared to traditional wood siding. Warm wood on the soffits of the large roof overhang contrast with the metal siding. Sommerhus's resulting exterior is just as the clients’ requested: boldly modern yet respectful of the serene surroundings.
The homeowners desired a beach-house-inspired interior, full of light and warmth, in contrast to the dark exterior. As the homeowner explained, “I wanted it to feel like a porch inside.” To achieve this, the living room has two walls of sliding glass doors that connect to the wrap-around porch. This creates a beautiful, indoor-outdoor living space. The crisp and bright kitchen also connects to the porch with the window that opens to an outdoor counter - perfect for passing food and drinks to those lounging on the porch. The kitchen is open to the rest of the first-floor entertaining space, and brings a playful, beach-house feel to the cabin.
After the completion of the project, the homeowners remarked, “Working with Christopher and Eric [of CSA] was a wonderful experience. We absolutely love our home, and each season on the lake is more special than the last.”
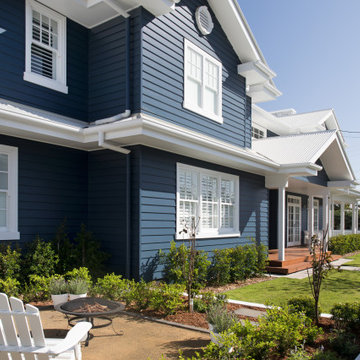
Geräumiges, Zweistöckiges Nordisches Einfamilienhaus mit Faserzement-Fassade, blauer Fassadenfarbe, Satteldach und Blechdach in Brisbane
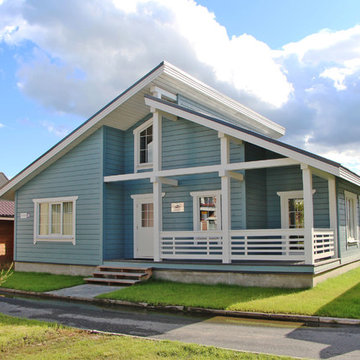
Хаус Маркет
Mittelgroße, Zweistöckige Nordische Holzfassade Haus mit blauer Fassadenfarbe und Satteldach in Sankt Petersburg
Mittelgroße, Zweistöckige Nordische Holzfassade Haus mit blauer Fassadenfarbe und Satteldach in Sankt Petersburg

Einstöckiges Nordisches Einfamilienhaus mit blauer Fassadenfarbe, Walmdach und Blechdach in Sonstige
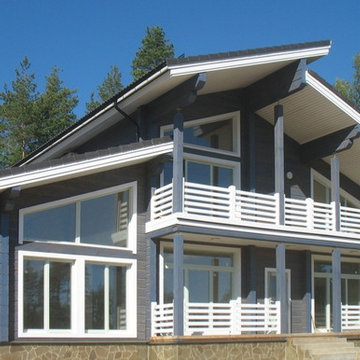
Mittelgroßes, Zweistöckiges Skandinavisches Haus mit blauer Fassadenfarbe, Pultdach und Blechdach in Moskau

コートハウス状の庭の一部を駐車場に。
玄関へのアクセスも兼用しシャラやシマトネリコの木がお出迎え
Großes, Zweistöckiges Skandinavisches Einfamilienhaus mit Putzfassade, blauer Fassadenfarbe, Pultdach und Blechdach in Osaka
Großes, Zweistöckiges Skandinavisches Einfamilienhaus mit Putzfassade, blauer Fassadenfarbe, Pultdach und Blechdach in Osaka
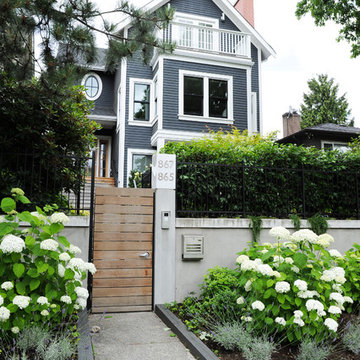
Mittelgroße, Dreistöckige Skandinavische Holzfassade Haus mit blauer Fassadenfarbe in Vancouver
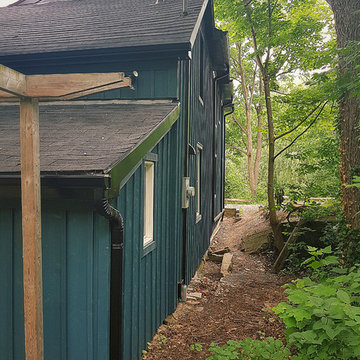
Maibec Board & Batten in Thunder Sky.
Großes, Zweistöckiges Nordisches Haus mit blauer Fassadenfarbe, Satteldach und Schindeldach in Sonstige
Großes, Zweistöckiges Nordisches Haus mit blauer Fassadenfarbe, Satteldach und Schindeldach in Sonstige
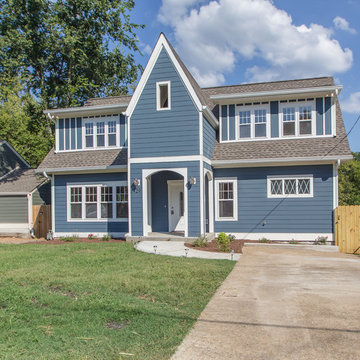
Audrey Spillman
Großes, Zweistöckiges Nordisches Haus mit Faserzement-Fassade, blauer Fassadenfarbe und Satteldach in Nashville
Großes, Zweistöckiges Nordisches Haus mit Faserzement-Fassade, blauer Fassadenfarbe und Satteldach in Nashville
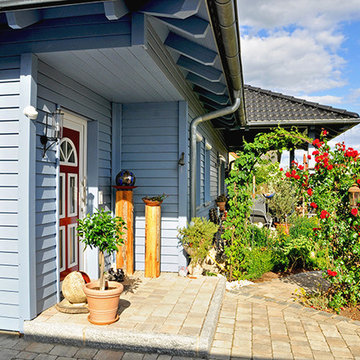
Der Eingangsbereich des Holzhauses mit Blick auf den bunten Vorgarten.
– © Eigenes Archiv
Einstöckiges Skandinavisches Haus mit blauer Fassadenfarbe, Walmdach und Ziegeldach in Nürnberg
Einstöckiges Skandinavisches Haus mit blauer Fassadenfarbe, Walmdach und Ziegeldach in Nürnberg

Mittelgroßes, Einstöckiges Nordisches Einfamilienhaus mit Metallfassade, blauer Fassadenfarbe, Pultdach und Blechdach in Sonstige
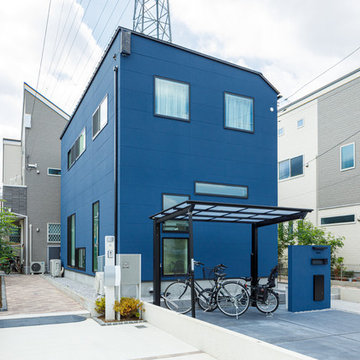
外壁と門壁は輪郭がくっきりと際立つネイビーブルーにしました。玄関回りは白でまとめて、コントラストのついた仕上がりに。窓が多く、外から見ていても、光溢れる室内に期待が高まります。
Mittelgroßes, Zweistöckiges Skandinavisches Einfamilienhaus mit Mix-Fassade, blauer Fassadenfarbe, Flachdach und Blechdach in Tokio Peripherie
Mittelgroßes, Zweistöckiges Skandinavisches Einfamilienhaus mit Mix-Fassade, blauer Fassadenfarbe, Flachdach und Blechdach in Tokio Peripherie
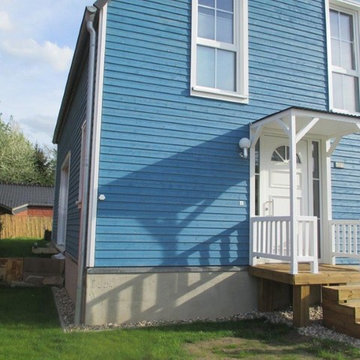
Ein weißes Vordach aus Holz überdacht den Eingangsbereich des friesenblauen Schwedenhauses.
Bildquelle: Wiese und Heckmann GmbH
Mittelgroßes, Zweistöckiges Nordisches Haus mit blauer Fassadenfarbe, Satteldach und Ziegeldach in Sonstige
Mittelgroßes, Zweistöckiges Nordisches Haus mit blauer Fassadenfarbe, Satteldach und Ziegeldach in Sonstige
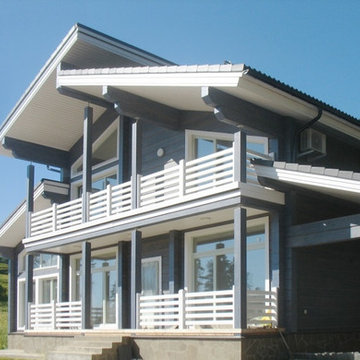
Mittelgroßes, Zweistöckiges Skandinavisches Haus mit blauer Fassadenfarbe, Pultdach und Blechdach in Moskau
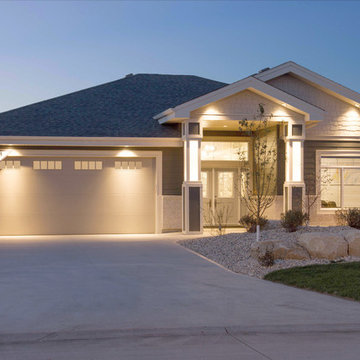
Darcy Finley
Große, Einstöckige Skandinavische Holzfassade Haus mit blauer Fassadenfarbe und Satteldach in Sonstige
Große, Einstöckige Skandinavische Holzfassade Haus mit blauer Fassadenfarbe und Satteldach in Sonstige
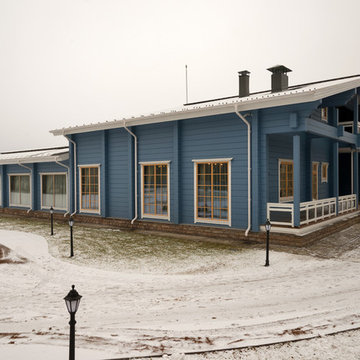
Zweistöckige Nordische Holzfassade Haus mit blauer Fassadenfarbe und Satteldach in Sankt Petersburg
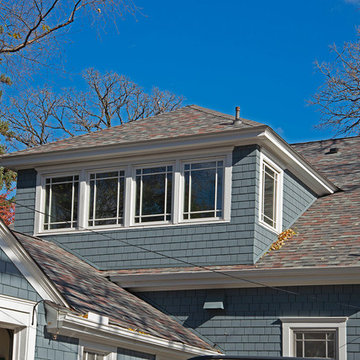
Distinctive Marvin windows Owens-Corning roof and James Hardie shake siding/
Mittelgroßes, Zweistöckiges Nordisches Einfamilienhaus mit Faserzement-Fassade, blauer Fassadenfarbe, Pultdach und Schindeldach in Minneapolis
Mittelgroßes, Zweistöckiges Nordisches Einfamilienhaus mit Faserzement-Fassade, blauer Fassadenfarbe, Pultdach und Schindeldach in Minneapolis
Skandinavische Häuser mit blauer Fassadenfarbe Ideen und Design
2
