Skandinavische Kinderzimmer für 4-jährige bis 10-jährige Ideen und Design
Suche verfeinern:
Budget
Sortieren nach:Heute beliebt
61 – 80 von 1.798 Fotos
1 von 3
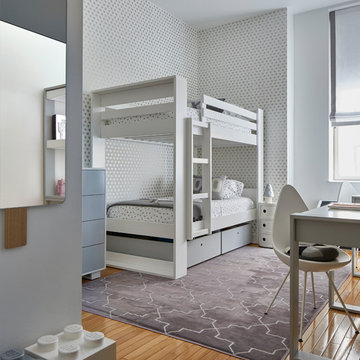
SISSY + MARLEY for Jill Malek Love wallpaper featured in Yasemin + Diliara's twin girls room!
photos by marcoriccastudio
Kleines Skandinavisches Mädchenzimmer mit Schlafplatz und weißer Wandfarbe in New York
Kleines Skandinavisches Mädchenzimmer mit Schlafplatz und weißer Wandfarbe in New York
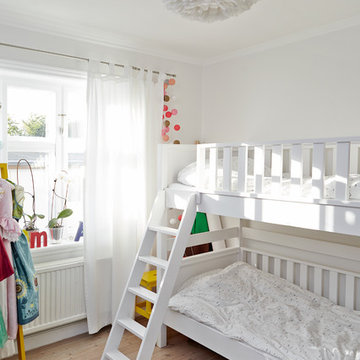
Mia Mortensen © Houzz 2016
Kleines, Neutrales Skandinavisches Kinderzimmer mit weißer Wandfarbe in Wiltshire
Kleines, Neutrales Skandinavisches Kinderzimmer mit weißer Wandfarbe in Wiltshire
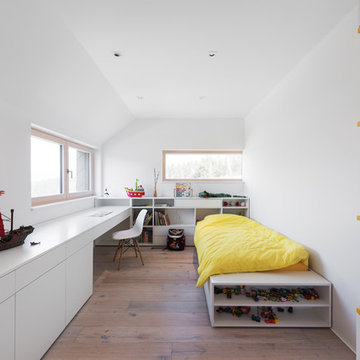
Žiga Lovšin
Skandinavisches Jungszimmer mit Schlafplatz, weißer Wandfarbe und braunem Holzboden in Sonstige
Skandinavisches Jungszimmer mit Schlafplatz, weißer Wandfarbe und braunem Holzboden in Sonstige
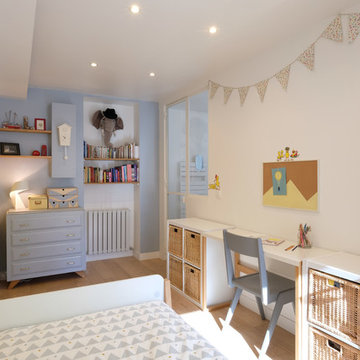
Chambre d'enfant en second jour.
© Delphine LE MOINE
Mittelgroßes, Neutrales Skandinavisches Kinderzimmer mit Schlafplatz, blauer Wandfarbe und hellem Holzboden in Paris
Mittelgroßes, Neutrales Skandinavisches Kinderzimmer mit Schlafplatz, blauer Wandfarbe und hellem Holzboden in Paris
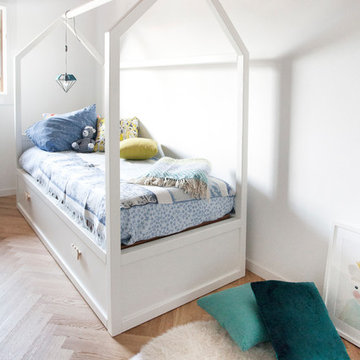
Ph. Valentina Menon
Neutrales Skandinavisches Kinderzimmer mit Schlafplatz, weißer Wandfarbe, hellem Holzboden und beigem Boden in Sonstige
Neutrales Skandinavisches Kinderzimmer mit Schlafplatz, weißer Wandfarbe, hellem Holzboden und beigem Boden in Sonstige
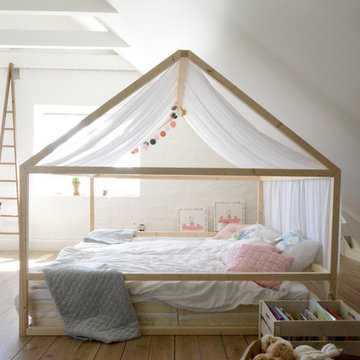
Anna Stenberg add: design © Houzz 2016
Großes, Neutrales Nordisches Kinderzimmer mit Schlafplatz, weißer Wandfarbe und braunem Holzboden in Göteborg
Großes, Neutrales Nordisches Kinderzimmer mit Schlafplatz, weißer Wandfarbe und braunem Holzboden in Göteborg
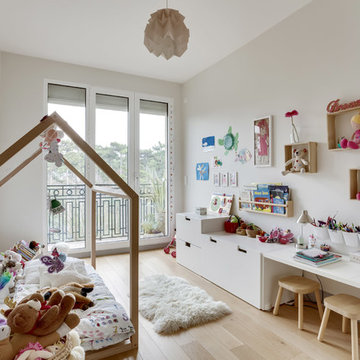
Photographe Marine Pinard
Skandinavisches Mädchenzimmer mit Schlafplatz, grauer Wandfarbe, hellem Holzboden und beigem Boden in Paris
Skandinavisches Mädchenzimmer mit Schlafplatz, grauer Wandfarbe, hellem Holzboden und beigem Boden in Paris
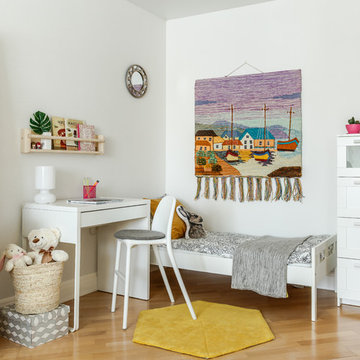
Ольга Шангина
Nordisches Mädchenzimmer mit Schlafplatz, weißer Wandfarbe, hellem Holzboden und beigem Boden in Sonstige
Nordisches Mädchenzimmer mit Schlafplatz, weißer Wandfarbe, hellem Holzboden und beigem Boden in Sonstige
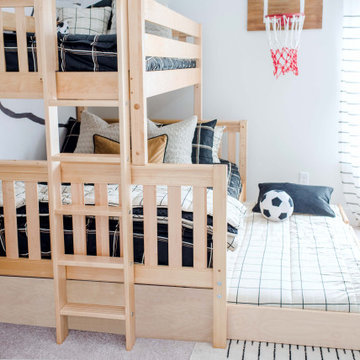
Enjoy a Maxtrix natural Twin over Full Bunk Bed with Ladder on the side and trundle. Always have a place for a friend during sleepovers, or accommodate a growing older child in a shared bedroom. Parents appreciate the extra room to stretch out at story time. This also can provide comfortable sleeping quarters for adult overnight guests. www.maxtrixkids.com
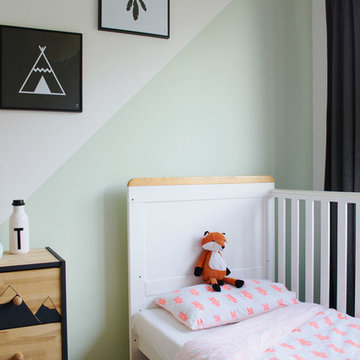
Organic cotton nursery bedding with neon bunnies by Lulu & Nat. Wall prints by Wild Boys & Girls.
Photography & Styling © Tiffany Grant-Riley
Kleines, Neutrales Skandinavisches Kinderzimmer mit Schlafplatz, weißer Wandfarbe und Teppichboden in Kent
Kleines, Neutrales Skandinavisches Kinderzimmer mit Schlafplatz, weißer Wandfarbe und Teppichboden in Kent
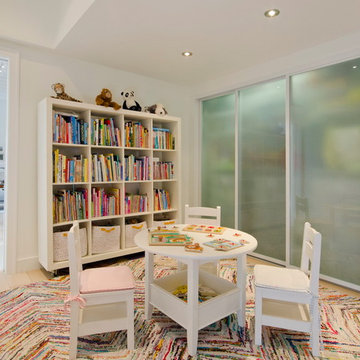
A young couple with three small children purchased this full floor loft in Tribeca in need of a gut renovation. The existing apartment was plagued with awkward spaces, limited natural light and an outdated décor. It was also lacking the required third child’s bedroom desperately needed for their newly expanded family. StudioLAB aimed for a fluid open-plan layout in the larger public spaces while creating smaller, tighter quarters in the rear private spaces to satisfy the family’s programmatic wishes. 3 small children’s bedrooms were carved out of the rear lower level connected by a communal playroom and a shared kid’s bathroom. Upstairs, the master bedroom and master bathroom float above the kid’s rooms on a mezzanine accessed by a newly built staircase. Ample new storage was built underneath the staircase as an extension of the open kitchen and dining areas. A custom pull out drawer containing the food and water bowls was installed for the family’s two dogs to be hidden away out of site when not in use. All wall surfaces, existing and new, were limited to a bright but warm white finish to create a seamless integration in the ceiling and wall structures allowing the spatial progression of the space and sculptural quality of the midcentury modern furniture pieces and colorful original artwork, painted by the wife’s brother, to enhance the space. The existing tin ceiling was left in the living room to maximize ceiling heights and remain a reminder of the historical details of the original construction. A new central AC system was added with an exposed cylindrical duct running along the long living room wall. A small office nook was built next to the elevator tucked away to be out of site.
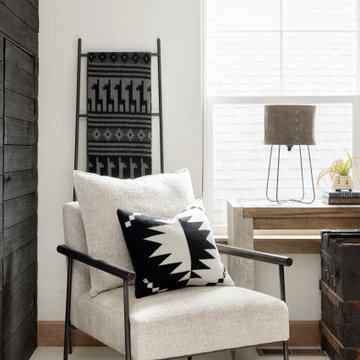
Built-in bunk room, kids loft space.
Kleines, Neutrales Nordisches Kinderzimmer mit Schlafplatz, weißer Wandfarbe, Teppichboden, weißem Boden, gewölbter Decke und Holzdielenwänden in Sonstige
Kleines, Neutrales Nordisches Kinderzimmer mit Schlafplatz, weißer Wandfarbe, Teppichboden, weißem Boden, gewölbter Decke und Holzdielenwänden in Sonstige
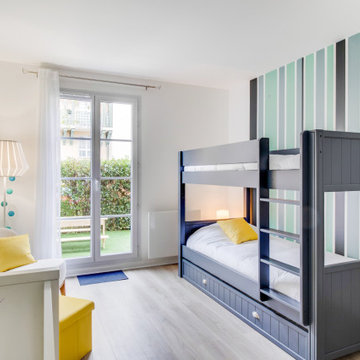
Chambre enfant avec 3 couchages
Mittelgroßes, Neutrales Skandinavisches Kinderzimmer mit Schlafplatz, grüner Wandfarbe, Laminat und braunem Boden in Paris
Mittelgroßes, Neutrales Skandinavisches Kinderzimmer mit Schlafplatz, grüner Wandfarbe, Laminat und braunem Boden in Paris
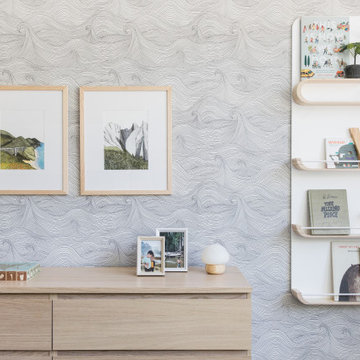
Using the family’s love of nature and travel as a launching point, we designed an earthy and layered room for two brothers to share. The playful yet timeless wallpaper was one of the first selections, and then everything else fell in place.
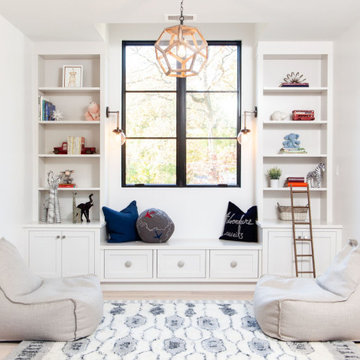
Beautiful children's nook with custom bench. The symmetrical design allows for shelves and cabinets on both sides providing ample storage.
Drawers fitted beneath the bench is a clever way to wrangle even more storage out of the space.
Finally, the white lacquered finish helps make the whole comfy spot really pop.
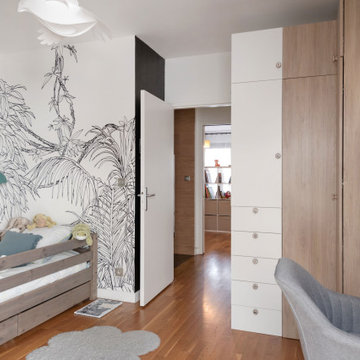
Vue de la 1ere chambre.
Tapisserie panoramique jungle noir et blanc, modèle " Blanca " : KOMAR PRODUCTS.
Mur noir aimanté.
Ensemble Dressing et bureau : LEROY MERLIN.
Suspension " Colombe " : RM COUDERT.
Peluches : JELLYCAT
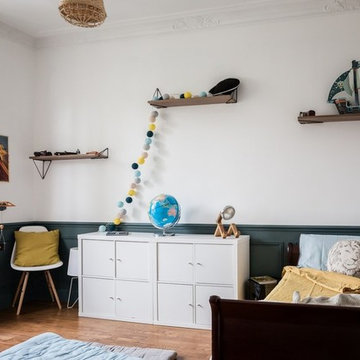
Rénovation et décoration d'une chambre de garçon avec fresque murale jungle tropical, soubassement bleu et étagères murales
Réalisation Atelier Devergne
Photo Maryline Krynicki
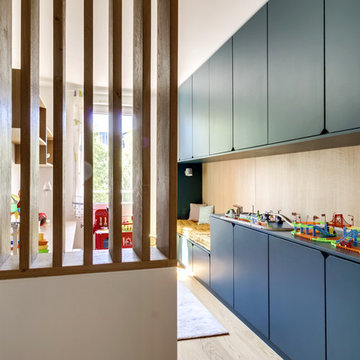
Dasn la chambre d'enfant, la banquette réalisée sur mesure est aussi et surtout un coin lecture. En effet, elle intègre de grands rangements qui font d'elles une bibliothèque secrète !
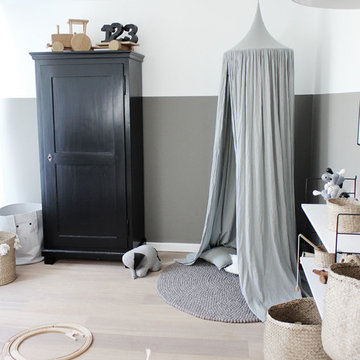
Die Wände im Kinderzimmer wurden in Grau & Weiß gestrichen. Genauer gesagt in dem hellen Weißton K/0-0-6-0/T & dem Farbton RAL 7030.
Kolorat // Karina @ohwhataroom
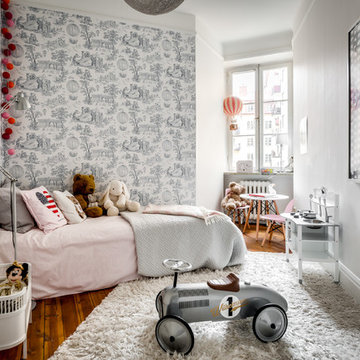
För Vision Fastighetsmäkleri, foto av Henrik Nero
Nordisches Mädchenzimmer mit Schlafplatz, bunten Wänden, braunem Holzboden und braunem Boden in Stockholm
Nordisches Mädchenzimmer mit Schlafplatz, bunten Wänden, braunem Holzboden und braunem Boden in Stockholm
Skandinavische Kinderzimmer für 4-jährige bis 10-jährige Ideen und Design
4