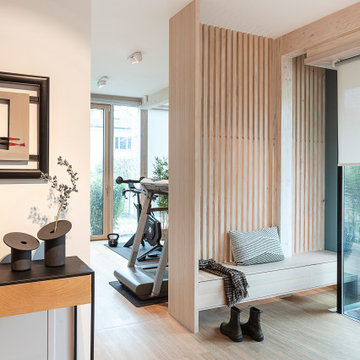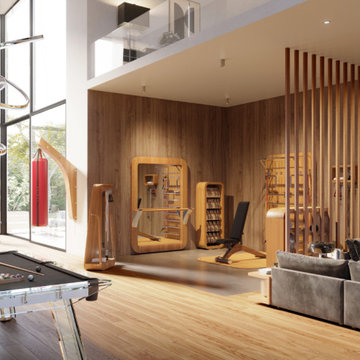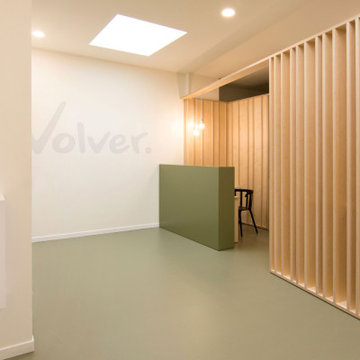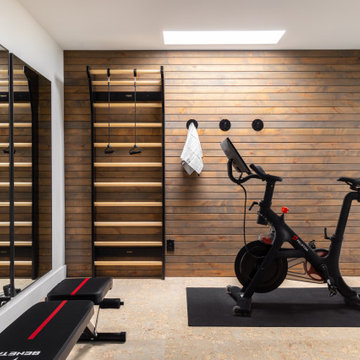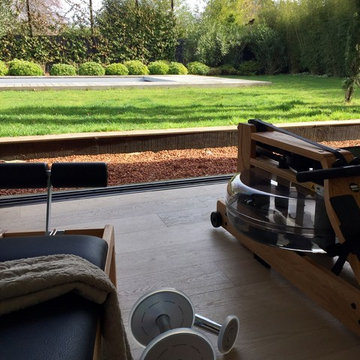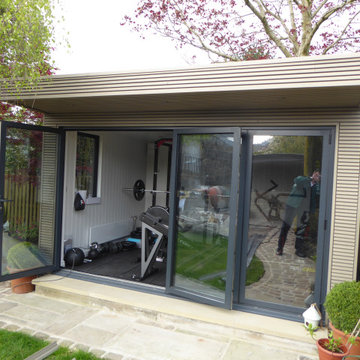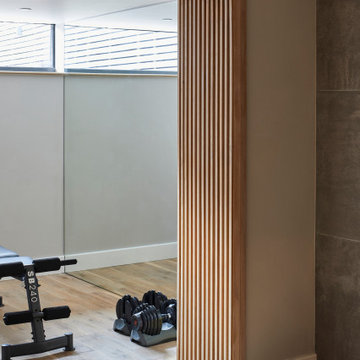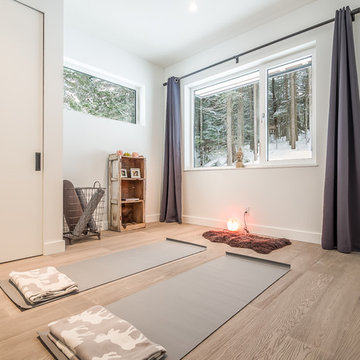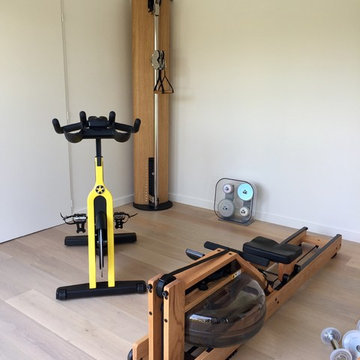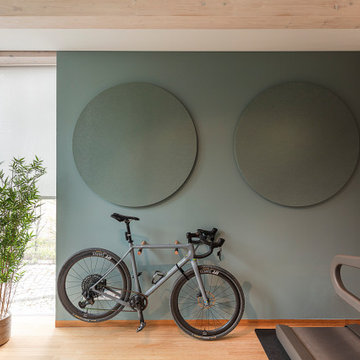Skandinavischer Fitnessraum Ideen und Design
Suche verfeinern:
Budget
Sortieren nach:Heute beliebt
1 – 20 von 241 Fotos
1 von 2
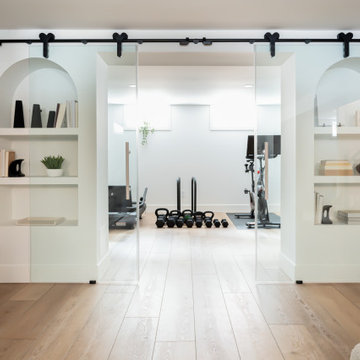
Multifunktionaler, Mittelgroßer Nordischer Fitnessraum mit weißer Wandfarbe und braunem Holzboden in Toronto
Finden Sie den richtigen Experten für Ihr Projekt
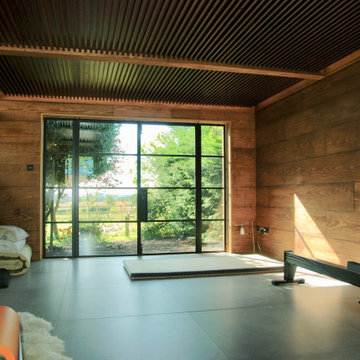
A safe place for out-of-hours working, exercise & sleeping, this garden retreat was slotted into the corner of the garden. It utilises the existing stone arch as its entrance and is part of the garden as soon as built. Tatami-mat proportions were used, and a number of forms were explored before the final solution emerged.
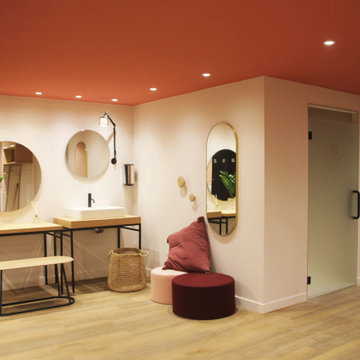
GOLF DE SALVAGNY
Projet : Iloka
Vestiaires Trojbox et daybed Baenk (WOUD)
Patères Dot (Muuto)
Tabourets Gustave (Härto)
Poufs Season (Viccarbe)
Multifunktionaler, Mittelgroßer Nordischer Fitnessraum mit weißer Wandfarbe und hellem Holzboden in Lyon
Multifunktionaler, Mittelgroßer Nordischer Fitnessraum mit weißer Wandfarbe und hellem Holzboden in Lyon
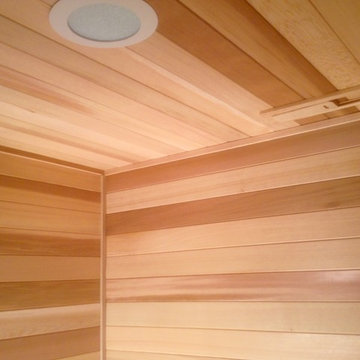
This "vapor-lock" overhead fixture lights the sauna and contains the steamy moisture from the Combi heater. The manual sliding ceiling vent helps allow airflow which rids the sauna of carbon dioxide, making the air fresh to breathe.
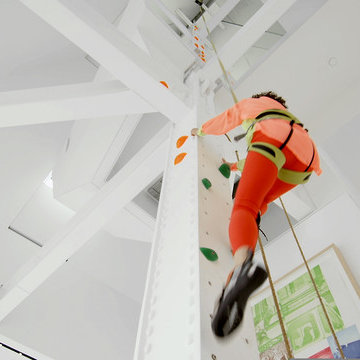
Climbing Column at Living Room
Nordischer Fitnessraum mit Kletterwand und weißer Wandfarbe in New York
Nordischer Fitnessraum mit Kletterwand und weißer Wandfarbe in New York
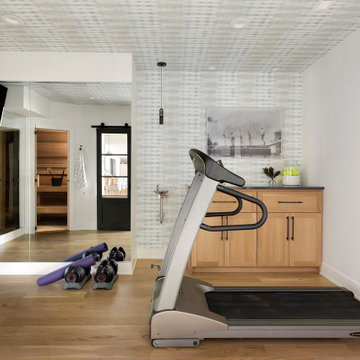
Kari Campbell, owner of Kari Campbell Interiors, LLC, transformed her unfinished lower level into a well-designed space for her family to enjoy time together and entertaining friends. Its beautiful design inspired many as it was featured in the Parade of Homes Remodelers Showcase last year. Off to the side of the lower level kitchen/bar area, modern black sliding doors with glass windows open into an exercise room with a custom Finnleo sauna, providing the family an at-home gym & spa. The sauna has become a regular part of their workout routines.

Lower Level gym area features white oak walls, polished concrete floors, and large, black-framed windows - Scandinavian Modern Interior - Indianapolis, IN - Trader's Point - Architect: HAUS | Architecture For Modern Lifestyles - Construction Manager: WERK | Building Modern - Christopher Short + Paul Reynolds - Photo: HAUS | Architecture
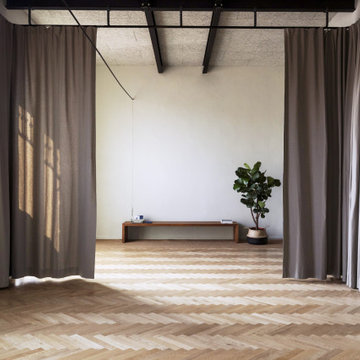
Großer Skandinavischer Yogaraum mit weißer Wandfarbe, hellem Holzboden und beigem Boden in Mailand
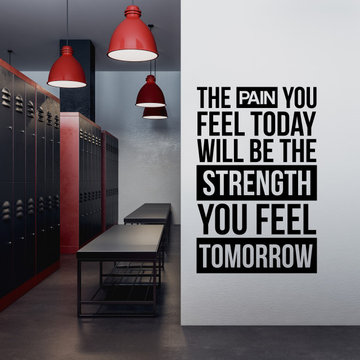
Motivational quotes to keep you going to achieve your goals
Mittelgroßer Skandinavischer Fitnessraum in New York
Mittelgroßer Skandinavischer Fitnessraum in New York
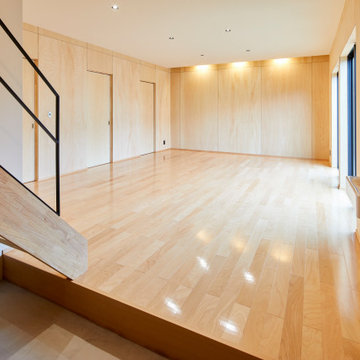
Multifunktionaler Skandinavischer Fitnessraum mit Sperrholzboden und Tapetendecke in Sonstige
Skandinavischer Fitnessraum Ideen und Design
1
