Split-Level Häuser mit braunem Dach Ideen und Design
Suche verfeinern:
Budget
Sortieren nach:Heute beliebt
41 – 60 von 119 Fotos
1 von 3
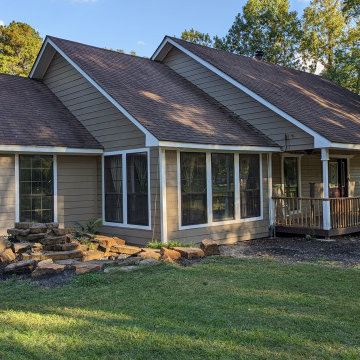
Left Front of House painted
Kleines Rustikales Einfamilienhaus mit Vinylfassade, grauer Fassadenfarbe, braunem Dach und Wandpaneelen in Houston
Kleines Rustikales Einfamilienhaus mit Vinylfassade, grauer Fassadenfarbe, braunem Dach und Wandpaneelen in Houston
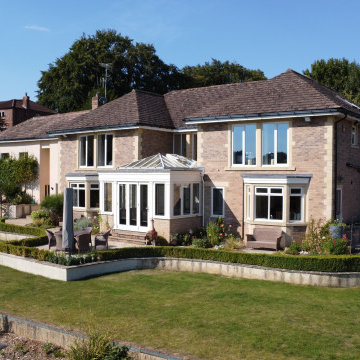
Rear Side View
Großes Modernes Einfamilienhaus mit Backsteinfassade, beiger Fassadenfarbe, Walmdach, Ziegeldach und braunem Dach in Sonstige
Großes Modernes Einfamilienhaus mit Backsteinfassade, beiger Fassadenfarbe, Walmdach, Ziegeldach und braunem Dach in Sonstige
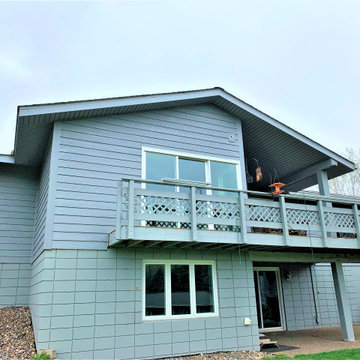
This couple updated their Twin Cities home with LP® SmartSide® and Infinity® From Marvin Windows. Doing these projects in tandem saves the homeowner time and money.
Learn more: https://www.lindusconstruction.com/replacing-windows-siding-simultaneously/
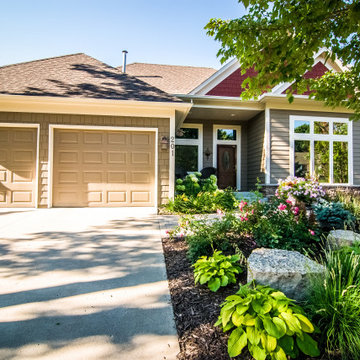
Exterior renovation including new gables, siding, windows, trim, and covered front entryway
Mittelgroßes Rustikales Einfamilienhaus mit Faserzement-Fassade, beiger Fassadenfarbe, Walmdach, Schindeldach, braunem Dach und Schindeln in Minneapolis
Mittelgroßes Rustikales Einfamilienhaus mit Faserzement-Fassade, beiger Fassadenfarbe, Walmdach, Schindeldach, braunem Dach und Schindeln in Minneapolis
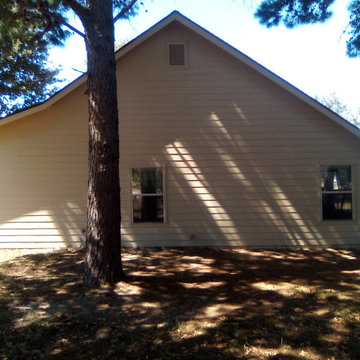
This was a quick one color project.
Großes Einfamilienhaus mit Faserzement-Fassade, beiger Fassadenfarbe, Satteldach, Schindeldach, braunem Dach und Wandpaneelen in Sonstige
Großes Einfamilienhaus mit Faserzement-Fassade, beiger Fassadenfarbe, Satteldach, Schindeldach, braunem Dach und Wandpaneelen in Sonstige
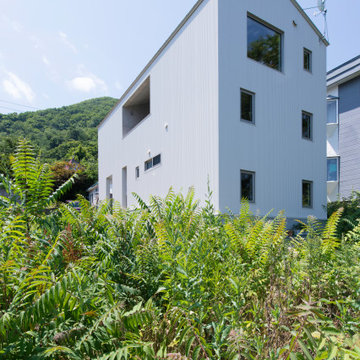
写真 新良太
Mittelgroßes Einfamilienhaus mit Metallfassade, weißer Fassadenfarbe, Satteldach, Blechdach und braunem Dach in Sapporo
Mittelgroßes Einfamilienhaus mit Metallfassade, weißer Fassadenfarbe, Satteldach, Blechdach und braunem Dach in Sapporo
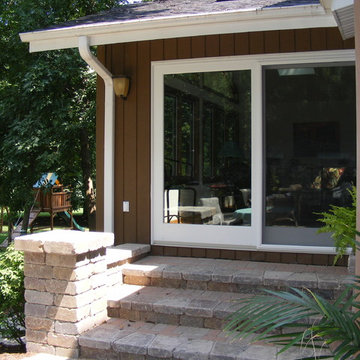
Addition of new Sunroom, Remodeling of existing kitchen and dining room. Addition of curved patio and steps up to new addition and down to back yard.
Photo by 12/12 Architects.
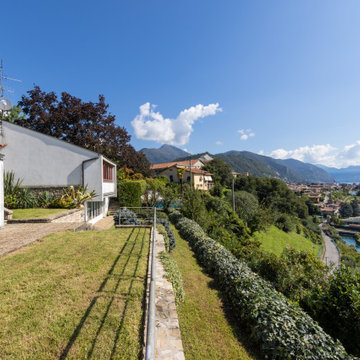
Modernes Einfamilienhaus mit Putzfassade, weißer Fassadenfarbe, Pultdach, Ziegeldach und braunem Dach in Sonstige
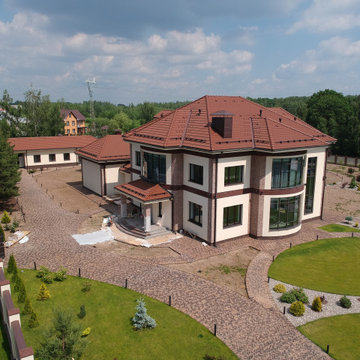
Einfamilienhaus mit Mix-Fassade, beiger Fassadenfarbe, Walmdach, Ziegeldach und braunem Dach in Sonstige
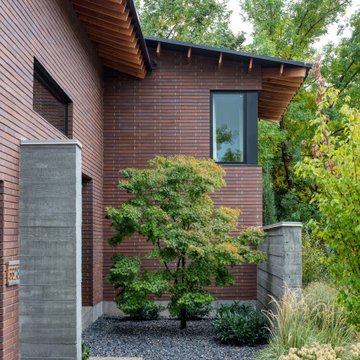
A specimen tree anchors a courtyard at the front of the house. The door leading into the house is screened from view behind the left board-formed concrete wall. A long low window provides a view down from the study. A corner window marks the second floor guest bedroom.
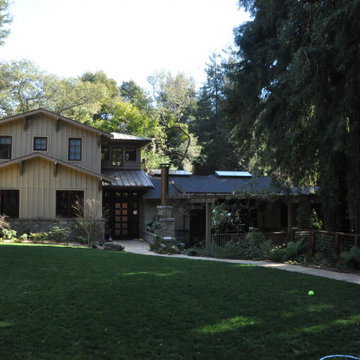
Two of the three "barn-elements" stretching across the back of the property behind the front lawn area and "fairy ring" redwood grove on the right. Stair "tower" element sandwiched between two fo the "barn" elements. Main deck on right in front of Great Room
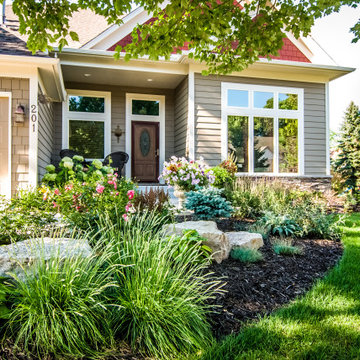
Exterior renovation including new gables, siding, windows, trim, and covered front entryway
Mittelgroßes Uriges Einfamilienhaus mit Faserzement-Fassade, beiger Fassadenfarbe, Walmdach, Schindeldach, braunem Dach und Schindeln in Minneapolis
Mittelgroßes Uriges Einfamilienhaus mit Faserzement-Fassade, beiger Fassadenfarbe, Walmdach, Schindeldach, braunem Dach und Schindeln in Minneapolis
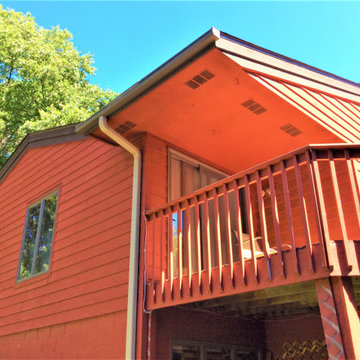
While ordinary gutters commonly fill up with leaves, twigs, and other debris, causing them to clog and overflow, LeafGuard® Brand rain gutters feature an innovative built-in protective cover that blocks these solid materials and prevents clogs from forming. This blockage protection system works so well that the gutters even come protected by a “No Clog Warranty” for your peace of mind. In the unlikely event that a clog does form, we’ll visit your house to clean your gutters for free.
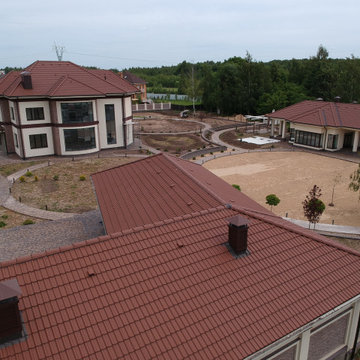
Einfamilienhaus mit Mix-Fassade, beiger Fassadenfarbe, Walmdach, Ziegeldach und braunem Dach in Sonstige
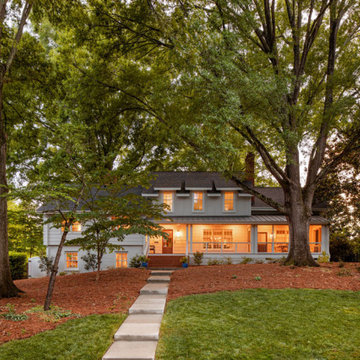
Architect: Studio H Home Design https://studioh-design.com
Photographer: Sterling E. Stevens Design Photo https://www.sestevens.com
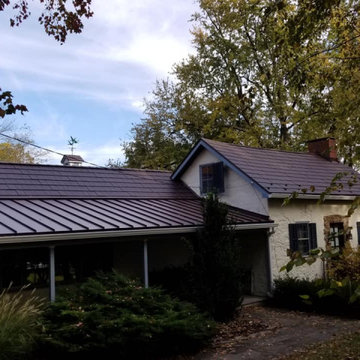
Geräumiges Einfamilienhaus mit Mix-Fassade, Blechdach und braunem Dach in Philadelphia
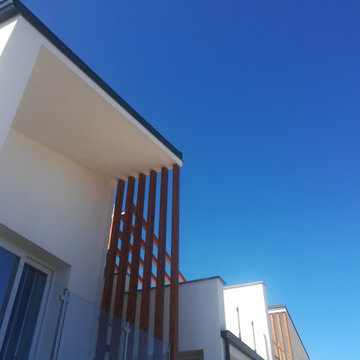
Progettazione rivestimenti.
Geräumige Moderne Doppelhaushälfte mit weißer Fassadenfarbe, Mansardendach, Ziegeldach und braunem Dach in Catania-Palermo
Geräumige Moderne Doppelhaushälfte mit weißer Fassadenfarbe, Mansardendach, Ziegeldach und braunem Dach in Catania-Palermo
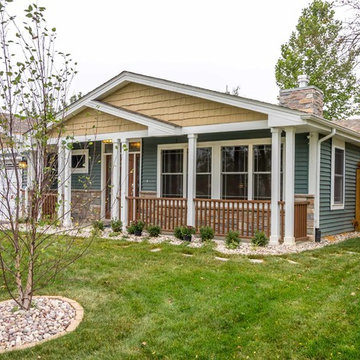
This 1960s split-level has a new Family Room addition in front of the existing home with a new covered front porch. The new two-sided stone fireplace is at the location of the former exterior wall. The rooflines match existing slope and style, and do not block the existing bedroom windows above.
Photography by Kmiecik Imagery.
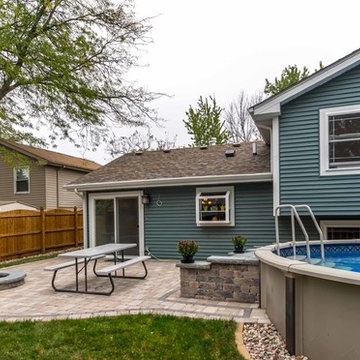
This 1960s split-level has a new stone paver patio with benches, corner accents, fire pit, and steps to above-ground pool. Access to the yard is through a sliding-glass door at the kitchen, with views from the garden window at kitchen sink.
Photography by Kmiecik Imagery.
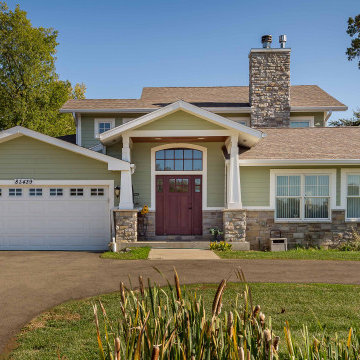
Großes Klassisches Einfamilienhaus mit Faserzement-Fassade, grüner Fassadenfarbe, Satteldach, Schindeldach, braunem Dach und Verschalung in Chicago
Split-Level Häuser mit braunem Dach Ideen und Design
3