Split-Level Häuser mit braunem Dach Ideen und Design
Suche verfeinern:
Budget
Sortieren nach:Heute beliebt
81 – 100 von 119 Fotos
1 von 3
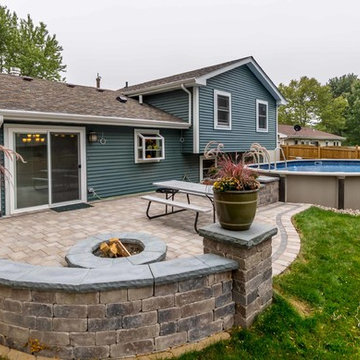
This 1960s split-level has a new stone paver patio with benches, corner accents, fire pit, and steps to above-ground pool. Access to the yard is through a sliding-glass door at the kitchen, with views from the garden window at kitchen sink.
Photography by Kmiecik Imagery.
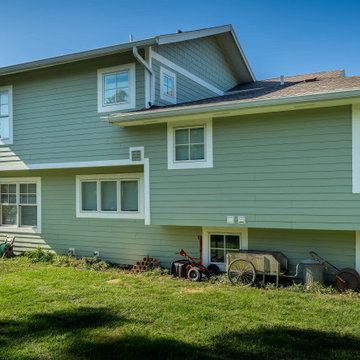
Großes Klassisches Einfamilienhaus mit Faserzement-Fassade, grüner Fassadenfarbe, Satteldach, Schindeldach, braunem Dach und Verschalung in Chicago
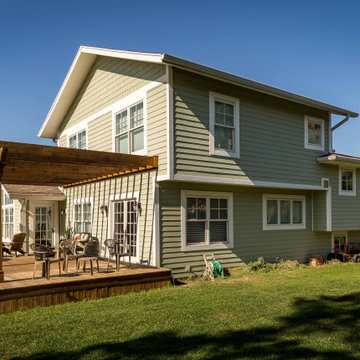
Großes Klassisches Einfamilienhaus mit Faserzement-Fassade, grüner Fassadenfarbe, Satteldach, Schindeldach, braunem Dach und Verschalung in Chicago
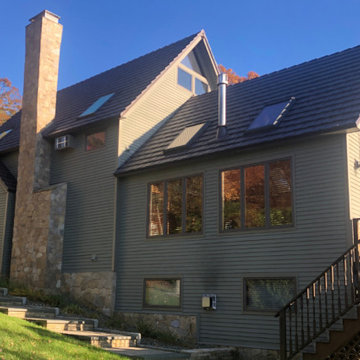
This beautiful, lakeside, colonial located in Hopkinton, MA underwent one of the most beautiful siding transformations of the year using our GorillaPlank™ Siding System.
Built in 1940, this lakeside home in Hopkinton, MA had old scalloped cedar shakes that had become old and worn out. The homeowners considered painting again, but did not want the costly expense of having to paint again, so they decided it was time to renovate and modernize their living space with a low-maintenance siding that closely resembled the appearance of wood.
Everlast Composite Siding was the siding of choice using our GorillaPlank™ Siding System.
Before installing the GorillaPlank™ Siding System, our expert team of installers went to work by stripping down the existing cedar shingles and clapboards down to the sheathing.
After verifying the underlying condition of the sheathing, our team went ahead and set staging to protect the beautiful metal roofs, then proceeded to install the moisture barrier to protect the sheathing, and then installed insulation for added protection and comfort.
Their house is now featuring Everlast Composite Siding in the 7” exposure of one of the newest colors, Blue Spruce!
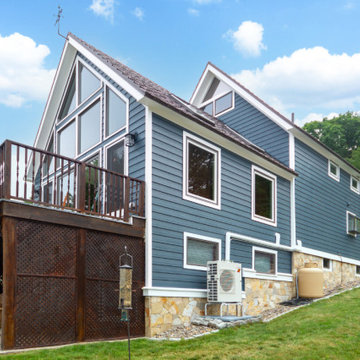
This beautiful, lakeside, colonial located in Hopkinton, MA underwent one of the most beautiful siding transformations of the year using our GorillaPlank™ Siding System.
Built in 1940, this lakeside home in Hopkinton, MA had old scalloped cedar shakes that had become old and worn out. The homeowners considered painting again, but did not want the costly expense of having to paint again, so they decided it was time to renovate and modernize their living space with a low-maintenance siding that closely resembled the appearance of wood.
Everlast Composite Siding was the siding of choice using our GorillaPlank™ Siding System.
Before installing the GorillaPlank™ Siding System, our expert team of installers went to work by stripping down the existing cedar shingles and clapboards down to the sheathing.
After verifying the underlying condition of the sheathing, our team went ahead and set staging to protect the beautiful metal roofs, then proceeded to install the moisture barrier to protect the sheathing, and then installed insulation for added protection and comfort.
Their house is now featuring Everlast Composite Siding in the 7” exposure of one of the newest colors, Blue Spruce!
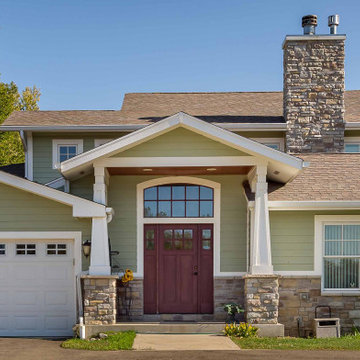
Großes Klassisches Einfamilienhaus mit Faserzement-Fassade, grüner Fassadenfarbe, Satteldach, Schindeldach, braunem Dach und Verschalung in Chicago
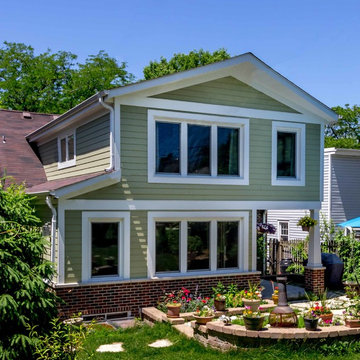
The back of this 1920s brick and siding Cape Cod gets a compact addition to create a new Family room, open Kitchen, Covered Entry, and Master Bedroom Suite above. European-styling of the interior was a consideration throughout the design process, as well as with the materials and finishes. The project includes all cabinetry, built-ins, shelving and trim work (even down to the towel bars!) custom made on site by the home owner.
Photography by Kmiecik Imagery
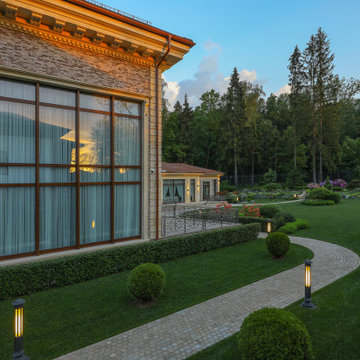
Фасад дома и участок. Больше фото и описание на сайте.
Архитекторы: Дмитрий Глушков, Фёдор Селенин; Фото: Андрей Лысиков
Großes Klassisches Einfamilienhaus mit Steinfassade, beiger Fassadenfarbe, Walmdach, Schindeldach, braunem Dach und Wandpaneelen in Moskau
Großes Klassisches Einfamilienhaus mit Steinfassade, beiger Fassadenfarbe, Walmdach, Schindeldach, braunem Dach und Wandpaneelen in Moskau
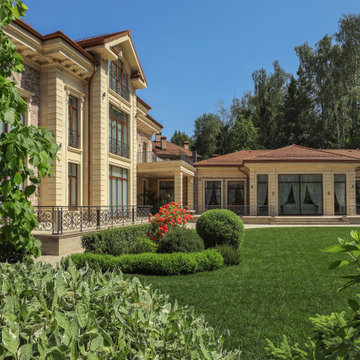
Загородная усадьба - фасад и гараж. Больше фото и описание на сайте.
Архитекторы: Дмитрий Глушков, Фёдор Селенин; Фото: Андрей Лысиков
Geräumiges Klassisches Einfamilienhaus mit Steinfassade, bunter Fassadenfarbe, Mansardendach, Ziegeldach, braunem Dach und Verschalung
Geräumiges Klassisches Einfamilienhaus mit Steinfassade, bunter Fassadenfarbe, Mansardendach, Ziegeldach, braunem Dach und Verschalung
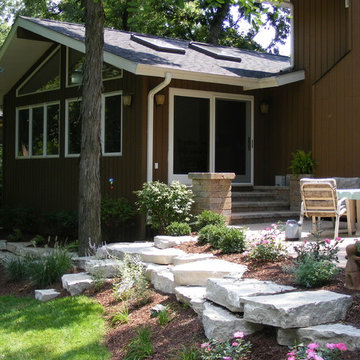
Addition of new Sunroom, Remodeling of existing kitchen and dining room. Addition of curved patio and steps up to new addition and down to back yard.
Photo by 12/12 Architects.
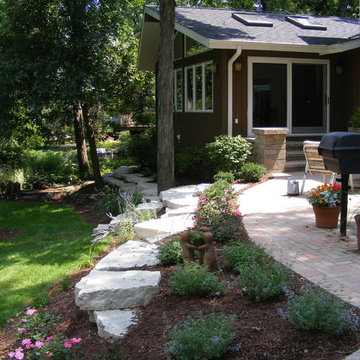
Addition of new Sunroom, Remodeling of existing kitchen and dining room. Addition of curved patio and steps up to new addition and down to back yard.
Photo by 12/12 Architects.
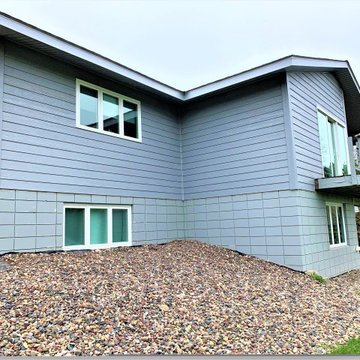
This couple updated their Twin Cities home with LP® SmartSide® and Infinity® From Marvin Windows. Doing these projects in tandem saves the homeowner time and money.
Learn more: https://www.lindusconstruction.com/replacing-windows-siding-simultaneously/
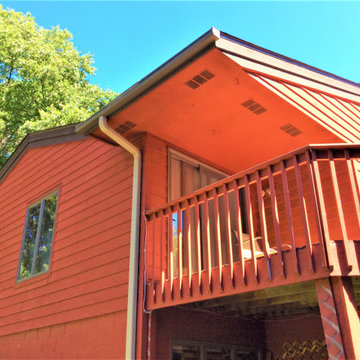
While ordinary gutters commonly fill up with leaves, twigs, and other debris, causing them to clog and overflow, LeafGuard® Brand rain gutters feature an innovative built-in protective cover that blocks these solid materials and prevents clogs from forming. This blockage protection system works so well that the gutters even come protected by a “No Clog Warranty” for your peace of mind. In the unlikely event that a clog does form, we’ll visit your house to clean your gutters for free.
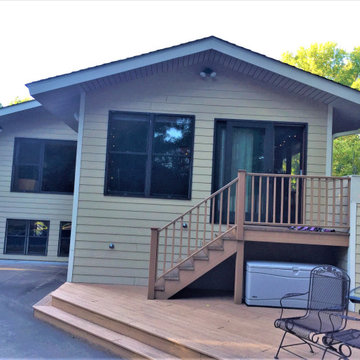
Wanting a more maintenance-free exterior, Kathryn opted for the installation of new roofing and gutters for her home. The shingles she chose were Timberline® UHD Shingles in Weathered Wood. These shingles provide an ultra-dimensional wood-shake look. LeafGuard® Brand Gutters rounded out the project. They offer the appearance of crown molding and are accompanied with a no-clog guarantee.
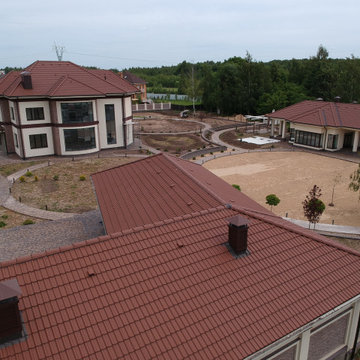
Einfamilienhaus mit Mix-Fassade, beiger Fassadenfarbe, Walmdach, Ziegeldach und braunem Dach in Sonstige
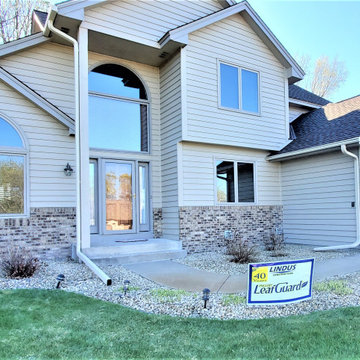
Here's a behind-the-scenes look at a roofing & gutter project our craftsmen completed for our client, Mary Jane.
Timberline® UHD with Dual Shadow Line Lifetime Roofing Shingles by GAF are accompanied with a 50-year, non-prorated warranty that covers labor and materials.
LeafGuard® Brand Gutters have earned the prestigious Good Housekeeping Seal of approval. They are the only patented, one-piece gutter system guaranteed to clog or we clean them for free.
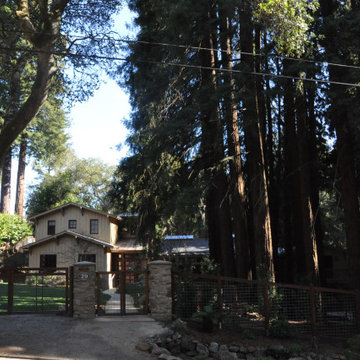
Residence stretches across the rear of the property leaving an open lawn space on the left and preserving a heritage fairy-ring of redwoods on the right. The large building mass is broken down into 3 barn-like elements: a sleeping barn on the left, a great room barn at the center and a garage/guest barn on the right.
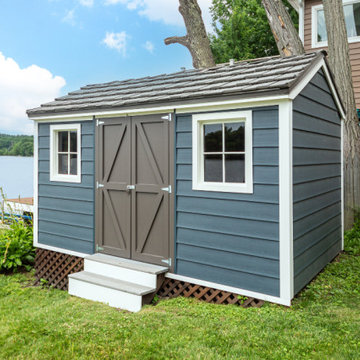
This beautiful, lakeside, colonial located in Hopkinton, MA underwent one of the most beautiful siding transformations of the year using our GorillaPlank™ Siding System.
Built in 1940, this lakeside home in Hopkinton, MA had old scalloped cedar shakes that had become old and worn out. The homeowners considered painting again, but did not want the costly expense of having to paint again, so they decided it was time to renovate and modernize their living space with a low-maintenance siding that closely resembled the appearance of wood.
Everlast Composite Siding was the siding of choice using our GorillaPlank™ Siding System.
Before installing the GorillaPlank™ Siding System, our expert team of installers went to work by stripping down the existing cedar shingles and clapboards down to the sheathing.
After verifying the underlying condition of the sheathing, our team went ahead and set staging to protect the beautiful metal roofs, then proceeded to install the moisture barrier to protect the sheathing, and then installed insulation for added protection and comfort.
Their house is now featuring Everlast Composite Siding in the 7” exposure of one of the newest colors, Blue Spruce!
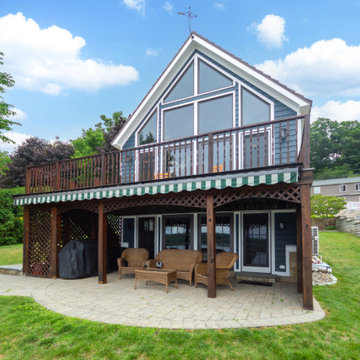
This beautiful, lakeside, colonial located in Hopkinton, MA underwent one of the most beautiful siding transformations of the year using our GorillaPlank™ Siding System.
Built in 1940, this lakeside home in Hopkinton, MA had old scalloped cedar shakes that had become old and worn out. The homeowners considered painting again, but did not want the costly expense of having to paint again, so they decided it was time to renovate and modernize their living space with a low-maintenance siding that closely resembled the appearance of wood.
Everlast Composite Siding was the siding of choice using our GorillaPlank™ Siding System.
Before installing the GorillaPlank™ Siding System, our expert team of installers went to work by stripping down the existing cedar shingles and clapboards down to the sheathing.
After verifying the underlying condition of the sheathing, our team went ahead and set staging to protect the beautiful metal roofs, then proceeded to install the moisture barrier to protect the sheathing, and then installed insulation for added protection and comfort.
Their house is now featuring Everlast Composite Siding in the 7” exposure of one of the newest colors, Blue Spruce!
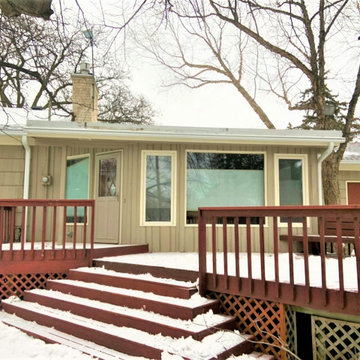
Clog-free LeafGuard® Brand Gutters provide the ultimate peace of mind because they are custom-manufactured for each home they are installed on. In addition, the Good Housekeeping Institute certified them to handle over 32 inches of rain in an house.
Split-Level Häuser mit braunem Dach Ideen und Design
5