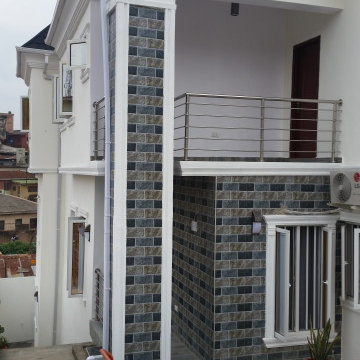Split-Level Häuser mit schwarzem Dach Ideen und Design
Suche verfeinern:
Budget
Sortieren nach:Heute beliebt
41 – 60 von 173 Fotos
1 von 3
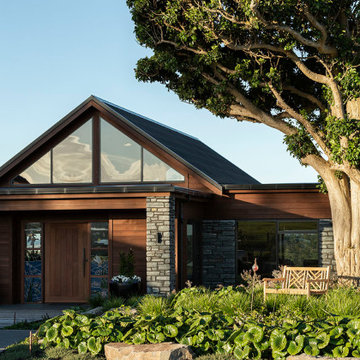
Entry offers warm layers, textures and connected paths across the layout of the house - featuring a great tree that the house seems to embrace
Geräumiges Einfamilienhaus mit Steinfassade, bunter Fassadenfarbe, Satteldach, Blechdach, schwarzem Dach und Wandpaneelen in Auckland
Geräumiges Einfamilienhaus mit Steinfassade, bunter Fassadenfarbe, Satteldach, Blechdach, schwarzem Dach und Wandpaneelen in Auckland
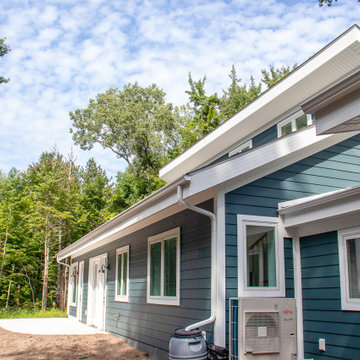
Mittelgroßes Modernes Einfamilienhaus mit Vinylfassade, blauer Fassadenfarbe, Pultdach, Schindeldach, schwarzem Dach und Verschalung in Grand Rapids
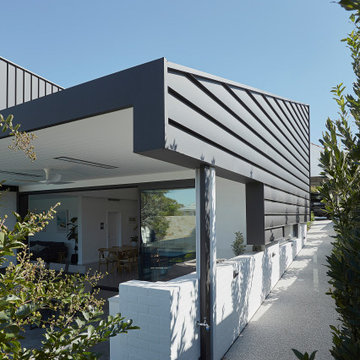
Modernes Einfamilienhaus mit bunter Fassadenfarbe, Pultdach, Blechdach und schwarzem Dach in Perth
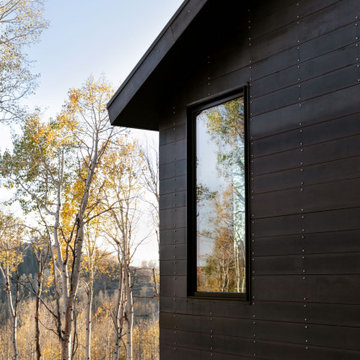
Just a few miles south of the Deer Valley ski resort is Brighton Estates, a community with summer vehicle access that requires a snowmobile or skis in the winter. This tiny cabin is just under 1000 SF of conditioned space and serves its outdoor enthusiast family year round. No space is wasted and the structure is designed to stand the harshest of storms.
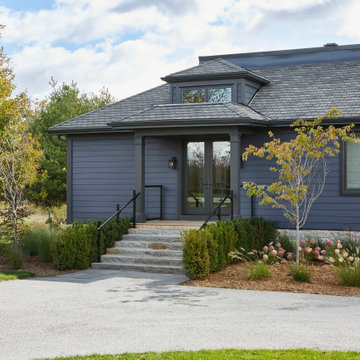
Rustic yet refined, this modern country retreat blends old and new in masterful ways, creating a fresh yet timeless experience. The structured, austere exterior gives way to an inviting interior. The palette of subdued greens, sunny yellows, and watery blues draws inspiration from nature. Whether in the upholstery or on the walls, trailing blooms lend a note of softness throughout. The dark teal kitchen receives an injection of light from a thoughtfully-appointed skylight; a dining room with vaulted ceilings and bead board walls add a rustic feel. The wall treatment continues through the main floor to the living room, highlighted by a large and inviting limestone fireplace that gives the relaxed room a note of grandeur. Turquoise subway tiles elevate the laundry room from utilitarian to charming. Flanked by large windows, the home is abound with natural vistas. Antlers, antique framed mirrors and plaid trim accentuates the high ceilings. Hand scraped wood flooring from Schotten & Hansen line the wide corridors and provide the ideal space for lounging.
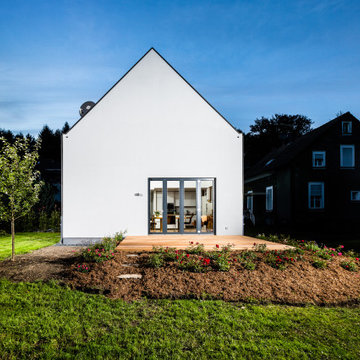
Nüchtern, streng und schnörkellos präsentiert sich das schiefergraue Gebäude inmitten des historischen Dorfkernes. Im krassen Gegensatz dazu überraschen lichtdurchflutete und offene Räume im Inneren des Hauses, die durch eine enorme Deckenhöhe, spannende Sichtbezüge und zahlreiche Fenster faszinieren.
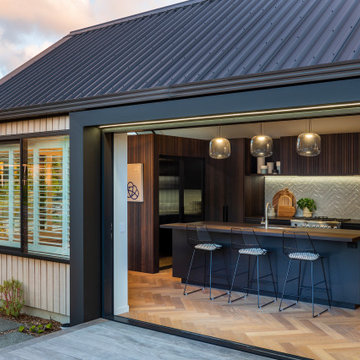
David Reid Homes Wellington Show Home 2021. Located in Waikanae, Wellington Region, New Zealand.
Großes Modernes Haus mit schwarzer Fassadenfarbe, Blechdach, schwarzem Dach und Wandpaneelen in Wellington
Großes Modernes Haus mit schwarzer Fassadenfarbe, Blechdach, schwarzem Dach und Wandpaneelen in Wellington
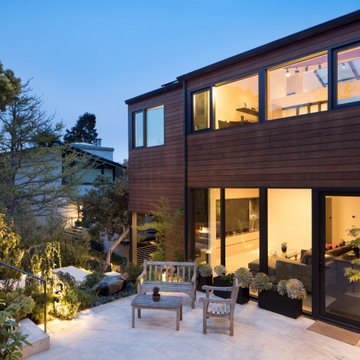
Mittelgroßes Modernes Haus mit brauner Fassadenfarbe, Satteldach, Schindeldach und schwarzem Dach in San Francisco
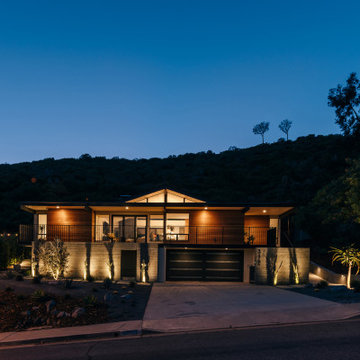
an exterior palette of cedar, board-formed concrete, and dark metal accents is framed by natural hillsides and minimal landscape lighting
Mittelgroßes Mid-Century Haus mit bunter Fassadenfarbe, Flachdach, Misch-Dachdeckung und schwarzem Dach in Orange County
Mittelgroßes Mid-Century Haus mit bunter Fassadenfarbe, Flachdach, Misch-Dachdeckung und schwarzem Dach in Orange County
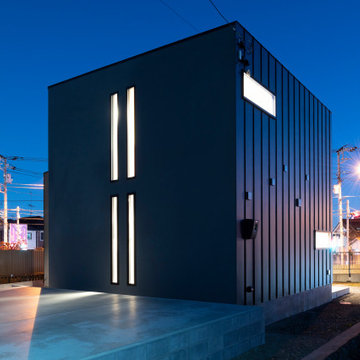
Mittelgroßes Modernes Einfamilienhaus mit Metallfassade, schwarzer Fassadenfarbe, Pultdach, Blechdach, schwarzem Dach und Wandpaneelen in Tokio Peripherie
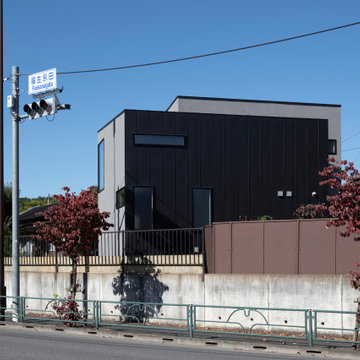
Mittelgroßes Modernes Einfamilienhaus mit Metallfassade, schwarzer Fassadenfarbe, Pultdach, Blechdach, schwarzem Dach und Wandpaneelen in Tokio Peripherie
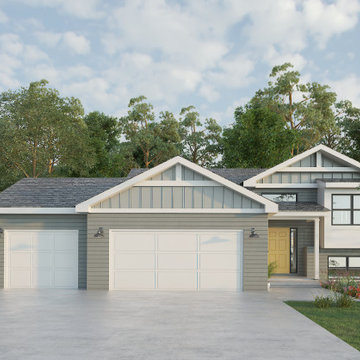
Mittelgroßes Klassisches Einfamilienhaus mit Mix-Fassade, grauer Fassadenfarbe, Satteldach, Schindeldach, schwarzem Dach und Wandpaneelen in Sonstige
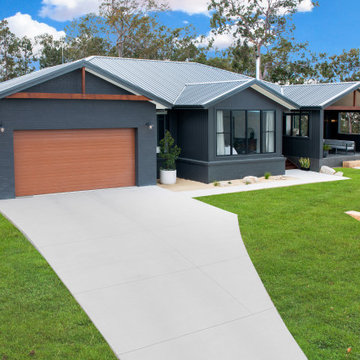
Barnstyle facade with Trim Deck Roof and Dark Cladding
Mittelgroßes Modernes Einfamilienhaus mit gestrichenen Ziegeln, schwarzer Fassadenfarbe, Walmdach, Blechdach und schwarzem Dach in Newcastle - Maitland
Mittelgroßes Modernes Einfamilienhaus mit gestrichenen Ziegeln, schwarzer Fassadenfarbe, Walmdach, Blechdach und schwarzem Dach in Newcastle - Maitland
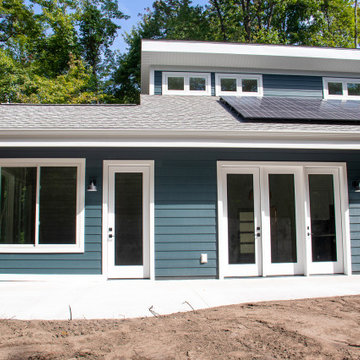
Mittelgroßes Modernes Einfamilienhaus mit Vinylfassade, blauer Fassadenfarbe, Pultdach, Schindeldach, schwarzem Dach und Verschalung in Grand Rapids
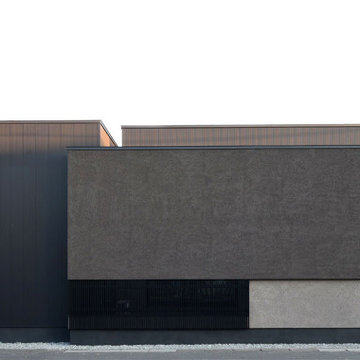
Case Study House #72 E House
フォルムと素材の組合せが印象的なファサード。
Mittelgroßes Modernes Einfamilienhaus mit Metallfassade, schwarzer Fassadenfarbe, Pultdach, Blechdach, schwarzem Dach und Wandpaneelen in Sonstige
Mittelgroßes Modernes Einfamilienhaus mit Metallfassade, schwarzer Fassadenfarbe, Pultdach, Blechdach, schwarzem Dach und Wandpaneelen in Sonstige
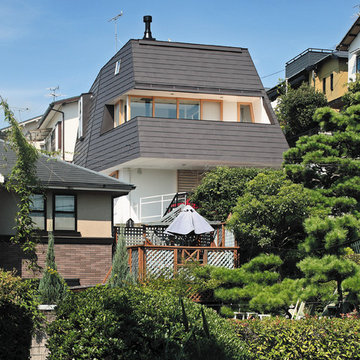
Mittelgroßes Modernes Einfamilienhaus mit Mix-Fassade, weißer Fassadenfarbe, Pultdach, Blechdach, schwarzem Dach und Verschalung in Sonstige
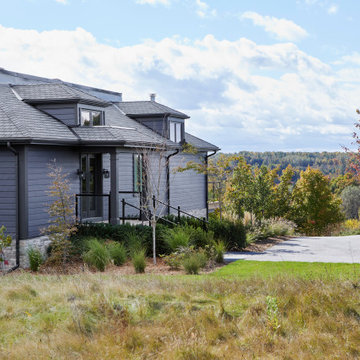
Rustic yet refined, this modern country retreat blends old and new in masterful ways, creating a fresh yet timeless experience. The structured, austere exterior gives way to an inviting interior. The palette of subdued greens, sunny yellows, and watery blues draws inspiration from nature. Whether in the upholstery or on the walls, trailing blooms lend a note of softness throughout. The dark teal kitchen receives an injection of light from a thoughtfully-appointed skylight; a dining room with vaulted ceilings and bead board walls add a rustic feel. The wall treatment continues through the main floor to the living room, highlighted by a large and inviting limestone fireplace that gives the relaxed room a note of grandeur. Turquoise subway tiles elevate the laundry room from utilitarian to charming. Flanked by large windows, the home is abound with natural vistas. Antlers, antique framed mirrors and plaid trim accentuates the high ceilings. Hand scraped wood flooring from Schotten & Hansen line the wide corridors and provide the ideal space for lounging.
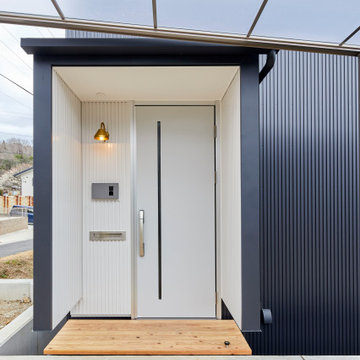
Modernes Einfamilienhaus mit Metallfassade, schwarzer Fassadenfarbe, Pultdach, Blechdach, schwarzem Dach und Wandpaneelen in Sonstige
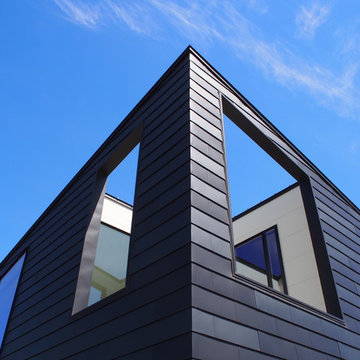
光庭と吹き抜けのある住宅です。外壁はガルバリウム鋼板の横葺きで微妙に色の違う材料をランダムに張っています。
Einfamilienhaus mit Metallfassade, schwarzer Fassadenfarbe, Pultdach, Blechdach, schwarzem Dach und Verschalung in Sonstige
Einfamilienhaus mit Metallfassade, schwarzer Fassadenfarbe, Pultdach, Blechdach, schwarzem Dach und Verschalung in Sonstige
Split-Level Häuser mit schwarzem Dach Ideen und Design
3
