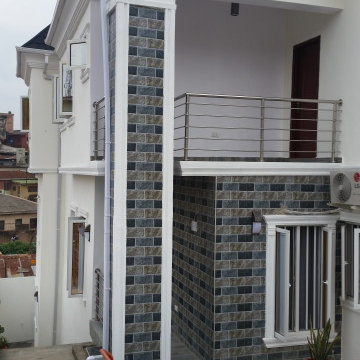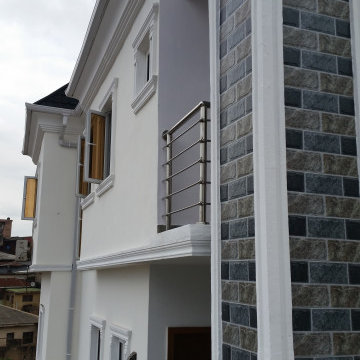Split-Level Häuser mit schwarzem Dach Ideen und Design
Suche verfeinern:
Budget
Sortieren nach:Heute beliebt
81 – 100 von 173 Fotos
1 von 3
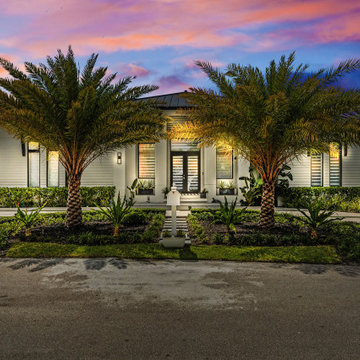
Maritimes Einfamilienhaus mit Putzfassade, weißer Fassadenfarbe, Walmdach, Blechdach und schwarzem Dach in Miami
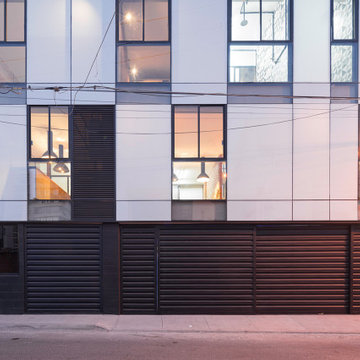
Tadeo 4909 is a building that takes place in a high-growth zone of the city, seeking out to offer an urban, expressive and custom housing. It consists of 8 two-level lofts, each of which is distinct to the others.
The area where the building is set is highly chaotic in terms of architectural typologies, textures and colors, so it was therefore chosen to generate a building that would constitute itself as the order within the neighborhood’s chaos. For the facade, three types of screens were used: white, satin and light. This achieved a dynamic design that simultaneously allows the most passage of natural light to the various environments while providing the necessary privacy as required by each of the spaces.
Additionally, it was determined to use apparent materials such as concrete and brick, which given their rugged texture contrast with the clearness of the building’s crystal outer structure.
Another guiding idea of the project is to provide proactive and ludic spaces of habitation. The spaces’ distribution is variable. The communal areas and one room are located on the main floor, whereas the main room / studio are located in another level – depending on its location within the building this second level may be either upper or lower.
In order to achieve a total customization, the closets and the kitchens were exclusively designed. Additionally, tubing and handles in bathrooms as well as the kitchen’s range hoods and lights were designed with utmost attention to detail.
Tadeo 4909 is an innovative building that seeks to step out of conventional paradigms, creating spaces that combine industrial aesthetics within an inviting environment.
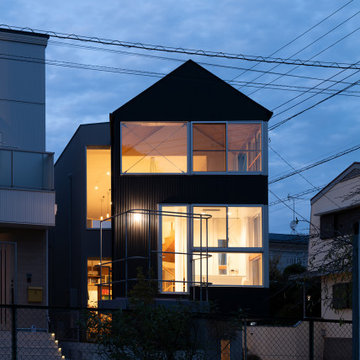
櫓のシルエットが浮かび上がる夕景
写真:西川公朗
Mittelgroßes Einfamilienhaus mit Metallfassade, schwarzer Fassadenfarbe, Satteldach, Blechdach, schwarzem Dach und Wandpaneelen in Tokio
Mittelgroßes Einfamilienhaus mit Metallfassade, schwarzer Fassadenfarbe, Satteldach, Blechdach, schwarzem Dach und Wandpaneelen in Tokio
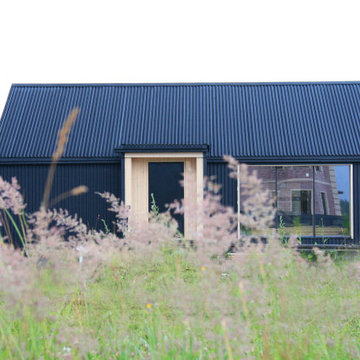
Mittelgroßes Skandinavisches Einfamilienhaus mit schwarzer Fassadenfarbe, Satteldach, Blechdach, schwarzem Dach und Verschalung in Moskau
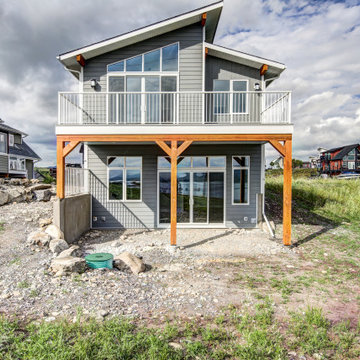
Maritimes Einfamilienhaus mit Faserzement-Fassade, grauer Fassadenfarbe, Schindeldach, schwarzem Dach und Verschalung in Calgary
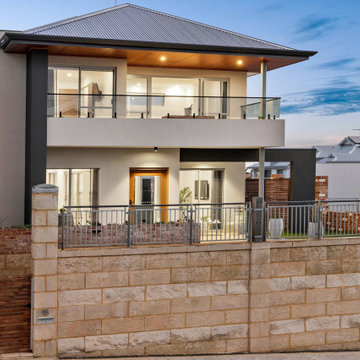
Großes Modernes Reihenhaus mit Backsteinfassade, beiger Fassadenfarbe, Walmdach, Blechdach und schwarzem Dach in Perth
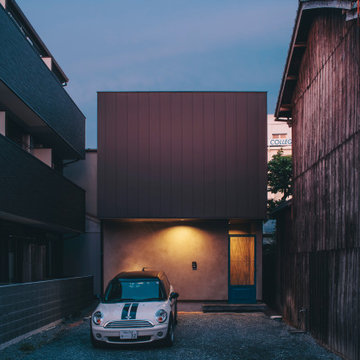
Kleines Industrial Einfamilienhaus mit grauer Fassadenfarbe, Blechdach und schwarzem Dach in Sonstige
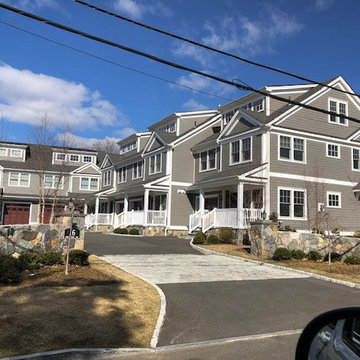
Roof, siding and PVC trims were done
Geräumiges Reihenhaus mit Faserzement-Fassade, Schindeldach, schwarzem Dach und Schindeln in New York
Geräumiges Reihenhaus mit Faserzement-Fassade, Schindeldach, schwarzem Dach und Schindeln in New York
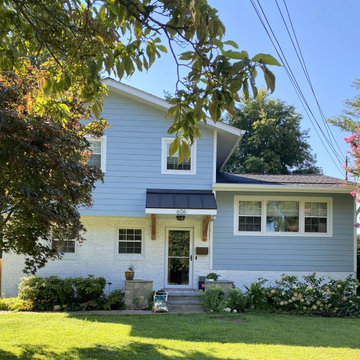
After picture of split level home with new cantilevered porch, wood brackets, stone stoop and bench, white painted brick, and light blue Hardie Board lap siding.
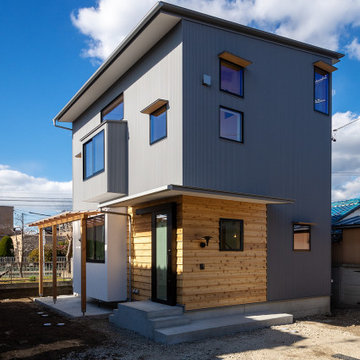
シンプルな総二階のフォルムにレッドシダーの下見板張りの玄関の外壁が映える外観。グレーのガルバリウム鋼板のシャープな外壁の中で玄関ポーチの木部がぬくもりを与えています。屋根は軒の短い片流れ屋根としました。玄関庇は、出入り時に雨に濡れないように構造に鉄骨を仕込み、軒を長く、シャープに仕上げています。
Kleines Skandinavisches Haus mit grauer Fassadenfarbe, Pultdach, Blechdach, schwarzem Dach und Verschalung in Sonstige
Kleines Skandinavisches Haus mit grauer Fassadenfarbe, Pultdach, Blechdach, schwarzem Dach und Verschalung in Sonstige
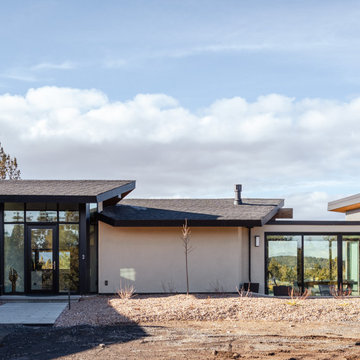
Mid-Century Einfamilienhaus mit Putzfassade, beiger Fassadenfarbe, Satteldach, Schindeldach und schwarzem Dach in Sonstige
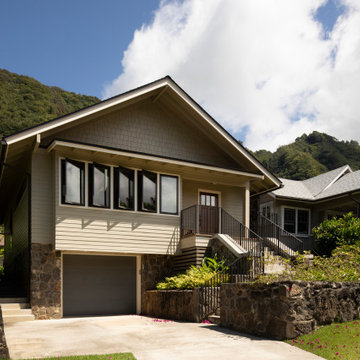
Mittelgroßes Klassisches Einfamilienhaus mit Mix-Fassade, Verschalung, grauer Fassadenfarbe, Satteldach, Schindeldach und schwarzem Dach in Hawaii
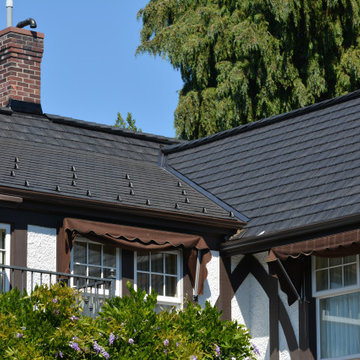
Roof replacement done by Homeguard Roofing & Renovations.
Designed to suit your needs and requirements
Give us a call at 604-308-1698 for a FREE no-obligation quote from our qualified professionals.
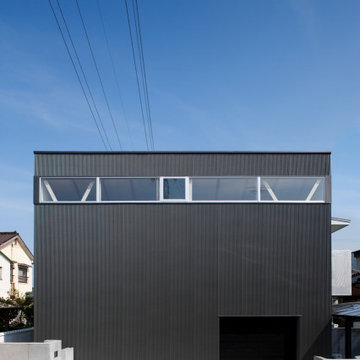
Mittelgroßes Modernes Einfamilienhaus mit Metallfassade, schwarzer Fassadenfarbe, Pultdach, schwarzem Dach und Wandpaneelen in Sonstige
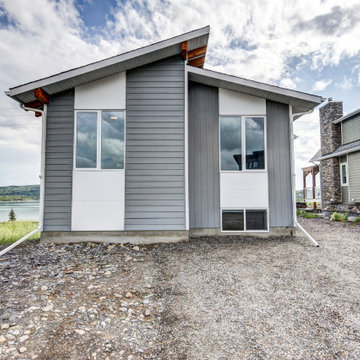
Maritimes Einfamilienhaus mit Faserzement-Fassade, grauer Fassadenfarbe, Schindeldach, schwarzem Dach und Verschalung in Calgary
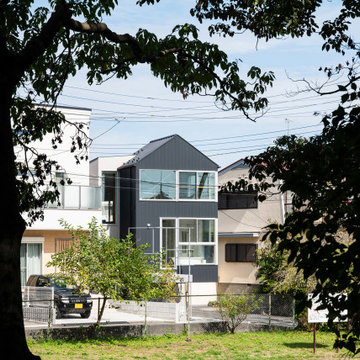
緑地からの外観
土地探しから家づくりに協力させていただき、建て主は緑地に面していることや周辺の緑豊かな環境を気に入りこの土地に決定しました。緑地や街並みと関わり、借景など周辺環境と呼応した建築とするため、建物を2つのヴォリュームに分け、緑地側を「櫓」のような形にして緑地に向けて角度を振りました。
写真:西川公朗
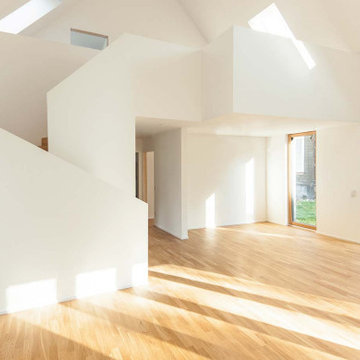
Das Lichtspiel wird durch eine markante Treppenkonstruktion, die zu einer Galerie mit Gästebereich und Bad im Obergeschoss führt, effektvoll inszeniert und bietet immer wieder einen bezaubernden Anblick.
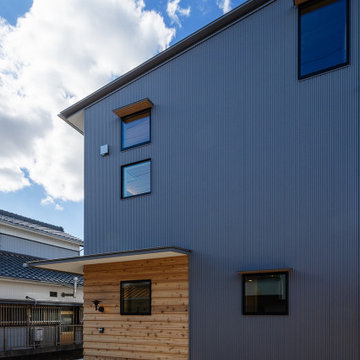
シンプルな総二階のフォルムにレッドシダーの下見板張りの玄関の外壁が映える外観。グレーのガルバリウム鋼板のシャープな外壁の中で玄関ポーチの木部がぬくもりを与えています。屋根は軒の短い片流れ屋根としました。玄関庇は、出入り時に雨に濡れないように構造に鉄骨を仕込み、軒を長く、シャープに仕上げています。
Kleines Nordisches Haus mit grauer Fassadenfarbe, Pultdach, Blechdach, schwarzem Dach und Verschalung in Sonstige
Kleines Nordisches Haus mit grauer Fassadenfarbe, Pultdach, Blechdach, schwarzem Dach und Verschalung in Sonstige
Split-Level Häuser mit schwarzem Dach Ideen und Design
5
