Split-Level Häuser mit schwarzem Dach Ideen und Design
Suche verfeinern:
Budget
Sortieren nach:Heute beliebt
121 – 140 von 173 Fotos
1 von 3
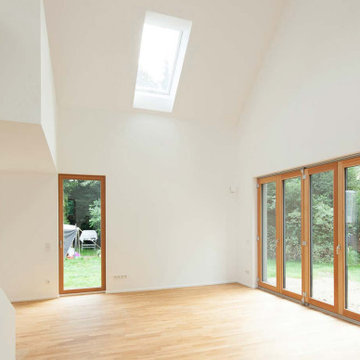
Helle Eichenholzparkettböden und Fenster aus lasiertem Kiefernholz runden das freundliche und geschmackvolle Erscheinungsbild des Hauses in Holzrahmenbauweise ab.
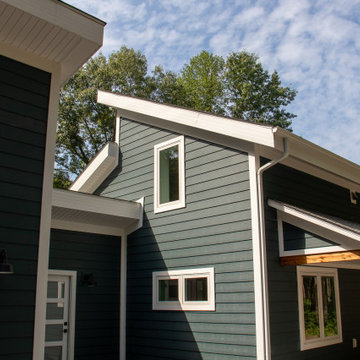
Mittelgroßes Modernes Einfamilienhaus mit Vinylfassade, blauer Fassadenfarbe, Pultdach, Schindeldach, schwarzem Dach und Verschalung in Grand Rapids
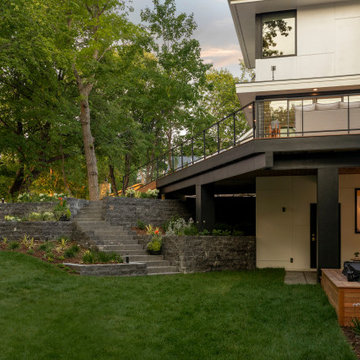
Großes Modernes Einfamilienhaus mit Mix-Fassade, weißer Fassadenfarbe, Flachdach, Misch-Dachdeckung, schwarzem Dach und Wandpaneelen in Minneapolis
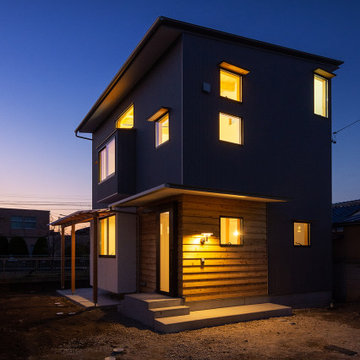
シンプルな総二階のフォルムにレッドシダーの下見板張りの玄関の外壁が映える外観。グレーのガルバリウム鋼板のシャープな外壁の中で玄関ポーチの木部がぬくもりを与えています。屋根は軒の短い片流れ屋根としました。玄関庇は、出入り時に雨に濡れないように構造に鉄骨を仕込み、軒を長く、シャープに仕上げています。
Kleines Nordisches Haus mit grauer Fassadenfarbe, Pultdach, Blechdach, schwarzem Dach und Verschalung in Sonstige
Kleines Nordisches Haus mit grauer Fassadenfarbe, Pultdach, Blechdach, schwarzem Dach und Verschalung in Sonstige
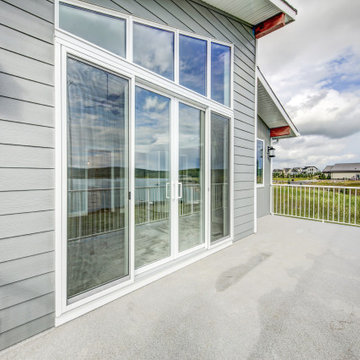
Maritimes Einfamilienhaus mit Faserzement-Fassade, grauer Fassadenfarbe, Schindeldach, schwarzem Dach und Verschalung in Calgary
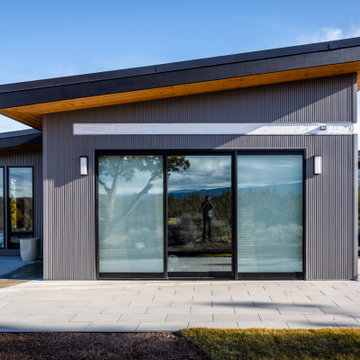
Retro Einfamilienhaus mit Metallfassade, grauer Fassadenfarbe, Pultdach, Blechdach und schwarzem Dach in Sonstige
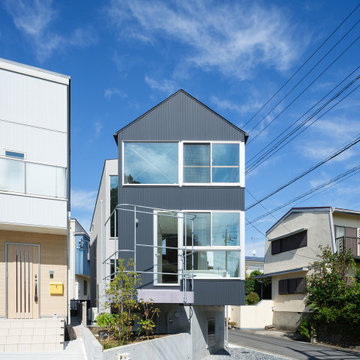
地面から浮かせ、緑地に面して角度をふった「櫓」
緑地に面したT字路の角に立地するため、道路から1mほど高かった土地の一部を切り欠き、半地下部分をセットバックさせ、道路から2mほど高い1階を浮かせて角の視線が抜けるようにしました(下は駐車スペース)。浮き上がったヴォリューム(櫓)は角度を23°振り、緑地の緑に向いています。
写真:西川公朗
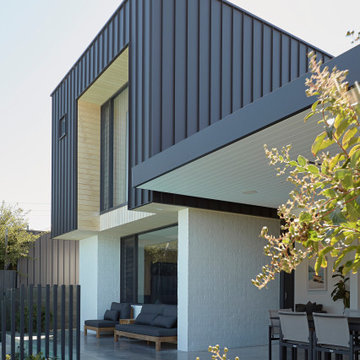
Modernes Einfamilienhaus mit bunter Fassadenfarbe, Pultdach, Blechdach und schwarzem Dach in Perth
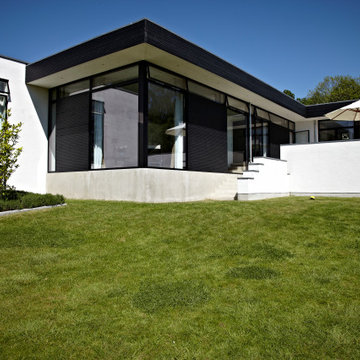
Arkitekt tegnet villa i Nordsjælland.
Großes Modernes Einfamilienhaus mit gestrichenen Ziegeln, weißer Fassadenfarbe, Flachdach und schwarzem Dach in Kopenhagen
Großes Modernes Einfamilienhaus mit gestrichenen Ziegeln, weißer Fassadenfarbe, Flachdach und schwarzem Dach in Kopenhagen
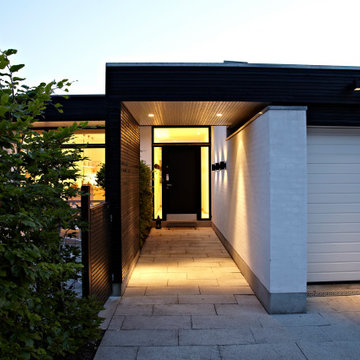
Arkitekt tegnet villa i Nordsjælland.
Großes Modernes Einfamilienhaus mit gestrichenen Ziegeln, weißer Fassadenfarbe, Flachdach und schwarzem Dach in Kopenhagen
Großes Modernes Einfamilienhaus mit gestrichenen Ziegeln, weißer Fassadenfarbe, Flachdach und schwarzem Dach in Kopenhagen
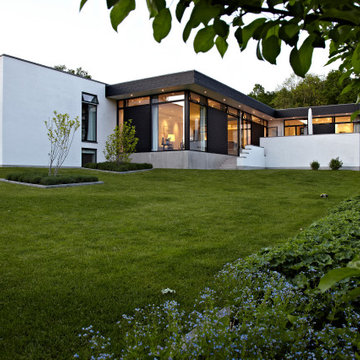
Arkitekt tegnet villa i Nordsjælland
Modernes Einfamilienhaus mit gestrichenen Ziegeln, weißer Fassadenfarbe, Flachdach und schwarzem Dach in Kopenhagen
Modernes Einfamilienhaus mit gestrichenen Ziegeln, weißer Fassadenfarbe, Flachdach und schwarzem Dach in Kopenhagen

Lakeside Exterior with Rustic wood siding, plenty of windows, stone landscaping, and boathouse with deck.
Großes Klassisches Haus mit brauner Fassadenfarbe, Satteldach, Misch-Dachdeckung, schwarzem Dach und Wandpaneelen in Minneapolis
Großes Klassisches Haus mit brauner Fassadenfarbe, Satteldach, Misch-Dachdeckung, schwarzem Dach und Wandpaneelen in Minneapolis
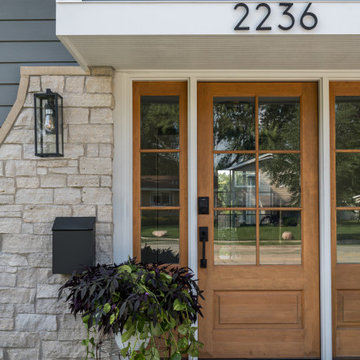
Cottage stone thin veneer, new LP siding and trim, new Marvin windows with new divided lite patterns, new stained oak front door and light fixtures
Mittelgroßes Klassisches Einfamilienhaus mit Steinfassade, grauer Fassadenfarbe, Walmdach, Schindeldach, schwarzem Dach und Verschalung in Chicago
Mittelgroßes Klassisches Einfamilienhaus mit Steinfassade, grauer Fassadenfarbe, Walmdach, Schindeldach, schwarzem Dach und Verschalung in Chicago
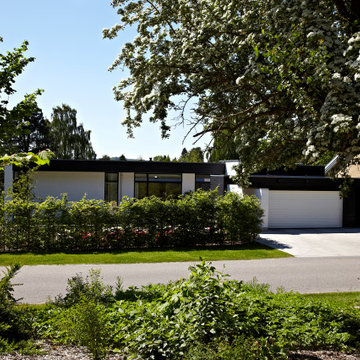
Arkitekt tegnet villa i Nordsjælland
Großes Modernes Einfamilienhaus mit gestrichenen Ziegeln, weißer Fassadenfarbe, Flachdach und schwarzem Dach in Kopenhagen
Großes Modernes Einfamilienhaus mit gestrichenen Ziegeln, weißer Fassadenfarbe, Flachdach und schwarzem Dach in Kopenhagen
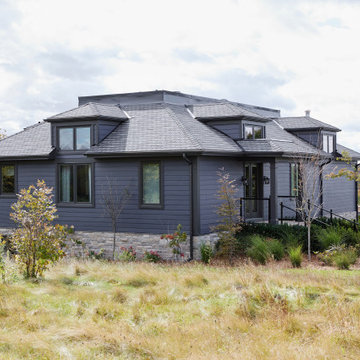
Rustic yet refined, this modern country retreat blends old and new in masterful ways, creating a fresh yet timeless experience. The structured, austere exterior gives way to an inviting interior. The palette of subdued greens, sunny yellows, and watery blues draws inspiration from nature. Whether in the upholstery or on the walls, trailing blooms lend a note of softness throughout. The dark teal kitchen receives an injection of light from a thoughtfully-appointed skylight; a dining room with vaulted ceilings and bead board walls add a rustic feel. The wall treatment continues through the main floor to the living room, highlighted by a large and inviting limestone fireplace that gives the relaxed room a note of grandeur. Turquoise subway tiles elevate the laundry room from utilitarian to charming. Flanked by large windows, the home is abound with natural vistas. Antlers, antique framed mirrors and plaid trim accentuates the high ceilings. Hand scraped wood flooring from Schotten & Hansen line the wide corridors and provide the ideal space for lounging.
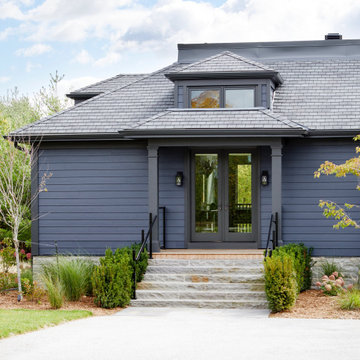
Rustic yet refined, this modern country retreat blends old and new in masterful ways, creating a fresh yet timeless experience. The structured, austere exterior gives way to an inviting interior. The palette of subdued greens, sunny yellows, and watery blues draws inspiration from nature. Whether in the upholstery or on the walls, trailing blooms lend a note of softness throughout. The dark teal kitchen receives an injection of light from a thoughtfully-appointed skylight; a dining room with vaulted ceilings and bead board walls add a rustic feel. The wall treatment continues through the main floor to the living room, highlighted by a large and inviting limestone fireplace that gives the relaxed room a note of grandeur. Turquoise subway tiles elevate the laundry room from utilitarian to charming. Flanked by large windows, the home is abound with natural vistas. Antlers, antique framed mirrors and plaid trim accentuates the high ceilings. Hand scraped wood flooring from Schotten & Hansen line the wide corridors and provide the ideal space for lounging.
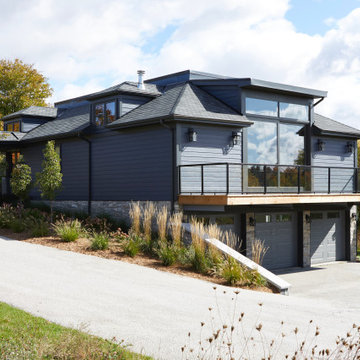
Rustic yet refined, this modern country retreat blends old and new in masterful ways, creating a fresh yet timeless experience. The structured, austere exterior gives way to an inviting interior. The palette of subdued greens, sunny yellows, and watery blues draws inspiration from nature. Whether in the upholstery or on the walls, trailing blooms lend a note of softness throughout. The dark teal kitchen receives an injection of light from a thoughtfully-appointed skylight; a dining room with vaulted ceilings and bead board walls add a rustic feel. The wall treatment continues through the main floor to the living room, highlighted by a large and inviting limestone fireplace that gives the relaxed room a note of grandeur. Turquoise subway tiles elevate the laundry room from utilitarian to charming. Flanked by large windows, the home is abound with natural vistas. Antlers, antique framed mirrors and plaid trim accentuates the high ceilings. Hand scraped wood flooring from Schotten & Hansen line the wide corridors and provide the ideal space for lounging.
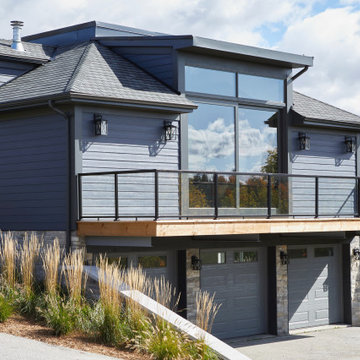
Rustic yet refined, this modern country retreat blends old and new in masterful ways, creating a fresh yet timeless experience. The structured, austere exterior gives way to an inviting interior. The palette of subdued greens, sunny yellows, and watery blues draws inspiration from nature. Whether in the upholstery or on the walls, trailing blooms lend a note of softness throughout. The dark teal kitchen receives an injection of light from a thoughtfully-appointed skylight; a dining room with vaulted ceilings and bead board walls add a rustic feel. The wall treatment continues through the main floor to the living room, highlighted by a large and inviting limestone fireplace that gives the relaxed room a note of grandeur. Turquoise subway tiles elevate the laundry room from utilitarian to charming. Flanked by large windows, the home is abound with natural vistas. Antlers, antique framed mirrors and plaid trim accentuates the high ceilings. Hand scraped wood flooring from Schotten & Hansen line the wide corridors and provide the ideal space for lounging.
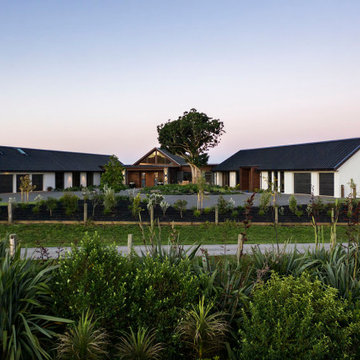
Entry offers warm layers, textures and connected paths across the layout of the house - featuring a great tree that the house seems to embrace
Geräumiges Einfamilienhaus mit bunter Fassadenfarbe, Satteldach, Blechdach, schwarzem Dach und Mix-Fassade in Auckland
Geräumiges Einfamilienhaus mit bunter Fassadenfarbe, Satteldach, Blechdach, schwarzem Dach und Mix-Fassade in Auckland
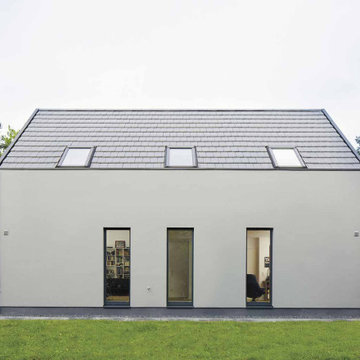
Neben den sichtbaren gestalterischen Qualitäten überzeugt das Haus auch ökologisch auf ganzer Linie. Das ökologische Holzhaus wurde in einer diffusionsoffenen Holzrahmenbauweise errichtet und mit Fasern aus Altpapier natürlich gedämmt. Aufgrund des hochwertigen Wandaufbaus wird ein Energieverbrauch erreicht, der dem eines Passivhauses nahekommt.
Split-Level Häuser mit schwarzem Dach Ideen und Design
7