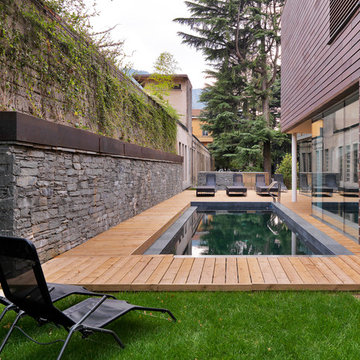Sportbecken neben dem Haus Ideen und Design
Suche verfeinern:
Budget
Sortieren nach:Heute beliebt
141 – 160 von 868 Fotos
1 von 3
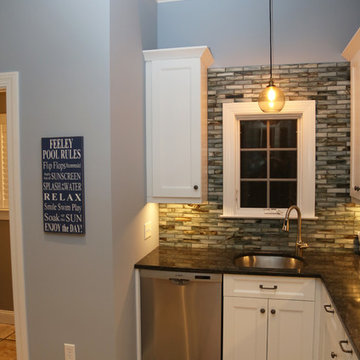
Interior / kitchen of the beautiful and functional pool house featuring slate flooring, stainless steel appliances, black granite counter top and recessed lighting.
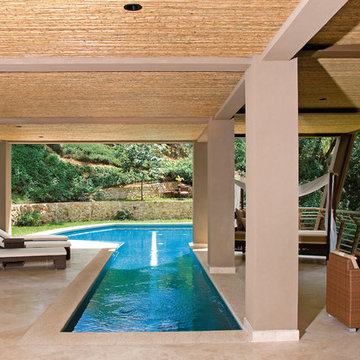
The pool design of Bartlett residence is thought for the tropical climate of Costa Rica where sometimes there is high heat with burning sun and others there is heavy rain. The shape of the pool allows the user to have an exterior pool but also an indoor pool when the climate is too hot or if it is raining.
//Gerardo Marín E.
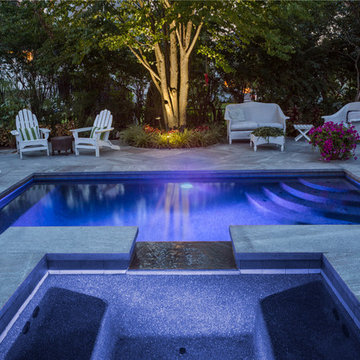
A cool, intimate garden with plunge pool and spa is ready for the owners and their friends after a day at the beach.
Photo Credit: John Benford
Contractor: Stoney Brook Landscape and Masonry
Pool and Hot Tub: Jackson Pools
Garage: Bob Reed
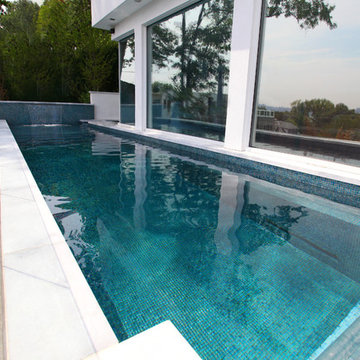
Award winning pool designer Brian T. Stratton | The Pool Artist designed this beautiful custom concrete / gunite swimming pool. Luxury pool designer nj, international pool design, new jersey swimming pool designer, pool artist, swimming pool engineer, swimming pool architect nj, water designer, eleuthera Bahamas pool designer, infinity edge pool design, custom spa design, California pool designer, Mississippi pool designer, south Carolina pool designer, new York pool designer, Pennsylvania pool designer
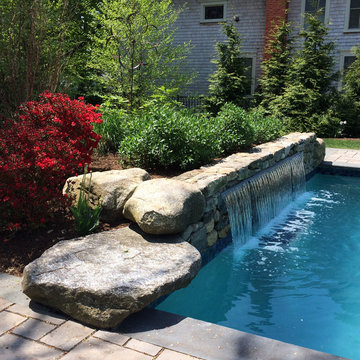
A custom waterfall wall at the end of the pool was designed to add visual interest, soothing background noise and add privacy to the space. A large jumping rock was installed to provide entertainment for teenage children and below the water wall a tiled shelf seat offers a place to sit under the falling water.
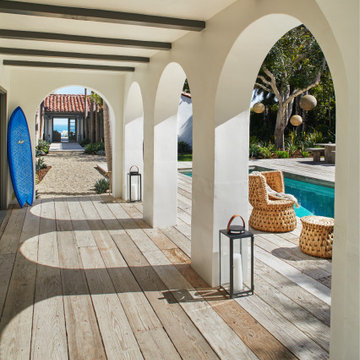
A Burdge Architects Mediterranean styled residence in Malibu, California. Large, open floor plan with sweeping ocean views. Pool and poolhouse
Großer Mediterraner Pool neben dem Haus in rechteckiger Form mit Dielen in Los Angeles
Großer Mediterraner Pool neben dem Haus in rechteckiger Form mit Dielen in Los Angeles
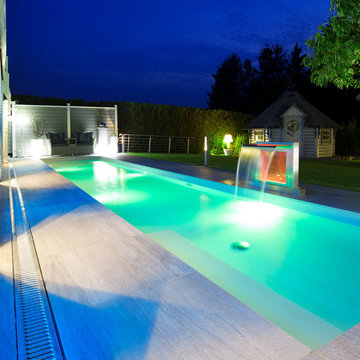
© Falko Wübbecke | falko-wuebbecke.de
Großes Modernes Sportbecken neben dem Haus in rechteckiger Form mit Wasserspiel und Natursteinplatten in Dortmund
Großes Modernes Sportbecken neben dem Haus in rechteckiger Form mit Wasserspiel und Natursteinplatten in Dortmund
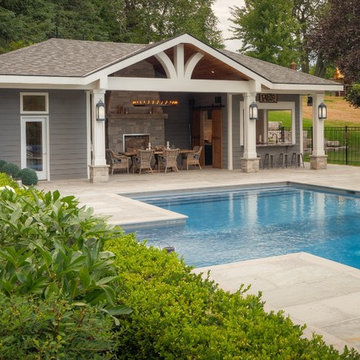
The large cabana, with architecture to complement the home, features a BBQ kitchen, dining area with fireplace, change room, washroom and laundry room. To minimize trips to and from the house, laundry facilities were installed so that clean towels and bathing suits would always be on hand when needed.
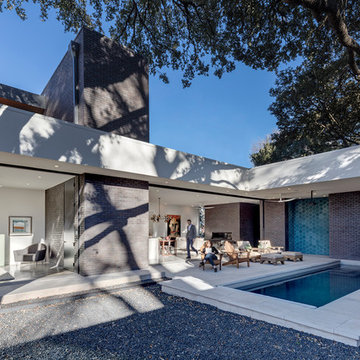
The Main Stay House exists as a straightforward proposal on an urban infill lot, paring down the components of a house to a minimal amount of planes and openings. The scheme is anchored by a modern entry sequence and a staircase volume, both clad in iron spot masonry externally and internally, creating thresholds between the respective realms of public, common and private, by minimal means. The masonry contrasts with an otherwise muted interior atmosphere of smooth, desaturated surfaces.
The entry sequence is a twist upon the conventional domestic front door, front facade, and fence. The front masonry wall replaces the typical residential fence and frames an indirect access to the front door, functioning as a privacy barrier while revealing slices of the interior to the public street.
The staircase bifurcates the layout to provide a clear division between the common and private zones of the house, while clearly reading as a mass from all outside view. Brick and glass become portals between common and private zones.
The design consolidates the service core along the west façade, allowing the structure to fully open the living zone to the pool court and existing trees. This directly connects interior and exterior, as well as human and nature. Freedom to vary the program or functional use of the area is enabled and strongly encouraged.
Photography: Charles Davis Smith
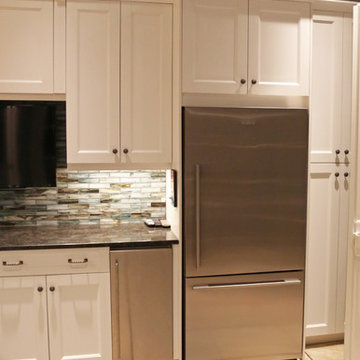
Interior / kitchen of the beautiful and functional pool house featuring slate flooring, stainless steel appliances, black granite counter top and recessed lighting.
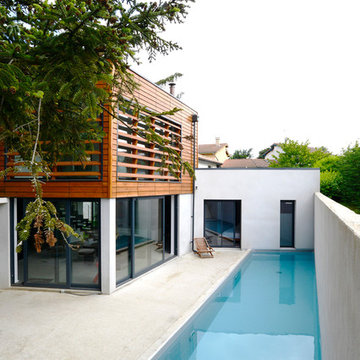
Mittelgroßes Modernes Sportbecken neben dem Haus in rechteckiger Form mit Betonplatten in Lyon
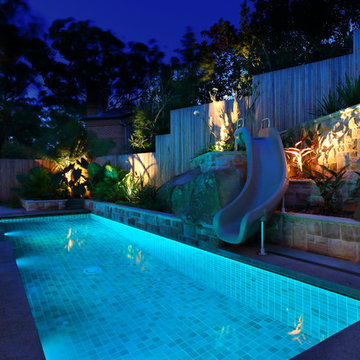
Water slide from SR Smith, modified to fit around natural rock feature.
Retaining walls square random ashlar sandstone crafted from stone cut from pool excavation.
Timber deck over automatic pool cover from Sunbather. Infloor cleaning system from paramount.
Polished concrete formed insitu coping and concourse.
LED garden lighting from Gardens at Night.
Fully tiled with Sukabumi natural stone and Ocean wave stone waterline.
Photography Peter Brennan
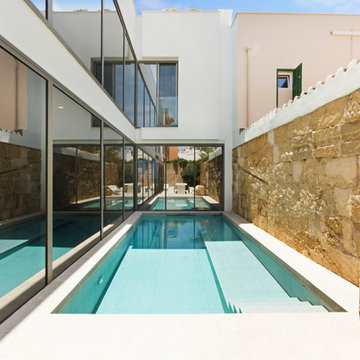
Kleines Mediterranes Sportbecken neben dem Haus in rechteckiger Form in Palma de Mallorca
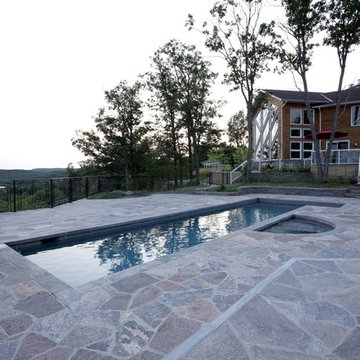
The panoramic view is breathtaking from this home high above a lake in the Algonquin Highlands near Haliburton. To mesh with the natural surroundings, the dark gray Armorcoat interior of the pool and adjoining spa stand in soft contrast to the coping and massive deck in random-cut granite. Solar heating panels, discretely placed out of view, help to reduce energy use and add practicality to the year round enjoyment of the spa. What a soothing retreat from a busy world! (10 x 40, rectangular)
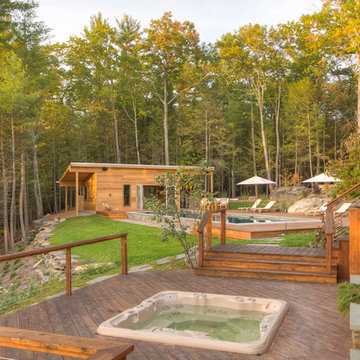
The 18 x 45 rectilinear pool is the star of the show, but this woodland home has everything you need for a relaxing day at home, including a hot tub spa — and sauna in the cedar-clad pool house.
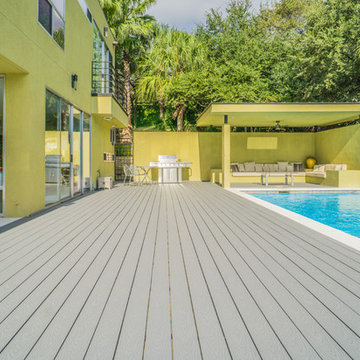
A Trex Composite deck wrapped around a beautiful pool in the hill country of Austin, TX.
Built by Tim Taylor of Casa Dura Homes.
Großes Modernes Sportbecken neben dem Haus in rechteckiger Form mit Dielen in Austin
Großes Modernes Sportbecken neben dem Haus in rechteckiger Form mit Dielen in Austin
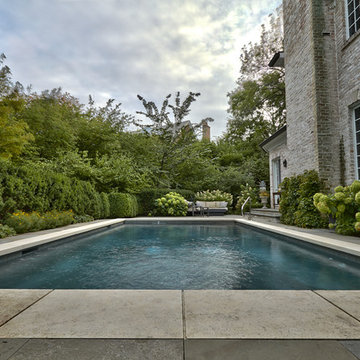
Request Free Quote
This sport pool measures 14'0" x 28'0", and is 3'6" deep at each end, 5'6" in the middle. Featuring an automatic safety cover with a custom stone lid system and Indiana Limestone coping, this pool epitomizes basic elegance.
The pool features "wedding cake" steps at one end and two corner benches at the opposite end. Photos by Rockit Projects
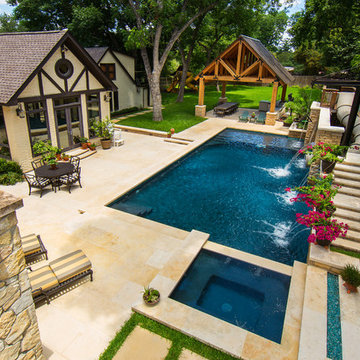
This pool has a something for everyone. You can relax on the tanning shelf or sit in the spa. For the kid in you there is a water slide and a custom steam punk tree swing to splash off on. When you are done swinging there is a elegant pavilion with an outdoor kitchen and dinning area. And to take the worries away about missing your favorite program they have two outdoor tv's. Photography by Vernon Wentz of Ad Imagery.
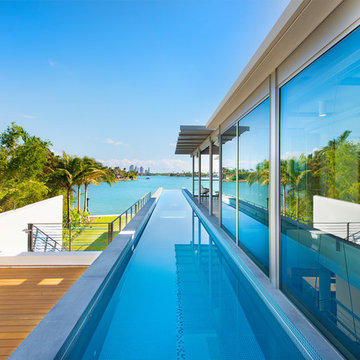
Construction of new contemporary custom home with Ipe decking and door cladding, dual car lift, vertical bi-fold garage door, smooth stucco exterior, elevated cantilevered swimming pool with mosaic tile finish, glass wall to view the bay and viewing window to ground floor, custom circular skylights, ceiling mounted flip-down, hidden TVs, custom stainless steel, cable suspended main stair.
Sportbecken neben dem Haus Ideen und Design
8
