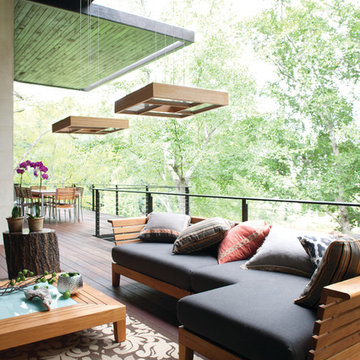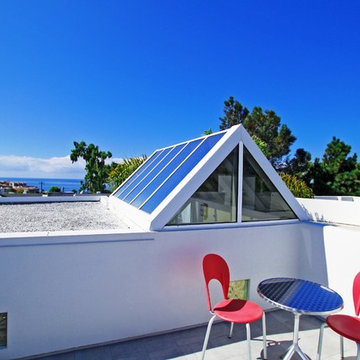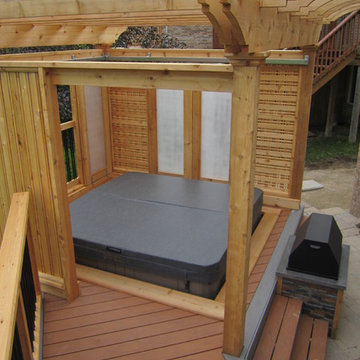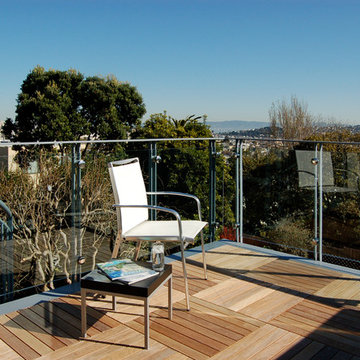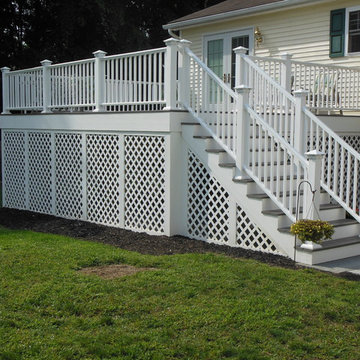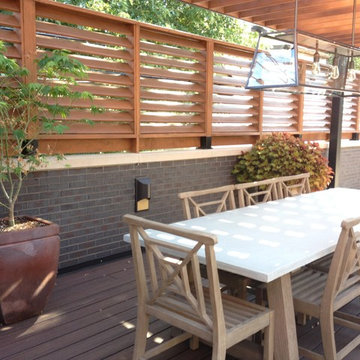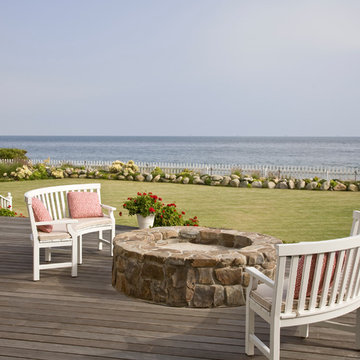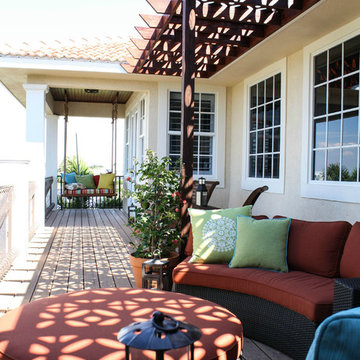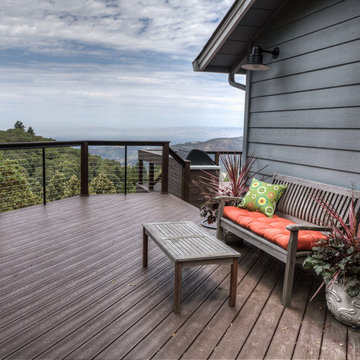Terrassen Ideen und Design
Suche verfeinern:
Budget
Sortieren nach:Heute beliebt
2121 – 2140 von 284.522 Fotos
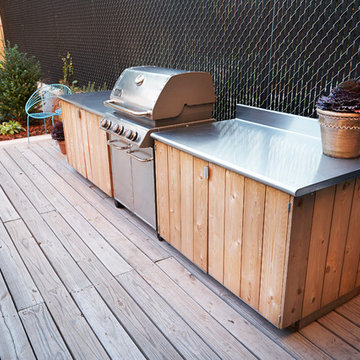
Mittelgroße, Unbedeckte Rustikale Terrasse hinter dem Haus mit Outdoor-Küche in New York
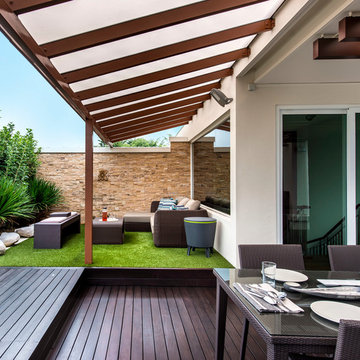
Roof top garden designed with various areas for entertaining.
Moderne Terrasse in Singapur
Moderne Terrasse in Singapur
Finden Sie den richtigen Experten für Ihr Projekt
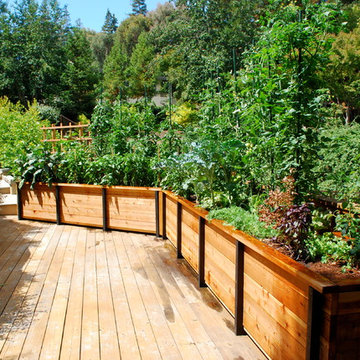
The garden is just kicking in. Note tomatoes at the top of the green stakes.
Photo by Steve Masley
Klassische Terrasse in San Francisco
Klassische Terrasse in San Francisco
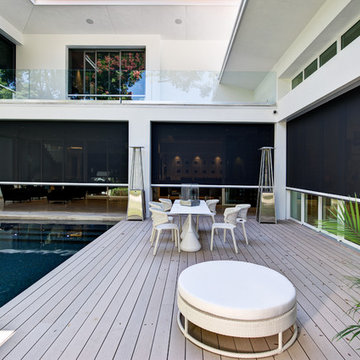
Azalea is The 2012 New American Home as commissioned by the National Association of Home Builders and was featured and shown at the International Builders Show and in Florida Design Magazine, Volume 22; No. 4; Issue 24-12. With 4,335 square foot of air conditioned space and a total under roof square footage of 5,643 this home has four bedrooms, four full bathrooms, and two half bathrooms. It was designed and constructed to achieve the highest level of “green” certification while still including sophisticated technology such as retractable window shades, motorized glass doors and a high-tech surveillance system operable just by the touch of an iPad or iPhone. This showcase residence has been deemed an “urban-suburban” home and happily dwells among single family homes and condominiums. The two story home brings together the indoors and outdoors in a seamless blend with motorized doors opening from interior space to the outdoor space. Two separate second floor lounge terraces also flow seamlessly from the inside. The front door opens to an interior lanai, pool, and deck while floor-to-ceiling glass walls reveal the indoor living space. An interior art gallery wall is an entertaining masterpiece and is completed by a wet bar at one end with a separate powder room. The open kitchen welcomes guests to gather and when the floor to ceiling retractable glass doors are open the great room and lanai flow together as one cohesive space. A summer kitchen takes the hospitality poolside.
Awards:
2012 Golden Aurora Award – “Best of Show”, Southeast Building Conference
– Grand Aurora Award – “Best of State” – Florida
– Grand Aurora Award – Custom Home, One-of-a-Kind $2,000,001 – $3,000,000
– Grand Aurora Award – Green Construction Demonstration Model
– Grand Aurora Award – Best Energy Efficient Home
– Grand Aurora Award – Best Solar Energy Efficient House
– Grand Aurora Award – Best Natural Gas Single Family Home
– Aurora Award, Green Construction – New Construction over $2,000,001
– Aurora Award – Best Water-Wise Home
– Aurora Award – Interior Detailing over $2,000,001
2012 Parade of Homes – “Grand Award Winner”, HBA of Metro Orlando
– First Place – Custom Home
2012 Major Achievement Award, HBA of Metro Orlando
– Best Interior Design
2012 Orlando Home & Leisure’s:
– Outdoor Living Space of the Year
– Specialty Room of the Year
2012 Gold Nugget Awards, Pacific Coast Builders Conference
– Grand Award, Indoor/Outdoor Space
– Merit Award, Best Custom Home 3,000 – 5,000 sq. ft.
2012 Design Excellence Awards, Residential Design & Build magazine
– Best Custom Home 4,000 – 4,999 sq ft
– Best Green Home
– Best Outdoor Living
– Best Specialty Room
– Best Use of Technology
2012 Residential Coverings Award, Coverings Show
2012 AIA Orlando Design Awards
– Residential Design, Award of Merit
– Sustainable Design, Award of Merit
2012 American Residential Design Awards, AIBD
– First Place – Custom Luxury Homes, 4,001 – 5,000 sq ft
– Second Place – Green Design
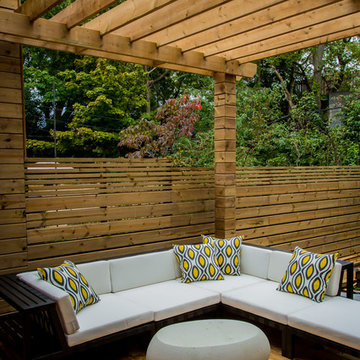
justice darragh as seen on apartment therapy
Große Moderne Terrasse in Toronto
Große Moderne Terrasse in Toronto
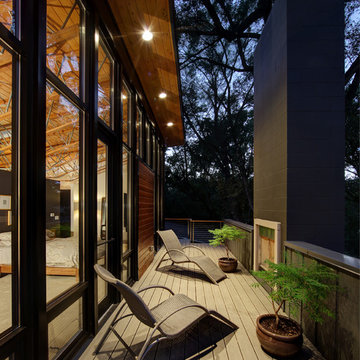
Tricia Shay Photography
Überdachte, Mittelgroße Moderne Terrasse neben dem Haus mit Feuerstelle in Milwaukee
Überdachte, Mittelgroße Moderne Terrasse neben dem Haus mit Feuerstelle in Milwaukee
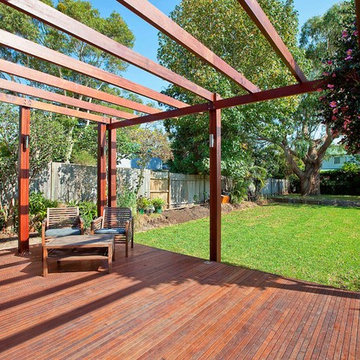
This freestanding brick house had no real useable living spaces for a young family, with no connection to a vast north facing rear yard.
The solution was simple – to separate the ‘old from the new’ – by reinstating the original 1930’s roof line, demolishing the ‘60’s lean-to rear addition, and adding a contemporary open plan pavilion on the same level as the deck and rear yard.
Recycled face bricks, Western Red Cedar and Colorbond roofing make up the restrained palette that blend with the existing house and the large trees found in the rear yard. The pavilion is surrounded by clerestory fixed glazing allowing filtered sunlight through the trees, as well as further enhancing the feeling of bringing the garden ‘into’ the internal living space.
Rainwater is harvested into an above ground tank for reuse for toilet flushing, the washing machine and watering the garden.
The cedar batten screen and hardwood pergola off the rear addition, create a secondary outdoor living space providing privacy from the adjoining neighbours. Large eave overhangs block the high summer sun, while allowing the lower winter sun to penetrate deep into the addition.
Photography by Sarah Braden
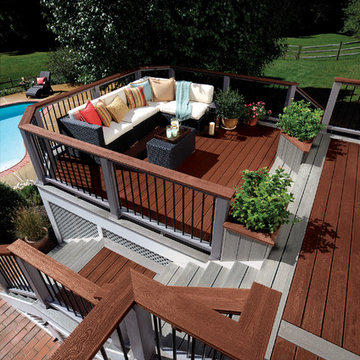
Designed using Trex Transcend decking in Fire Pit – a spicy red hue that goes well with rustic architecture and design, Trex Transcend decking in Gravel Path – a pristine grey that creates a Cape Cod feel and Trex Reveal railing.

Full outdoor kitchen & bar with an induction grill, all weather cabinets, outdoor refrigerator, and electric blue Azul Bahia Brazilian granite countertops to reflect the color of the sea; An octagonally shaped seating area facing the ocean for sunbathing and sunset viewing.; The deck is constructed with sustainably harvested tropical Brazilian hardwood Ipe that requires little maintenance..Eric Roth Photography
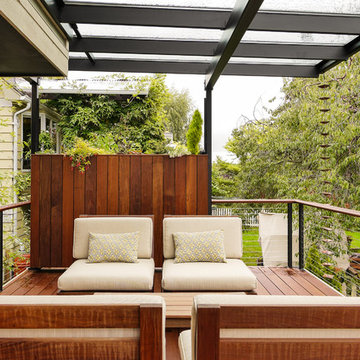
Nice combination of glass, metal and ipee, iron wood decking for northwest living. Beautiful backyard retreat
Moderne Pergola Terrasse in Seattle
Moderne Pergola Terrasse in Seattle
Terrassen Ideen und Design
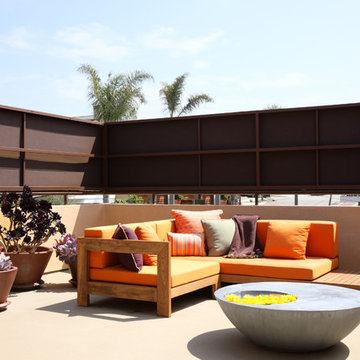
A perfect place to lounge on a warm, sunny day. A custom teak sectional, pillows and a coffee table make this space functional and complete.
Moderne Dachterrasse im Dach in Los Angeles
Moderne Dachterrasse im Dach in Los Angeles
107
