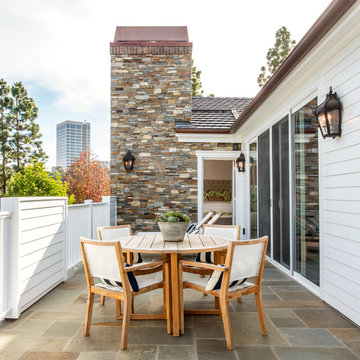Terrassen in der 1. Etage Ideen und Design
Suche verfeinern:
Budget
Sortieren nach:Heute beliebt
81 – 100 von 3.824 Fotos
1 von 2

For our client, who had previous experience working with architects, we enlarged, completely gutted and remodeled this Twin Peaks diamond in the rough. The top floor had a rear-sloping ceiling that cut off the amazing view, so our first task was to raise the roof so the great room had a uniformly high ceiling. Clerestory windows bring in light from all directions. In addition, we removed walls, combined rooms, and installed floor-to-ceiling, wall-to-wall sliding doors in sleek black aluminum at each floor to create generous rooms with expansive views. At the basement, we created a full-floor art studio flooded with light and with an en-suite bathroom for the artist-owner. New exterior decks, stairs and glass railings create outdoor living opportunities at three of the four levels. We designed modern open-riser stairs with glass railings to replace the existing cramped interior stairs. The kitchen features a 16 foot long island which also functions as a dining table. We designed a custom wall-to-wall bookcase in the family room as well as three sleek tiled fireplaces with integrated bookcases. The bathrooms are entirely new and feature floating vanities and a modern freestanding tub in the master. Clean detailing and luxurious, contemporary finishes complete the look.
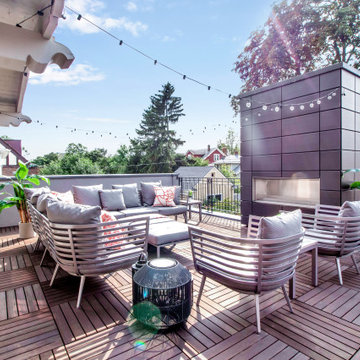
Unbedeckte Moderne Terrasse in der 1. Etage mit Kamin und Stahlgeländer in New York
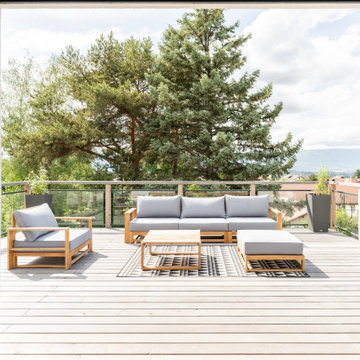
rénovation complète d'une maison de 1968, intérieur et extérieur, avec création de nouvelles ouvertures, avec volets roulants ou BSO, isolation totale périphérique, création d'une terrasse/abri-voiture pour 2 véhicules, en bois, création d'un extension en ossature bois pour 2 chambres, création de terrasses bois. Rénovation totale de l'intérieur, réorganisation des pièces de séjour, chambres, cuisine et salles de bains
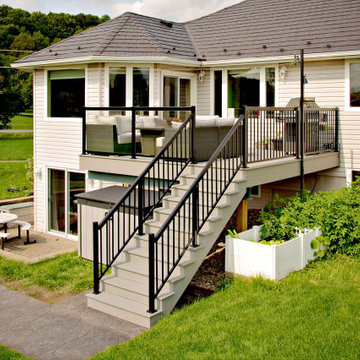
Mittelgroße, Unbedeckte Terrasse hinter dem Haus, in der 1. Etage mit Outdoor-Küche und Mix-Geländer in Sonstige
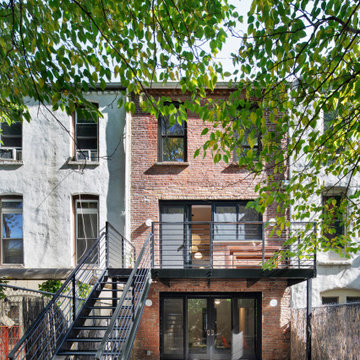
Mittelgroße Moderne Terrasse hinter dem Haus, in der 1. Etage mit Stahlgeländer in New York
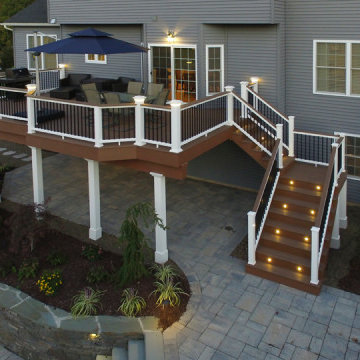
It started with a phone call inquiring about doing a basic deck remodel. When Chris Kehoe arrived on site to learn more about the home layout, budget, and timeline for the homeowners, it became clear that there was far more to the story.
The family was looking for more than just a deck replacement. They were looking to rebuild an outdoor living space that fit lifestyle. There was so much more than what you can input into a contact form that they were considering when reaching out to Orange County Deck Co. They were picturing their dream outdoor living space, which included:
- an inviting pool area
- stunning hardscape to separate spaces
- a secure, maintenance-free second level deck to improve home flow
- space under the deck that could double as hosting space with cover
- beautiful landscaping to enjoy while they sipped their glass of wine at sunset
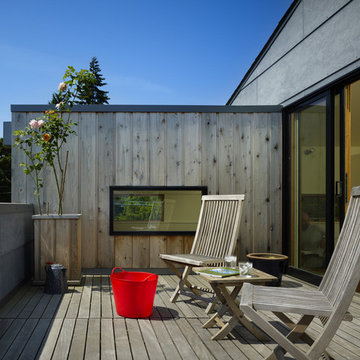
The modern Roof Deck designed by chadbourne + doss architects takes advantage of water views.
Photo by Benjamin Benschneider
Kleine, Unbedeckte Moderne Dachterrasse in der 1. Etage mit Kübelpflanzen in Seattle
Kleine, Unbedeckte Moderne Dachterrasse in der 1. Etage mit Kübelpflanzen in Seattle
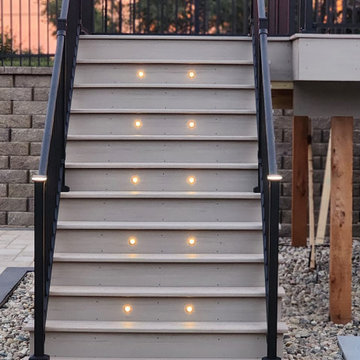
This gorgeous 2 tier deck, out of Azek French White Oak. Complete with Westbury aluminum handrail, and an LED in-deck/post lighting system.
Geräumige, Unbedeckte Urige Terrasse hinter dem Haus, in der 1. Etage mit Stahlgeländer in Omaha
Geräumige, Unbedeckte Urige Terrasse hinter dem Haus, in der 1. Etage mit Stahlgeländer in Omaha
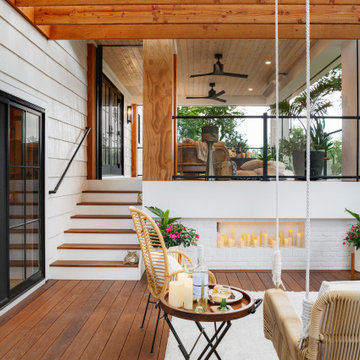
Mittelgroße Mediterrane Pergola Terrasse hinter dem Haus, in der 1. Etage mit Sichtschutz und Mix-Geländer in Minneapolis
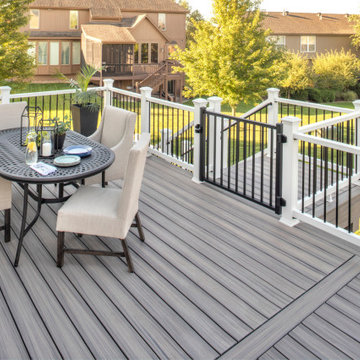
This simple second-story deck design is the ideal spot to savor every moment of golden hour. To top it off, this deck design incorporates additional safety features including an ADA-compliant handrail and an aluminum gate. Scroll through our collection of images to see this serene space from every angle.
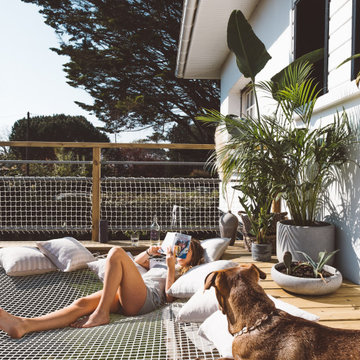
La Villa Sayulita, un Bed & Breakfast dont le nom est inspiré d'un village sur la côte Pacifique du Mexique, l’idée étant de faire de ce gîte un voyage entre le Mexique, la France et la Californie. Pour donner cette allure de côte ouest américaine imprégnée de l'ambiance surf à cette habitation, nos clients ont opté pour des filets et garde-corps blancs LoftNets. En parfaite harmonie avec les plantes et le bois brut de la terrasse, cette installation crée une atmosphère propice à la relaxation tout en communiquant aussi un esprit « cool » de bord de mer.
Références : Filets en mailles de 30mm blanches pour les garde-corps et l’espaces détente ; meilleur compromis entre luminosité et confort.
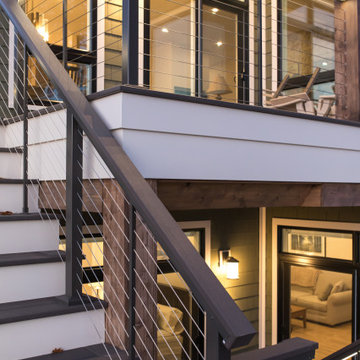
Große Rustikale Terrasse hinter dem Haus, in der 1. Etage mit Drahtgeländer in Boston
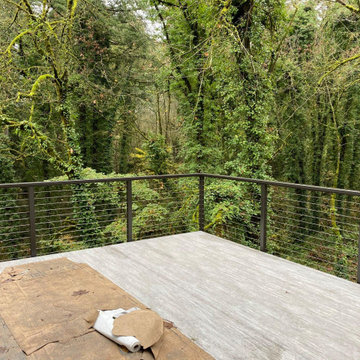
New residence under construction on sloping wooded lot: view from deck.
Mittelgroße, Unbedeckte Moderne Terrasse hinter dem Haus, in der 1. Etage mit Stahlgeländer in Portland
Mittelgroße, Unbedeckte Moderne Terrasse hinter dem Haus, in der 1. Etage mit Stahlgeländer in Portland
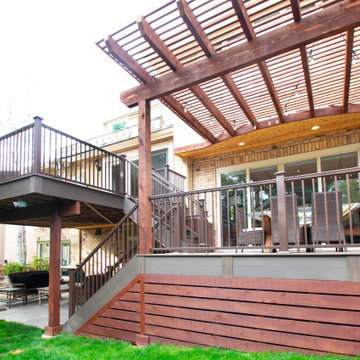
Multi level Deckorators Vista composite deck with Preferred Georgian railing. Rough sawn cedar pergola. Integrated low voltage rail lighting.
Mittelgroße Klassische Pergola Terrasse hinter dem Haus, in der 1. Etage mit Stahlgeländer in Denver
Mittelgroße Klassische Pergola Terrasse hinter dem Haus, in der 1. Etage mit Stahlgeländer in Denver
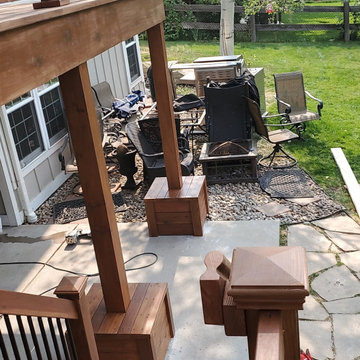
redwood deck, black metal railing, with post base and post caps, covered post piers, chocolate semi-transparent stain
Große, Unbedeckte Urige Terrasse hinter dem Haus, in der 1. Etage mit Stahlgeländer in Denver
Große, Unbedeckte Urige Terrasse hinter dem Haus, in der 1. Etage mit Stahlgeländer in Denver
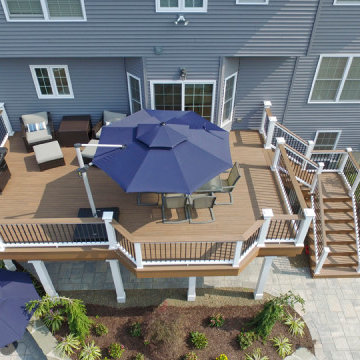
It started with a phone call inquiring about doing a basic deck remodel. When Chris Kehoe arrived on site to learn more about the home layout, budget, and timeline for the homeowners, it became clear that there was far more to the story.
The family was looking for more than just a deck replacement. They were looking to rebuild an outdoor living space that fit lifestyle. There was so much more than what you can input into a contact form that they were considering when reaching out to Orange County Deck Co. They were picturing their dream outdoor living space, which included:
- an inviting pool area
- stunning hardscape to separate spaces
- a secure, maintenance-free second level deck to improve home flow
- space under the deck that could double as hosting space with cover
- beautiful landscaping to enjoy while they sipped their glass of wine at sunset
Here’s how our team took this homeowner’s outdoor living space dreams and turned them into a reality.
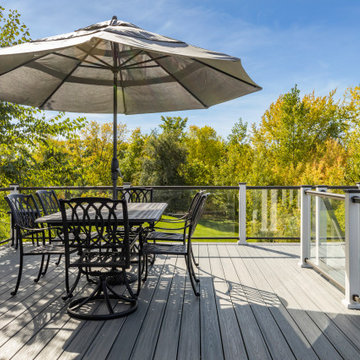
Trex Trandscend Island MisTrext decking was chosen to match the house color. Our client has a beautiful backyard with a pool So Afco 150 series railing was installed with the glass panels to enjoy the amazing views. Trex Rain Escape drainage system was installed to utilize the under deck space during inclement weather. We used Palram PVC to wrap the posts with multiple levels of detail as well as the arches. Low voltage lighting adds the early evening ambiance to the deck.
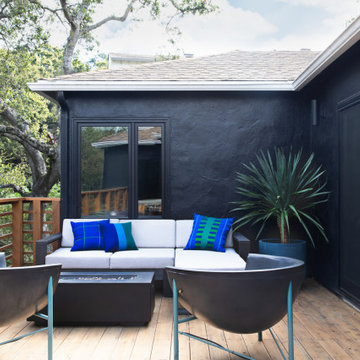
This smart home was designed by our Oakland studio with bright color, striking artwork, and sleek furniture.
---
Designed by Oakland interior design studio Joy Street Design. Serving Alameda, Berkeley, Orinda, Walnut Creek, Piedmont, and San Francisco.
For more about Joy Street Design, click here:
https://www.joystreetdesign.com/
To learn more about this project, click here:
https://www.joystreetdesign.com/portfolio/oakland-urban-tree-house
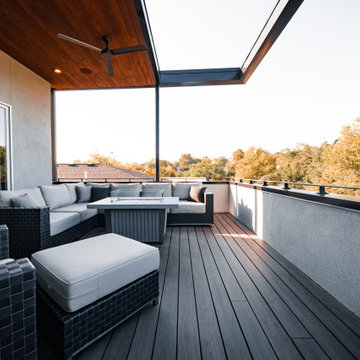
Große, Überdachte Moderne Dachterrasse in der 1. Etage mit Stahlgeländer in Kansas City
Terrassen in der 1. Etage Ideen und Design
5
