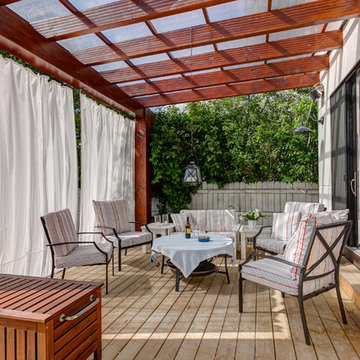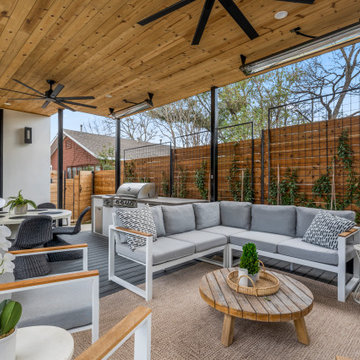Terrassen mit Sonnenschutz (Beschattung) Ideen und Bilder
Suche verfeinern:
Budget
Sortieren nach:Heute beliebt
41 – 60 von 31.012 Fotos
1 von 2
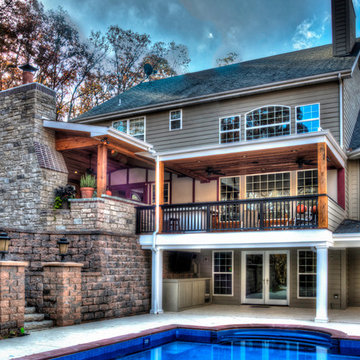
Multi-level outdoor living spaces in Wildwood, MO. Poolside is a patio covered by the deck above and an under deck drainage system. There is a bar with concrete counter and a True refrigerator. The deck above is made of low maintenance Fibron composite decking and extruded aluminum railing. The adjacent outdoor kitchen has a masonry wood burning fireplace, concrete counter tops, built-in grill, True outdoor refrigerator and plenty of storage. The ceiling and trim are stained cedar and has recessed lighting, speakers, and electric heaters. Photo by Gordon Kummer.
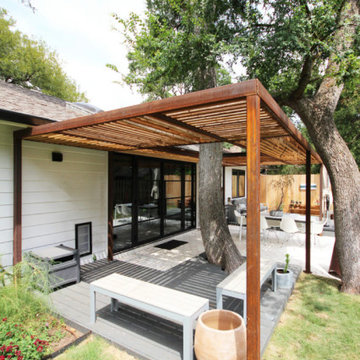
Mittelgroße Moderne Pergola Terrasse hinter dem Haus, im Erdgeschoss mit Stahlgeländer in Dallas
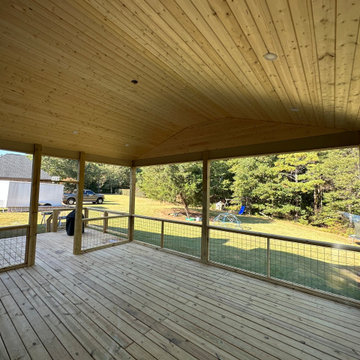
We used black paneling for handrail and used tongue and groove boards for ceiling
Große, Überdachte Urige Terrasse hinter dem Haus, im Erdgeschoss mit Verkleidung und Stahlgeländer in Atlanta
Große, Überdachte Urige Terrasse hinter dem Haus, im Erdgeschoss mit Verkleidung und Stahlgeländer in Atlanta

Große, Überdachte Urige Terrasse im Innenhof, in der 1. Etage mit Stahlgeländer und Grillplatz in Denver

Coburg Frieze is a purified design that questions what’s really needed.
The interwar property was transformed into a long-term family home that celebrates lifestyle and connection to the owners’ much-loved garden. Prioritising quality over quantity, the crafted extension adds just 25sqm of meticulously considered space to our clients’ home, honouring Dieter Rams’ enduring philosophy of “less, but better”.
We reprogrammed the original floorplan to marry each room with its best functional match – allowing an enhanced flow of the home, while liberating budget for the extension’s shared spaces. Though modestly proportioned, the new communal areas are smoothly functional, rich in materiality, and tailored to our clients’ passions. Shielding the house’s rear from harsh western sun, a covered deck creates a protected threshold space to encourage outdoor play and interaction with the garden.
This charming home is big on the little things; creating considered spaces that have a positive effect on daily life.
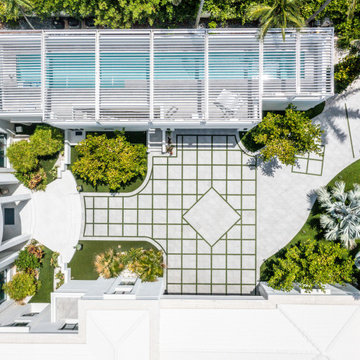
Product Choice
Product: R-Blade Pergola
Size: Size: 81’ x 21’ 9” (1,643 Sq Ft)
Options: Motorization, Embedded LED lights, Custom support columns
Color: Custom Match – SW Alabaster White
Benefits: Adjustable pergola roof creating shade for pool deck and lap pool
This luxurious home boasts a stunning courtyard and captivating columns that draw inspiration from classic European architecture. Perched atop the house is a rooftop pool deck with breathtaking views of the surrounding landscape. However, the intense heat of the sun during the day made the area uncomfortably hot for relaxation and entertainment. The ingenious solution was to install a pergola pool cover that seamlessly blends with the home's refined aesthetic, providing shade and rain protection. Now, this rooftop oasis is the perfect place to unwind and enjoy the outdoors in style.
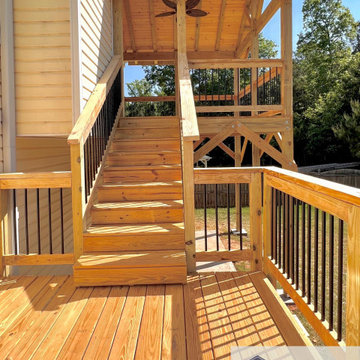
Geräumige, Überdachte Rustikale Terrasse hinter dem Haus, in der 1. Etage mit Sichtschutz und Mix-Geländer in Atlanta
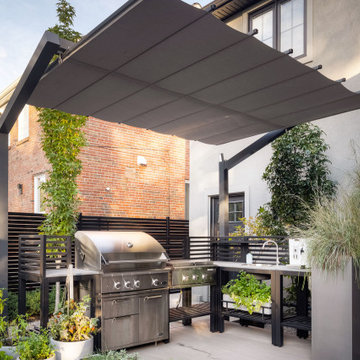
International Landscaping partnered with ShadeFX to provide shade to another beautiful outdoor kitchen in Toronto. A 12’x8’ freestanding canopy in a neutral Sunbrella Cadet Grey fabric was manufactured for the space.
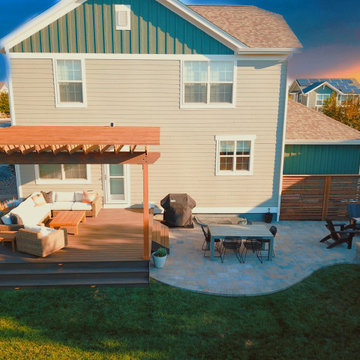
Combination contemporary outdoor living custom backyard project featuring Trex composite deck, cedar pergola, Belgard paver patio, dining area, privacy screen and stone wall seat for fire pit area. Seating lights and step lights were added for both safety and ambiance. Project is located in Lafayette, Colorado.
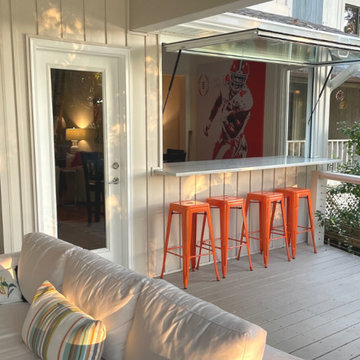
These homeowners are ready for college football season with the addition of an ActivWall Gas Strut Window on their deck. The innovative window opens up and out to create a convenient pass-through and serving bar for game day entertaining.
Hosts can set out appetizers and drinks on the bar for guests to enjoy and pass through ingredients and supplies for the nearby grill. The window creates a flexible space, allowing guests inside and outside the home to converse and enjoy each other’s company while eating and watching the game on TV.
When the game day is over, the ActivWall Gas Strut Window can be pushed closed from the outside or closed from the inside using our optional Pull Hook.
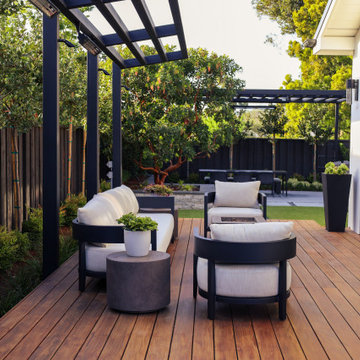
Ipe wood decking with good neighbor fencing, stone capped veneer and landscaped edges. Modern firepit on top of Ipe wooden decking. Metal pergola with dining space below.

A covered custom screened deck with an open screened gable, small open deck, and a decorative concrete patio below.
Mittelgroße, Überdachte Terrasse hinter dem Haus, in der 1. Etage mit Sichtschutz und Stahlgeländer in St. Louis
Mittelgroße, Überdachte Terrasse hinter dem Haus, in der 1. Etage mit Sichtschutz und Stahlgeländer in St. Louis
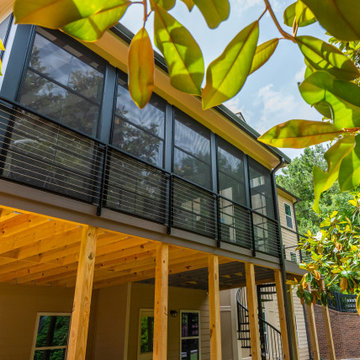
Convert the existing deck to a new indoor / outdoor space with retractable EZ Breeze windows for full enclosure, cable railing system for minimal view obstruction and space saving spiral staircase, fireplace for ambiance and cooler nights with LVP floor for worry and bug free entertainment
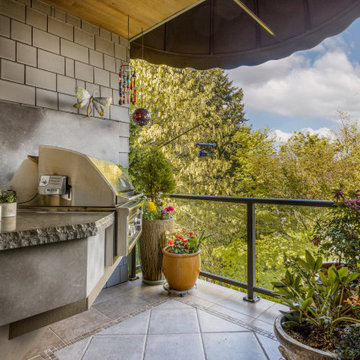
Kleine, Überdachte Klassische Terrasse neben dem Haus, in der 1. Etage mit Outdoor-Küche und Glasgeländer in Portland
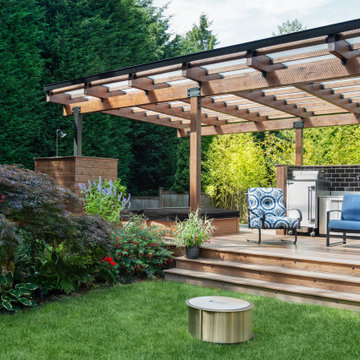
Photo by Tina Witherspoon.
Mittelgroße Moderne Pergola Terrasse hinter dem Haus, im Erdgeschoss mit Outdoor-Küche in Seattle
Mittelgroße Moderne Pergola Terrasse hinter dem Haus, im Erdgeschoss mit Outdoor-Küche in Seattle
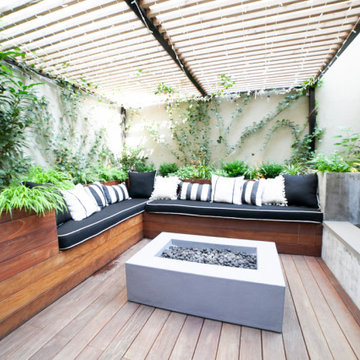
Mittelgroße Moderne Pergola Terrasse hinter dem Haus, im Erdgeschoss mit Feuerstelle und Mix-Geländer in New York

The owner wanted to add a covered deck that would seamlessly tie in with the existing stone patio and also complement the architecture of the house. Our solution was to add a raised deck with a low slope roof to shelter outdoor living space and grill counter. The stair to the terrace was recessed into the deck area to allow for more usable patio space. The stair is sheltered by the roof to keep the snow off the stair.
Photography by Chris Marshall
Terrassen mit Sonnenschutz (Beschattung) Ideen und Bilder
3
