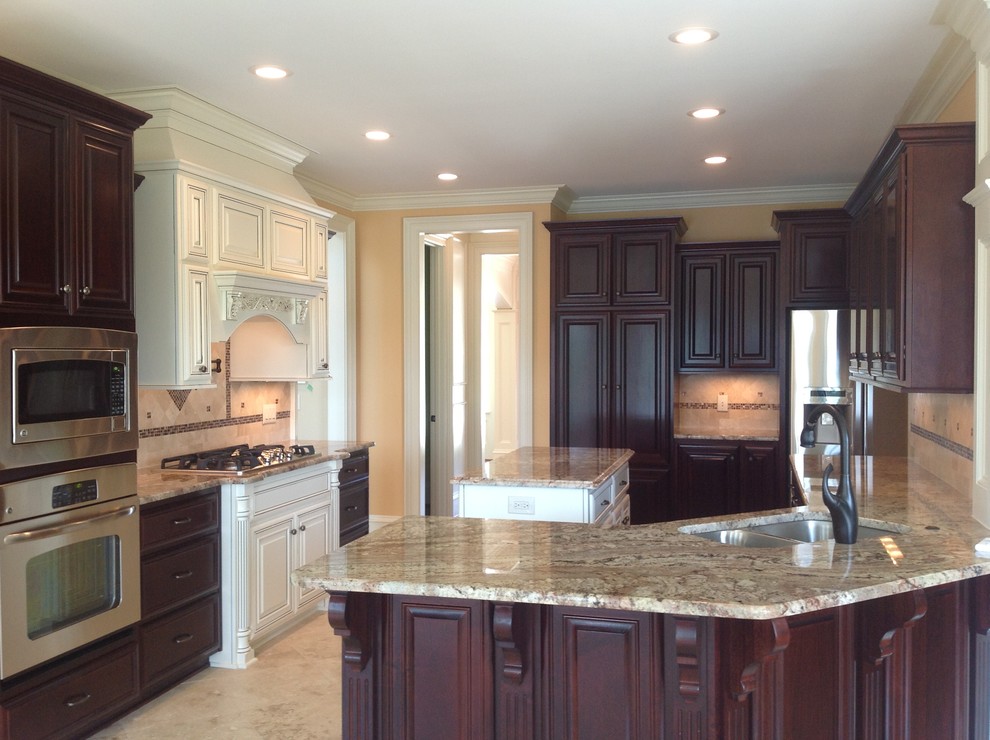
The Aiken Hunt - 3,542 SF. Plan available at www.MartyWhite.net
THIS WAS A PLAN DESIGN & INTERIOR DESIGN PROJECT. The Aiken Hunt is a perfect home for a family with many family members. This home was designed for a family who has out of town guests often, and they needed a lot of space to spread out when everyone comes to town for holidays and gatherings. This home meets the demand.
An open concept in the informal areas allows the family to be together when they want to, and separated formal rooms handle the task of formality when entertaining as such. Two Bedroom Suites with private baths, and one addition bedroom with hall bath access and a private Study (plus additional Bonus Room space) are on the second floor. The first floor accommodates a Two Story Foyer, Two Story Living Room, high ceiling Family Room, elaborate Kitchen with eat-in Informal Dining Space, Formal Dining, large Walk-in Closet in the Foyer, Laundry Room, 2 staircases, Master Suite with Sitting Area and a luxury Master Bathroom are all spacious yet, do not waste space. A great house all around.
Weitere Fotos im Projekt The Aiken Hunt - 3,542 SF. Plan available for purchase!
