Tiny Houses mit grauem Dach Ideen und Design
Suche verfeinern:
Budget
Sortieren nach:Heute beliebt
41 – 60 von 315 Fotos
1 von 3
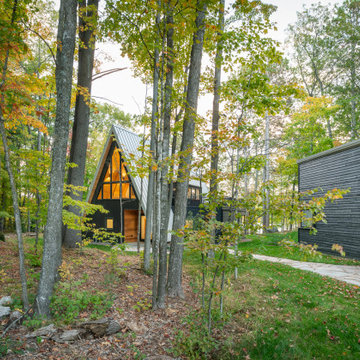
Kleines Modernes Tiny House mit Mix-Fassade, schwarzer Fassadenfarbe, Satteldach, Blechdach und grauem Dach in Minneapolis

Exterior view with large deck. Materials are fire resistant for high fire hazard zones.
Turn key solution and move-in ready from the factory! Built as a prefab modular unit and shipped to the building site. Placed on a permanent foundation and hooked up to utilities on site.
Use as an ADU, primary dwelling, office space or guesthouse
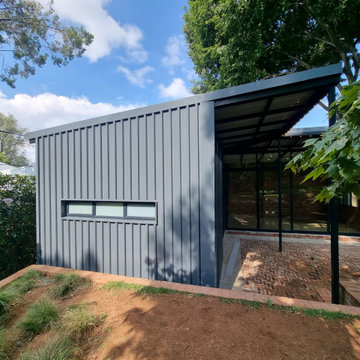
3M TALL SLIDING DOORS OPENING FROM THE MIDDLE CORNER CREATES LARGE OPEN FEELING AND LINKS INSIDE AND OUTSIDE
Mittelgroßes, Einstöckiges Industrial Tiny House mit Backsteinfassade, grauer Fassadenfarbe, Pultdach, Blechdach und grauem Dach in Sonstige
Mittelgroßes, Einstöckiges Industrial Tiny House mit Backsteinfassade, grauer Fassadenfarbe, Pultdach, Blechdach und grauem Dach in Sonstige
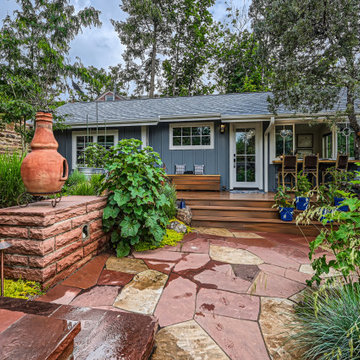
Kleines, Einstöckiges Rustikales Tiny House mit Faserzement-Fassade, grauer Fassadenfarbe, Satteldach, Schindeldach, grauem Dach und Wandpaneelen in Denver

The compact subdued cabin nestled under a lush second-growth forest overlooking Lake Rosegir. Built over an existing foundation, the new building is just over 800 square feet. Early design discussions focused on creating a compact, structure that was simple, unimposing, and efficient. Hidden in the foliage clad in dark stained cedar, the house welcomes light inside even on the grayest days. A deck sheltered under 100 yr old cedars is a perfect place to watch the water.
Project Team | Lindal Home
Architectural Designer | OTO Design
General Contractor | Love and sons
Photography | Patrick

Kleines, Zweistöckiges Retro Tiny House mit Mix-Fassade, Schindeldach und grauem Dach in Seattle
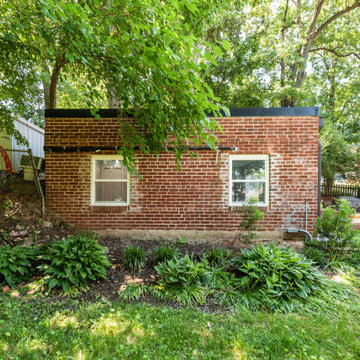
Converted garage into Additional Dwelling Unit
Kleines, Einstöckiges Modernes Tiny House mit Backsteinfassade, Flachdach, Blechdach und grauem Dach in Washington, D.C.
Kleines, Einstöckiges Modernes Tiny House mit Backsteinfassade, Flachdach, Blechdach und grauem Dach in Washington, D.C.
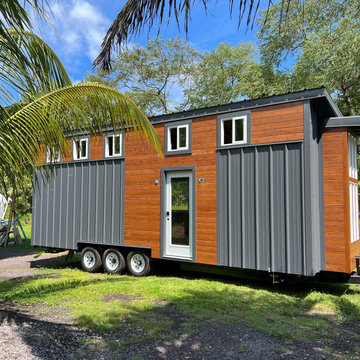
This Ohana model ATU tiny home is contemporary and sleek, cladded in cedar and metal. The slanted roof and clean straight lines keep this 8x28' tiny home on wheels looking sharp in any location, even enveloped in jungle. Cedar wood siding and metal are the perfect protectant to the elements, which is great because this Ohana model in rainy Pune, Hawaii and also right on the ocean.
A natural mix of wood tones with dark greens and metals keep the theme grounded with an earthiness.
Theres a sliding glass door and also another glass entry door across from it, opening up the center of this otherwise long and narrow runway. The living space is fully equipped with entertainment and comfortable seating with plenty of storage built into the seating. The window nook/ bump-out is also wall-mounted ladder access to the second loft.
The stairs up to the main sleeping loft double as a bookshelf and seamlessly integrate into the very custom kitchen cabinets that house appliances, pull-out pantry, closet space, and drawers (including toe-kick drawers).
A granite countertop slab extends thicker than usual down the front edge and also up the wall and seamlessly cases the windowsill.
The bathroom is clean and polished but not without color! A floating vanity and a floating toilet keep the floor feeling open and created a very easy space to clean! The shower had a glass partition with one side left open- a walk-in shower in a tiny home. The floor is tiled in slate and there are engineered hardwood flooring throughout.
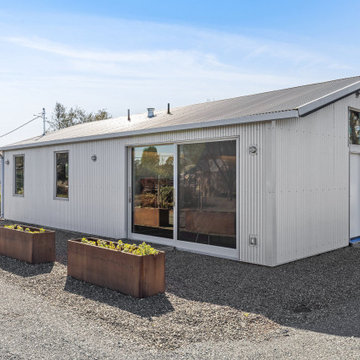
Kleines Modernes Tiny House mit Metallfassade, grauer Fassadenfarbe, Satteldach, Blechdach und grauem Dach in San Francisco
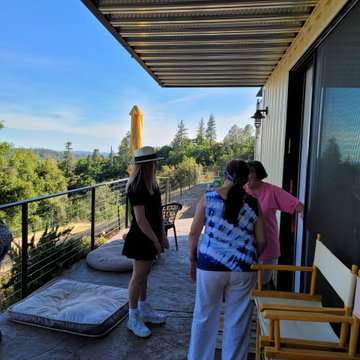
Shipping Container Guest House with concrete metal deck
Kleines, Einstöckiges Industrial Tiny House mit Metallfassade, weißer Fassadenfarbe, Flachdach, Blechdach und grauem Dach in Sacramento
Kleines, Einstöckiges Industrial Tiny House mit Metallfassade, weißer Fassadenfarbe, Flachdach, Blechdach und grauem Dach in Sacramento
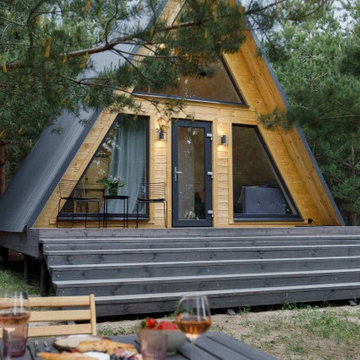
Zweistöckiges Skandinavisches Haus mit Satteldach, Blechdach, grauem Dach und Verschalung in Sonstige
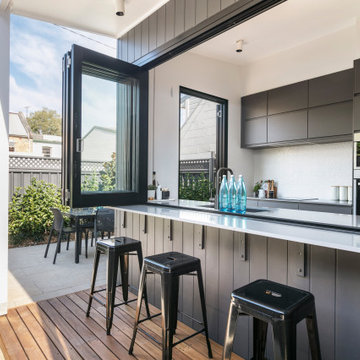
Outdoor servery area
Kleines, Einstöckiges Modernes Tiny House mit grauer Fassadenfarbe, Flachdach, Blechdach, grauem Dach und Schindeln in Sydney
Kleines, Einstöckiges Modernes Tiny House mit grauer Fassadenfarbe, Flachdach, Blechdach, grauem Dach und Schindeln in Sydney
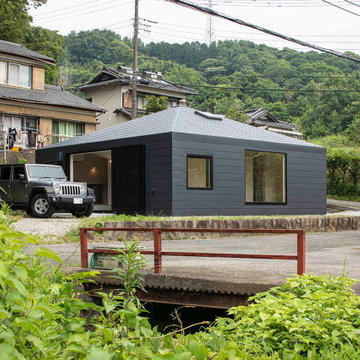
Mittelgroßes, Einstöckiges Modernes Tiny House mit Metallfassade, Walmdach, Blechdach, grauem Dach und grauer Fassadenfarbe in Sonstige
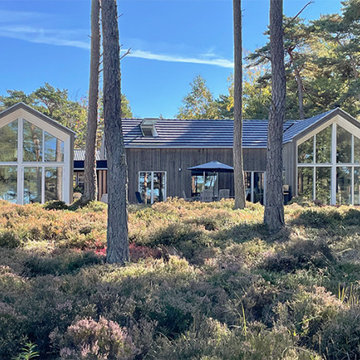
Mittelgroßes, Einstöckiges Modernes Haus mit grauer Fassadenfarbe, Ziegeldach, grauem Dach und Verschalung in Göteborg
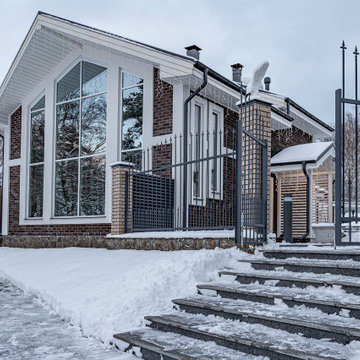
Фасад гостевого дома (баня). Автор проекта: Ольга Перелыгина
Großes, Zweistöckiges Modernes Tiny House mit Backsteinfassade, roter Fassadenfarbe, Satteldach, Blechdach und grauem Dach in Sankt Petersburg
Großes, Zweistöckiges Modernes Tiny House mit Backsteinfassade, roter Fassadenfarbe, Satteldach, Blechdach und grauem Dach in Sankt Petersburg
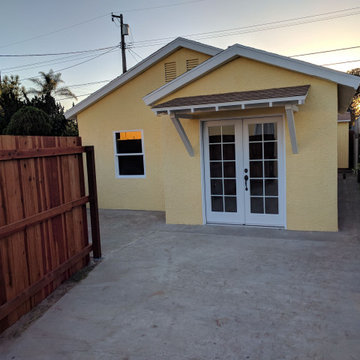
Garage conversion into ADU
Mittelgroßes, Einstöckiges Modernes Tiny House mit Putzfassade, gelber Fassadenfarbe, Satteldach, Schindeldach und grauem Dach in Los Angeles
Mittelgroßes, Einstöckiges Modernes Tiny House mit Putzfassade, gelber Fassadenfarbe, Satteldach, Schindeldach und grauem Dach in Los Angeles
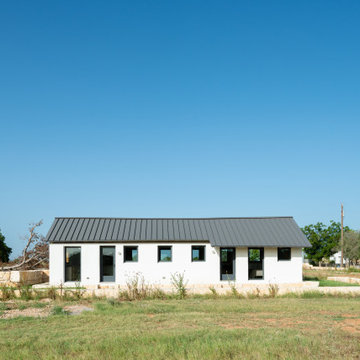
Fitting the original openings with new insulated windows and doors maximizes illumination, transforming the interiors throughout the day through the play of natural light.

Externally, the pre weather timber cladding and profiled fibre cement roof allow the building to sit naturally in its landscape.
Mittelgroßes, Einstöckiges Modernes Tiny House mit Mix-Fassade, brauner Fassadenfarbe, Satteldach, Misch-Dachdeckung, grauem Dach und Wandpaneelen in Sonstige
Mittelgroßes, Einstöckiges Modernes Tiny House mit Mix-Fassade, brauner Fassadenfarbe, Satteldach, Misch-Dachdeckung, grauem Dach und Wandpaneelen in Sonstige
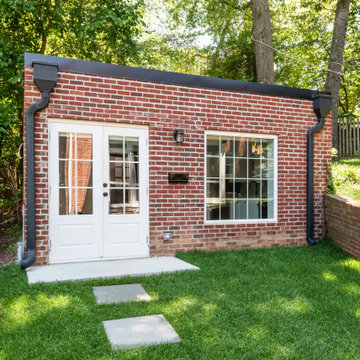
Converted garage into Additional Dwelling Unit
Kleines, Einstöckiges Modernes Tiny House mit Backsteinfassade, Flachdach, Blechdach und grauem Dach in Washington, D.C.
Kleines, Einstöckiges Modernes Tiny House mit Backsteinfassade, Flachdach, Blechdach und grauem Dach in Washington, D.C.
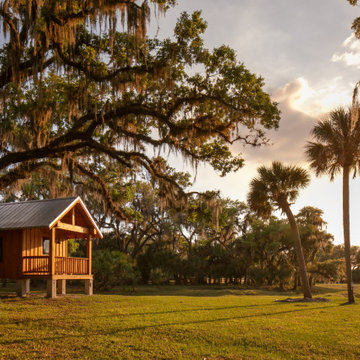
River Cottage- Enlarged version of classic Florida Cracker four square design
Kleines, Einstöckiges Country Haus mit Satteldach, Blechdach, grauem Dach und Wandpaneelen in Tampa
Kleines, Einstöckiges Country Haus mit Satteldach, Blechdach, grauem Dach und Wandpaneelen in Tampa
Tiny Houses mit grauem Dach Ideen und Design
3