Tiny Houses mit grauem Dach Ideen und Design
Suche verfeinern:
Budget
Sortieren nach:Heute beliebt
101 – 120 von 315 Fotos
1 von 3
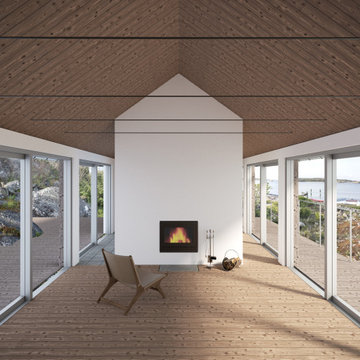
Mittelgroßes, Einstöckiges Skandinavisches Haus mit grauer Fassadenfarbe, Blechdach, grauem Dach und Verschalung in Göteborg
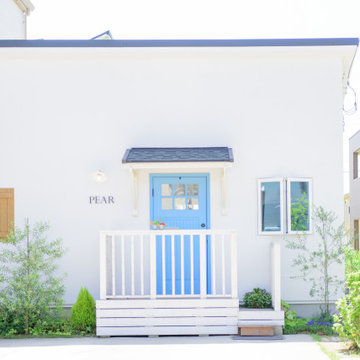
既存の住宅に増築し、店舗を建築。平屋の美容室です。
Kleines, Einstöckiges Country Tiny House mit Putzfassade, weißer Fassadenfarbe, Pultdach, Misch-Dachdeckung und grauem Dach in Sonstige
Kleines, Einstöckiges Country Tiny House mit Putzfassade, weißer Fassadenfarbe, Pultdach, Misch-Dachdeckung und grauem Dach in Sonstige
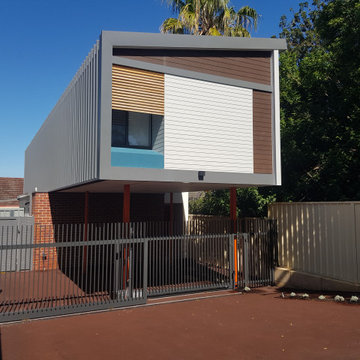
Kleines, Zweistöckiges Modernes Tiny House mit Metallfassade, Blechdach, grauem Dach und Wandpaneelen in Perth
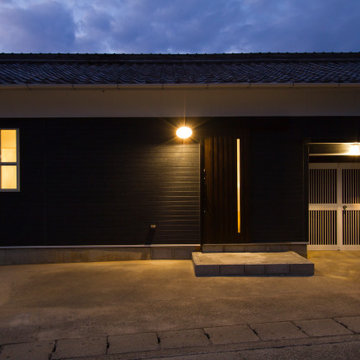
菊栽培の納屋をリノベーション。
サイディングの外壁、カラーはネイビー色。
照明は暖色でまとめました。
Mittelgroßes, Einstöckiges Asiatisches Tiny House mit Satteldach, Ziegeldach und grauem Dach in Sonstige
Mittelgroßes, Einstöckiges Asiatisches Tiny House mit Satteldach, Ziegeldach und grauem Dach in Sonstige
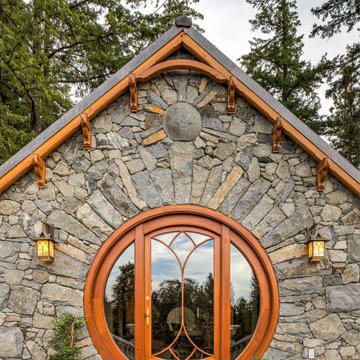
Rear entry to the Hobbit House at Dragonfly Knoll with custom designed rounded door opening with glass paned door and sidelights and curved mullions flanked by hanging lanterns. Beautiful stonework radiates from door opening and name stone placed above.
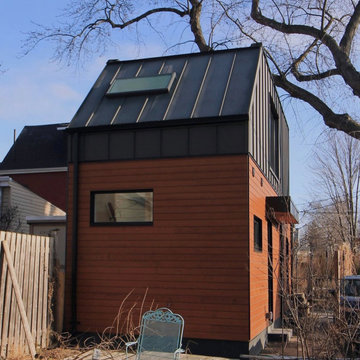
Kleines, Zweistöckiges Haus mit schwarzer Fassadenfarbe, Flachdach, Blechdach und grauem Dach in Toronto
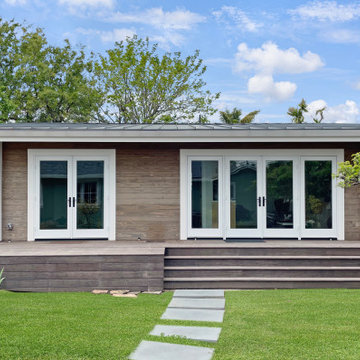
This HAUS+ Model 500 was completed in October 2022 in Corte Madera, California. Intended as both a home office and guest house, this modern and refined ADU features top-tier building techniques.
With a focus on durability, this HAUS+ is elevated above the flood plane, which created the opportunity for an expansive deck that provides outdoor living space. A robust foundation is designed to resist both settlement and earthquakes, while the exterior blends elegant design with fire protection.
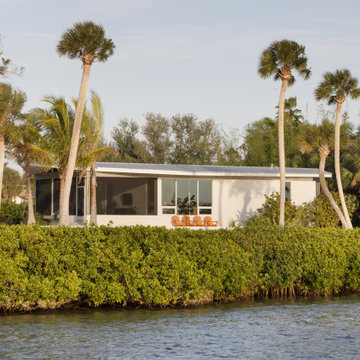
Parc Fermé is an area at an F1 race track where cars are parked for display for onlookers.
Our project, Parc Fermé was designed and built for our previous client (see Bay Shore) who wanted to build a guest house and house his most recent retired race cars. The roof shape is inspired by his favorite turns at his favorite race track. Race fans may recognize it.
The space features a kitchenette, a full bath, a murphy bed, a trophy case, and the coolest Big Green Egg grill space you have ever seen. It was located on Sarasota Bay.
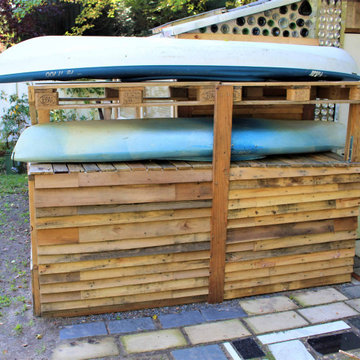
Exploring passive solar design and thermal temperature control, a small shack was built using wood pallets and
re-purposed materials obtained for free. The goal was to create a prototype to see what works and what doesn't, firsthand. The journey was rough and many valuable lessons were learned.
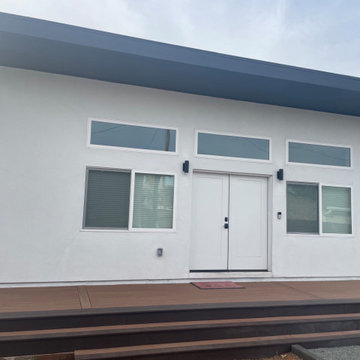
Großes, Einstöckiges Modernes Haus mit weißer Fassadenfarbe, Flachdach und grauem Dach in San Francisco
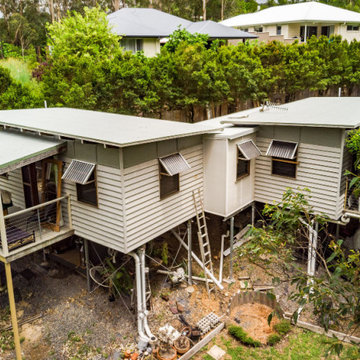
This photo shows the house midway through the renovation. The hallway joins the two modules to create one cohesive home.
Kleines Uriges Tiny House mit Satteldach, Blechdach und grauem Dach in Sunshine Coast
Kleines Uriges Tiny House mit Satteldach, Blechdach und grauem Dach in Sunshine Coast
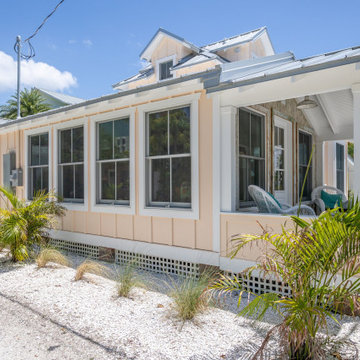
Extraordinary Pass-A-Grille Beach Cottage! This was the original Pass-A-Grill Schoolhouse from 1912-1915! This cottage has been completely renovated from the floor up, and the 2nd story was added. It is on the historical register. Flooring for the first level common area is Antique River-Recovered® Heart Pine Vertical, Select, and Character. Goodwin's Antique River-Recovered® Heart Pine was used for the stair treads and trim.
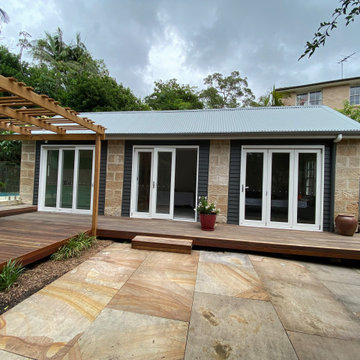
Existing studio given a new lease on life with a new look whilst working with the existing sandstone pillars. New colour bond roof and cladding. New sliding bi fold doors and windows. New timber decking to match up to the existing decking and gazebo
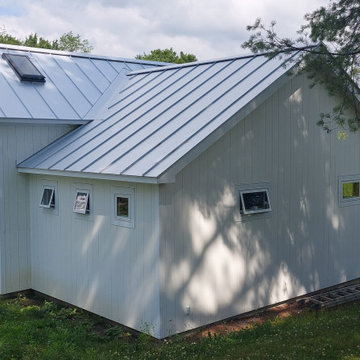
Concept Sketch
Kleines, Einstöckiges Landhausstil Haus mit weißer Fassadenfarbe, Satteldach, Blechdach, grauem Dach und Wandpaneelen in Sonstige
Kleines, Einstöckiges Landhausstil Haus mit weißer Fassadenfarbe, Satteldach, Blechdach, grauem Dach und Wandpaneelen in Sonstige
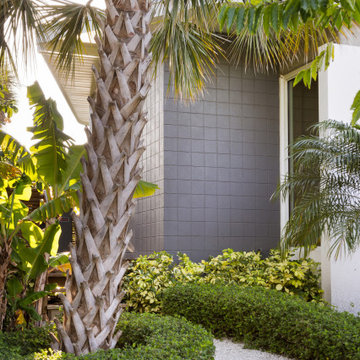
Parc Fermé is an area at an F1 race track where cars are parked for display for onlookers.
Our project, Parc Fermé was designed and built for our previous client (see Bay Shore) who wanted to build a guest house and house his most recent retired race cars. The roof shape is inspired by his favorite turns at his favorite race track. Race fans may recognize it.
The space features a kitchenette, a full bath, a murphy bed, a trophy case, and the coolest Big Green Egg grill space you have ever seen. It was located on Sarasota Bay.
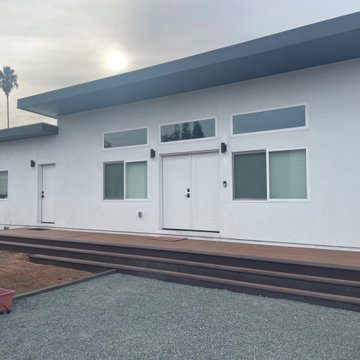
Großes, Einstöckiges Modernes Haus mit weißer Fassadenfarbe, Flachdach und grauem Dach in San Francisco
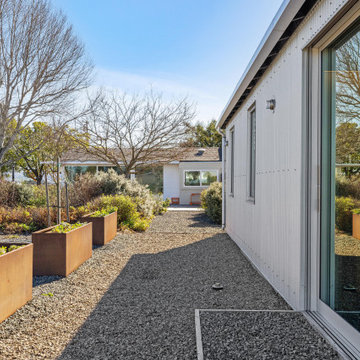
Kleines Modernes Tiny House mit Metallfassade, grauer Fassadenfarbe, Satteldach, Blechdach und grauem Dach in San Francisco
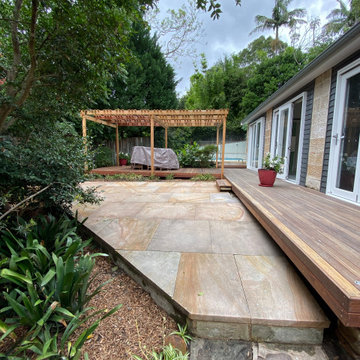
Existing studio given a new lease on life with a new look whilst working with the existing sandstone pillars. New colour bond roof and cladding. New sliding bi fold doors and windows. New timber decking to match up to the existing decking and gazebo
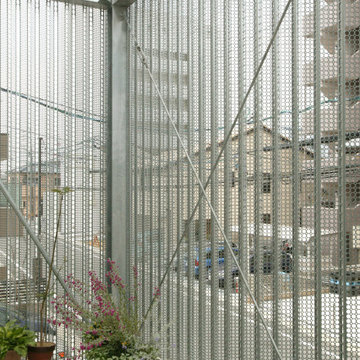
Kleines, Dreistöckiges Modernes Tiny House mit gestrichenen Ziegeln, beiger Fassadenfarbe, Satteldach und grauem Dach in Sonstige
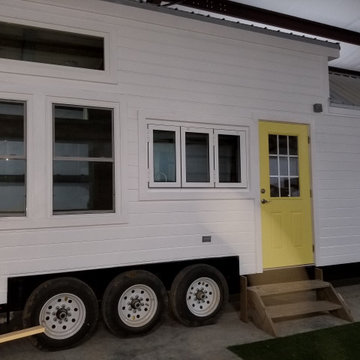
Exceptional Engineering for a Flexible Space
Whether you are looking to open up your living space to the outdoors or expand the capabilities of your business, the ActivWall Horizontal Folding Window is a high-quality American Engineered and Manufactured solution.
Designed for weather resistance and structural performance, ActivWall’s products are either top-hung or floor-mounted using proprietary Motion Hardware. Adjustable hinges allow fine adjustments between panels to ensure smooth operation and a tight weather seal.
Tiny Houses mit grauem Dach Ideen und Design
6