Tiny Houses mit grauem Dach Ideen und Design
Suche verfeinern:
Budget
Sortieren nach:Heute beliebt
61 – 80 von 315 Fotos
1 von 3
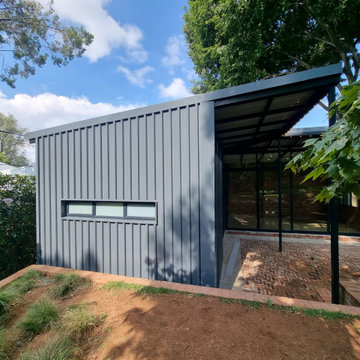
3M TALL SLIDING DOORS OPENING FROM THE MIDDLE CORNER CREATES LARGE OPEN FEELING AND LINKS INSIDE AND OUTSIDE
Mittelgroßes, Einstöckiges Industrial Tiny House mit Backsteinfassade, grauer Fassadenfarbe, Pultdach, Blechdach und grauem Dach in Sonstige
Mittelgroßes, Einstöckiges Industrial Tiny House mit Backsteinfassade, grauer Fassadenfarbe, Pultdach, Blechdach und grauem Dach in Sonstige
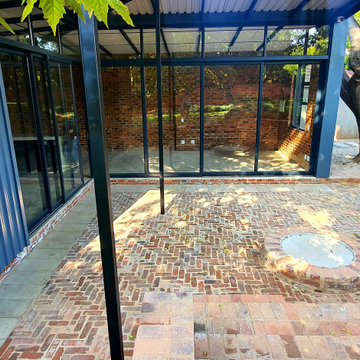
3M TALL SLIDING DOORS OPENING FROM THE MIDDLE CORNER CREATES LARGE OPEN FEELING AND LINKS INSIDE AND OUTSIDE
Mittelgroßes, Einstöckiges Industrial Tiny House mit Backsteinfassade, grauer Fassadenfarbe, Pultdach, Blechdach und grauem Dach in Sonstige
Mittelgroßes, Einstöckiges Industrial Tiny House mit Backsteinfassade, grauer Fassadenfarbe, Pultdach, Blechdach und grauem Dach in Sonstige
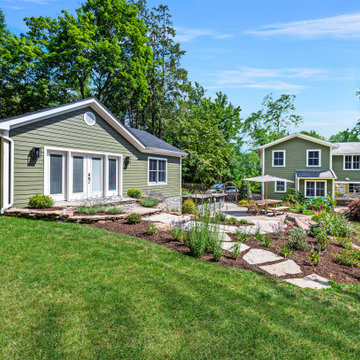
These clients own a very unique home, originally constructed circa 1760 and extensively renovated in 2008. They were seeking some additional space for home exercise, but didn’t necessarily want to disturb the existing structure, nor did they want to live through construction with a young child. Additionally, they were seeking to create a better area for outdoor entertaining in anticipation of installing an in-ground pool within the next few years.
This new pavilion combines all of the above features, while complementing the materials of the existing home. This modest 1-story structure features an entertaining / kitchenette area and a private and separate space for the homeowner’s home exercise studio.

Kleines, Einstöckiges Modernes Tiny House mit Faserzement-Fassade, grauer Fassadenfarbe, Walmdach, Schindeldach, grauem Dach und Wandpaneelen in San Diego
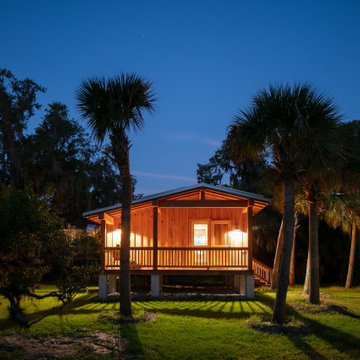
Cabana Cottage- Florida cracker inspired bath house and kitchenette separated by a dog trot
Kleines, Einstöckiges Landhaus Haus mit Satteldach, Blechdach, grauem Dach und Wandpaneelen in Tampa
Kleines, Einstöckiges Landhaus Haus mit Satteldach, Blechdach, grauem Dach und Wandpaneelen in Tampa
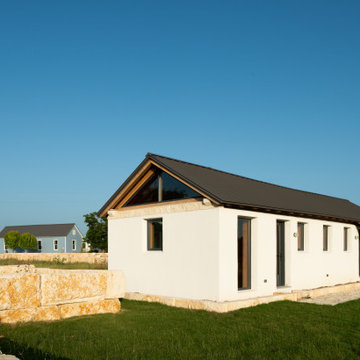
Kleines, Einstöckiges Mediterranes Tiny House mit Putzfassade, weißer Fassadenfarbe, Satteldach, Blechdach und grauem Dach in Austin
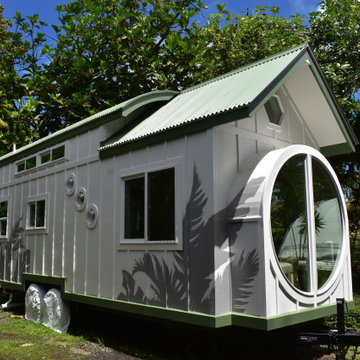
Here you can see the dome skylight that's above the soaking tub and how the round wall extrudes from the wall opening up the bathroom with more space. The Oasis Model ATU Tiny Home Exterior in White and Green. Tiny Home on Wheels. Hawaii getaway. 8x24' trailer.
I love working with clients that have ideas that I have been waiting to bring to life. All of the owner requests were things I had been wanting to try in an Oasis model. The table and seating area in the circle window bump out that normally had a bar spanning the window; the round tub with the rounded tiled wall instead of a typical angled corner shower; an extended loft making a big semi circle window possible that follows the already curved roof. These were all ideas that I just loved and was happy to figure out. I love how different each unit can turn out to fit someones personality.
The Oasis model is known for its giant round window and shower bump-out as well as 3 roof sections (one of which is curved). The Oasis is built on an 8x24' trailer. We build these tiny homes on the Big Island of Hawaii and ship them throughout the Hawaiian Islands.

Extraordinary Pass-A-Grille Beach Cottage! This was the original Pass-A-Grill Schoolhouse from 1912-1915! This cottage has been completely renovated from the floor up, and the 2nd story was added. It is on the historical register. Flooring for the first level common area is Antique River-Recovered® Heart Pine Vertical, Select, and Character. Goodwin's Antique River-Recovered® Heart Pine was used for the stair treads and trim.
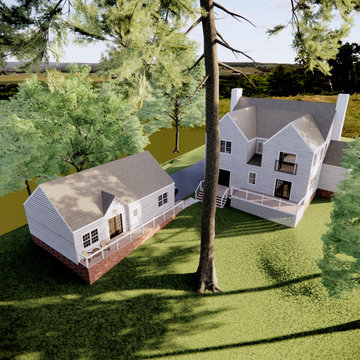
Kleines, Einstöckiges Klassisches Haus mit weißer Fassadenfarbe, Satteldach, Schindeldach, grauem Dach und Verschalung in Raleigh
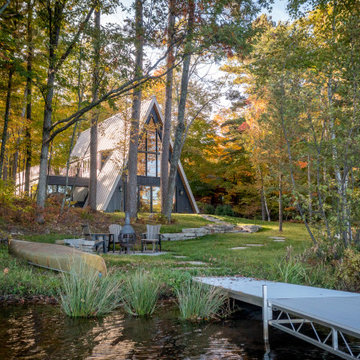
Kleines Modernes Tiny House mit Mix-Fassade, schwarzer Fassadenfarbe, Satteldach, Blechdach und grauem Dach in Minneapolis
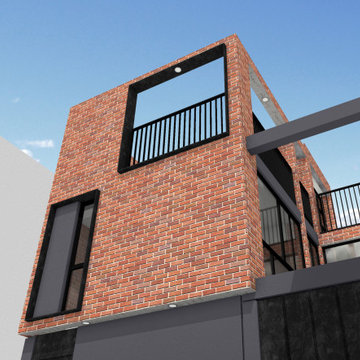
Vista a contrapunto, fachada principal.
Mittelgroßes Modernes Tiny House mit Backsteinfassade, grauer Fassadenfarbe, Flachdach, Misch-Dachdeckung, grauem Dach und Verschalung in Sonstige
Mittelgroßes Modernes Tiny House mit Backsteinfassade, grauer Fassadenfarbe, Flachdach, Misch-Dachdeckung, grauem Dach und Verschalung in Sonstige
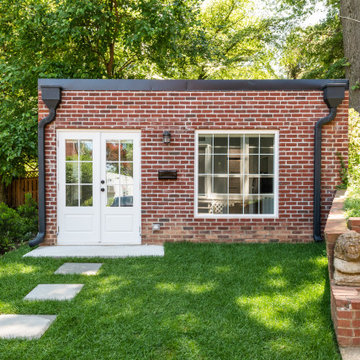
Converted garage into Additional Dwelling Unit
Kleines, Einstöckiges Modernes Tiny House mit Backsteinfassade, Flachdach, Blechdach und grauem Dach in Washington, D.C.
Kleines, Einstöckiges Modernes Tiny House mit Backsteinfassade, Flachdach, Blechdach und grauem Dach in Washington, D.C.
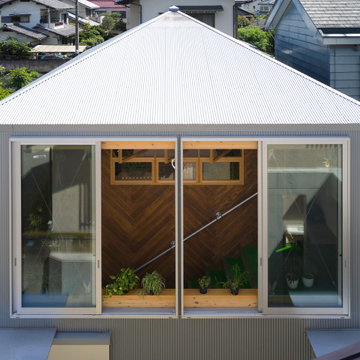
Kleines, Zweistöckiges Landhausstil Tiny House mit Metallfassade, grauer Fassadenfarbe, Blechdach, grauem Dach und Wandpaneelen in Sonstige
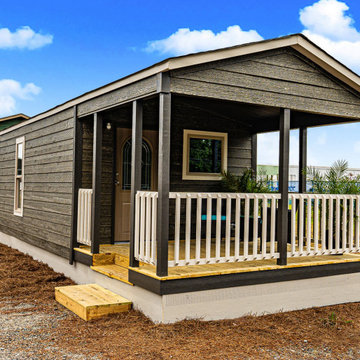
Pictured here is a one of Legacy's most popular Tiny Home models, the Tiny Hacienda. This particular model has a large porch added on and features our Silver Ash Stained Lap Siding and Wheat Bread Trim.
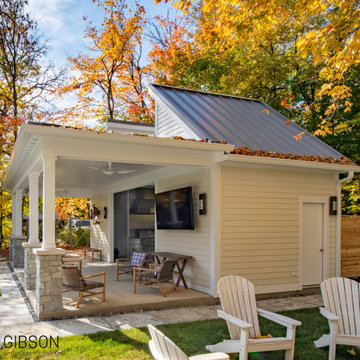
When we designed this home in 2011, we ensured that the geothermal loop would avoid a future pool. Eleven years later, the dream is complete. Many of the cabana’s elements match the house. Adding a full outdoor kitchen complete with a 1/2 bath, sauna, outdoor shower, and water fountain with bottle filler, and lots of room for entertaining makes it the favorite family hangout. When viewed from the main house, one looks through the cabana into the virgin forest beyond.
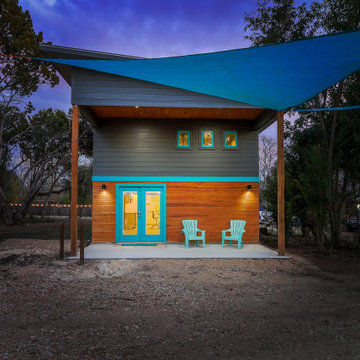
The ShopBoxes grew from a homeowner’s wish to craft a small complex of living spaces on a large wooded lot. Smash designed two structures for living and working, each built by the crafty, hands-on homeowner. Balancing a need for modern quality with a human touch, the sharp geometry of the structures contrasts with warmer and handmade materials and finishes, applied directly by the homeowner/builder. The result blends two aesthetics into very dynamic spaces, staked out as individual sculptures in a private park.
Design by Smash Design Build and Owner (private)
Construction by Owner (private)
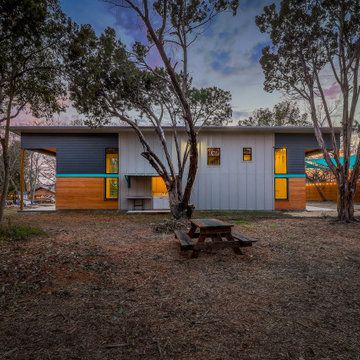
The ShopBoxes grew from a homeowner’s wish to craft a small complex of living spaces on a large wooded lot. Smash designed two structures for living and working, each built by the crafty, hands-on homeowner. Balancing a need for modern quality with a human touch, the sharp geometry of the structures contrasts with warmer and handmade materials and finishes, applied directly by the homeowner/builder. The result blends two aesthetics into very dynamic spaces, staked out as individual sculptures in a private park.
Design by Smash Design Build and Owner (private)
Construction by Owner (private)
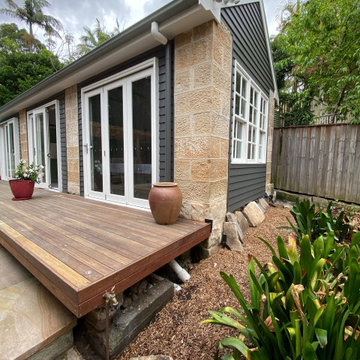
Existing studio given a new lease on life with a new look whilst working with the existing sandstone pillars. New colour bond roof and cladding. New sliding bi fold doors and windows. New timber decking to match up to the existing decking and gazebo
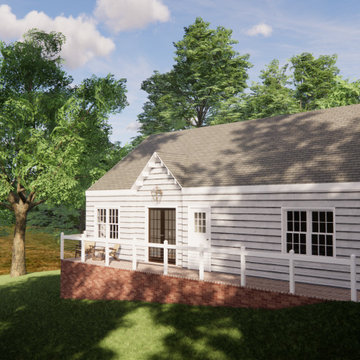
Tiny in-law suite and attached garage to accompany Traditional Bed/Bath Addition project, and was designed to be a similarly styled companion piece.
Kleines, Einstöckiges Klassisches Haus mit weißer Fassadenfarbe, Satteldach, Schindeldach, grauem Dach und Verschalung in Raleigh
Kleines, Einstöckiges Klassisches Haus mit weißer Fassadenfarbe, Satteldach, Schindeldach, grauem Dach und Verschalung in Raleigh
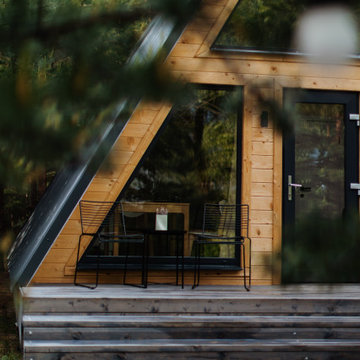
Zweistöckiges Skandinavisches Haus mit Satteldach, Blechdach, grauem Dach und Verschalung in Sonstige
Tiny Houses mit grauem Dach Ideen und Design
4