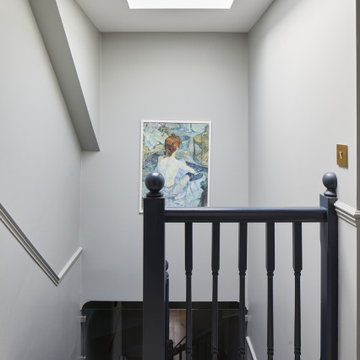Treppen mit Holzdielenwänden Ideen und Design
Suche verfeinern:
Budget
Sortieren nach:Heute beliebt
41 – 60 von 1.142 Fotos
1 von 2

個室と反対側の玄関横には、階段。
階段下はトイレとなっています。
トイレは、階段段数をにらみながら設置、また階段蹴込を利用したニッチをつくりました。
デッドスペースのない住宅です。
Kleine Nordische Holztreppe in U-Form mit Holz-Setzstufen, Stahlgeländer und Holzdielenwänden in Tokio
Kleine Nordische Holztreppe in U-Form mit Holz-Setzstufen, Stahlgeländer und Holzdielenwänden in Tokio
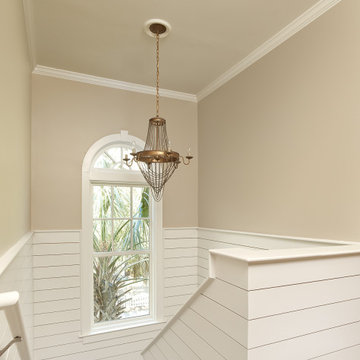
This existing stair was brightened with the addition of shiplap running around the full stairwell and around the landing at the top of the stair.
Mittelgroßes Maritimes Treppengeländer Holz in U-Form mit Holzdielenwänden in Charleston
Mittelgroßes Maritimes Treppengeländer Holz in U-Form mit Holzdielenwänden in Charleston
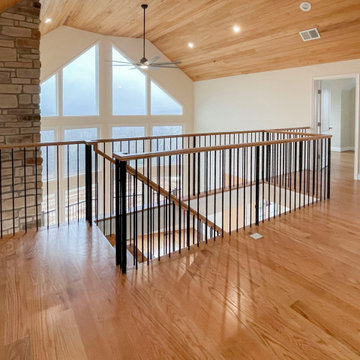
This staircase offers transparency throughout the home, allowing for unobstructed views of the surrounding landscape and beautiful cathedral-wooden ceilings. Vertical, black metal rods paired with oak treads and oak rails blend seamlessly with the warm hardwood flooring and selected finish materials. CSC 1976-2022 © Century Stair Company ® All rights reserved.

Photography by Brad Knipstein
Große Landhausstil Holztreppe in L-Form mit Holz-Setzstufen, Stahlgeländer und Holzdielenwänden in San Francisco
Große Landhausstil Holztreppe in L-Form mit Holz-Setzstufen, Stahlgeländer und Holzdielenwänden in San Francisco
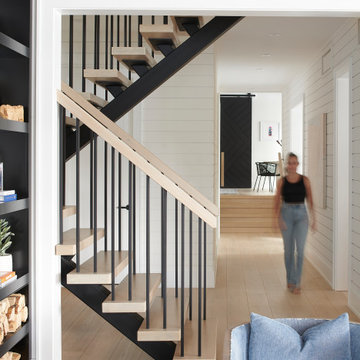
Mittelgroße Klassische Holztreppe in L-Form mit offenen Setzstufen, Stahlgeländer und Holzdielenwänden in Toronto
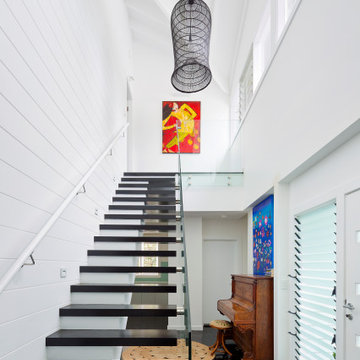
Gerade, Große Maritime Treppe mit offenen Setzstufen und Holzdielenwänden in Sydney
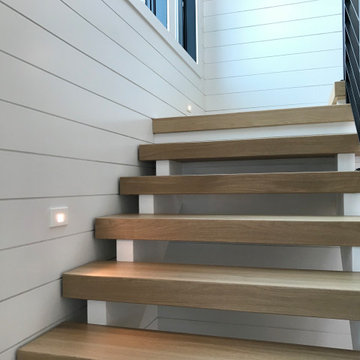
Interior stair detail with white oak open risers and flat bar stock steel handrail.
Mittelgroße Holztreppe in L-Form mit offenen Setzstufen, Stahlgeländer und Holzdielenwänden in New York
Mittelgroße Holztreppe in L-Form mit offenen Setzstufen, Stahlgeländer und Holzdielenwänden in New York
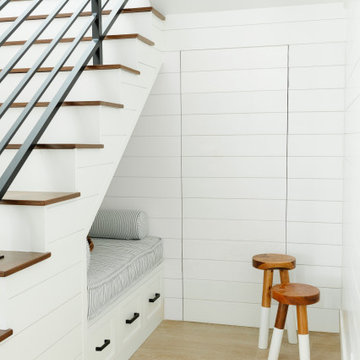
Große Maritime Holztreppe mit gebeizten Holz-Setzstufen, Stahlgeländer und Holzdielenwänden in Miami
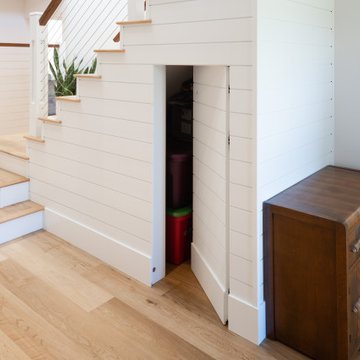
This modern farmhouse is a complete custom renovation to transform an existing rural Duncan house into a home that was suitable for our clients’ growing family and lifestyle. The original farmhouse was too small and dark. The layout for this house was also ineffective for a family with parents who work from home.
The new design was carefully done to meet the clients’ needs. As a result, the layout of the home was completely flipped. The kitchen was switched to the opposite corner of the house from its original location. In addition, Made to Last constructed multiple additions to increase the size.
An important feature to the design was to capture the surrounding views of the Cowichan Valley countryside with strategically placed windows.
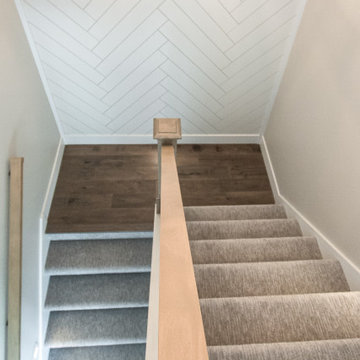
Carpet by Mohawk - Knowing Me Silverado • 6 1/2-inch wide engineered Weathered Maple by Casabella - collection: Provincial, selection: Fredicton
Country Treppengeländer Holz in U-Form mit Teppich-Treppenstufen, Teppich-Setzstufen und Holzdielenwänden
Country Treppengeländer Holz in U-Form mit Teppich-Treppenstufen, Teppich-Setzstufen und Holzdielenwänden

Wide angle shot detailing the stair connection to the different attic levels. The landing on the left is the entry to the secret man cave and storage, the upper stairs lead to the playroom and guest suite.
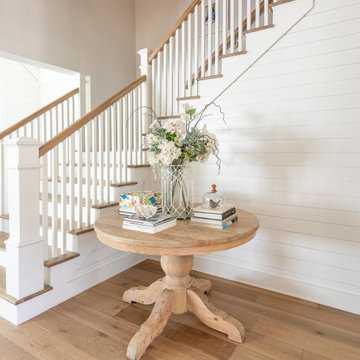
Country Treppe in L-Form mit gebeizten Holz-Setzstufen und Holzdielenwänden in Dallas

Mittelgroßes Maritimes Treppengeländer Holz in U-Form mit Teppich-Treppenstufen, Teppich-Setzstufen und Holzdielenwänden in Sydney
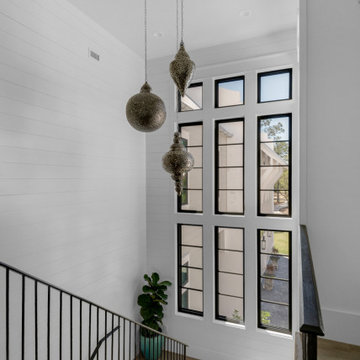
Große Maritime Holztreppe in U-Form mit Stahlgeländer und Holzdielenwänden in Sonstige
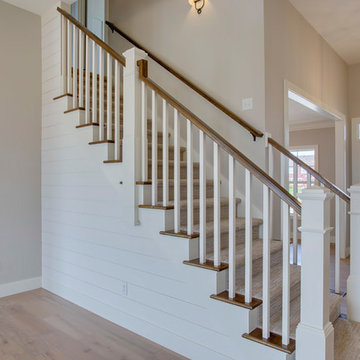
The centerpiece of the living area in this new Cherrydale home by Nelson Builders is a shiplap clad staircase, serving as the focal point of the room.
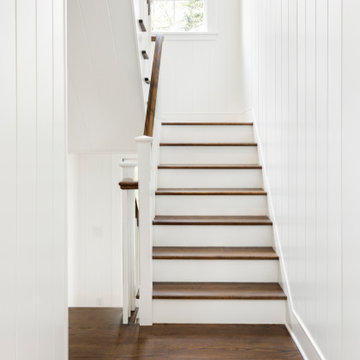
ATIID collaborated with these homeowners to curate new furnishings throughout the home while their down-to-the studs, raise-the-roof renovation, designed by Chambers Design, was underway. Pattern and color were everything to the owners, and classic “Americana” colors with a modern twist appear in the formal dining room, great room with gorgeous new screen porch, and the primary bedroom. Custom bedding that marries not-so-traditional checks and florals invites guests into each sumptuously layered bed. Vintage and contemporary area rugs in wool and jute provide color and warmth, grounding each space. Bold wallpapers were introduced in the powder and guest bathrooms, and custom draperies layered with natural fiber roman shades ala Cindy’s Window Fashions inspire the palettes and draw the eye out to the natural beauty beyond. Luxury abounds in each bathroom with gleaming chrome fixtures and classic finishes. A magnetic shade of blue paint envelops the gourmet kitchen and a buttery yellow creates a happy basement laundry room. No detail was overlooked in this stately home - down to the mudroom’s delightful dutch door and hard-wearing brick floor.
Photography by Meagan Larsen Photography
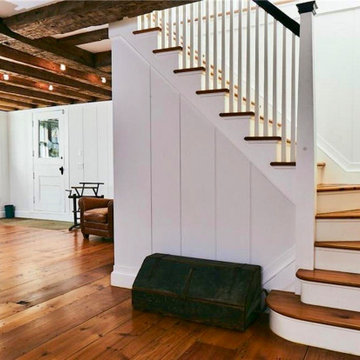
Mittelgroße Klassische Treppe in L-Form mit gebeizten Holz-Setzstufen und Holzdielenwänden in New York
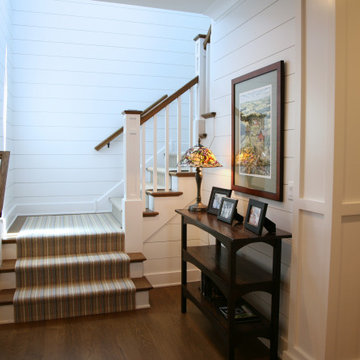
The back entry hall has a set of staircases that get you up to the bedroom suites or down to the play areas. Shiplap and medium stained woods blend to give a nautical cottage feel. The millwork in all of rooms of this home were thoughtfully planned and expertly installed.
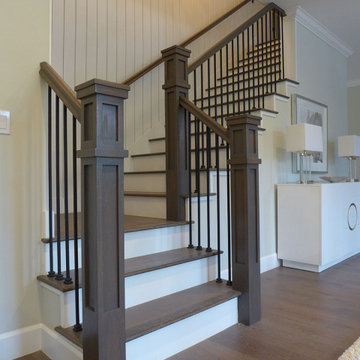
Mittelgroßes Rustikales Treppengeländer Holz in L-Form mit gebeizten Holz-Treppenstufen, Holz-Setzstufen und Holzdielenwänden in San Francisco
Treppen mit Holzdielenwänden Ideen und Design
3
