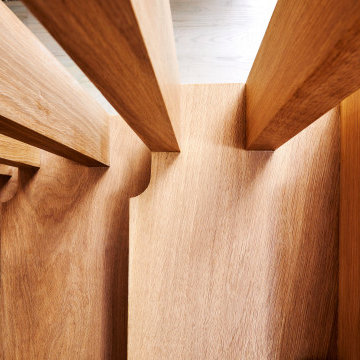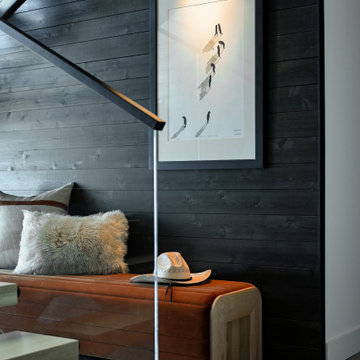Treppen mit Holzwänden Ideen und Design
Suche verfeinern:
Budget
Sortieren nach:Heute beliebt
141 – 160 von 844 Fotos
1 von 2

This gorgeous glass spiral staircase is finished in Washington in 2017. It was a remodel project.
Stair diameter 67"
Stair height : 114"
Mittelgroße Moderne Treppe mit offenen Setzstufen und Holzwänden in Washington, D.C.
Mittelgroße Moderne Treppe mit offenen Setzstufen und Holzwänden in Washington, D.C.
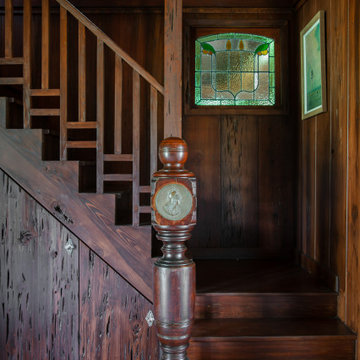
Little Siesta Cottage- 1926 Beach Cottage saved from demolition, moved to this site in 3 pieces and then restored to what we believe is the original architecture
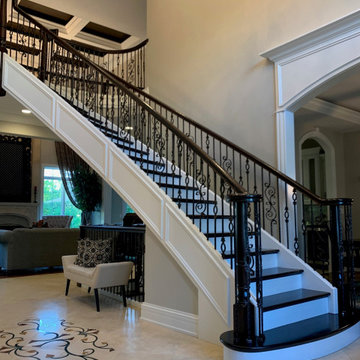
Curved custom stair case with travertine 18x18 floor tile. Custom tile work with a custom floor design to break up the tile and tie it to the stair case metal railing design. Floor tile center pieced was water jetted from 3 different marble tile colors.
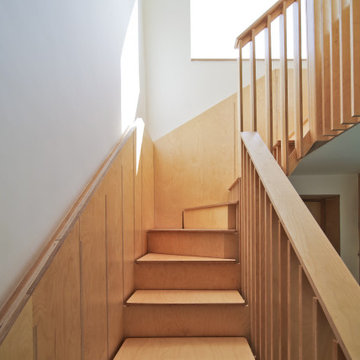
Entranceway and staircase
Kleine Nordische Treppe in U-Form mit Holz-Setzstufen und Holzwänden in London
Kleine Nordische Treppe in U-Form mit Holz-Setzstufen und Holzwänden in London
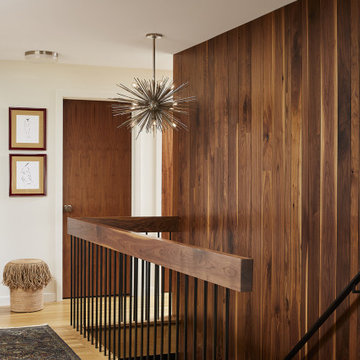
Contractor: Reuter Walton
Interior Design: Talla Skogmo
Photography: Alyssa Lee
Gerade Retro Treppe mit Stahlgeländer und Holzwänden in Minneapolis
Gerade Retro Treppe mit Stahlgeländer und Holzwänden in Minneapolis

Kaplan Architects, AIA
Location: Redwood City , CA, USA
Stair up to great room from the family room at the lower level. The treads are fabricated from glue laminated beams that match the structural beams in the ceiling. The railing is a custom design cable railing system. The stair is paired with a window wall that lets in abundant natural light into the family room which buried partially underground.
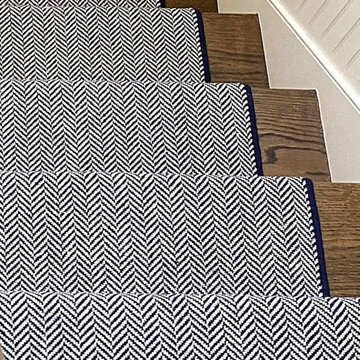
Check out our latest stair runner installation in our top seller and classic HERRINGBONE! HERRINGBONE comes in multiple colorways that can cater to any of your interior design dreams. Check them all out at our Running Lines inventory page at the attached link! If HERRINGBONE is one of your favorites, don't forget to save!

Staircase to second floor
Gerade, Mittelgroße Rustikale Holztreppe mit Metall-Setzstufen, Stahlgeländer und Holzwänden
Gerade, Mittelgroße Rustikale Holztreppe mit Metall-Setzstufen, Stahlgeländer und Holzwänden

This exterior deck renovation and reconstruction project included structural analysis and design services to install new stairs and landings as part of a new two-tiered floor plan. A new platform and stair were designed to connect the upper and lower levels of this existing deck which then allowed for enhanced circulation.
The construction included structural framing modifications, new stair and landing construction, exterior renovation of the existing deck, new railings and painting.
Pisano Development Group provided preliminary analysis, design services and construction management services.
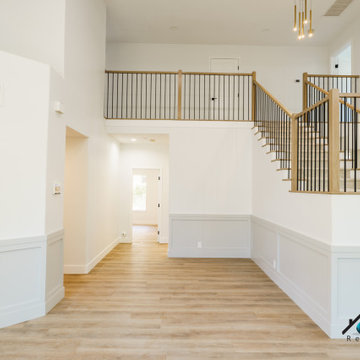
We remodeled this lovely 5 bedroom, 4 bathroom, 3,300 sq. home in Arcadia. This beautiful home was built in the 1990s and has gone through various remodeling phases over the years. We now gave this home a unified new fresh modern look with a cozy feeling. We reconfigured several parts of the home according to our client’s preference. The entire house got a brand net of state-of-the-art Milgard windows.
On the first floor, we remodeled the main staircase of the home, demolishing the wet bar and old staircase flooring and railing. The fireplace in the living room receives brand new classic marble tiles. We removed and demolished all of the roman columns that were placed in several parts of the home. The entire first floor, approximately 1,300 sq of the home, received brand new white oak luxury flooring. The dining room has a brand new custom chandelier and a beautiful geometric wallpaper with shiny accents.
We reconfigured the main 17-staircase of the home by demolishing the old wooden staircase with a new one. The new 17-staircase has a custom closet, white oak flooring, and beige carpet, with black ½ contemporary iron balusters. We also create a brand new closet in the landing hall of the second floor.
On the second floor, we remodeled 4 bedrooms by installing new carpets, windows, and custom closets. We remodeled 3 bathrooms with new tiles, flooring, shower stalls, countertops, and vanity mirrors. The master bathroom has a brand new freestanding tub, a shower stall with new tiles, a beautiful modern vanity, and stone flooring tiles. We also installed built a custom walk-in closet with new shelves, drawers, racks, and cubbies. Each room received a brand new fresh coat of paint.
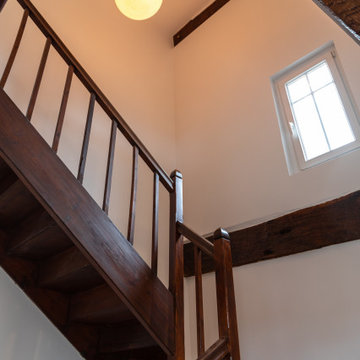
Große Landhausstil Treppe in U-Form mit Holz-Setzstufen, Holzwänden und vertäfelten Wänden in Le Havre
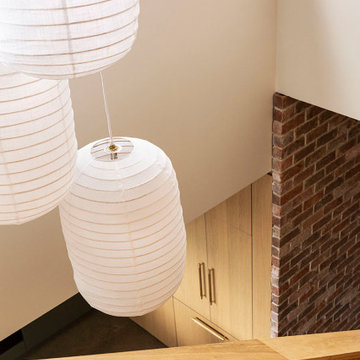
Gerades, Mittelgroßes Modernes Treppengeländer Holz mit Teppich-Treppenstufen, Teppich-Setzstufen und Holzwänden in Auckland
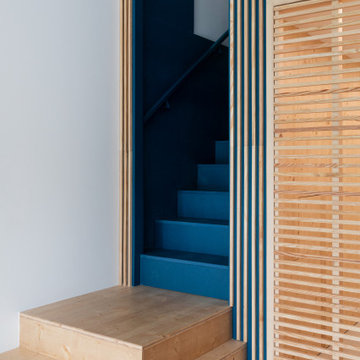
Situé dans une pinède sur fond bleu, cet appartement plonge ses propriétaires en vacances dès leur arrivée. Les espaces s’articulent autour de jeux de niveaux et de transparence. Les matériaux s'inspirent de la méditerranée et son artisanat. Désormais, cet appartement de 56 m² peut accueillir 7 voyageurs confortablement pour un séjour hors du temps.
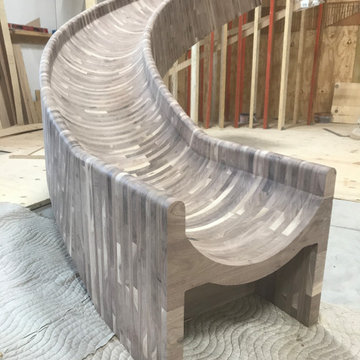
PROGRESS PHOTO: Wood slide built with cross-laminated black walnut.
Gewendelte, Geräumige Rustikale Treppe mit Holz-Setzstufen und Holzwänden in Phoenix
Gewendelte, Geräumige Rustikale Treppe mit Holz-Setzstufen und Holzwänden in Phoenix
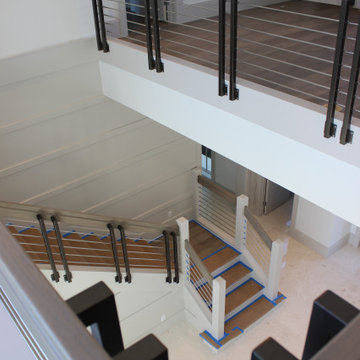
½” stainless steel rod, 1-9/16” stainless steel post, side mounted stainless-steel rod supports, white oak custom handrail with mitered joints, and white oak treads.
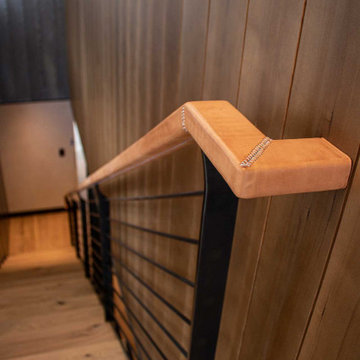
The Ross Peak Steel Stringer Stair and Railing is full of functionality and flair. Steel stringers paired with waterfall style white oak treads, with a continuous grain pattern for a seamless design. A shadow reveal lined with LED lighting follows the stairs up, illuminating the Blue Burned Fir wall. The railing is made of stainless steel posts and continuous stainless steel rod balusters. The hand railing is covered in a high quality leather and hand stitched, tying the contrasting industrial steel with the softness of the wood for a finished look. Below the stairs is the Illuminated Stair Wine Closet, that’s extenuated by stair design and carries the lighting into the space.
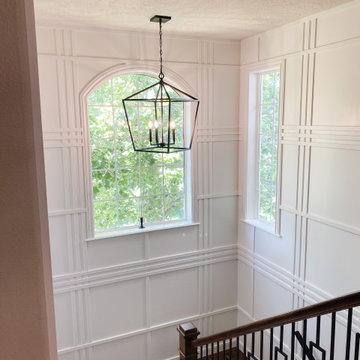
My client had a vision to create a plaid wall in here staircase it came out amazing
Klassische Holztreppe mit Holz-Setzstufen, Mix-Geländer und Holzwänden in Sonstige
Klassische Holztreppe mit Holz-Setzstufen, Mix-Geländer und Holzwänden in Sonstige
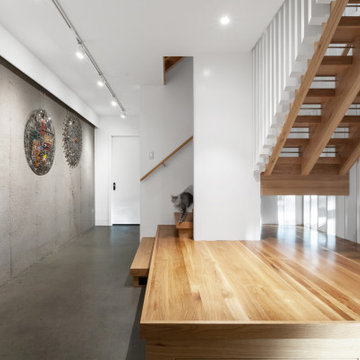
Lower Level build-out includes new 3-level architectural stair with screenwalls that borrow light through the vertical and adjacent spaces - Scandinavian Modern Interior - Indianapolis, IN - Trader's Point - Architect: HAUS | Architecture For Modern Lifestyles - Construction Manager: WERK | Building Modern - Christopher Short + Paul Reynolds - Photo: HAUS | Architecture
Treppen mit Holzwänden Ideen und Design
8
