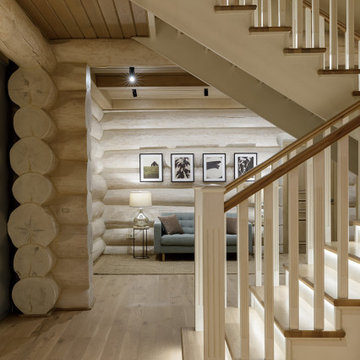Treppen mit Holzwänden Ideen und Design
Suche verfeinern:
Budget
Sortieren nach:Heute beliebt
41 – 60 von 844 Fotos
1 von 2
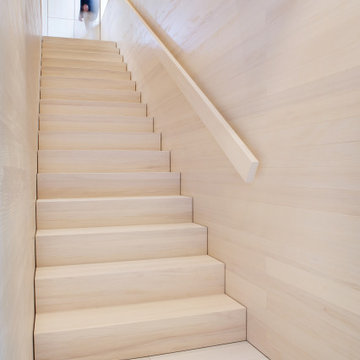
Gerade Moderne Holztreppe mit Holz-Setzstufen und Holzwänden in München
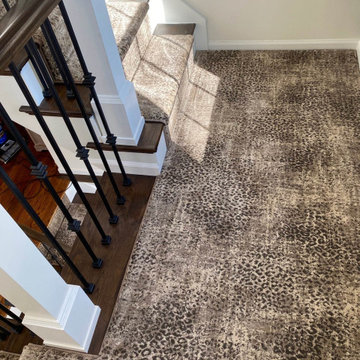
King Cheetah in Dune by Stanton Corporation installed as a stair runner in Clarkston, MI.
Mittelgroße Klassische Holztreppe in U-Form mit Teppich-Setzstufen, Stahlgeländer und Holzwänden in Detroit
Mittelgroße Klassische Holztreppe in U-Form mit Teppich-Setzstufen, Stahlgeländer und Holzwänden in Detroit
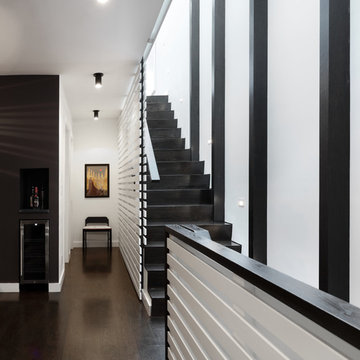
Full gut renovation and facade restoration of an historic 1850s wood-frame townhouse. The current owners found the building as a decaying, vacant SRO (single room occupancy) dwelling with approximately 9 rooming units. The building has been converted to a two-family house with an owner’s triplex over a garden-level rental.
Due to the fact that the very little of the existing structure was serviceable and the change of occupancy necessitated major layout changes, nC2 was able to propose an especially creative and unconventional design for the triplex. This design centers around a continuous 2-run stair which connects the main living space on the parlor level to a family room on the second floor and, finally, to a studio space on the third, thus linking all of the public and semi-public spaces with a single architectural element. This scheme is further enhanced through the use of a wood-slat screen wall which functions as a guardrail for the stair as well as a light-filtering element tying all of the floors together, as well its culmination in a 5’ x 25’ skylight.
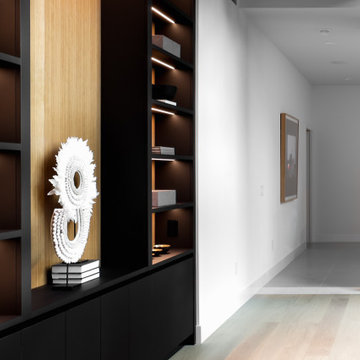
A closer look of the beautiful interior. Intricate lines and only the best materials used for the staircase handrails stairs steps, display cabinet lighting and lovely warm tones of wood.

Kleine Skandinavische Holztreppe in L-Form mit Holz-Setzstufen, Stahlgeländer und Holzwänden in Sankt Petersburg
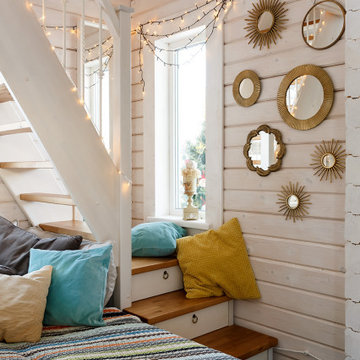
Kleine Nordische Holztreppe in L-Form mit Holz-Setzstufen, Stahlgeländer und Holzwänden in Sankt Petersburg
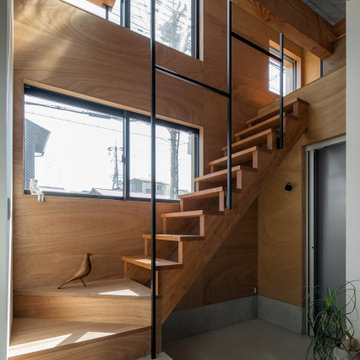
Gerade, Kleine Asiatische Holztreppe mit Holz-Setzstufen, Stahlgeländer und Holzwänden in Kyoto
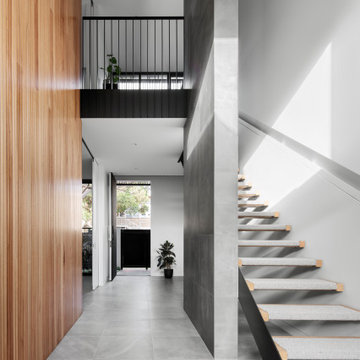
Gerade, Große Moderne Holztreppe mit offenen Setzstufen, Stahlgeländer und Holzwänden in Melbourne
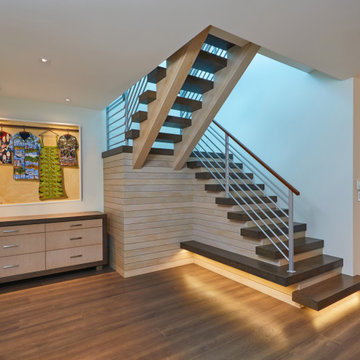
The stairwell brings in natural light from monitor windows above into the center of the house and provides a focal point at this main circulation juncture. A custom cabinet blends with the stair and a barn door on the right discretely closes the large butler’s pantry from view.

Experience the epitome of luxury with this stunning home design. Featuring floor to ceiling windows, the space is flooded with natural light, creating a warm and inviting atmosphere.
Cook in style with the modern wooden kitchen, complete with a high-end gold-colored island. Perfect for entertaining guests, this space is sure to impress.
The stunning staircase is a true masterpiece, blending seamlessly with the rest of the home's design elements. With a combination of warm gold and wooden elements, it's both functional and beautiful.
Cozy up in front of the modern fireplace, surrounded by the beauty of this home's design. The use of glass throughout the space creates a seamless transition from room to room.
The stunning floor plan of this home is the result of thoughtful planning and expert design. The natural stone flooring adds an extra touch of luxury, while the abundance of glass creates an open and airy feel. Whether you're entertaining guests or simply relaxing at home, this is the ultimate space for luxury living.
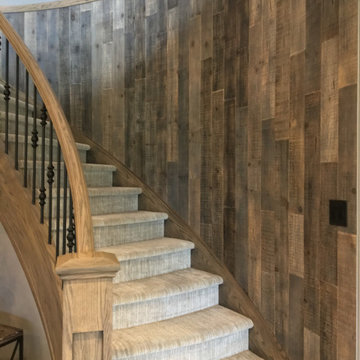
This basement staircase received a warm, rustic touch thanks to our distressed wood planks in the color Brown-Ish. These real, distressed wood planks are made from new, sustainably sourced wood and are easily affixed to any wall or surface. The curved wall was no problem for these panels!
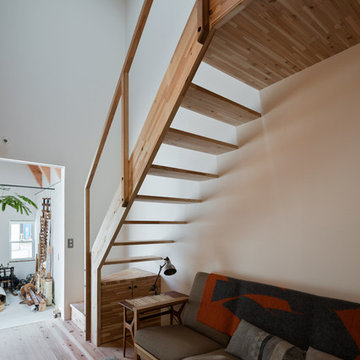
Photo : Yosuke Harigane
Gerade, Kleine Skandinavische Treppe mit offenen Setzstufen und Holzwänden in Fukuoka
Gerade, Kleine Skandinavische Treppe mit offenen Setzstufen und Holzwänden in Fukuoka

Take a home that has seen many lives and give it yet another one! This entry foyer got opened up to the kitchen and now gives the home a flow it had never seen.
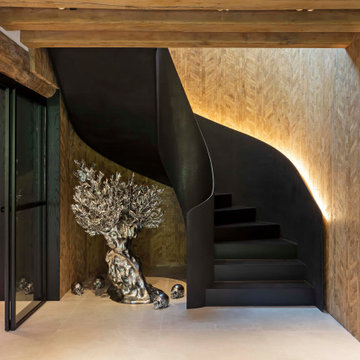
oscarono
Mittelgroße Industrial Metalltreppe in U-Form mit Metall-Setzstufen, Stahlgeländer und Holzwänden in Paris
Mittelgroße Industrial Metalltreppe in U-Form mit Metall-Setzstufen, Stahlgeländer und Holzwänden in Paris
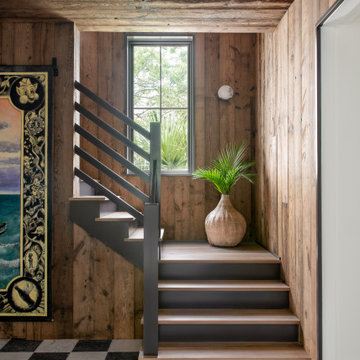
Hallway and staircase featuring antique honed marble flooring in a checkerboard pattern, vertical mushroom board walls with matching wood ceiling.
Maritime Holztreppe in L-Form mit gebeizten Holz-Setzstufen und Holzwänden in Charleston
Maritime Holztreppe in L-Form mit gebeizten Holz-Setzstufen und Holzwänden in Charleston

View of middle level of tower with views out large round windows and spiral stair to top level. The tower off the front entrance contains a wine room at its base,. A square stair wrapping around the wine room leads up to a middle level with large circular windows. A spiral stair leads up to the top level with an inner glass enclosure and exterior covered deck with two balconies for wine tasting.

San Francisco loft contemporary circular staircase and custom bookcase wraps around in high-gloss orange paint inside the shelving, with white reflective patterned decorated surface facing the living area. An orange display niche on the left white wall matches the orange on the bookcase behind silver stair railings.
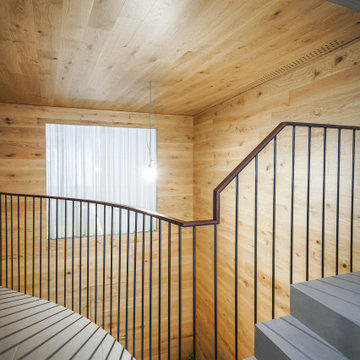
Escalera y pasarela de hormigón visto con suelo de porcelánico gris y barandilla metálic con pasamanos de madera
Nordische Treppe mit gefliesten Treppenstufen, gefliesten Setzstufen, Stahlgeländer und Holzwänden in Alicante-Costa Blanca
Nordische Treppe mit gefliesten Treppenstufen, gefliesten Setzstufen, Stahlgeländer und Holzwänden in Alicante-Costa Blanca

Making the most of tiny spaces is our specialty. The precious real estate under the stairs was turned into a custom wine bar.
Kleine Retro Treppe mit Holz-Setzstufen, Stahlgeländer und Holzwänden in Washington, D.C.
Kleine Retro Treppe mit Holz-Setzstufen, Stahlgeländer und Holzwänden in Washington, D.C.
Treppen mit Holzwänden Ideen und Design
3
