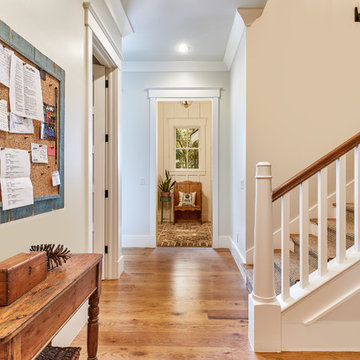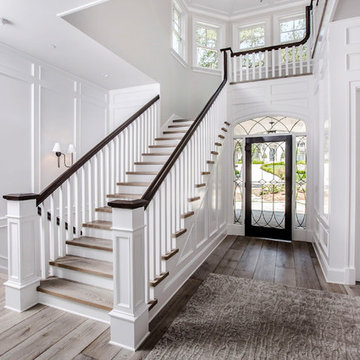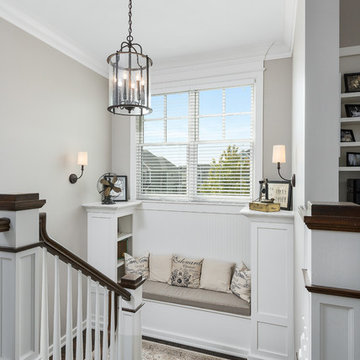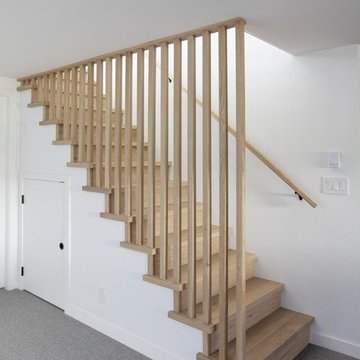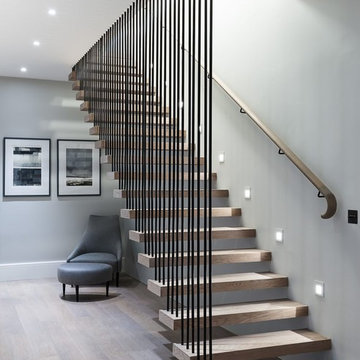Treppengeländer Holz Ideen und Design
Suche verfeinern:
Budget
Sortieren nach:Heute beliebt
21 – 40 von 24.740 Fotos
1 von 3
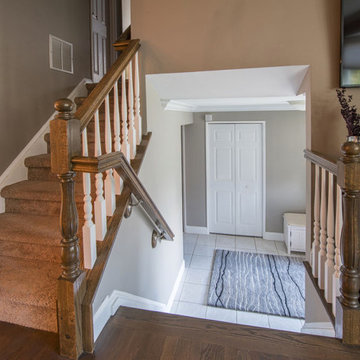
Mittelgroßes Klassisches Treppengeländer Holz in U-Form mit Teppich-Treppenstufen und Teppich-Setzstufen in New York
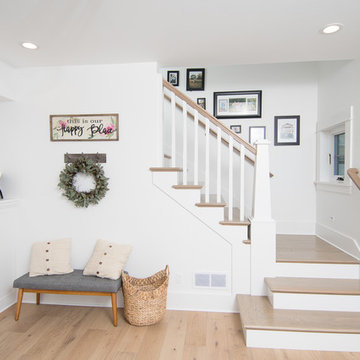
This 1914 family farmhouse was passed down from the original owners to their grandson and his young family. The original goal was to restore the old home to its former glory. However, when we started planning the remodel, we discovered the foundation needed to be replaced, the roof framing didn’t meet code, all the electrical, plumbing and mechanical would have to be removed, siding replaced, and much more. We quickly realized that instead of restoring the home, it would be more cost effective to deconstruct the home, recycle the materials, and build a replica of the old house using as much of the salvaged materials as we could.
The design of the new construction is greatly influenced by the old home with traditional craftsman design interiors. We worked with a deconstruction specialist to salvage the old-growth timber and reused or re-purposed many of the original materials. We moved the house back on the property, connecting it to the existing garage, and lowered the elevation of the home which made it more accessible to the existing grades. The new home includes 5-panel doors, columned archways, tall baseboards, reused wood for architectural highlights in the kitchen, a food-preservation room, exercise room, playful wallpaper in the guest bath and fun era-specific fixtures throughout.
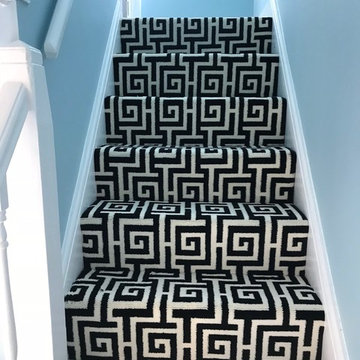
Gerades, Mittelgroßes Modernes Treppengeländer Holz mit Teppich-Treppenstufen und Teppich-Setzstufen in Manchester

Architecture & Interiors: Studio Esteta
Photography: Sean Fennessy
Located in an enviable position within arm’s reach of a beach pier, the refurbishment of Coastal Beach House references the home’s coastal context and pays homage to it’s mid-century bones. “Our client’s brief sought to rejuvenate the double storey residence, whilst maintaining the existing building footprint”, explains Sarah Cosentino, director of Studio Esteta.
As the orientation of the original dwelling already maximized the coastal aspect, the client engaged Studio Esteta to tailor the spatial arrangement to better accommodate their love for entertaining with minor modifications.
“In response, our design seeks to be in synergy with the mid-century character that presented, emphasizing its stylistic significance to create a light-filled, serene and relaxed interior that feels wholly connected to the adjacent bay”, Sarah explains.
The client’s deep appreciation of the mid-century design aesthetic also called for original details to be preserved or used as reference points in the refurbishment. Items such as the unique wall hooks were repurposed and a light, tactile palette of natural materials was adopted. The neutral backdrop allowed space for the client’s extensive collection of art and ceramics and avoided distracting from the coastal views.
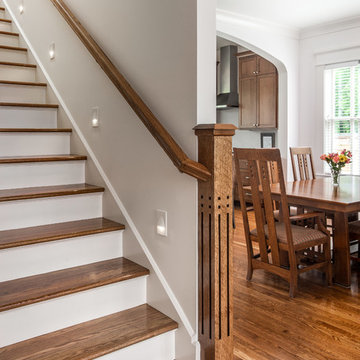
Photography: Garett + Carrie Buell of Studiobuell/ studiobuell.com
Gerade Rustikale Treppe mit gebeizten Holz-Setzstufen in Nashville
Gerade Rustikale Treppe mit gebeizten Holz-Setzstufen in Nashville
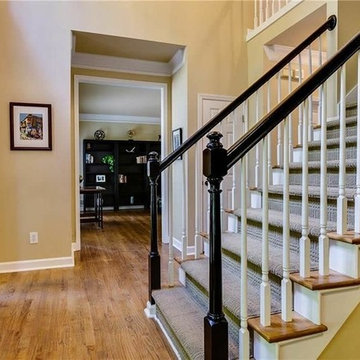
Dawkins Development Group | NY Contractor | Design-Build Firm
Gerades, Mittelgroßes Klassisches Treppengeländer Holz mit Teppich-Treppenstufen und gebeizten Holz-Setzstufen in New York
Gerades, Mittelgroßes Klassisches Treppengeländer Holz mit Teppich-Treppenstufen und gebeizten Holz-Setzstufen in New York
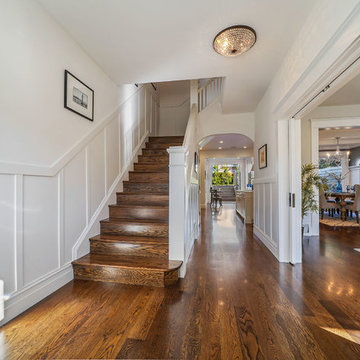
Staircase in Central Sunset renovated home.
Photo credit: Open Homes Photography
Mittelgroße Moderne Treppe in L-Form mit Holz-Setzstufen in San Francisco
Mittelgroße Moderne Treppe in L-Form mit Holz-Setzstufen in San Francisco
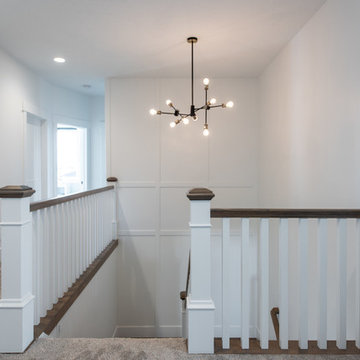
Jared Medley
Mittelgroße Klassische Treppe in U-Form mit Holz-Setzstufen in Salt Lake City
Mittelgroße Klassische Treppe in U-Form mit Holz-Setzstufen in Salt Lake City
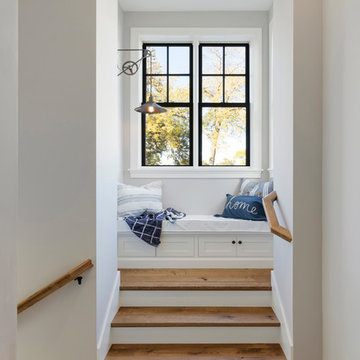
Spacecrafting
Maritime Treppe mit gebeizten Holz-Setzstufen in Minneapolis
Maritime Treppe mit gebeizten Holz-Setzstufen in Minneapolis
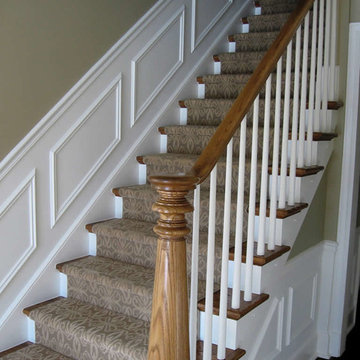
Gerades, Großes Klassisches Treppengeländer Holz mit Teppich-Treppenstufen und Teppich-Setzstufen in Chicago
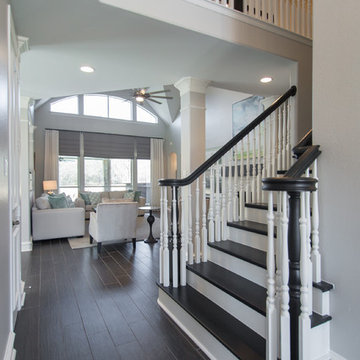
Gerades, Mittelgroßes Klassisches Treppengeländer Holz mit gebeizten Holz-Treppenstufen und gebeizten Holz-Setzstufen in Dallas
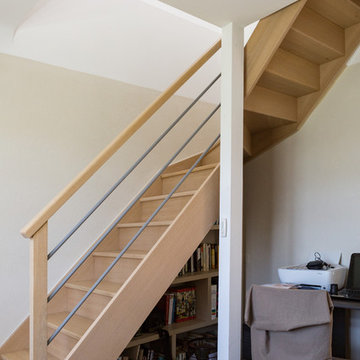
Anne Prevot
Kleine Country Treppe in L-Form mit Holz-Setzstufen in Bordeaux
Kleine Country Treppe in L-Form mit Holz-Setzstufen in Bordeaux
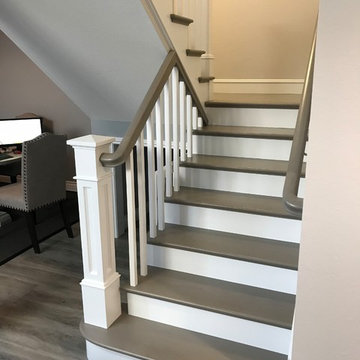
This new stairway actually added space to the area and converted an empty space to a doggy condo
Mittelgroßes Rustikales Treppengeländer Holz in L-Form mit gebeizten Holz-Treppenstufen und gebeizten Holz-Setzstufen in Orange County
Mittelgroßes Rustikales Treppengeländer Holz in L-Form mit gebeizten Holz-Treppenstufen und gebeizten Holz-Setzstufen in Orange County
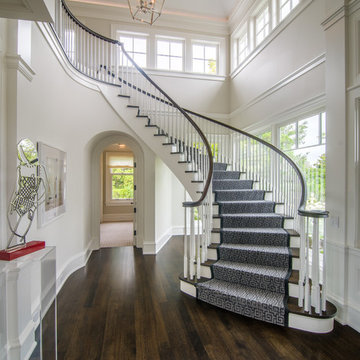
Gewendelte Klassische Treppe mit Holz-Setzstufen in Chicago
Treppengeländer Holz Ideen und Design
2

