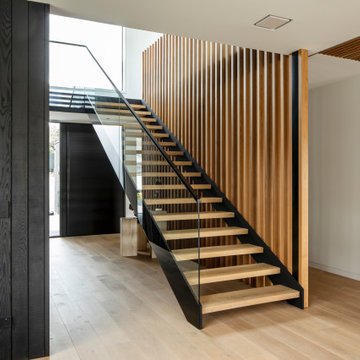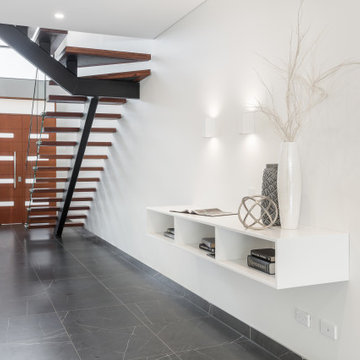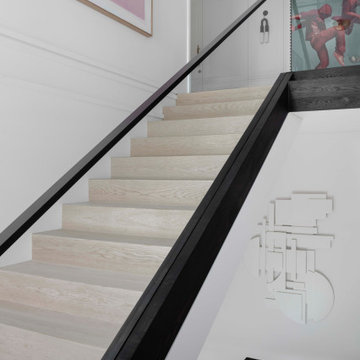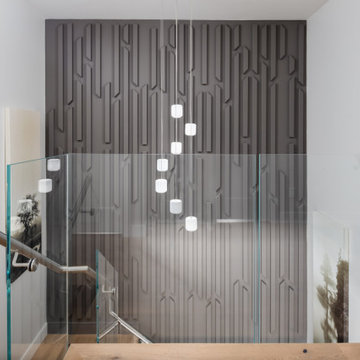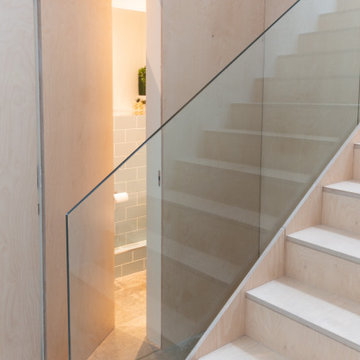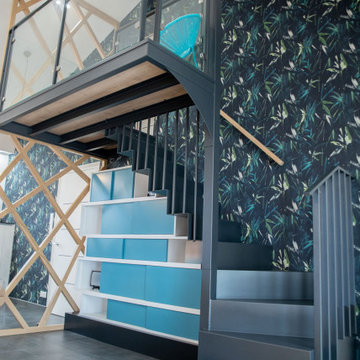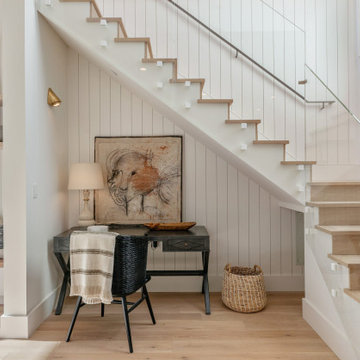Treppengeländer Glas mit Wandgestaltungen Ideen und Design
Suche verfeinern:
Budget
Sortieren nach:Heute beliebt
21 – 40 von 517 Fotos
1 von 3
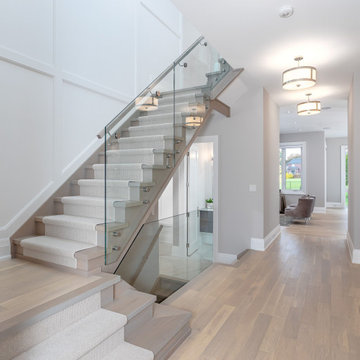
Mittelgroße Klassische Treppe in U-Form mit Holz-Setzstufen und Wandpaneelen in Toronto
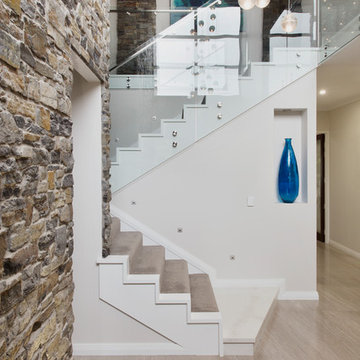
Designed for families who love to entertain, relax and socialise in style, the Promenade offers plenty of personal space for every member of the family, as well as catering for guests or inter-generational living.
The first of two luxurious master suites is downstairs, complete with two walk-in robes and spa ensuite. Four generous children’s bedrooms are grouped around their own bathroom. At the heart of the home is the huge designer kitchen, with a big stone island bench, integrated appliances and separate scullery. Seamlessly flowing from the kitchen are spacious indoor and outdoor dining and lounge areas, a family room, games room and study.
For guests or family members needing a little more privacy, there is a second master suite upstairs, along with a sitting room and a theatre with a 150-inch screen, projector and surround sound.
No expense has been spared, with high feature ceilings throughout, three powder rooms, a feature tiled fireplace in the family room, alfresco kitchen, outdoor shower, under-floor heating, storerooms, video security, garaging for three cars and more.
The Promenade is definitely worth a look! It is currently available for viewing by private inspection only, please contact Daniel Marcolina on 0419 766 658
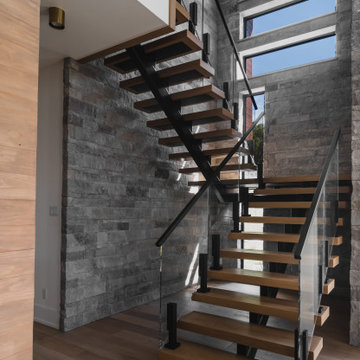
Schwebendes Treppengeländer Glas mit Travertin-Treppenstufen, offenen Setzstufen und Ziegelwänden in Austin
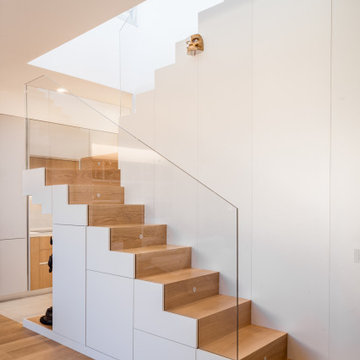
CASA AF | AF HOUSE
Open space ingresso, scale che portano alla terrazza con nicchia per statua
Open space: entrance, wooden stairs leading to the terrace with statue niche
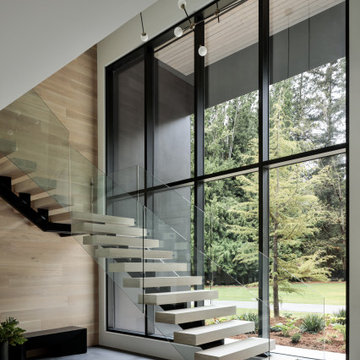
We designed this modern family home from scratch with pattern, texture and organic materials and then layered in custom rugs, custom-designed furniture, custom artwork and pieces that pack a punch.
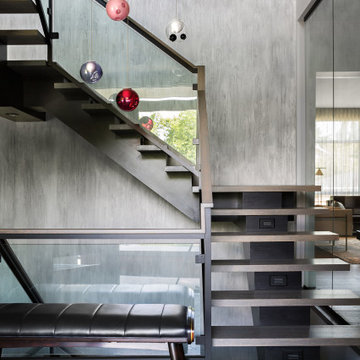
Mittelgroße Moderne Treppe in U-Form mit offenen Setzstufen und Tapetenwänden in Calgary
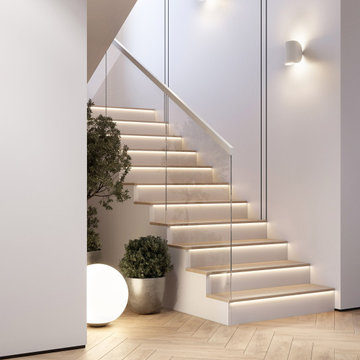
Gerade, Mittelgroße Moderne Treppe mit Holz-Setzstufen und vertäfelten Wänden in Sonstige

Interior deconstruction that preceded the renovation has made room for efficient space division. Bi-level entrance hall breaks the apartment into two wings: the left one of the first floor leads to a kitchen and the right one to a living room. The walls are layered with large marble tiles and wooden veneer, enriching and invigorating the space.
A master bedroom with an open bathroom and a guest room are located in the separate wings of the second floor. Transitional space between the floors contains a comfortable reading area with a library and a glass balcony. One of its walls is encrusted with plants, exuding distinctively calm atmosphere.
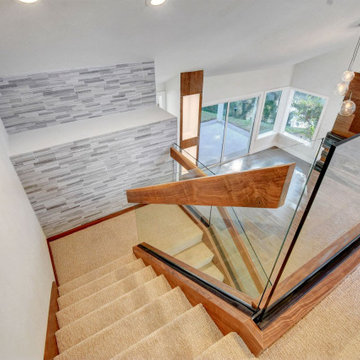
Walnut trims and clear glass rail
Modernes Treppengeländer Glas in U-Form mit Teppich-Treppenstufen, Teppich-Setzstufen und Ziegelwänden in Las Vegas
Modernes Treppengeländer Glas in U-Form mit Teppich-Treppenstufen, Teppich-Setzstufen und Ziegelwänden in Las Vegas
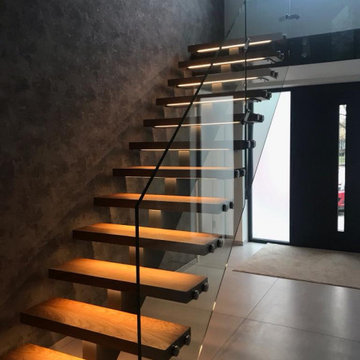
1.2M Wide opening Schuco entrance door with triple glazed frosted side window panels. Floating Stairs with Oak Steps including recessed LED lights and a glass balustade throughout. 1.2m Square Tiles installed on the grand entrance and open plan Living area
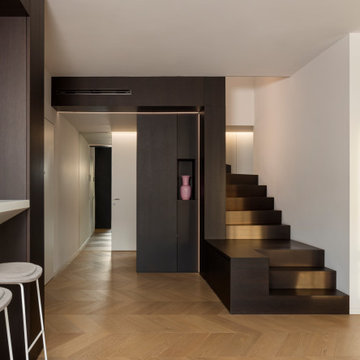
scala di collegamento tra i due piani,
scala su disegno in legno, rovere verniciato scuro.
Al suo interno contiene cassettoni, armadio vestiti e un ripostiglio. Luci led sottili di viabizzuno e aerazione per l'aria condizionata canalizzata.
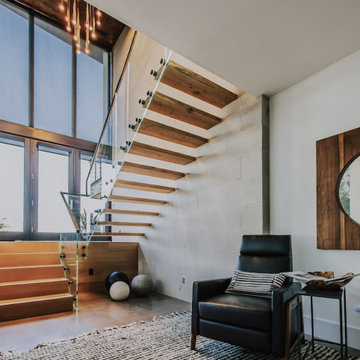
Große Moderne Treppe in U-Form mit offenen Setzstufen und Holzwänden in Sonstige
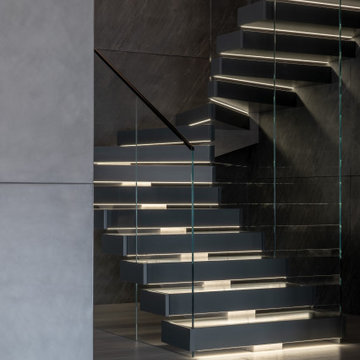
Mittelgroße Moderne Treppe in U-Form mit Beton-Setzstufen und vertäfelten Wänden in Los Angeles
Treppengeländer Glas mit Wandgestaltungen Ideen und Design
2
