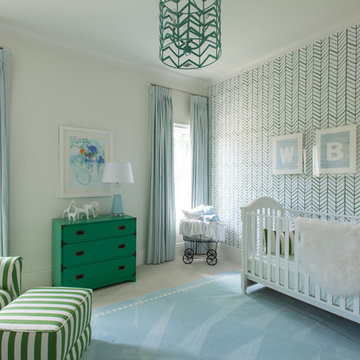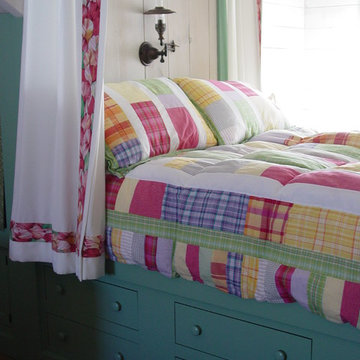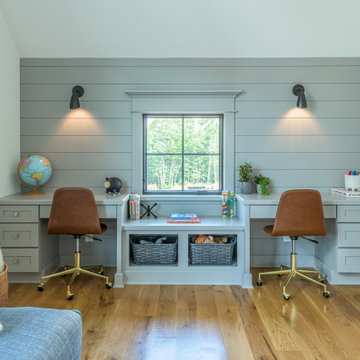Türkise Baby- und Kinderzimmer Ideen und Design
Suche verfeinern:
Budget
Sortieren nach:Heute beliebt
161 – 180 von 5.965 Fotos
1 von 2
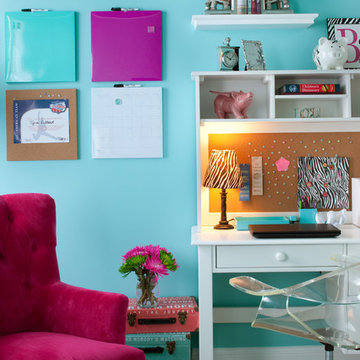
I was hired by the parents of a soon-to-be teenage girl turning 13 years-old. They wanted to remodel her bedroom from a young girls room to a teenage room. This project was a joy and a dream to work on! I got the opportunity to channel my inner child. I wanted to design a space that she would love to sleep in, entertain, hangout, do homework, and lounge in.
The first step was to interview her so that she would feel like she was a part of the process and the decision making. I asked her what was her favorite color, what was her favorite print, her favorite hobbies, if there was anything in her room she wanted to keep, and her style.
The second step was to go shopping with her and once that process started she was thrilled. One of the challenges for me was making sure I was able to give her everything she wanted. The other challenge was incorporating her favorite pattern-- zebra print. I decided to bring it into the room in small accent pieces where it was previously the dominant pattern throughout her room. The color palette went from light pink to her favorite color teal with pops of fuchsia. I wanted to make the ceiling a part of the design so I painted it a deep teal and added a beautiful teal glass and crystal chandelier to highlight it. Her room became a private oasis away from her parents where she could escape to. In the end we gave her everything she wanted.
Photography by Haigwood Studios
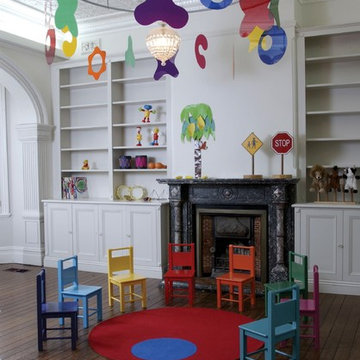
SWAD PL
Neutrales Modernes Kinderzimmer mit Spielecke, weißer Wandfarbe und dunklem Holzboden in Sydney
Neutrales Modernes Kinderzimmer mit Spielecke, weißer Wandfarbe und dunklem Holzboden in Sydney
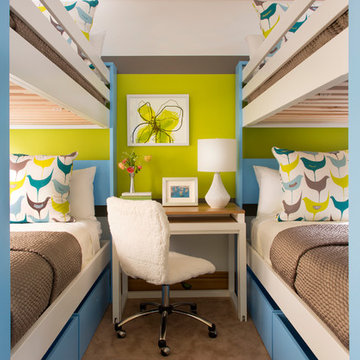
Kimberly Gavin
Modernes Mädchenzimmer mit Schlafplatz, Teppichboden und bunten Wänden in Denver
Modernes Mädchenzimmer mit Schlafplatz, Teppichboden und bunten Wänden in Denver
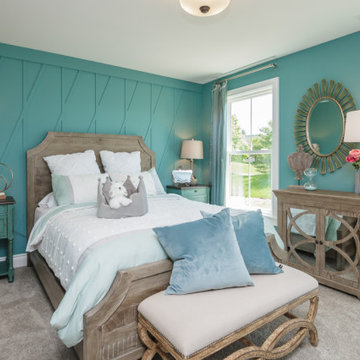
Mittelgroßes Klassisches Kinderzimmer mit Schlafplatz, blauer Wandfarbe, Teppichboden, weißem Boden und Wandpaneelen in Atlanta
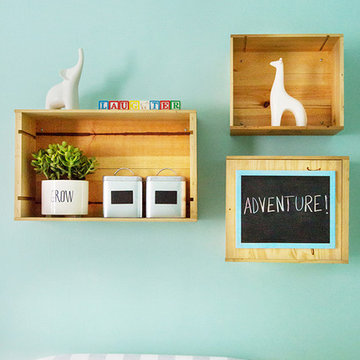
Sweet, cheery nursery using a soft color palette of neutrals, blue/aqua, and yellow. Design by Chanath W Interiors, LLC Photos ©2016 by Kelly Peloza | Kelly Peloza Photo
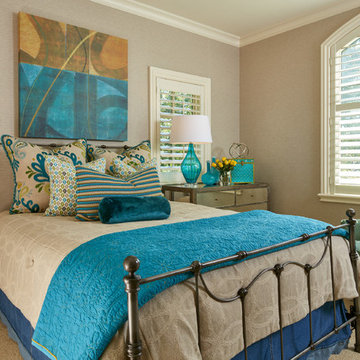
Ken Gutmaker
Mittelgroßes Eklektisches Kinderzimmer mit Schlafplatz, beiger Wandfarbe und Teppichboden in San Francisco
Mittelgroßes Eklektisches Kinderzimmer mit Schlafplatz, beiger Wandfarbe und Teppichboden in San Francisco
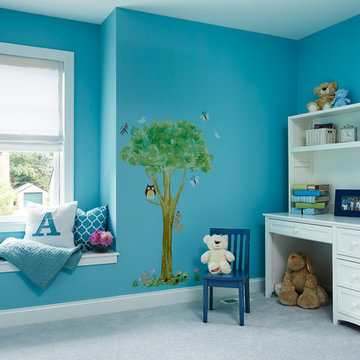
This remodel went from a tiny story-and-a-half Cape Cod, to a charming full two-story home. This is the fourth bedroom upstairs that is now being used as the kid's playroom. The walls are done in Benjamin Moore Chesapeake Blue CW-595.
Space Plans, Building Design, Interior & Exterior Finishes by Anchor Builders. Photography by Alyssa Lee Photography.
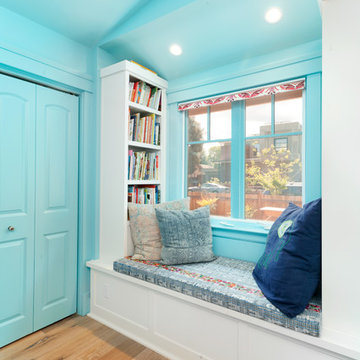
Down-to-studs remodel and second floor addition. The original house was a simple plain ranch house with a layout that didn’t function well for the family. We changed the house to a contemporary Mediterranean with an eclectic mix of details. Space was limited by City Planning requirements so an important aspect of the design was to optimize every bit of space, both inside and outside. The living space extends out to functional places in the back and front yards: a private shaded back yard and a sunny seating area in the front yard off the kitchen where neighbors can easily mingle with the family. A Japanese bath off the master bedroom upstairs overlooks a private roof deck which is screened from neighbors’ views by a trellis with plants growing from planter boxes and with lanterns hanging from a trellis above.
Photography by Kurt Manley.
https://saikleyarchitects.com/portfolio/modern-mediterranean/
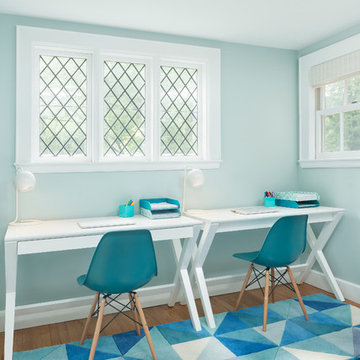
Neutrales Klassisches Kinderzimmer mit Arbeitsecke, blauer Wandfarbe und braunem Holzboden in Boston
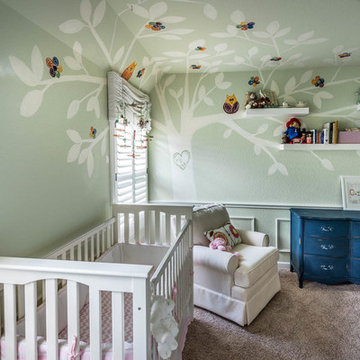
The incredibly talented Crystal Thompson painted the tree. Accent Cabinets added the floating shelves to the tree branches.
Großes Klassisches Babyzimmer mit grüner Wandfarbe und Teppichboden in Houston
Großes Klassisches Babyzimmer mit grüner Wandfarbe und Teppichboden in Houston
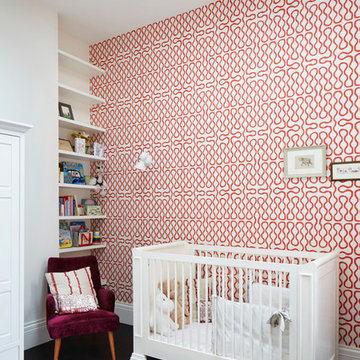
Jack Hobhouse Photography
Neutrales Modernes Babyzimmer mit bunten Wänden und schwarzem Boden in London
Neutrales Modernes Babyzimmer mit bunten Wänden und schwarzem Boden in London
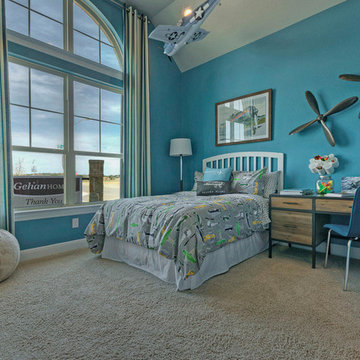
Mittelgroßes Klassisches Jungszimmer mit Schlafplatz, blauer Wandfarbe und Teppichboden in Austin
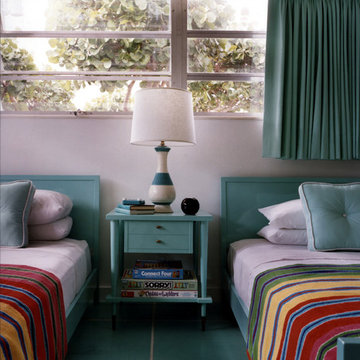
The turquoise color scheme was inspired by the ocean hues.
Photography by Jason Schmidt
Mid-Century Kinderzimmer mit blauem Boden in Miami
Mid-Century Kinderzimmer mit blauem Boden in Miami

Northern Michigan summers are best spent on the water. The family can now soak up the best time of the year in their wholly remodeled home on the shore of Lake Charlevoix.
This beachfront infinity retreat offers unobstructed waterfront views from the living room thanks to a luxurious nano door. The wall of glass panes opens end to end to expose the glistening lake and an entrance to the porch. There, you are greeted by a stunning infinity edge pool, an outdoor kitchen, and award-winning landscaping completed by Drost Landscape.
Inside, the home showcases Birchwood craftsmanship throughout. Our family of skilled carpenters built custom tongue and groove siding to adorn the walls. The one of a kind details don’t stop there. The basement displays a nine-foot fireplace designed and built specifically for the home to keep the family warm on chilly Northern Michigan evenings. They can curl up in front of the fire with a warm beverage from their wet bar. The bar features a jaw-dropping blue and tan marble countertop and backsplash. / Photo credit: Phoenix Photographic
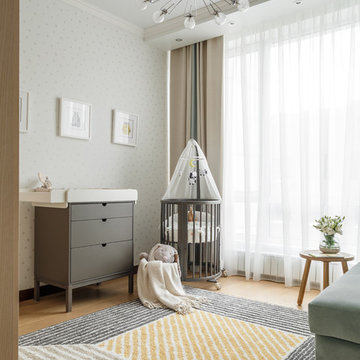
Михаил Лоскутов
Neutrales Skandinavisches Babyzimmer mit weißer Wandfarbe und hellem Holzboden in Moskau
Neutrales Skandinavisches Babyzimmer mit weißer Wandfarbe und hellem Holzboden in Moskau
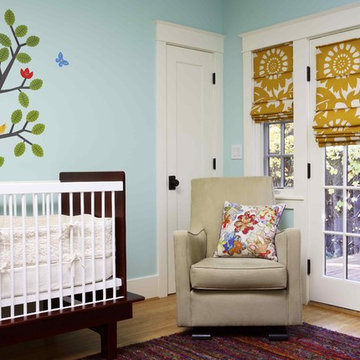
Bay Area green building and design: nursery non-VOC paint, mural, eco furniture. Notice custom trim.
Neutrales, Mittelgroßes Eklektisches Babyzimmer mit blauer Wandfarbe, hellem Holzboden und braunem Boden in San Francisco
Neutrales, Mittelgroßes Eklektisches Babyzimmer mit blauer Wandfarbe, hellem Holzboden und braunem Boden in San Francisco
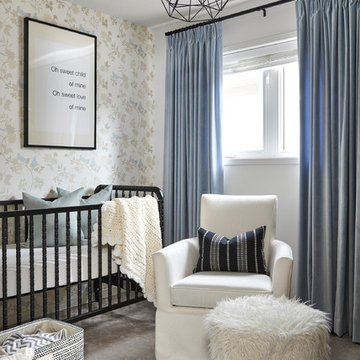
Photo by Stephani Buchman Photography
Kleines Klassisches Babyzimmer mit Teppichboden, bunten Wänden und grauem Boden in Toronto
Kleines Klassisches Babyzimmer mit Teppichboden, bunten Wänden und grauem Boden in Toronto
Türkise Baby- und Kinderzimmer Ideen und Design
9


