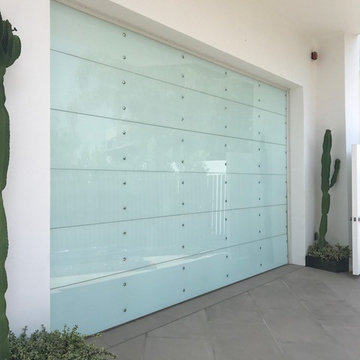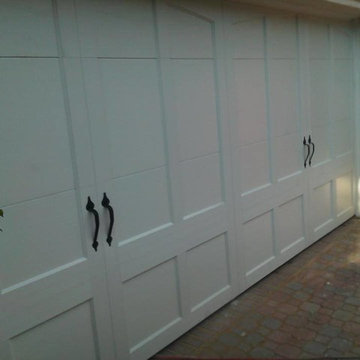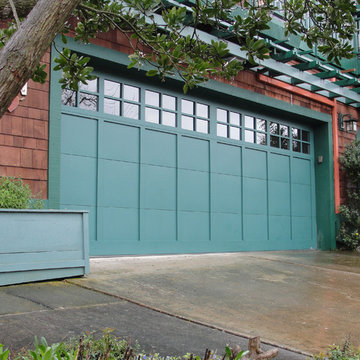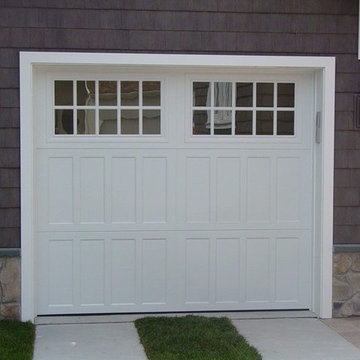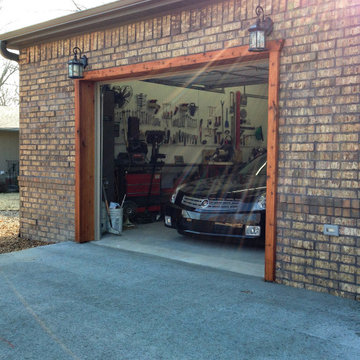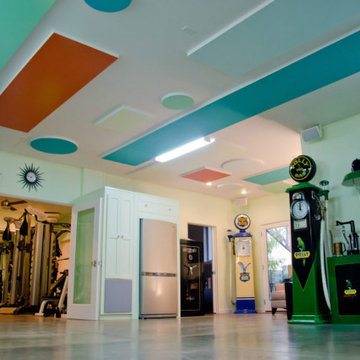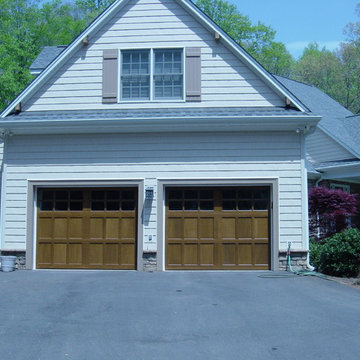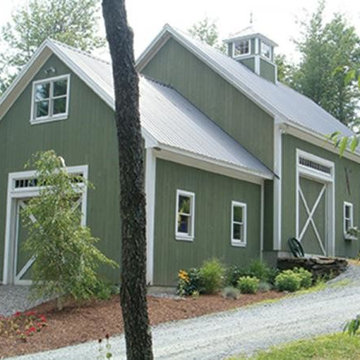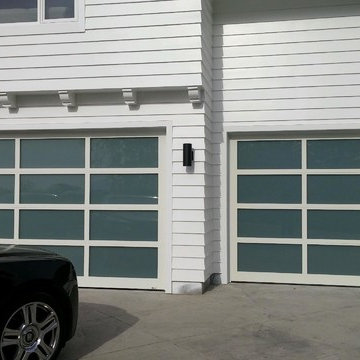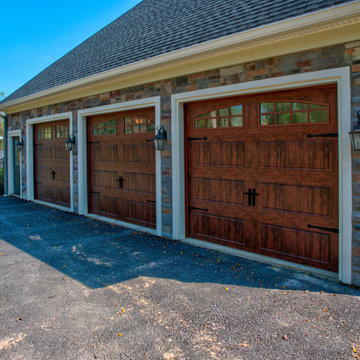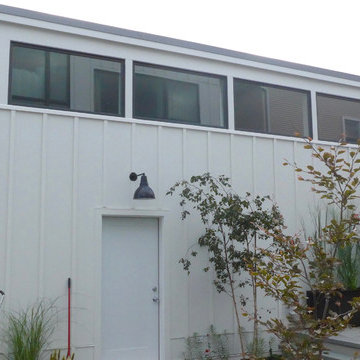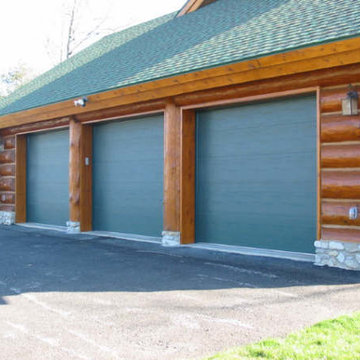Türkise Garagen Ideen und Design
Suche verfeinern:
Budget
Sortieren nach:Heute beliebt
161 – 180 von 680 Fotos
1 von 2
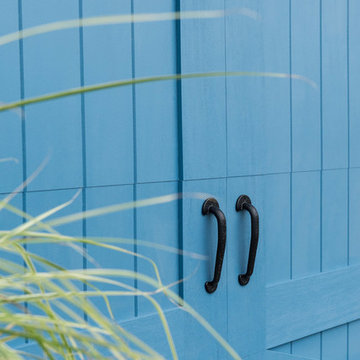
Clopay Canyon Ridge Collection Limited Edition Series insulated faux wood carriage house garage door, Design 35, with Colonial lift handles. Custom painted. Photo credit: Cynthia Brown Studios..
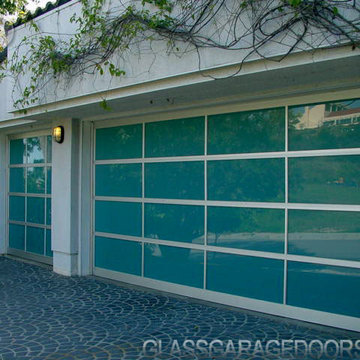
Model: BP-450 HD , Size: (1) 16′ x 7′& (1) 8′ x 7′
Frame: Clear Anodized Glass: Obscured Laminated Azurlite Blue Location: Malibu, CA 90265 This beautiful door was installed in Malibu, CA and included and match glass side panel.
Frame: Clear Anodized Glass: Obscured Laminated Azurlite Blue Location: Malibu, CA 90265 This beautiful door was installed in Malibu, CA and included and match glass side panel.
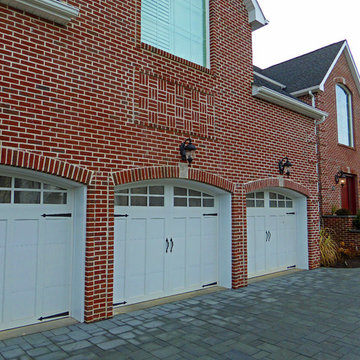
This house, located in Parsippany, New Jersey, is a variation on a center hall colonial home. The owner loves to cook and entertain and had a strong desire to have an open plan for the entire rear of the residence. The oversized kitchen flows right into the dining area and continues into the family room giving approximately 70 feet of open floor plan. Other features on the first floor include an "adult living room" for privacy, a study, a two story foyer, a mudroom area and a three car garage. The second floor features four bedrooms paired in a fashion allowing for two jack and jill bathrooms, a master bedroom suite with oversized his and hers walk-in closets along with a masterbath with an oversized arched feature window above the garage. The front exterior is a red brick with quoining and a decorative motif over the arched garage doors. It is complemented with a bluestone porch and walkway. The rear of the residence has an expansive yard, great for parties, and features a beautiful patio and a bocci ball court.
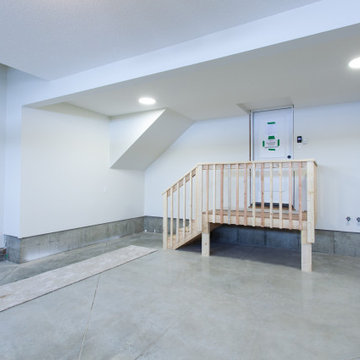
Plumbing - Hype Mechanical
Plumbing Fixtures - Best Plumbing
Mechanical - Pinnacle Mechanical
Tile - TMG Contractors
Electrical - Stony Plain Electric
Lights - Park Lighting
Appliances - Trail Appliance
Flooring - Titan Flooring
Cabinets - GEM Cabinets
Quartz - Urban Granite
Siding - Weatherguard exteriors
Railing - A-Clark
Brick - Custom Stone Creations
Security - FLEX Security
Audio - VanRam Communications
Excavating - Tundra Excavators
Paint - Forbes Painting
Foundation - Formex
Concrete - Dell Concrete
Windows/ Exterior Doors - All Weather Windows
Finishing - Superior Finishing & Railings
Trusses - Zytech
Weeping Tile - Lenbeth
Stairs - Sandhills
Railings - Specialized Stair & Rail
Fireplace - Wood & Energy
Drywall - Laurentian Drywall
overhead door - Barcol
Closets - Top Shelf Closets & Glass (except master closet - that was Superior Finishing)
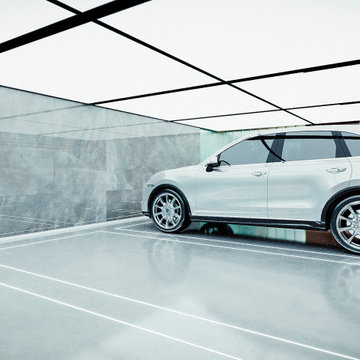
4 car garage with a ceiling-integrated lighting.
Große Moderne Garage in Los Angeles
Große Moderne Garage in Los Angeles
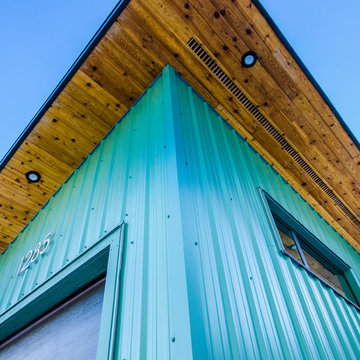
Salida del Sol is a home designed for Revelstoke. Using advanced techniques for building envelope design, climate models, and thermal comfort design, this home has been carefully designed to live and perform well in the specific microclimate in which it resides.
The house is oriented with maximum exposure and majority of the glazing to the southerly aspect, to greatly reduce energy costs by embracing passive solar gain and natural lighting. The other aspects of the home have minimal glazing, to insulate for the prevailing winds and harsh winter temperatures. We designed the layout so the living spaces are enjoyed on the southern side of the house and closets, bathrooms, and mechanical on the north. The garage, positioned on the north side of the house, provides a buffer zone to shield it from the northern exposure during the winter.
The bedrooms are separated to optimise privacy, with the master bedroom oriented to receive the early morning sunlight coming from the east. A large southern window and glazed sliding door in the lounge room provide passive solar gain during the winter months and shoulder seasons, and the overhang of the eaves give shade during the summer heat. Operable windows have also been carefully planned for cross ventilation, helping to cool the rooms in the summer and bring fresh air in during any season.
With thorough consideration given to wind patterns, daylighting, orientation and glazing, Salida del Sol ‘opens the sunrise’ for its operation and its occupants.
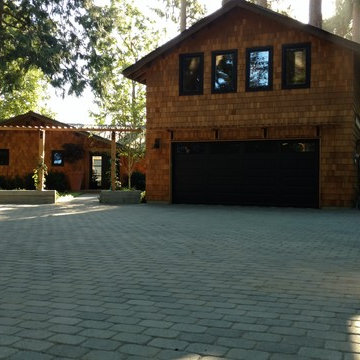
Detached Garage Bainbridge Island
Freistehende, Mittelgroße Urige Garage als Arbeitsplatz, Studio oder Werkraum in Seattle
Freistehende, Mittelgroße Urige Garage als Arbeitsplatz, Studio oder Werkraum in Seattle
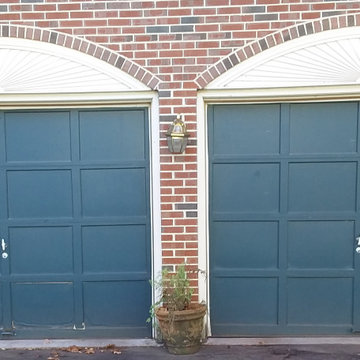
Two 9x7 Model 2216 Almond garage doors with short panels & top Stockton glass installed by the Richmond store. #teamappledoor #Before&After
Garage in Richmond
Garage in Richmond
Türkise Garagen Ideen und Design
9
