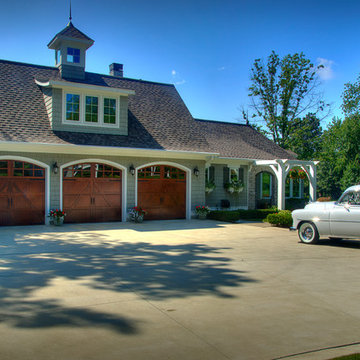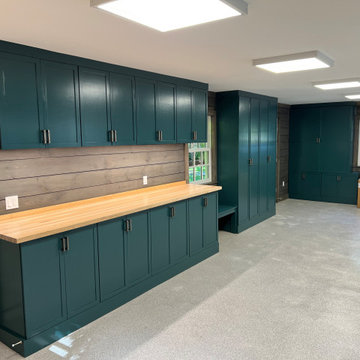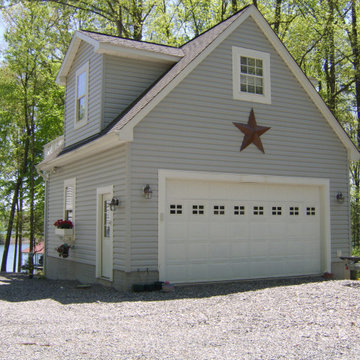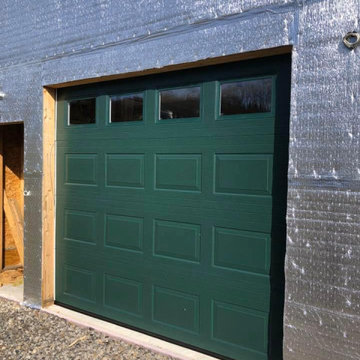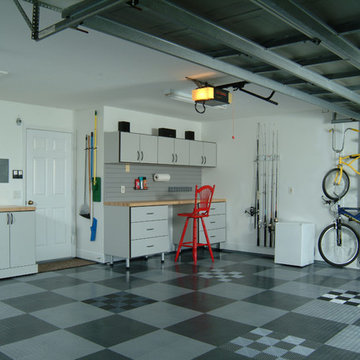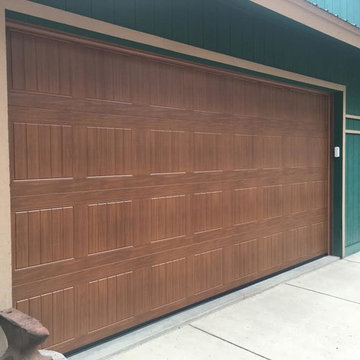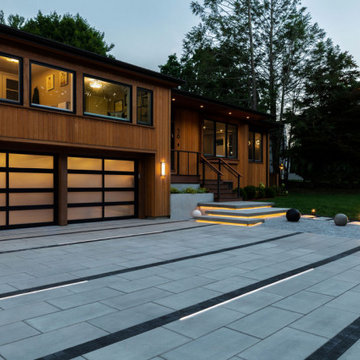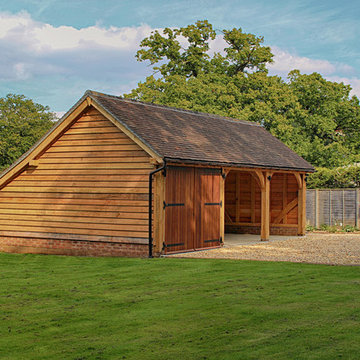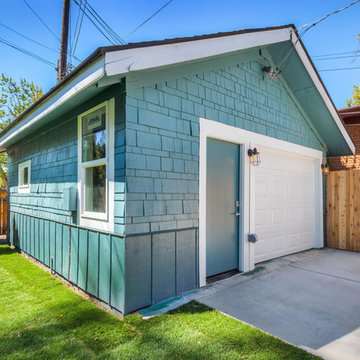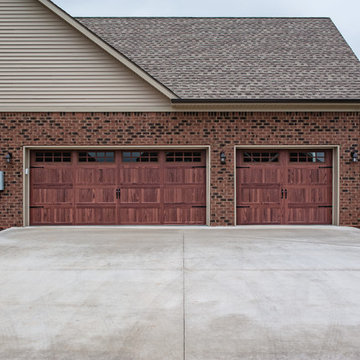Türkise Garagen Ideen und Design
Suche verfeinern:
Budget
Sortieren nach:Heute beliebt
101 – 120 von 680 Fotos
1 von 2
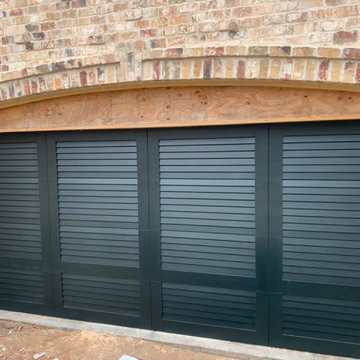
Today, there are hundreds (and hundreds!) of beautiful garage door designs. True uniqueness IS possible - even among the standard models - with style, color, material, windows, hardware and panel pattern. BUT, if you're a homeowner who cannot find EXACTLY what you're looking for, total customization is an option too as pictured here. | Custom Garage Door Project and Photo Credits: Pro-Lift Garage Doors Savannah
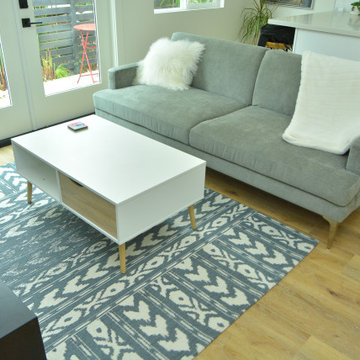
Garage Conversion ADU in Beverlywood. Mid-century Modern design gives this new rental unit a great look.
Freistehende, Mittelgroße Retro Garage in Los Angeles
Freistehende, Mittelgroße Retro Garage in Los Angeles

扇形状の車寄せです。杉板型枠のコンクリート打放しの曲面の壁に厚さ20㎜の強化ガラスの屋根で形成されていますので明るいアプローチとなっています。4台分のスペースがあります。
The plan for this ezpansive home usede the corner location of an irregularly shaped plot to create a beautifully curved carriage poach,with a roof made of two-centimeter thick,five meter-wide sections of tempered glass. The entrance follows a gradual process from public to private spaces,from a salon for meeting guests,through a buffer zone to two living rooms that create a sence of intimacy for family and friends. The calm space of the second living room is an excellent place to gather around the central fireplace. Up several stairs is the first living room, a more lively atmosphere with the outdoor pool as a backdrop.
The pool area has all the facilities−benches and parasols−of a tropical resort. While many luxury homes are closed off to the outside,this shows how an open approach can be dynamic and powerful. TOTAL FLOOR AREA:245.11㎡
(MODERN LIVING 2016 /EXTRA ISSUE/LUXURY HOUSES)
PHOTO:YOSHINORI KOMATSU
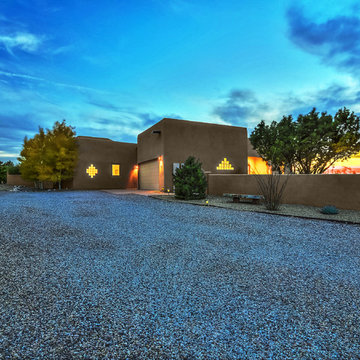
A view of the garage at dusk. At ECOterra DESIGN-BUILD, we think good design and beauty should be incorporated into every square inch of a home, even the garage. Photo by StyleTours ABQ.
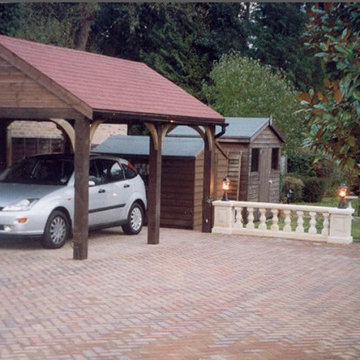
16′ x 12′ Garage in 16mm Shiplap
Freistehender, Kleiner Landhausstil Carport in Berkshire
Freistehender, Kleiner Landhausstil Carport in Berkshire
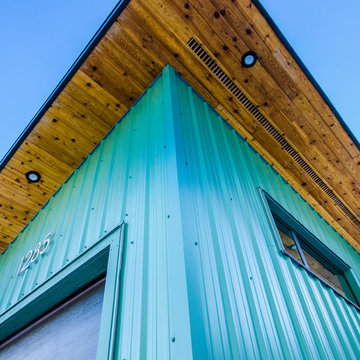
Salida del Sol is a home designed for Revelstoke. Using advanced techniques for building envelope design, climate models, and thermal comfort design, this home has been carefully designed to live and perform well in the specific microclimate in which it resides.
The house is oriented with maximum exposure and majority of the glazing to the southerly aspect, to greatly reduce energy costs by embracing passive solar gain and natural lighting. The other aspects of the home have minimal glazing, to insulate for the prevailing winds and harsh winter temperatures. We designed the layout so the living spaces are enjoyed on the southern side of the house and closets, bathrooms, and mechanical on the north. The garage, positioned on the north side of the house, provides a buffer zone to shield it from the northern exposure during the winter.
The bedrooms are separated to optimise privacy, with the master bedroom oriented to receive the early morning sunlight coming from the east. A large southern window and glazed sliding door in the lounge room provide passive solar gain during the winter months and shoulder seasons, and the overhang of the eaves give shade during the summer heat. Operable windows have also been carefully planned for cross ventilation, helping to cool the rooms in the summer and bring fresh air in during any season.
With thorough consideration given to wind patterns, daylighting, orientation and glazing, Salida del Sol ‘opens the sunrise’ for its operation and its occupants.
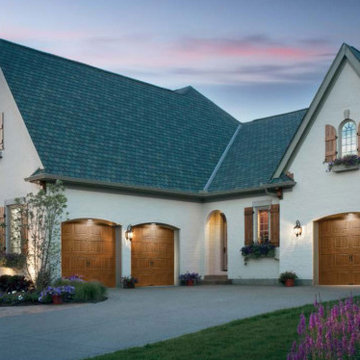
Mittelgroße Klassische Anbaugarage als Arbeitsplatz, Studio oder Werkraum in Toronto
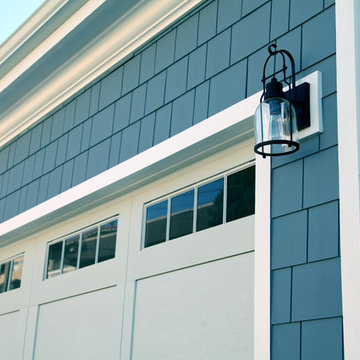
Close up of exterior light fixtures with blue vinyl siding by Supreme Remodeling INC in Hermosa Beach CA.
Mittelgroße Moderne Anbaugarage in Los Angeles
Mittelgroße Moderne Anbaugarage in Los Angeles
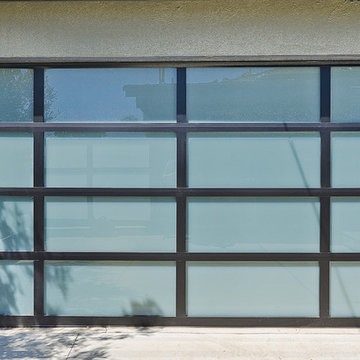
Glass garage door and matching gate installed in Culver City, CA. White laminated glass panels used for both garage door and gate. Garage door manufactured by Clopay.
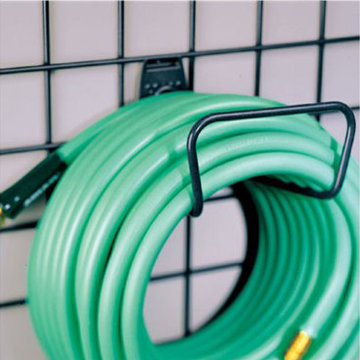
With the Loop Hook, you can hang ladders, hoses, extension chords, and even beach chairs!
Klassische Garage in Orange County
Klassische Garage in Orange County
Türkise Garagen Ideen und Design
6
