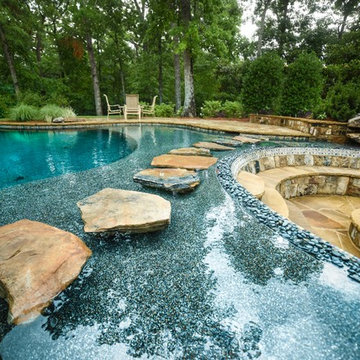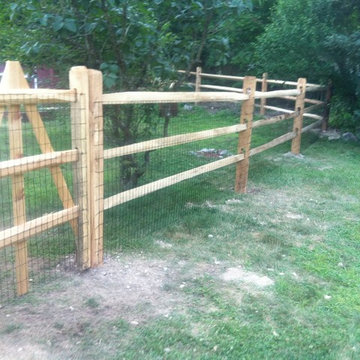8.695 Türkise Rustikale Wohnideen
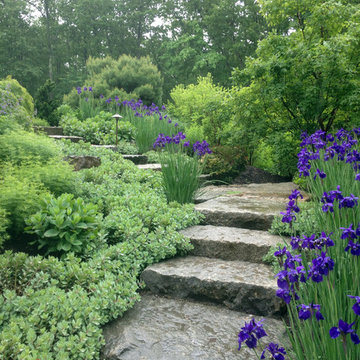
Geometrischer, Mittelgroßer Rustikaler Vorgarten im Frühling mit direkter Sonneneinstrahlung und Natursteinplatten in Boston
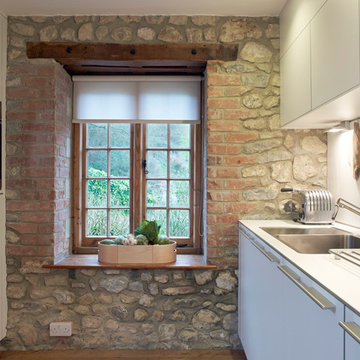
The white splashback and white kitchen furniture allows the stone wall to be the main feature.
Geschlossene, Zweizeilige, Kleine Rustikale Küche ohne Insel mit flächenbündigen Schrankfronten und weißen Schränken in Devon
Geschlossene, Zweizeilige, Kleine Rustikale Küche ohne Insel mit flächenbündigen Schrankfronten und weißen Schränken in Devon
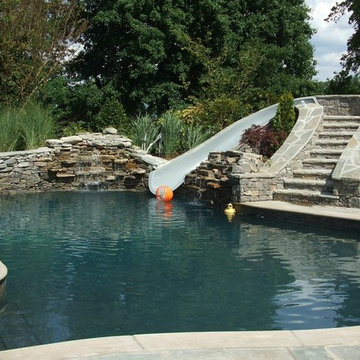
Mittelgroßer Uriger Pool hinter dem Haus in individueller Form mit Betonboden und Wasserrutsche in Nashville
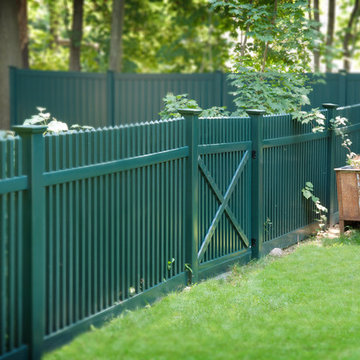
This beautiful green PVC vinyl picket fence from Illusions Fence is a member of the Grand Illusions Color Spectrum Family. The perfect merge of technology and tradition. The look of painted wood fence without the maintenance.

Basement bar and pool area
Geräumiger Rustikaler Keller ohne Kamin mit beiger Wandfarbe, braunem Boden und braunem Holzboden in New York
Geräumiger Rustikaler Keller ohne Kamin mit beiger Wandfarbe, braunem Boden und braunem Holzboden in New York

Doug Burke Photography
Großes Uriges Badezimmer mit brauner Wandfarbe, flächenbündigen Schrankfronten, dunklen Holzschränken, Duschnische, grauen Fliesen, farbigen Fliesen, Schieferfliesen, Schieferboden, Unterbauwaschbecken und Granit-Waschbecken/Waschtisch in Salt Lake City
Großes Uriges Badezimmer mit brauner Wandfarbe, flächenbündigen Schrankfronten, dunklen Holzschränken, Duschnische, grauen Fliesen, farbigen Fliesen, Schieferfliesen, Schieferboden, Unterbauwaschbecken und Granit-Waschbecken/Waschtisch in Salt Lake City
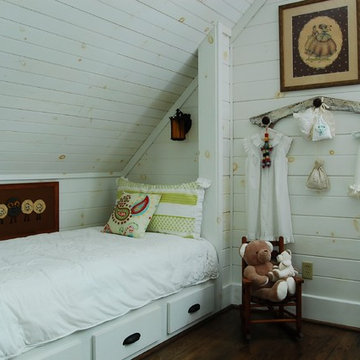
Photo: Corynne Pless © 2013 Houzz
Neutrales Uriges Kinderzimmer mit weißer Wandfarbe und dunklem Holzboden in New York
Neutrales Uriges Kinderzimmer mit weißer Wandfarbe und dunklem Holzboden in New York

This elegant expression of a modern Colorado style home combines a rustic regional exterior with a refined contemporary interior. The client's private art collection is embraced by a combination of modern steel trusses, stonework and traditional timber beams. Generous expanses of glass allow for view corridors of the mountains to the west, open space wetlands towards the south and the adjacent horse pasture on the east.
Builder: Cadre General Contractors http://www.cadregc.com
Photograph: Ron Ruscio Photography http://ronrusciophotography.com/
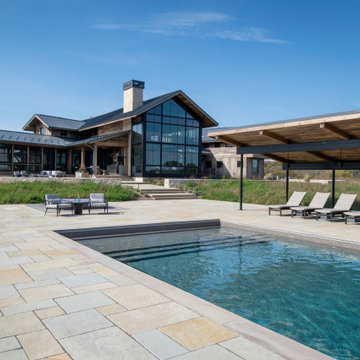
Nestled on 90 acres of peaceful prairie land, this modern rustic home blends indoor and outdoor spaces with natural stone materials and long, beautiful views. Featuring ORIJIN STONE's Westley™ Limestone veneer on both the interior and exterior, as well as our Tupelo™ Limestone interior tile, pool and patio paving.
Architecture: Rehkamp Larson Architects Inc
Builder: Hagstrom Builders
Landscape Architecture: Savanna Designs, Inc
Landscape Install: Landscape Renovations MN
Masonry: Merlin Goble Masonry Inc
Interior Tile Installation: Diamond Edge Tile
Interior Design: Martin Patrick 3
Photography: Scott Amundson Photography

Einstöckiges, Mittelgroßes Uriges Haus mit grüner Fassadenfarbe und Satteldach in San Diego

Rustikale Wohnküche mit Doppelwaschbecken, weißen Schränken, Arbeitsplatte aus Fliesen, bunter Rückwand, Küchengeräten aus Edelstahl, braunem Holzboden, Kücheninsel, weißer Arbeitsplatte und Schrankfronten mit vertiefter Füllung in Seattle

Mindful Designs, Inc.
Longviews Studios, Inc.
Einstöckige Urige Holzfassade Haus mit brauner Fassadenfarbe, Satteldach und Schindeldach in Sonstige
Einstöckige Urige Holzfassade Haus mit brauner Fassadenfarbe, Satteldach und Schindeldach in Sonstige

Remodel and addition by Grouparchitect & Eakman Construction. Photographer: AMF Photography.
Mittelgroßes, Zweistöckiges Uriges Einfamilienhaus mit Faserzement-Fassade, blauer Fassadenfarbe, Satteldach und Schindeldach in Seattle
Mittelgroßes, Zweistöckiges Uriges Einfamilienhaus mit Faserzement-Fassade, blauer Fassadenfarbe, Satteldach und Schindeldach in Seattle
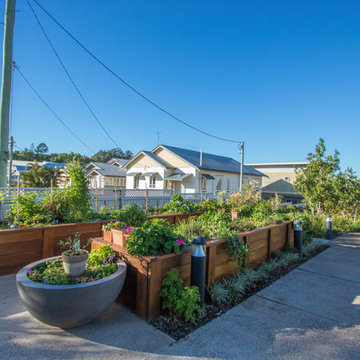
Custom built timber planter boxes installed for an aged care facility in Brisbane, residents are encouraged to plant and look after their own vegetables and herbs.
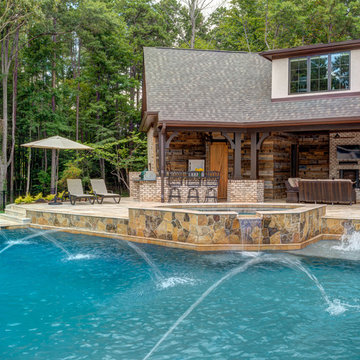
www.metropolisiconicshots.com
www.metropolisbranding.com
Rustikaler Pool hinter dem Haus in individueller Form in Charlotte
Rustikaler Pool hinter dem Haus in individueller Form in Charlotte
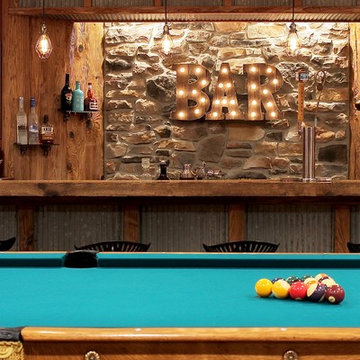
Mittelgroßes Rustikales Wohnzimmer mit brauner Wandfarbe, Betonboden und beigem Boden in Philadelphia

Einstöckiges, Mittelgroßes Uriges Haus mit blauer Fassadenfarbe und Satteldach in Los Angeles
8.695 Türkise Rustikale Wohnideen
2



















