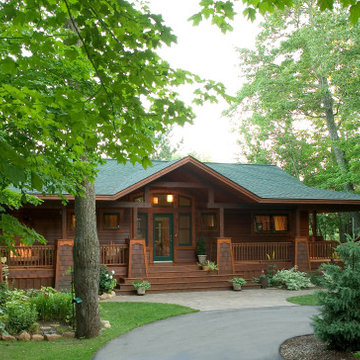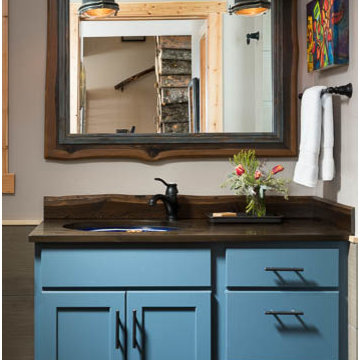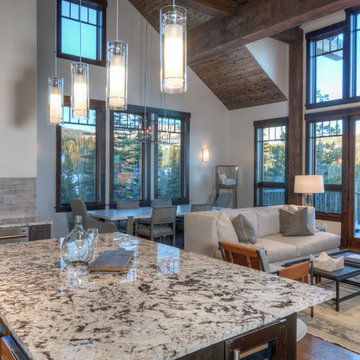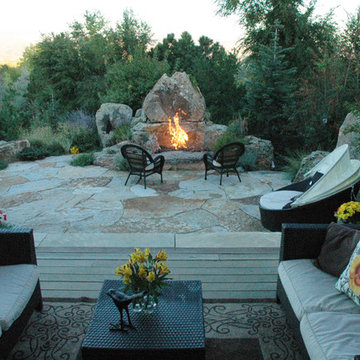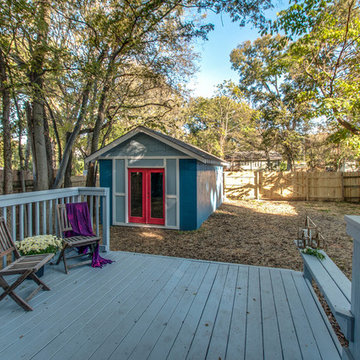8.695 Türkise Rustikale Wohnideen
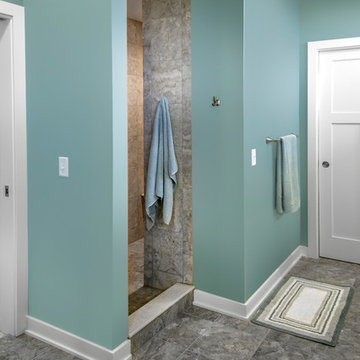
Alan Jackson - Jackson Studios
Kleines Rustikales Badezimmer En Suite mit Unterbauwaschbecken, Schrankfronten im Shaker-Stil, hellbraunen Holzschränken, Granit-Waschbecken/Waschtisch, Einbaubadewanne, Duschnische, Wandtoilette mit Spülkasten, schwarzen Fliesen, Keramikfliesen, blauer Wandfarbe und Keramikboden in Omaha
Kleines Rustikales Badezimmer En Suite mit Unterbauwaschbecken, Schrankfronten im Shaker-Stil, hellbraunen Holzschränken, Granit-Waschbecken/Waschtisch, Einbaubadewanne, Duschnische, Wandtoilette mit Spülkasten, schwarzen Fliesen, Keramikfliesen, blauer Wandfarbe und Keramikboden in Omaha
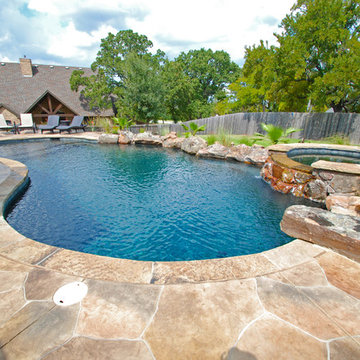
Pebble Sheen® Ocean Blue® pool constructed by Allison Landscape & Pool Company.
The colors of the Oklahoma flagstone, stamped concrete, and moss rock boulders complement each other at this Sherman, Texas home. The Black Pearl Pebble Tec helps the color of the water really pop and is a nice contrast to the colors of the other materials.
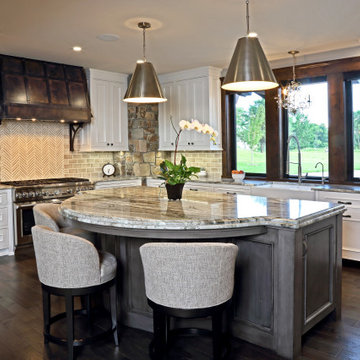
Dream home interior for luxury lifestyle. Wood & stone home, biophilic & organic. Prairie style with industrial detailing with steel for a deer lodge style. Dream kitchen and scullery kitchen, kitchen island design, custom stove hood / range detailed design, white cabinets.

Rustikaler Wintergarten mit braunem Holzboden, Kamin, Kaminumrandung aus Stein, normaler Decke und braunem Boden in Grand Rapids
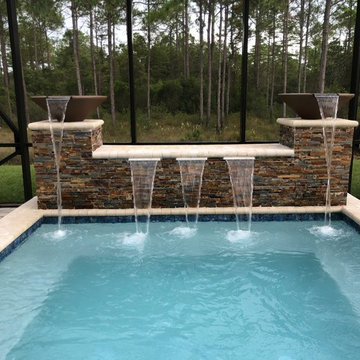
Kleiner Rustikaler Whirlpool hinter dem Haus in rechteckiger Form mit Betonboden in Sonstige

Scott Amundson
Mittelgroßes, Zweistöckiges Rustikales Bungalow mit Mix-Fassade, brauner Fassadenfarbe, Satteldach und Schindeldach in Minneapolis
Mittelgroßes, Zweistöckiges Rustikales Bungalow mit Mix-Fassade, brauner Fassadenfarbe, Satteldach und Schindeldach in Minneapolis
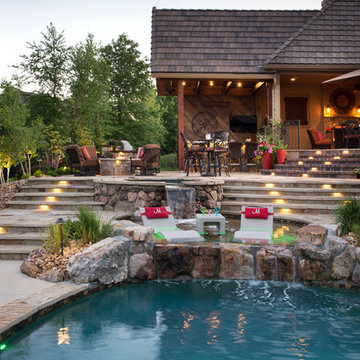
Uriger Pool hinter dem Haus in runder Form mit Natursteinplatten in Kansas City

The living room features floor to ceiling windows with big views of the Cascades from Mt. Bachelor to Mt. Jefferson through the tops of tall pines and carved-out view corridors. The open feel is accentuated with steel I-beams supporting glulam beams, allowing the roof to float over clerestory windows on three sides.
The massive stone fireplace acts as an anchor for the floating glulam treads accessing the lower floor. A steel channel hearth, mantel, and handrail all tie in together at the bottom of the stairs with the family room fireplace. A spiral duct flue allows the fireplace to stop short of the tongue and groove ceiling creating a tension and adding to the lightness of the roof plane.
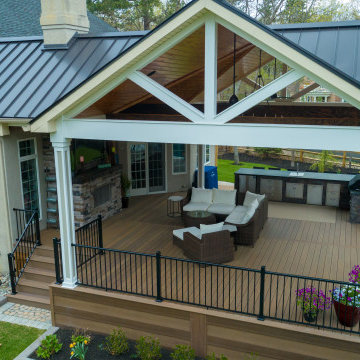
Expansive outdoor living space including fireplace, outdoor kitchen, stained wood ceiling, post and beam
Geräumige, Überdachte Urige Terrasse hinter dem Haus, im Erdgeschoss mit Stahlgeländer in Philadelphia
Geräumige, Überdachte Urige Terrasse hinter dem Haus, im Erdgeschoss mit Stahlgeländer in Philadelphia
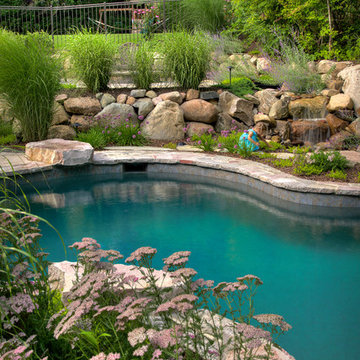
Natural shape pool, lush landscape planting
Kleiner Rustikaler Schwimmteich hinter dem Haus in individueller Form in Detroit
Kleiner Rustikaler Schwimmteich hinter dem Haus in individueller Form in Detroit

Kleine, Zweistöckige Rustikale Holzfassade Haus mit blauer Fassadenfarbe, Satteldach und Schindeldach in Indianapolis

Mittelgroßer, Abgetrennter Rustikaler Hobbyraum mit brauner Wandfarbe, Betonboden und beigem Boden in Philadelphia
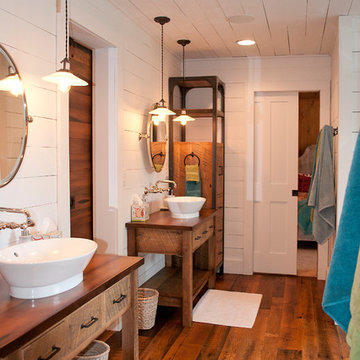
Sanderson Photography, Inc.
Mittelgroßes Rustikales Badezimmer En Suite mit hellbraunen Holzschränken, Eckdusche, weißer Wandfarbe, Aufsatzwaschbecken, Waschtisch aus Holz und flächenbündigen Schrankfronten in Sonstige
Mittelgroßes Rustikales Badezimmer En Suite mit hellbraunen Holzschränken, Eckdusche, weißer Wandfarbe, Aufsatzwaschbecken, Waschtisch aus Holz und flächenbündigen Schrankfronten in Sonstige
8.695 Türkise Rustikale Wohnideen
5



















![m2 [prefab]](https://st.hzcdn.com/fimgs/pictures/exteriors/m2-prefab-prentiss-balance-wickline-architects-img~7fd13bd201cc9b09_0237-1-4c6bd5d-w360-h360-b0-p0.jpg)
