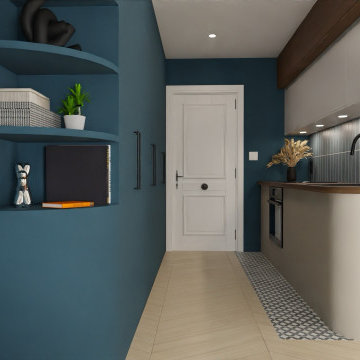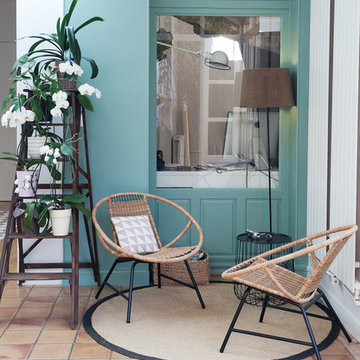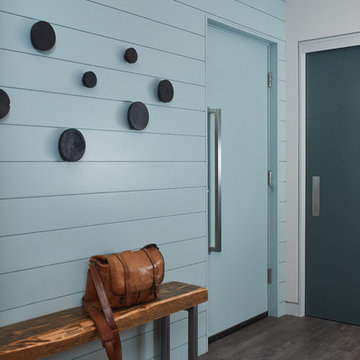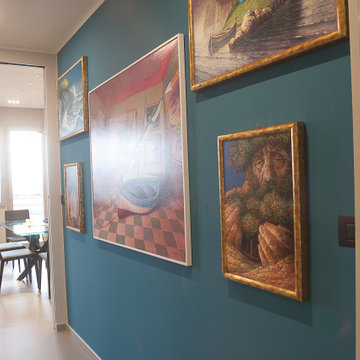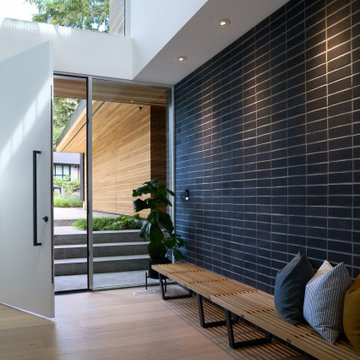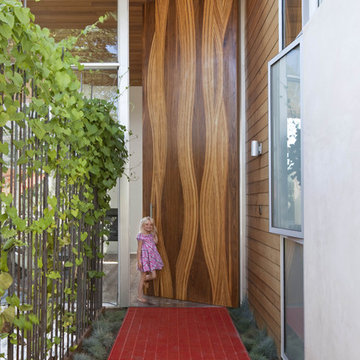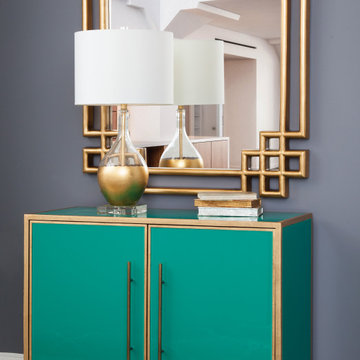Türkiser Moderner Eingang Ideen und Design
Suche verfeinern:
Budget
Sortieren nach:Heute beliebt
81 – 100 von 1.282 Fotos
1 von 3
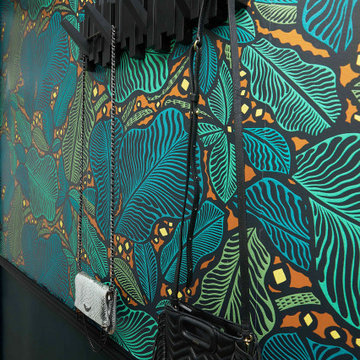
Une entrée au style marqué dans une ambiance tropicale
Kleiner Moderner Eingang mit Korridor, grüner Wandfarbe, hellem Holzboden und Tapetenwänden in Paris
Kleiner Moderner Eingang mit Korridor, grüner Wandfarbe, hellem Holzboden und Tapetenwänden in Paris
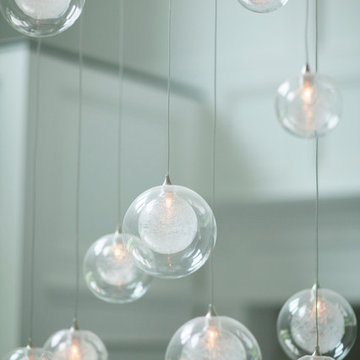
Detail of a custom Kadur Chandelier. photo courtesy of Karen B Wolf Interiors
Moderner Eingang in New York
Moderner Eingang in New York
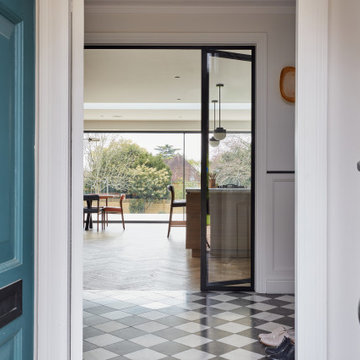
This detached home in West Dulwich was opened up & extended across the back to create a large open plan kitchen diner & seating area for the family to enjoy together. We added marble chequerboard tiles in the entrance and oak herringbone parquet in the main living area

Entry Foyer - Residential Interior Design Project in Miami, Florida. We layered a Koroseal wallpaper behind the focal wall and ceiling. We hung a large mirror and accented the table with hurricanes and more from one of our favorite brands: Arteriors.
Photo credits to Alexia Fodere
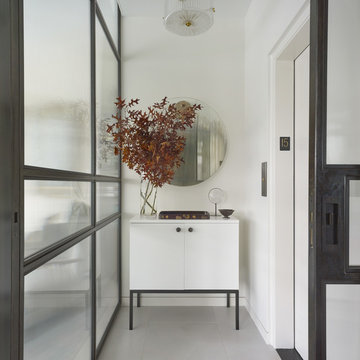
Built in 1925, this 15-story neo-Renaissance cooperative building is located on Fifth Avenue at East 93rd Street in Carnegie Hill. The corner penthouse unit has terraces on four sides, with views directly over Central Park and the city skyline beyond.
The project involved a gut renovation inside and out, down to the building structure, to transform the existing one bedroom/two bathroom layout into a two bedroom/three bathroom configuration which was facilitated by relocating the kitchen into the center of the apartment.
The new floor plan employs layers to organize space from living and lounge areas on the West side, through cooking and dining space in the heart of the layout, to sleeping quarters on the East side. A glazed entry foyer and steel clad “pod”, act as a threshold between the first two layers.
All exterior glazing, windows and doors were replaced with modern units to maximize light and thermal performance. This included erecting three new glass conservatories to create additional conditioned interior space for the Living Room, Dining Room and Master Bedroom respectively.
Materials for the living areas include bronzed steel, dark walnut cabinetry and travertine marble contrasted with whitewashed Oak floor boards, honed concrete tile, white painted walls and floating ceilings. The kitchen and bathrooms are formed from white satin lacquer cabinetry, marble, back-painted glass and Venetian plaster. Exterior terraces are unified with the conservatories by large format concrete paving and a continuous steel handrail at the parapet wall.
Photography by www.petermurdockphoto.com
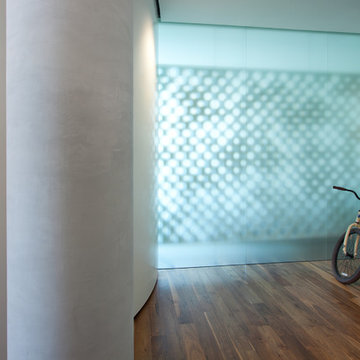
This sixth floor penthouse overlooks the city lakes, the Uptown retail district and the city skyline beyond. Designed for a young professional, the space is shaped by distinguishing the private and public realms through sculptural spatial gestures. Upon entry, a curved wall of white marble dust plaster pulls one into the space and delineates the boundary of the private master suite. The master bedroom space is screened from the entry by a translucent glass wall layered with a perforated veil creating optical dynamics and movement. This functions to privatize the master suite, while still allowing light to filter through the space to the entry. Suspended cabinet elements of Australian Walnut float opposite the curved white wall and Walnut floors lead one into the living room and kitchen spaces.
A custom perforated stainless steel shroud surrounds a spiral stair that leads to a roof deck and garden space above, creating a daylit lantern within the center of the space. The concept for the stair began with the metaphor of water as a connection to the chain of city lakes. An image of water was abstracted into a series of pixels that were translated into a series of varying perforations, creating a dynamic pattern cut out of curved stainless steel panels. The result creates a sensory exciting path of movement and light, allowing the user to move up and down through dramatic shadow patterns that change with the position of the sun, transforming the light within the space.
The kitchen is composed of Cherry and translucent glass cabinets with stainless steel shelves and countertops creating a progressive, modern backdrop to the interior edge of the living space. The powder room draws light through translucent glass, nestled behind the kitchen. Lines of light within, and suspended from the ceiling extend through the space toward the glass perimeter, defining a graphic counterpoint to the natural light from the perimeter full height glass.
Within the master suite a freestanding Burlington stone bathroom mass creates solidity and privacy while separating the bedroom area from the bath and dressing spaces. The curved wall creates a walk-in dressing space as a fine boutique within the suite. The suspended screen acts as art within the master bedroom while filtering the light from the full height windows which open to the city beyond.
The guest suite and office is located behind the pale blue wall of the kitchen through a sliding translucent glass panel. Natural light reaches the interior spaces of the dressing room and bath over partial height walls and clerestory glass.
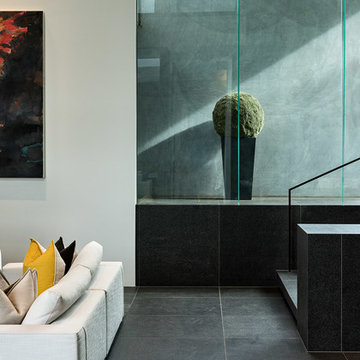
Simon Devitt
Moderner Eingang mit weißer Wandfarbe, Keramikboden, Drehtür, Haustür aus Glas und schwarzem Boden in Auckland
Moderner Eingang mit weißer Wandfarbe, Keramikboden, Drehtür, Haustür aus Glas und schwarzem Boden in Auckland
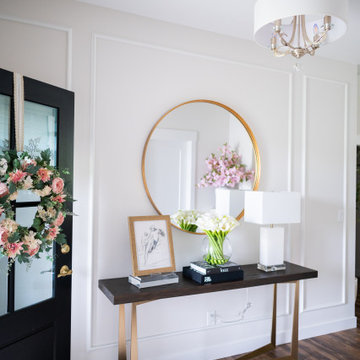
This beautiful, light-filled home radiates timeless elegance with a neutral palette and subtle blue accents. Thoughtful interior layouts optimize flow and visibility, prioritizing guest comfort for entertaining.
The elegant entryway showcases an exquisite console table as the centerpiece. Thoughtful decor accents add style and warmth, setting the tone for what lies beyond.
---
Project by Wiles Design Group. Their Cedar Rapids-based design studio serves the entire Midwest, including Iowa City, Dubuque, Davenport, and Waterloo, as well as North Missouri and St. Louis.
For more about Wiles Design Group, see here: https://wilesdesigngroup.com/
To learn more about this project, see here: https://wilesdesigngroup.com/swisher-iowa-new-construction-home-design
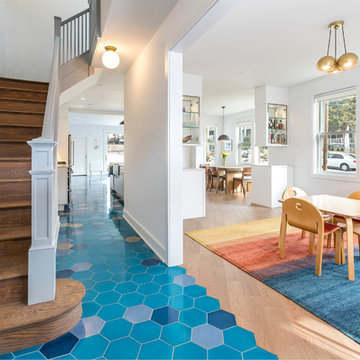
RAS Photography, Rachel Sale
Moderner Eingang mit Korridor, weißer Wandfarbe, Einzeltür, hellbrauner Holzhaustür und blauem Boden in Washington, D.C.
Moderner Eingang mit Korridor, weißer Wandfarbe, Einzeltür, hellbrauner Holzhaustür und blauem Boden in Washington, D.C.
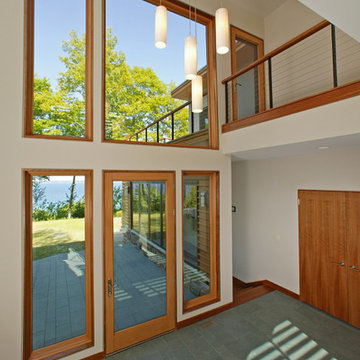
Glen Rauth Photography
Mittelgroße Moderne Haustür mit weißer Wandfarbe, Schieferboden, Einzeltür, Haustür aus Glas und grünem Boden in Philadelphia
Mittelgroße Moderne Haustür mit weißer Wandfarbe, Schieferboden, Einzeltür, Haustür aus Glas und grünem Boden in Philadelphia
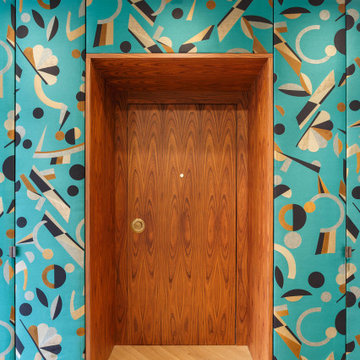
Großes Modernes Foyer mit blauer Wandfarbe, hellem Holzboden, Einzeltür, dunkler Holzhaustür, gelbem Boden, eingelassener Decke und Tapetenwänden in Bologna
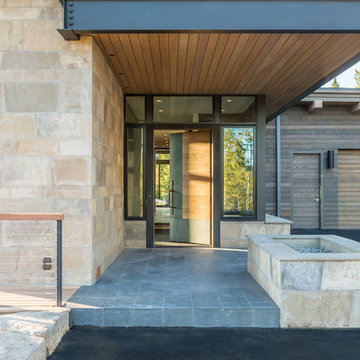
Nestled into the woods of the Club at Spanish Peaks in Big Sky, Montana, this distinctive home was designed by architect Reid Smith. Currently the only modern home in the development, this spectacular space boasts expansive windows, and an elegant steel structure. Artful infusions of stone and rough hewn elements create a uniquely contemporary and yet Western character. Featured on the cover of Mountain Living Magazine’s first issue of 2017, where the homeowner boasts “I can walk into a room and be totally captivated by the Yellowstone Club, Spanish Peaks, Yellowstone National Park and some of the far distant mountain ranges.”
Photo: Audrey Hall
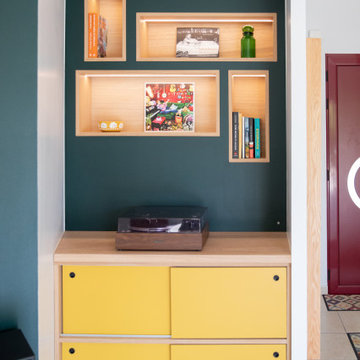
Projet d'aménagement de claustra en Chêne dans l'entrée, et de création sur-mesure d'un meuble d'entrée avec niches.
Coût total du projet : 9 550 €.
Moderner Eingang in Sonstige
Moderner Eingang in Sonstige
Türkiser Moderner Eingang Ideen und Design
5
