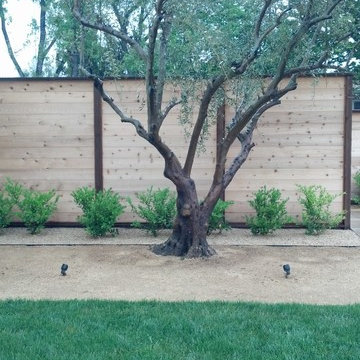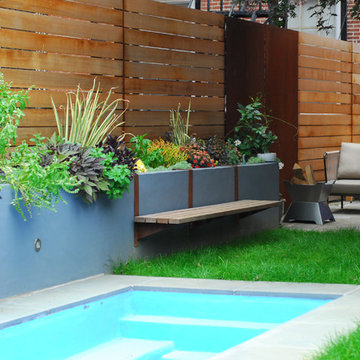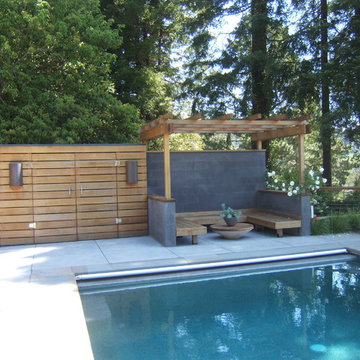Türkiser Moderner Garten Ideen und Design
Suche verfeinern:
Budget
Sortieren nach:Heute beliebt
221 – 240 von 2.519 Fotos
1 von 3
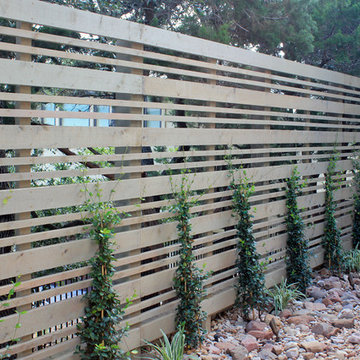
When the neighbor expanded, the small, open courtyard became an extension of the neighbor's driveway. Southern Landscape designed and built a custom privacy trellis to shield the neighbor while creating an intimate retreat off the master bedroom. ,Asian jasmine climbs the trellis, while dianella, foxtail, and little gem magnolia highlight the custom water feature, all of which contributes to the quiet oasis.
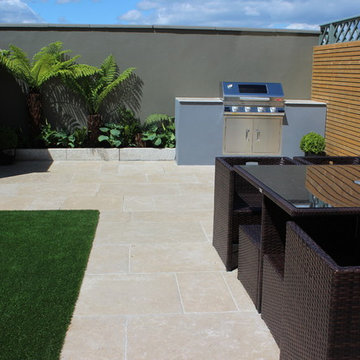
Compact Urban Garden Design featuring Limestone, Synthetic Grass and Garden Furniture
by Amazon Landscaping and Garden Design mALCI
014060004
Amazonlandscaping.ie
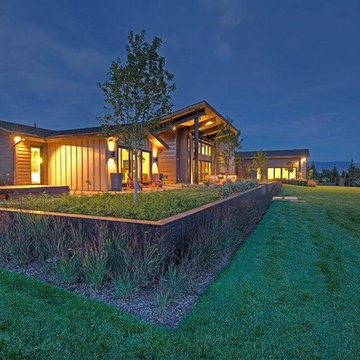
Großer Moderner Garten hinter dem Haus mit direkter Sonneneinstrahlung und Betonboden in Salt Lake City
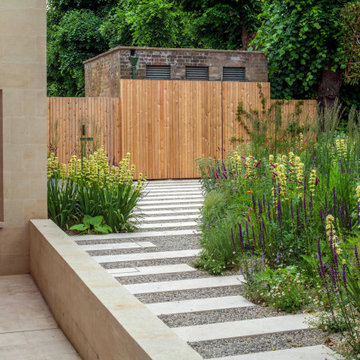
The front garden for an innovative property in Fulham Cemetery - the house featured on Channel 4's Grand Designs in January 2021. The design had to enhance the relationship with the bold, contemporary architecture and open up a dialogue with the wild green space beyond its boundaries. Seen here in the height of spring, this space is an immersive walk through a naturalistic and pollinator rich planting scheme.
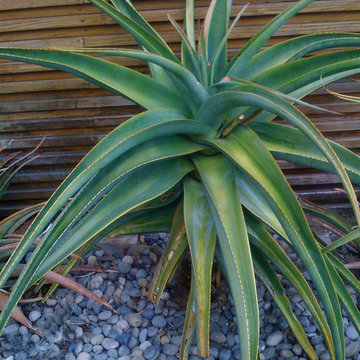
Aloe thraskii in river rock against fence.
Mittelgroßer Moderner Kiesgarten im Frühling, hinter dem Haus mit direkter Sonneneinstrahlung in Los Angeles
Mittelgroßer Moderner Kiesgarten im Frühling, hinter dem Haus mit direkter Sonneneinstrahlung in Los Angeles
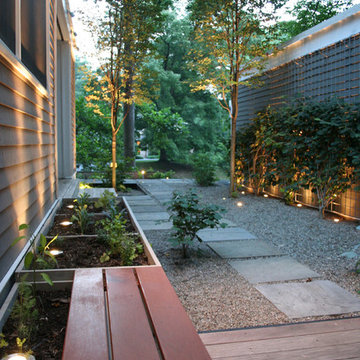
Espaliered witch hazel on welded wire mesh creates a dynamic view across from the kitchen. Viroc herb planters line a breezeway with pavers set in gravel. Two serviceberry trees lit from below punctuate the end of the garden space.
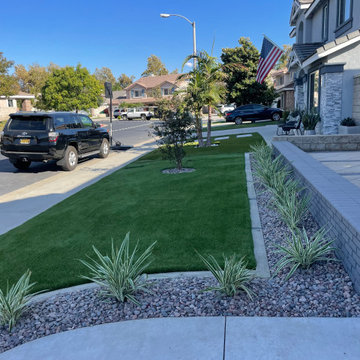
Kleiner, Halbschattiger Moderner Vorgarten mit Gehweg und Flusssteinen in Los Angeles
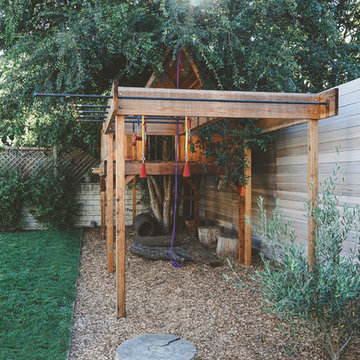
Innis Casey Photography
Großer, Schattiger Moderner Garten hinter dem Haus mit Mulch in Los Angeles
Großer, Schattiger Moderner Garten hinter dem Haus mit Mulch in Los Angeles
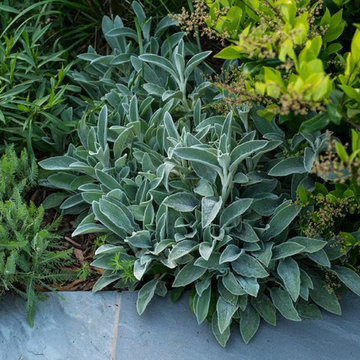
images by: Travis Rhoads Photography
Geometrischer, Mittelgroßer, Halbschattiger Moderner Garten im Frühling, hinter dem Haus mit Natursteinplatten in San Francisco
Geometrischer, Mittelgroßer, Halbschattiger Moderner Garten im Frühling, hinter dem Haus mit Natursteinplatten in San Francisco
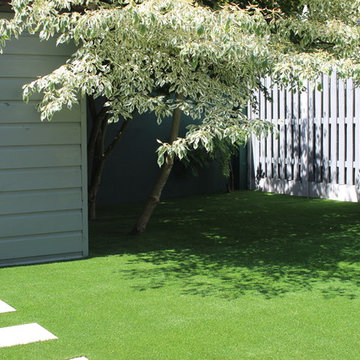
Modern Small Garden
Geometrischer, Kleiner Moderner Gartenweg im Sommer, hinter dem Haus mit direkter Sonneneinstrahlung und Natursteinplatten in Dublin
Geometrischer, Kleiner Moderner Gartenweg im Sommer, hinter dem Haus mit direkter Sonneneinstrahlung und Natursteinplatten in Dublin
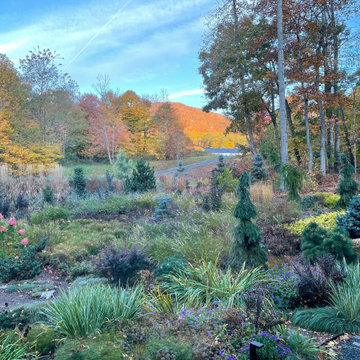
The rising morning sun projects onto the mountain across the road. As a result, the meadow garden wakes up in a spectacular manner.
Moderner Garten in Charlotte
Moderner Garten in Charlotte
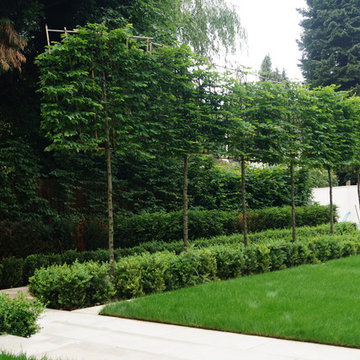
This was a brand new contemporary building on a grand street of houses requiring a garden that would complement the modern design but also meet the clients brief for a low maintenance garden.
Brief – The garden needed to look stunning all year round as all main living rooms overlooked the space. The client required a large area for entertaining family and friends, with a large lawn to give space for a marquee for special occasions.
Design – Due to the sloping site, this Formal garden was designed with several different levels to create various rooms for entertaining and relaxing.
The design consists of three lawns and stunning porcelain paving and steps down to the house. Pleached trees line the large lawn area whilst stepped hedging frame the garden with a variety of hedge to give different shades of green in the summer. Hornbeam hedging was used to create contrast in the winter months with its golden leaves.
A sunken area housing an outdoor kitchen and dining area, to include a tandoor oven, bbq, pizza oven and washing facilities will ultimately be covered with a green roof. A bespoke water feature cascading down one side of the garden. Rendered white washed walls tie in with the finish of the house and create drama.
The focal point of the garden will ultimately be a large spherical sculpture with a rendered wall as the back drop.
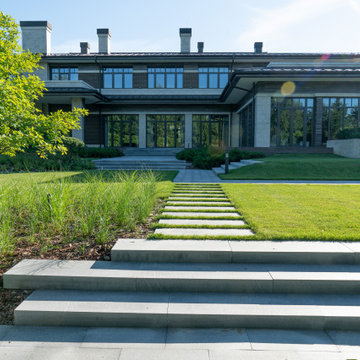
Участок площадью 27 соток с небольшим диагональным понижением рельефа. Приватную часть участка для создания объема мы разделили на высотные уровни, гармонирующие со ступенчатым стилем крыш. Увеличили перепад путем насыпания холмов в области веранд, дающих возможность выйти на газон. Вид из панорамных окон и веранд на общественный парк мы слегка задекорировали группами кустарников, оставляя возможность просмотра. Соседский дом справа плотно закрывается посадками хвойных- кедров и елей. Общая стилистика лаконичная, сдержанная по ассортименту и цветовой гамме.
Проект дома PORTNER Architects
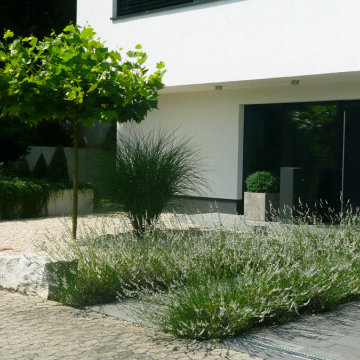
Vorgarten "EINGERAHMT"
Die besondere Wirkung des in Weiß gehaltenen, modernen Vorgartens, in Zusammenspiel mit der Architektur des Neubaus, ergibt eine gelungene Symbiose. Die Planung der Bepflanzung ist der Geradlinigkeit angepasst, gibt Akzente und nutzt die Gegebenheiten des sonnigen Vorgartens
Friedberg, Wetteraukreis
Projektjahr: 2014
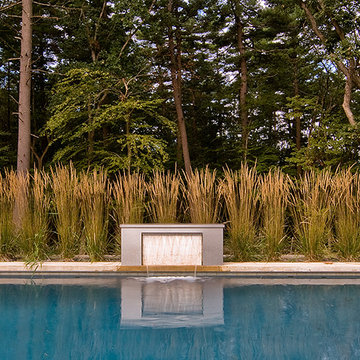
60' contemporary lap pool set in woodland setting with ledge outcrops and ornamental bamboo plantings. Cascading stairs lead to a lower fire pit area and continue into the pool below. Stainless steel fountains and ornamental grasses frame the pool edge.
Photography: Michael Lee
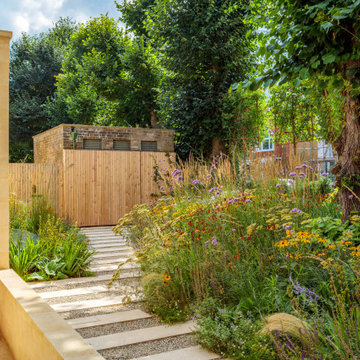
The front garden for an innovative property in Fulham Cemetery - the house featured on Channel 4's Grand Designs in January 2021. The design had to enhance the relationship with the bold, contemporary architecture and open up a dialogue with the wild green space beyond its boundaries. Seen here in the height of summer, this space is an immersive walk through a naturalistic and pollinator rich planting scheme.
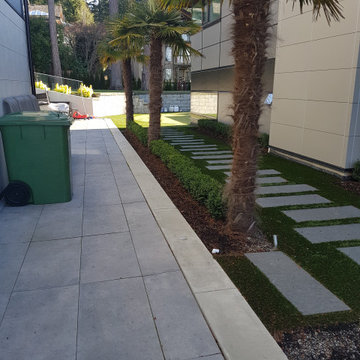
Perched on a mountainside offering breathtaking views overlooking Vancouver, this project is defined by a unique sculptural quality that carries from surfaces to plantings. The geometry of concrete work and paving details are designed to play with the eye and sightlines to the view of the city.
Türkiser Moderner Garten Ideen und Design
12
