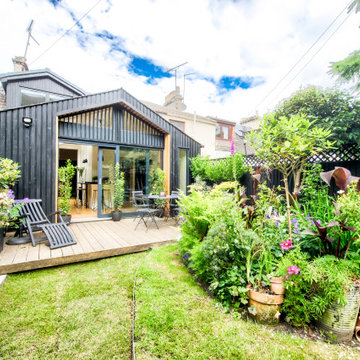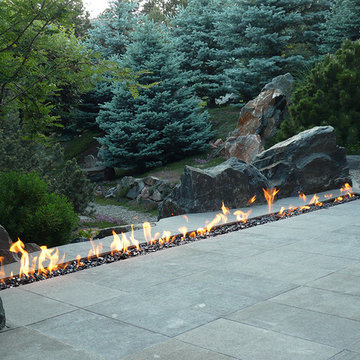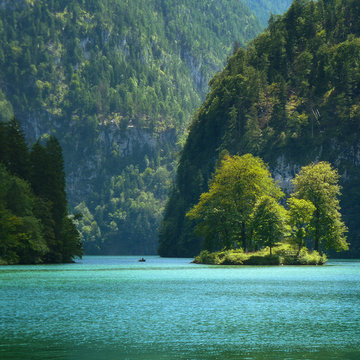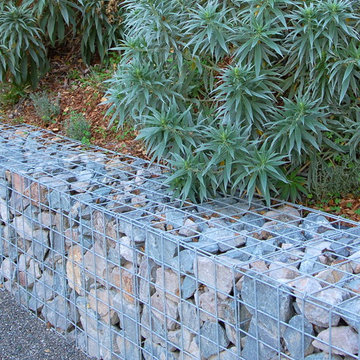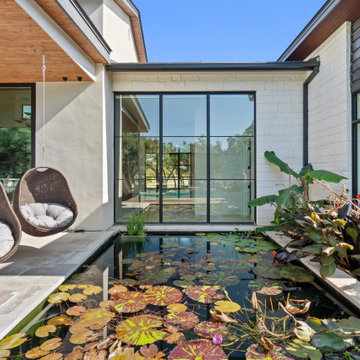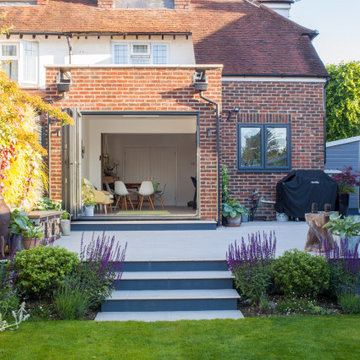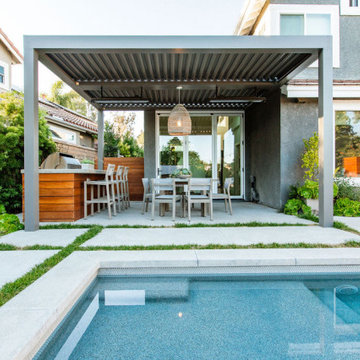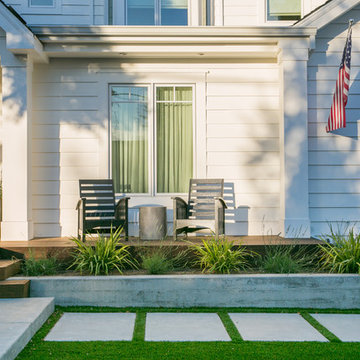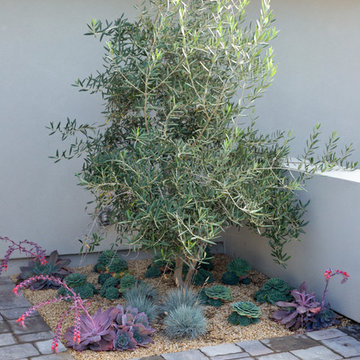Türkiser Moderner Garten Ideen und Design
Suche verfeinern:
Budget
Sortieren nach:Heute beliebt
161 – 180 von 2.511 Fotos
1 von 3
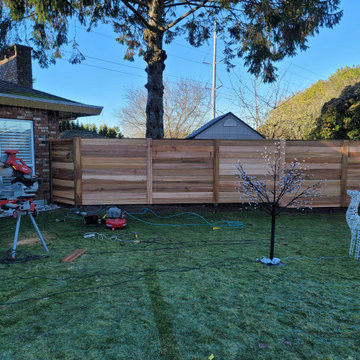
Mittelgroßer Moderner Garten hinter dem Haus mit direkter Sonneneinstrahlung und Holzzaun in Vancouver
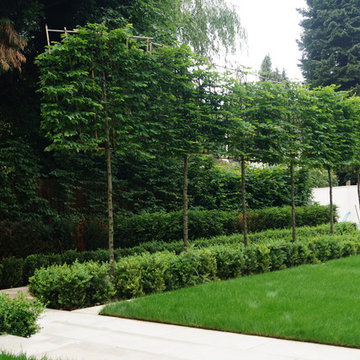
This was a brand new contemporary building on a grand street of houses requiring a garden that would complement the modern design but also meet the clients brief for a low maintenance garden.
Brief – The garden needed to look stunning all year round as all main living rooms overlooked the space. The client required a large area for entertaining family and friends, with a large lawn to give space for a marquee for special occasions.
Design – Due to the sloping site, this Formal garden was designed with several different levels to create various rooms for entertaining and relaxing.
The design consists of three lawns and stunning porcelain paving and steps down to the house. Pleached trees line the large lawn area whilst stepped hedging frame the garden with a variety of hedge to give different shades of green in the summer. Hornbeam hedging was used to create contrast in the winter months with its golden leaves.
A sunken area housing an outdoor kitchen and dining area, to include a tandoor oven, bbq, pizza oven and washing facilities will ultimately be covered with a green roof. A bespoke water feature cascading down one side of the garden. Rendered white washed walls tie in with the finish of the house and create drama.
The focal point of the garden will ultimately be a large spherical sculpture with a rendered wall as the back drop.
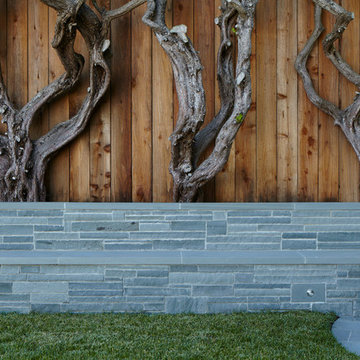
We cleaned up these Hollywood Junipers to showcase the gnarled architecture of the branches.
Kleine Moderne Gartenmauer hinter dem Haus mit Natursteinplatten in San Francisco
Kleine Moderne Gartenmauer hinter dem Haus mit Natursteinplatten in San Francisco
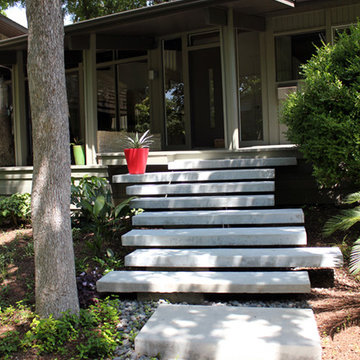
Photography by Christina Thompson
http://www.onespecialty.com/floating-staircase-contemporary-landscaping-dallas/
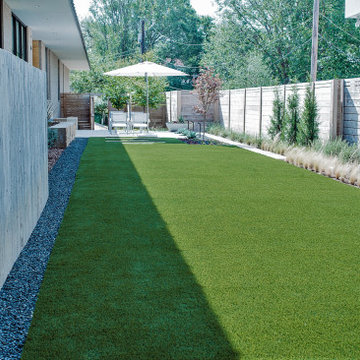
Our client recently purchased a newly-constructed home in order to downsize and have a low- maintenance home and yard. The existing side yard/back yard was undeveloped by the builder, leaving the homeowner with the huge challenge of creating a great outdoor entertaining space for family and friends, while creating privacy and overcoming the over 8-foot steep drop from the existing back porch down to the alley.
The grade was the largest challenge because the space was so narrow with such a large fall from existing porch to the property line. The second largest challenge is that this residence is located in a semi-private community where HOA approval of plans and materials is difficult, as all the residences here share a similar look and feel with a very clean and contemporary aesthetic.
We had to precisely shoot grades to know what kinds of retaining walls would need to be constructed along with how much backfill soil and dirt movement would need to be done. After that the design had to carefully consider the space with maximum functionality for outdoor entertainment with newly constructed walls to ensure it would last for many years to come. All of this was done with multiple meetings with the homeowners who are a retired engineer and active architect themselves. Once a design was settled upon, then submission to the HOA board of approval had to be completed and signed off on with all questions and concerns answered for the community by-laws.
The two biggest difficulties within the construction phase were that the neighbor next to the back yard had a large retaining wall not properly backfilled up to the property line. That neighbor wouldn’t allow us proper access and control to help alleviate the issues, so we had to skillfully work around this to ensure what we constructed would last, despite their property not being properly addressed. We also had to go through multiple shipments from the manufacturer due to large variances in the material’s appearance on the steps and another shipment that was broken during shipping. These two things delayed the project we were working to complete before the spring so the homeowner could have the maximum use of the space this year.
Topping off this challenging construction was a beautiful palette of native grasses, rosemary, groundcover, granite walkways, and synthetic grass to ensure year-round, practically effortless beauty.
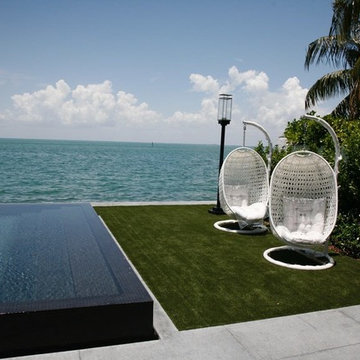
Can you imagine taking in this beautiful ocean view every day from these comfy hanging chairs atop our SYNLawn artificial grass? © SYNLawn artificial grass - all rights reserved.
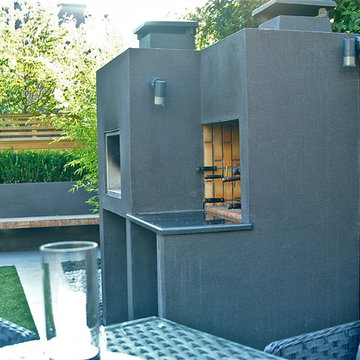
Mittelgroßer, Geometrischer Moderner Garten hinter dem Haus, im Sommer mit Wasserspiel, Betonboden und direkter Sonneneinstrahlung in London
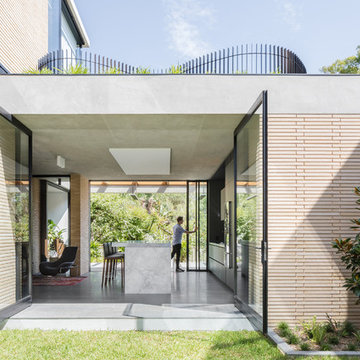
The living spaces open completely to the garden spaces, blurring the lines between indoor and outdoor.
The Balmoral House is located within the lower north-shore suburb of Balmoral. The site presents many difficulties being wedged shaped, on the low side of the street, hemmed in by two substantial existing houses and with just half the land area of its neighbours. Where previously the site would have enjoyed the benefits of a sunny rear yard beyond the rear building alignment, this is no longer the case with the yard having been sold-off to the neighbours.
Our design process has been about finding amenity where on first appearance there appears to be little.
The design stems from the first key observation, that the view to Middle Harbour is better from the lower ground level due to the height of the canopy of a nearby angophora that impedes views from the first floor level. Placing the living areas on the lower ground level allowed us to exploit setback controls to build closer to the rear boundary where oblique views to the key local features of Balmoral Beach and Rocky Point Island are best.
This strategy also provided the opportunity to extend these spaces into gardens and terraces to the limits of the site, maximising the sense of space of the 'living domain'. Every part of the site is utilised to create an array of connected interior and exterior spaces
The planning then became about ordering these living volumes and garden spaces to maximise access to view and sunlight and to structure these to accommodate an array of social situations for our Client’s young family. At first floor level, the garage and bedrooms are composed in a linear block perpendicular to the street along the south-western to enable glimpses of district views from the street as a gesture to the public realm. Critical to the success of the house is the journey from the street down to the living areas and vice versa. A series of stairways break up the journey while the main glazed central stair is the centrepiece to the house as a light-filled piece of sculpture that hangs above a reflecting pond with pool beyond.
The architecture works as a series of stacked interconnected volumes that carefully manoeuvre down the site, wrapping around to establish a secluded light-filled courtyard and terrace area on the north-eastern side. The expression is 'minimalist modern' to avoid visually complicating an already dense set of circumstances. Warm natural materials including off-form concrete, neutral bricks and blackbutt timber imbue the house with a calm quality whilst floor to ceiling glazing and large pivot and stacking doors create light-filled interiors, bringing the garden inside.
In the end the design reverses the obvious strategy of an elevated living space with balcony facing the view. Rather, the outcome is a grounded compact family home sculpted around daylight, views to Balmoral and intertwined living and garden spaces that satisfy the social needs of a growing young family.
Photo Credit: Katherine Lu
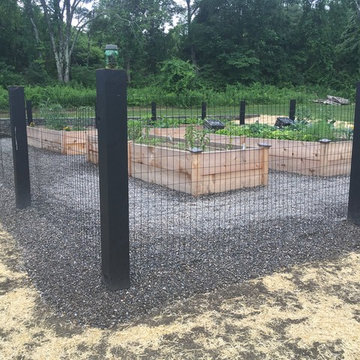
Kleiner Moderner Kiesgarten im Sommer, hinter dem Haus mit direkter Sonneneinstrahlung in New York
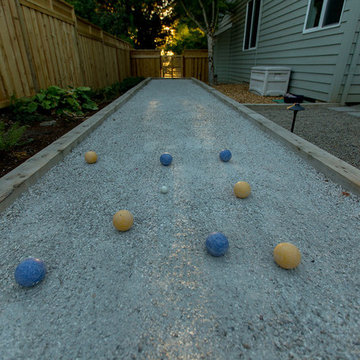
Donny Mays Photography
Großer, Halbschattiger Moderner Kiesgarten hinter dem Haus mit Sportplatz in Portland
Großer, Halbschattiger Moderner Kiesgarten hinter dem Haus mit Sportplatz in Portland
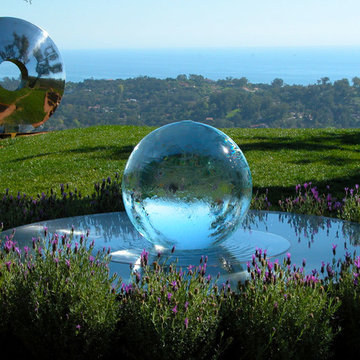
A photo of the aquaspere - or sphere fountain with a large steel eye sculpture in the background that I placed in my garden at my home in Santa Barbara. Photo by Allison Armour
Türkiser Moderner Garten Ideen und Design
9
