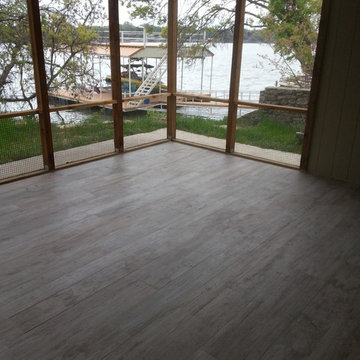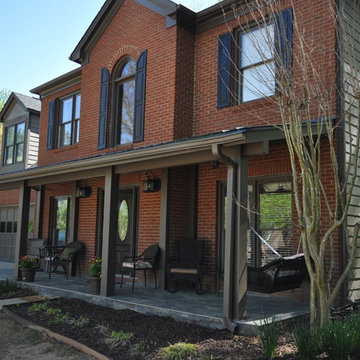Überdachte Schwarze Veranda Ideen und Design
Suche verfeinern:
Budget
Sortieren nach:Heute beliebt
101 – 120 von 1.983 Fotos
1 von 3
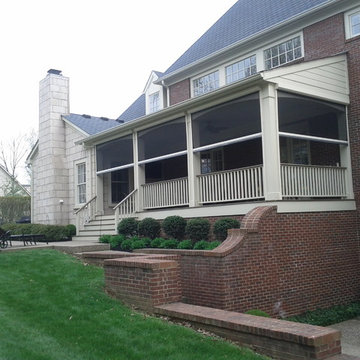
Mittelgroße, Verglaste, Überdachte Klassische Veranda hinter dem Haus mit Dielen in Louisville
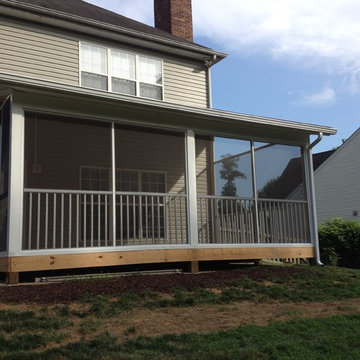
12' x 20' covered deck with all pressure treated wood. Custom built roof over existing bay window roof. 6" x 6" post for maximum load. Clean looking structural aluminum screening system. 24" deep footings to hold up the existing weight plus carry snow & more.
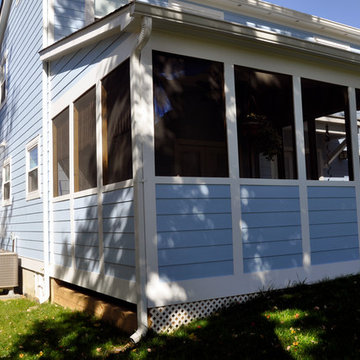
Mittelgroße, Verglaste, Überdachte Klassische Veranda hinter dem Haus mit Dielen in Washington, D.C.
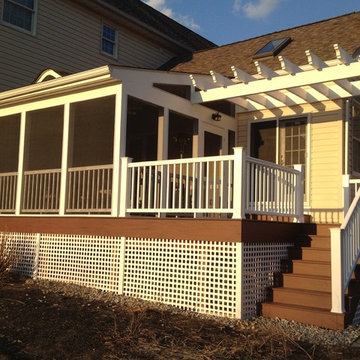
Such a nice outdoor living space.
Mittelgroße, Verglaste, Überdachte Klassische Veranda neben dem Haus in Philadelphia
Mittelgroße, Verglaste, Überdachte Klassische Veranda neben dem Haus in Philadelphia
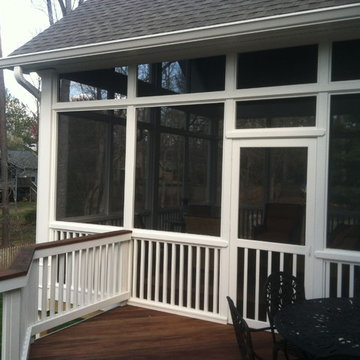
This spacious screen porch was originally planned 3 years ago and put on hold until now. It features a new deck with Tiger Wood flooring, 10' walls and 16' to the top of the ceiling in the gable.
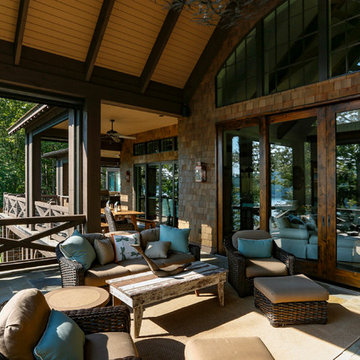
Große, Verglaste, Überdachte Maritime Veranda hinter dem Haus mit Natursteinplatten in Atlanta
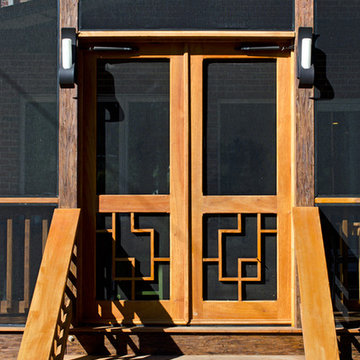
Darko Photography
Mittelgroße, Verglaste, Überdachte Asiatische Veranda mit Dielen in Washington, D.C.
Mittelgroße, Verglaste, Überdachte Asiatische Veranda mit Dielen in Washington, D.C.
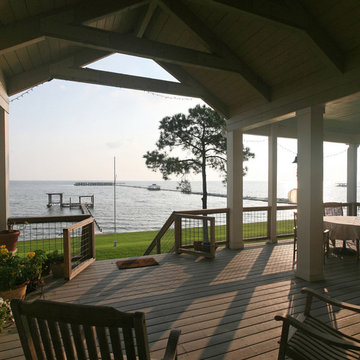
Large Second Floor Porch Overlooking the Bay
Mittelgroßes, Überdachtes Maritimes Veranda im Vorgarten mit Dielen in Houston
Mittelgroßes, Überdachtes Maritimes Veranda im Vorgarten mit Dielen in Houston
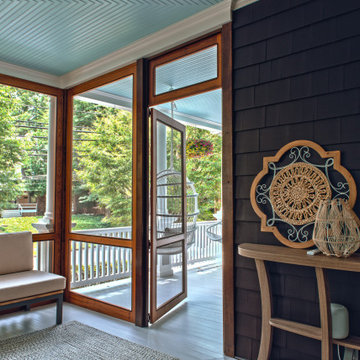
This beautiful home in Westfield, NJ needed a little front porch TLC. Anthony James Master builders came in and secured the structure by replacing the old columns with brand new custom columns. The team created custom screens for the side porch area creating two separate spaces that can be enjoyed throughout the warmer and cooler New Jersey months.
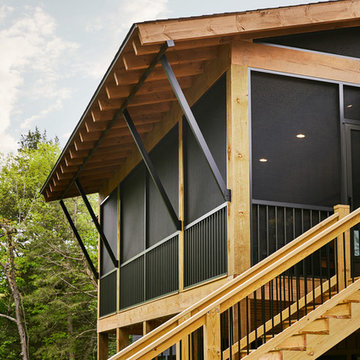
Screened in porch
Photo by: Starboard & Port L.L.C
Große, Verglaste, Überdachte Moderne Veranda hinter dem Haus mit Dielen in Sonstige
Große, Verglaste, Überdachte Moderne Veranda hinter dem Haus mit Dielen in Sonstige
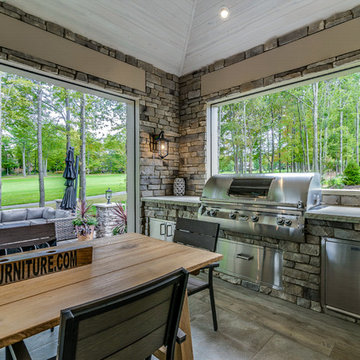
Mittelgroße, Geflieste, Überdachte Klassische Veranda hinter dem Haus mit Grillplatz in Cleveland
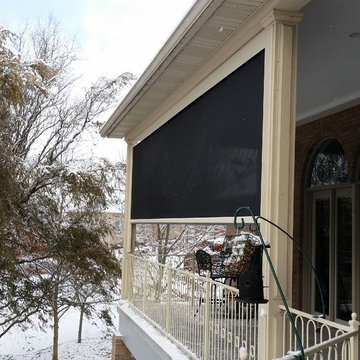
Große, Überdachte Klassische Veranda hinter dem Haus mit Dielen und Beleuchtung in Louisville
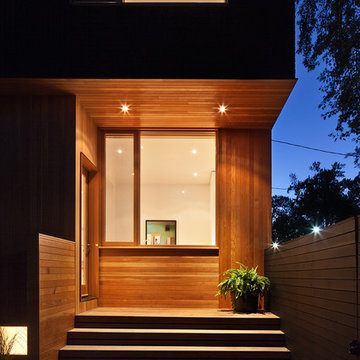
Steven Evans Photography
Kleines, Überdachtes Modernes Veranda im Vorgarten in Toronto
Kleines, Überdachtes Modernes Veranda im Vorgarten in Toronto
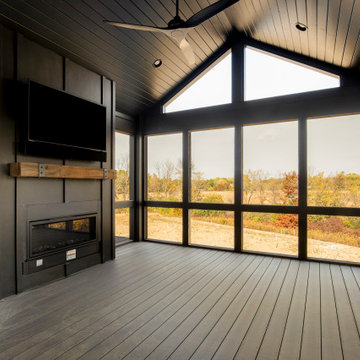
Geräumige, Verglaste, Überdachte Klassische Veranda hinter dem Haus mit Dielen und Holzgeländer in Minneapolis
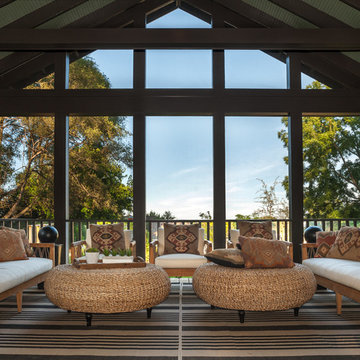
The screened porch is an inviting, casual space.
Contractor: Maven Development
Photo: Emily Rose Imagery
Kleine, Verglaste, Überdachte Rustikale Veranda hinter dem Haus in Detroit
Kleine, Verglaste, Überdachte Rustikale Veranda hinter dem Haus in Detroit
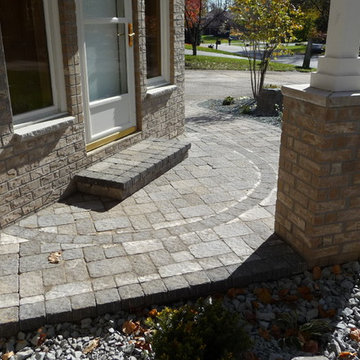
Kleines, Überdachtes Klassisches Veranda im Vorgarten mit Natursteinplatten in Minneapolis
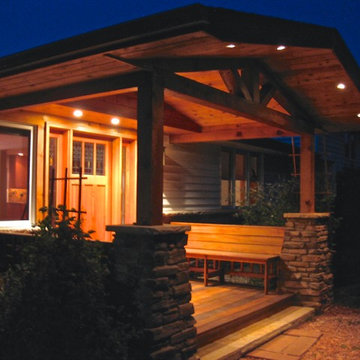
Front porch addition at dusk with recessed low voltage lighting. Three dimmable light zones provide lighting flexibility for the doorway, porch, and walkway.
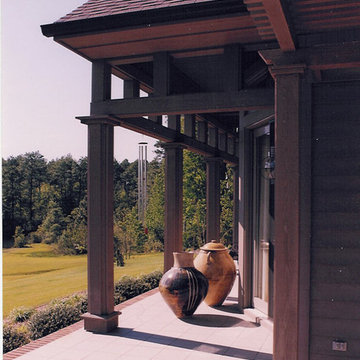
Designed for the consummate bachelor, this house has a small footprint. With taller than expected ceilings and lots of views and light, the house feels expansive. Although the owner requested a traditional cottage, he preferred clean, contemporary detailing to support his modern and oriental art collections. This attitude carried over to the treatment of the exterior skin. The monochrome play of horizontal and vertical rhythms was executed in siding of Grade A, clear cedar.
Windows sandwiched between the counter and wall cabinets in the Laundry Room and open transoms above cased openings in the Foyer add notes of surprise and delight.
Überdachte Schwarze Veranda Ideen und Design
6
