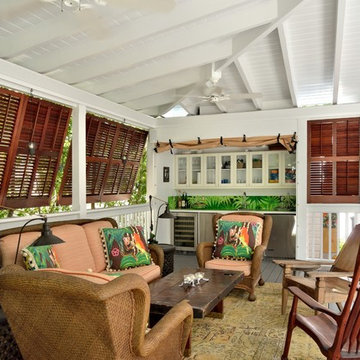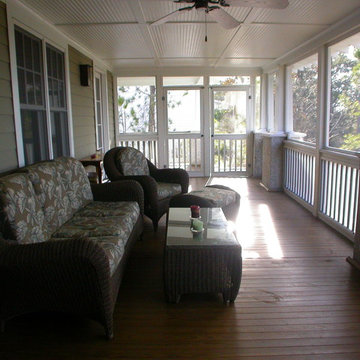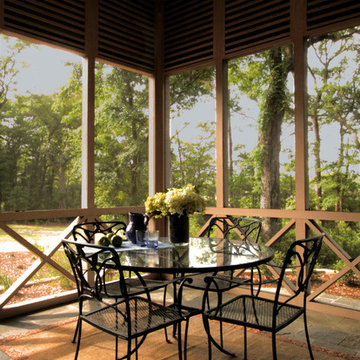Überdachte Schwarze Veranda Ideen und Design
Suche verfeinern:
Budget
Sortieren nach:Heute beliebt
141 – 160 von 1.983 Fotos
1 von 3
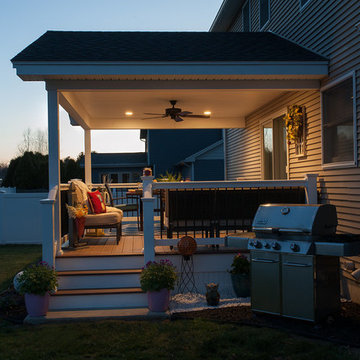
We built this porch off the back of the customer's home.
Kleine, Überdachte Moderne Veranda hinter dem Haus mit Betonplatten in Boston
Kleine, Überdachte Moderne Veranda hinter dem Haus mit Betonplatten in Boston
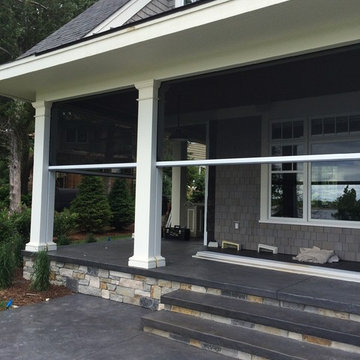
Front Porch With Motorized Executive Screens by Phantom
Großes, Überdachtes Klassisches Veranda im Vorgarten mit Betonboden in Minneapolis
Großes, Überdachtes Klassisches Veranda im Vorgarten mit Betonboden in Minneapolis
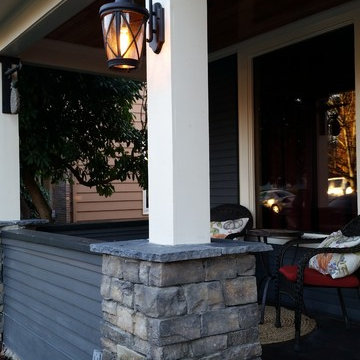
The original front porch had rot and settlement issues. We supported the roof and then removed the existing porch. We built a new porch, walls and columns. With fir flooring, bead board ceiling and stone columns we were able to dramatically improve the curb appeal of this early 1900's craftsman
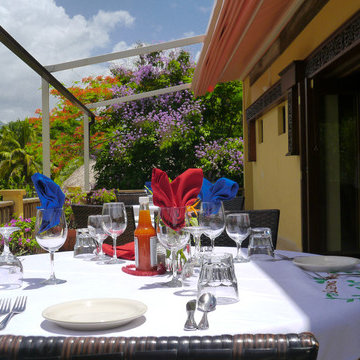
PROJECT DESCRIPTION
The customer requested a gargantuan 39 ½ foot wide x 11 ½ foot projection, attached 3 span (2 post) water proof retractable dining area patio cover system with front water drainage. The plan was to have rain water drain through the optional downpipes and off the 3rd story deck. The entire system used one continuous piece of fabric and one motor. The system frame and guides are made entirely of non-rusting aluminum (unit is close to the Caribbean Sea) which is powder coated using the Qualicoat® powder coating process. Frame color chosen was RAL 1013 Ivory. The stainless steel components used were Inox (470LI and 316) which are of the highest quality and have an extremely high corrosion resistance (unit is near the sea). In fact, the components meet the European salt spray corrosion test as tested by Centro Sviluppo Materiali in Italy.
Fabric specified was Ferrari 302 Precontraint Color Salmone, a PVC fabric that is self-extinguishing (fire retardant) and totally water-proof (not water-resistant). This retracting patio cover system has a Beaufort wind load rating Scale 8 (up to 46mph) with the fabric fully extended and in use. This Beaufort wind load requirement was important due to high winds coming off the sea.
A brown hood with end caps was also used to prevent rain water, leaves and debris from collecting in the folds of fabric when not in use. A motor safety box with motor was attached to the wall. The client chose to control the system with a Somfy remote control.
PURPOSE OF THE PROJECT
The purpose of the project was to design and cover an elegant dining area, which can now be used 24/7/365 allowing for breakfast, lunch, dinner, parties, entertainment and at the same time not blocking the incredible Belize mountain views and enjoying the cool trade wind breezes. The Sleeping Giant Rainforest Lodge is known worldwide for its outstanding hospitality and service and was included in an online Belize travel story completed by Justin Balog a photographer, filmmaker, storyteller, and explorer of the creative frontier - freelancer for National Geographic. Click on the link below:
http://www.hossedia.com/travel/photographers-guide-to-belize/
The Sleeping Giant Rainforest Lodge is tourist friendly and offers intimate dining areas, such as under their retractable deck cover system. You can sit on the deck and listen to the sounds of the creek and watch the birds come alive. The lodge is in the perfect location on a gently sloping terrace along the Sibun River basin and surrounded by the Maya Mountains. Prominently overlooking the site is the majestic Sleeping Giant Mountain from where the lodge gets its name.
Belize is a fascinating melting pot of people and that is reflected in the food, a delicious blend of Belizean, Central and North American cuisine. Now the food can be enjoyed under a waterproof (not water resistant) retractable cover system that provides heat, glare, UV, sun and heavy rain protection and most importantly shade protection.
PROJECT COMPLEXITY AND UNIQUENESS
The project, product and installation were not complicated. What was a challenge was the location. The restaurant is located in gorgeous Belmopan, Belize, Central America. Since ocean freight is not available from Europe directly to Belize the product had to be shipped to Miami, Florida, unloaded and then re-shipped to Belize. The other challenge was hoisting all the extrusions and fabric to the 3rd floor of the lodge without damaging the wood or construction of the lodge.
PROJECT RESULTS
The client is ecstatic with the results of their retractable patio cover system. The retractable patio cover now makes it possible for the client and the lodge patrons to use a very large deck area throughout the year as the area is now protected from sun, UV, glare, heat, heavy rains and even hail. All customer requirements and goals were achieved within budget and on time.
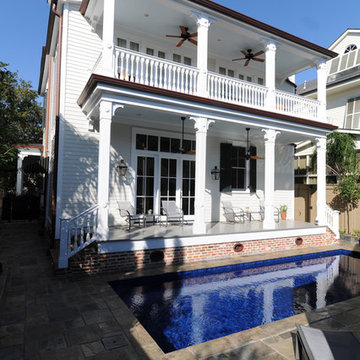
Mittelgroße, Überdachte Klassische Veranda hinter dem Haus mit Dielen in New Orleans
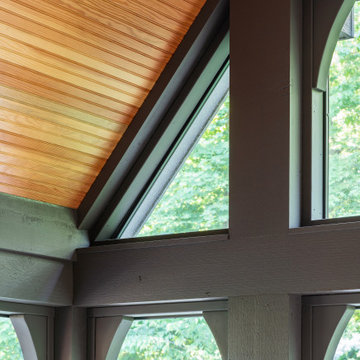
Douglas fir tongue and groove help to accentuate the unique ceiling design in this screened in porch. The Tudor-style aesthetic is carried into the porch design with the unique screened window design. This custom home was designed and built by Meadowlark Design+Build in Ann Arbor, Michigan. Photography by Joshua Caldwell.
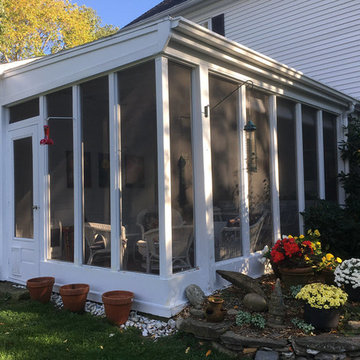
A 3-season porch kit can provide similar livability (except on very cold days) but remain low cost and simple enough for do-it-yourself homeowners. It can add resale value to your home, without increasing your property taxes.
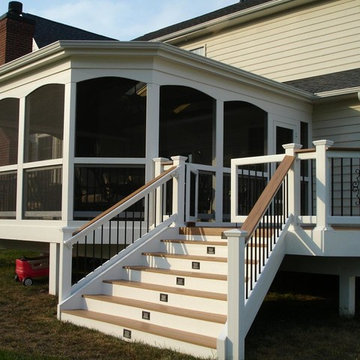
Mittelgroße, Verglaste, Überdachte Rustikale Veranda hinter dem Haus mit Dielen in Washington, D.C.
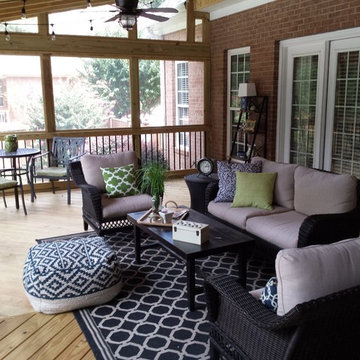
Take a look at this stunning porch. Look at every detail and you will be amazed how much craftsmanship, detail and design went into every single element from the bug screening you can't see under the deck boards to the directional decking for visual appeal and structural integrity.
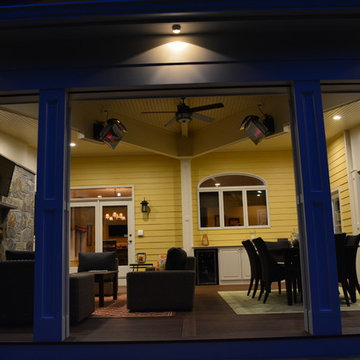
Outdoor living space; screened porch
Mittelgroße, Verglaste, Überdachte Klassische Veranda hinter dem Haus mit Dielen in Washington, D.C.
Mittelgroße, Verglaste, Überdachte Klassische Veranda hinter dem Haus mit Dielen in Washington, D.C.
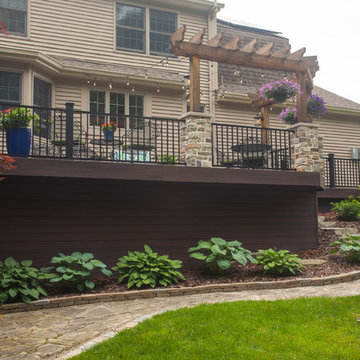
Große, Verglaste, Überdachte Klassische Veranda hinter dem Haus mit Dielen in Cincinnati
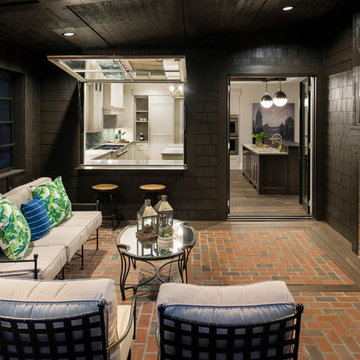
spacecrafting
Mittelgroße, Überdachte Klassische Veranda hinter dem Haus mit Pflastersteinen in Minneapolis
Mittelgroße, Überdachte Klassische Veranda hinter dem Haus mit Pflastersteinen in Minneapolis
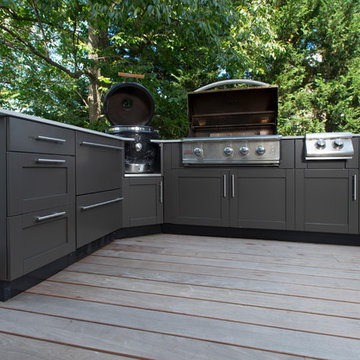
Michael Ventura
Große, Überdachte Klassische Veranda hinter dem Haus mit Outdoor-Küche und Dielen in Washington, D.C.
Große, Überdachte Klassische Veranda hinter dem Haus mit Outdoor-Küche und Dielen in Washington, D.C.
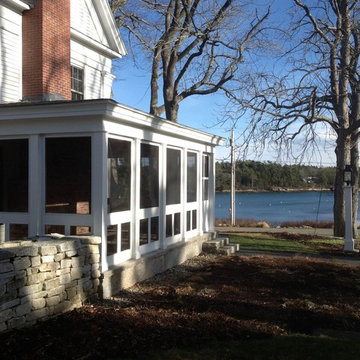
Große, Verglaste, Überdachte Klassische Veranda hinter dem Haus mit Dielen in Portland Maine
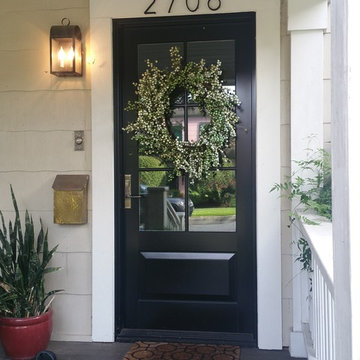
1930s Traditional home with an upgraded Andersen Door. This door has an aluminum exterior and is available in 50+ colors. The interior is actual wood so you can stain or paint the interior to your colors. This is a very secure door utilizing multi-point locking system and tempered, double-pane glass.
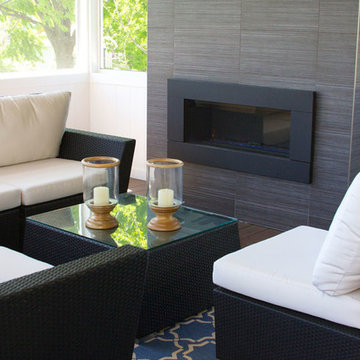
Mittelgroße, Verglaste, Überdachte Moderne Veranda hinter dem Haus in Philadelphia
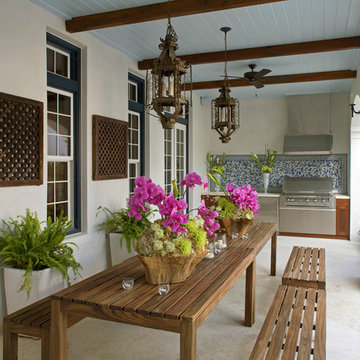
Große, Überdachte Mediterrane Veranda hinter dem Haus mit Natursteinplatten und Grillplatz in Miami
Überdachte Schwarze Veranda Ideen und Design
8
