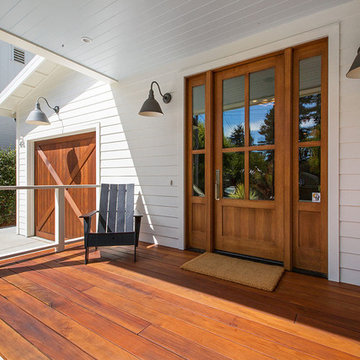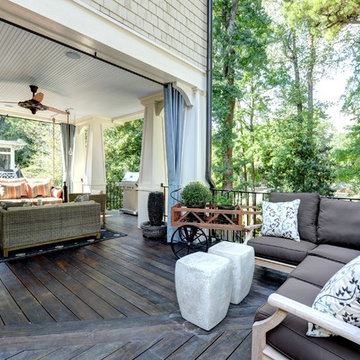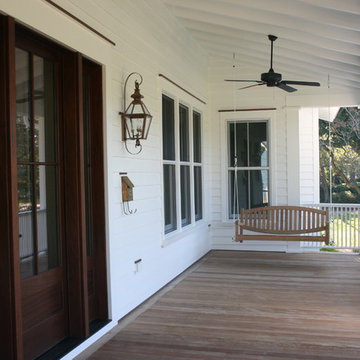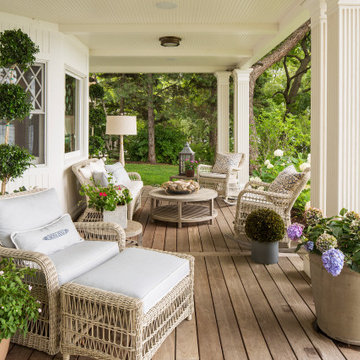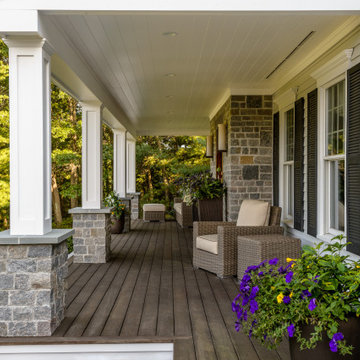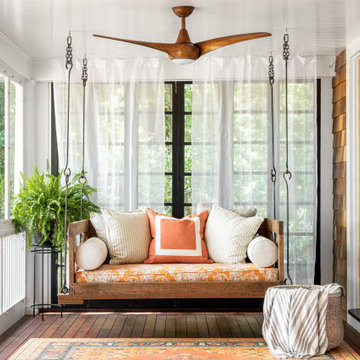Veranda mit Betonboden und Dielen Ideen und Design
Suche verfeinern:
Budget
Sortieren nach:Heute beliebt
1 – 20 von 13.216 Fotos
1 von 3

Large porch with retractable screens, perfect for MN summers!
Große, Verglaste, Überdachte Klassische Veranda hinter dem Haus mit Dielen in Minneapolis
Große, Verglaste, Überdachte Klassische Veranda hinter dem Haus mit Dielen in Minneapolis
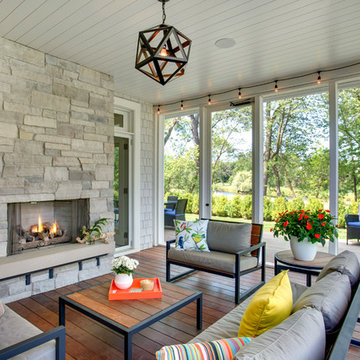
Verglaste, Überdachte Klassische Veranda hinter dem Haus mit Dielen in Minneapolis

Dewayne Wood
Mittelgroße, Überdachte, Verglaste Klassische Veranda hinter dem Haus mit Dielen in Birmingham
Mittelgroße, Überdachte, Verglaste Klassische Veranda hinter dem Haus mit Dielen in Birmingham

Große, Überdachte Klassische Veranda hinter dem Haus mit Kamin und Dielen in Nashville
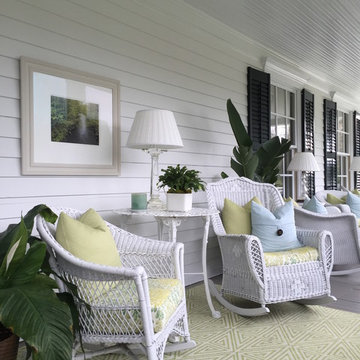
A beautiful covered porch - the perfect place to watch the day go by or entertain. In contrast to the dark heavy interior, we chose light colors and materials to enhance the feeling of egress

Screen porch interior
Mittelgroße, Verglaste, Überdachte Moderne Veranda hinter dem Haus mit Dielen in Boston
Mittelgroße, Verglaste, Überdachte Moderne Veranda hinter dem Haus mit Dielen in Boston

Jeffrey Lendrum / Lendrum Photography LLC
Verglaste Country Veranda mit Dielen in Sonstige
Verglaste Country Veranda mit Dielen in Sonstige

Screen porch off of the dining room
Überdachte, Verglaste Maritime Veranda neben dem Haus mit Dielen in Manchester
Überdachte, Verglaste Maritime Veranda neben dem Haus mit Dielen in Manchester

Große, Verglaste, Überdachte Maritime Veranda hinter dem Haus mit Dielen und Holzgeländer in Sonstige

AFTER: Georgia Front Porch designed and built a full front porch that complemented the new siding and landscaping. This farmhouse-inspired design features a 41 ft. long composite floor, 4x4 timber posts, tongue and groove ceiling covered by a black, standing seam metal roof.

Shop My Design here: https://designbychristinaperry.com/white-bridge-living-kitchen-dining/

Geräumige, Überdachte Rustikale Veranda hinter dem Haus mit Säulen, Betonboden und Stahlgeländer in Sonstige
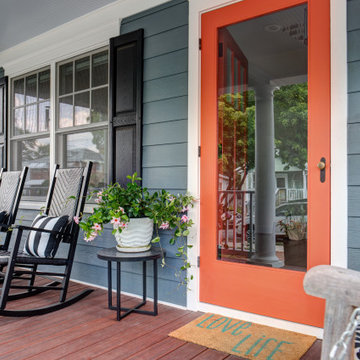
Überdachte Klassische Veranda mit Dielen und Holzgeländer in Washington, D.C.

This timber column porch replaced a small portico. It features a 7.5' x 24' premium quality pressure treated porch floor. Porch beam wraps, fascia, trim are all cedar. A shed-style, standing seam metal roof is featured in a burnished slate color. The porch also includes a ceiling fan and recessed lighting.
Veranda mit Betonboden und Dielen Ideen und Design
1
