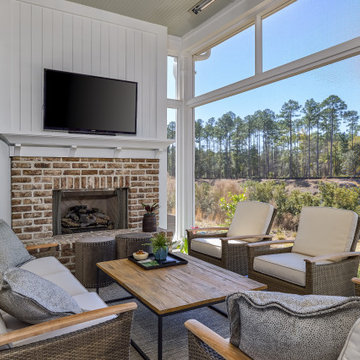Veranda mit Kamin und Dielen Ideen und Design
Suche verfeinern:
Budget
Sortieren nach:Heute beliebt
61 – 80 von 321 Fotos
1 von 3
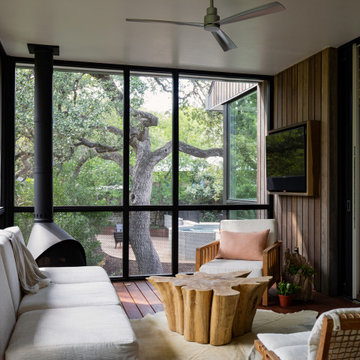
Screended porch communicates with Master Bedroom. Plunge pool beyond.
Mittelgroße, Überdachte Moderne Veranda hinter dem Haus mit Kamin und Dielen in Austin
Mittelgroße, Überdachte Moderne Veranda hinter dem Haus mit Kamin und Dielen in Austin
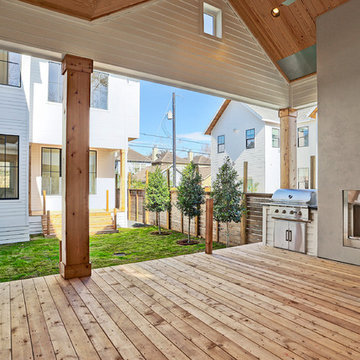
Mittelgroße, Überdachte Country Veranda hinter dem Haus mit Kamin und Dielen in Houston
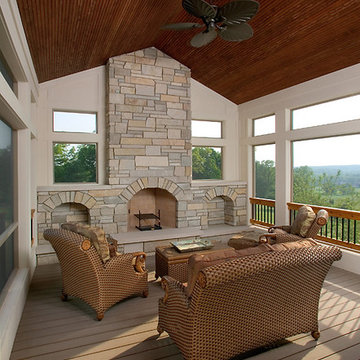
The best of British Colonial style can be yours in this elegant estate. Highlights include exquisite details, including carved trim, casings and woodwork, a bell-beamed dining area, and a three-season porch with built-in fireplace and barbecue. A full glass conservatory offers panoramic views while a breezeway between the main house and garage serves up vintage charm. Five bedrooms, 4 ½ baths, a large kitchen with island and more than 5,000 square feet make this the perfect family home.
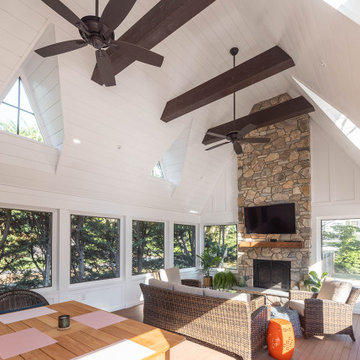
McHugh Architecture designed a unique 3-Seasons Room addition for a family in Brielle, NJ. The home is an old English Style Tudor home. Most old English Style homes tend to have darker elements, where the space can typically feel heavy and may also lack natural light. We wanted to keep the architectural integrity of the Tudor style while giving the space a light and airy feel that invoked a sense of calmness and peacefulness. The space provides 3 seasons of indoor-outdoor entertainment.
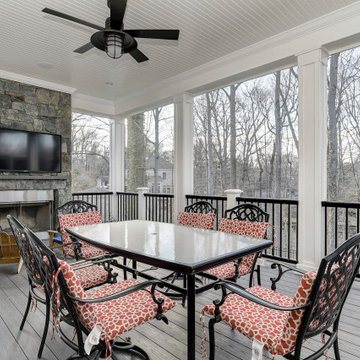
Überdachte Klassische Veranda mit Kamin, Dielen und Stahlgeländer in Washington, D.C.
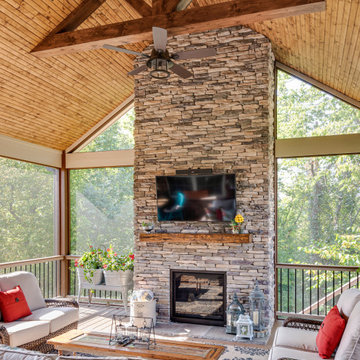
Große, Überdachte Veranda hinter dem Haus mit Kamin und Dielen in Nashville
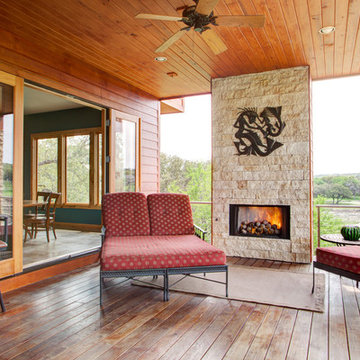
© Kailey J. Flynn Photography
Überdachte Moderne Veranda hinter dem Haus mit Kamin, Dielen und Mix-Geländer in Austin
Überdachte Moderne Veranda hinter dem Haus mit Kamin, Dielen und Mix-Geländer in Austin
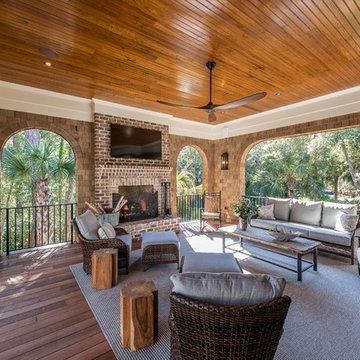
Große, Überdachte Rustikale Veranda hinter dem Haus mit Kamin und Dielen in Charleston
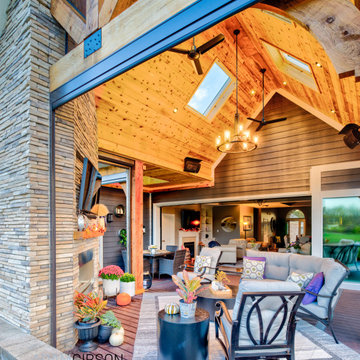
Previously a sun-drenched deck, unusable late afternoon because of the heat, and never utilized in the rain, the indoors seamlessly segues to the outdoors via Marvin's sliding wall system. Retractable Phantom Screens keep out the insects, and skylights let in the natural light stolen from the new roof. Powerful heaters and a fireplace warm it up during cool evenings.
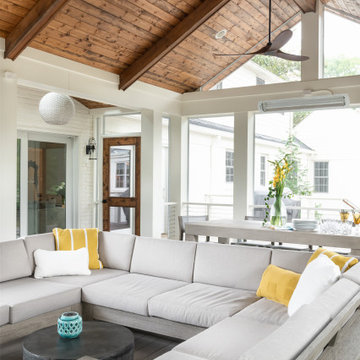
Große, Überdachte Klassische Veranda hinter dem Haus mit Kamin und Dielen in Nashville
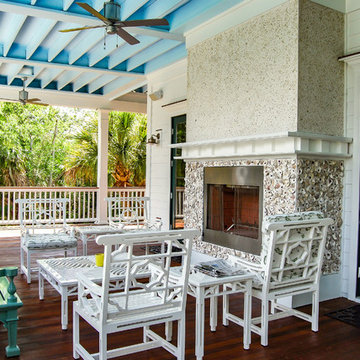
Kelly Builders Carolina, LLC
Große, Überdachte Maritime Veranda hinter dem Haus mit Kamin und Dielen in Charleston
Große, Überdachte Maritime Veranda hinter dem Haus mit Kamin und Dielen in Charleston
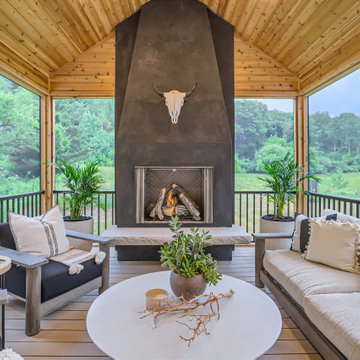
Große, Überdachte Moderne Veranda hinter dem Haus mit Kamin, Dielen und Stahlgeländer in Minneapolis
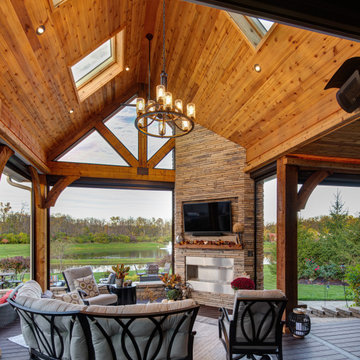
Previously a sun-drenched deck, unusable late afternoon because of the heat, and never utilized in the rain, the indoors seamlessly segues to the outdoors via Marvin's sliding wall system. Retractable Phantom Screens keep out the insects, and skylights let in the natural light stolen from the new roof. Powerful heaters and a fireplace warm it up during cool evenings.
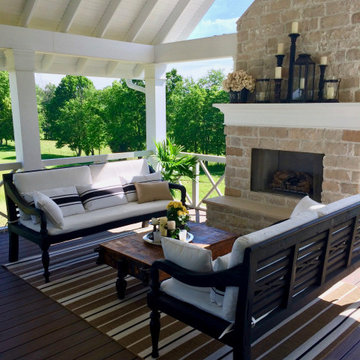
Beautiful stone gas fireplace that warms it's guests with a flip of a switch. This 18'x24' porch easily entertains guests and parties of many types. Trex flooring helps this space to be maintained with very little effort.
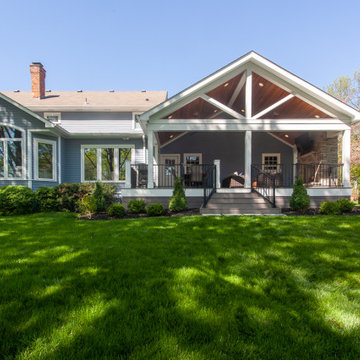
Our clients wanted to update their old uncovered deck and create a comfortable outdoor living space. Before the renovation they were exposed to the weather and now they can use this space all year long.
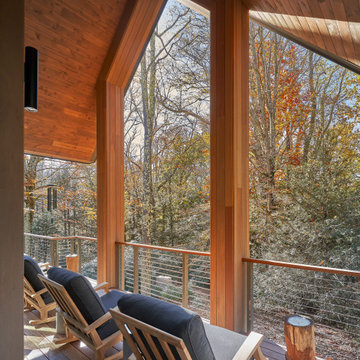
Große, Überdachte Rustikale Veranda hinter dem Haus mit Kamin, Dielen und Drahtgeländer in Sonstige
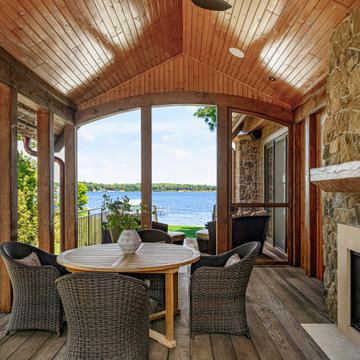
Off of dining room and built in banquet.
Mittelgroße, Überdachte Urige Veranda neben dem Haus mit Kamin, Dielen und Holzgeländer in Minneapolis
Mittelgroße, Überdachte Urige Veranda neben dem Haus mit Kamin, Dielen und Holzgeländer in Minneapolis
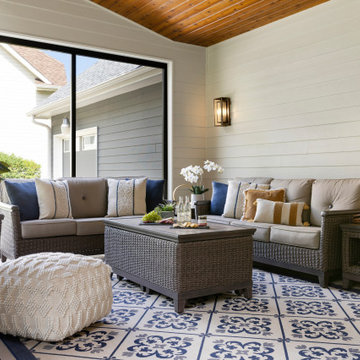
The inside/outside stroke of genius of the design is the nearly floor-to-ceiling screen panel application which strikes the perfect balance between enclosing the space and protecting from the elements while maintaining the open-air feel.
Photo by Spacecrafting Photography
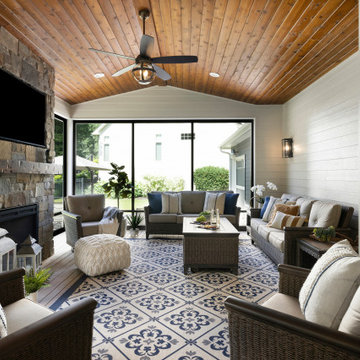
The inside/outside stroke of genius of the design is the nearly floor-to-ceiling screen panel application which strikes the perfect balance between enclosing the space and protecting from the elements while maintaining the open-air feel. An exquisite natural stone fireplace with blocky hand-scraped mantle resides on the outside wall. Meanwhile, siding painted a lighter shade adds differentiation and warmth, while the stained ceiling enhances the outdoor feel and is complemented by a wood-look alternating width maintenance free decking underfoot.
Photo by Spacecrafting Photography
Veranda mit Kamin und Dielen Ideen und Design
4
