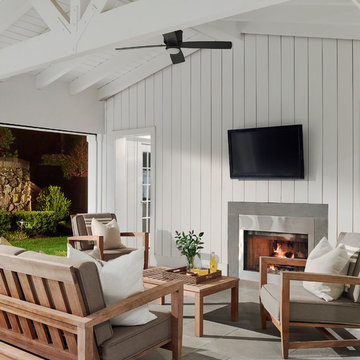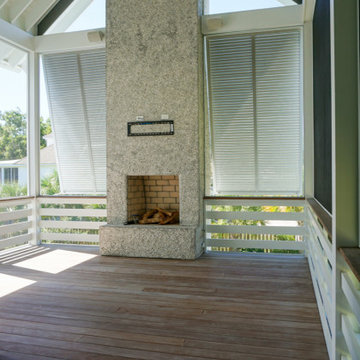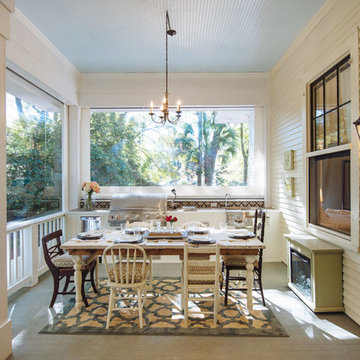Veranda mit Outdoor-Küche und Kamin Ideen und Design
Suche verfeinern:
Budget
Sortieren nach:Heute beliebt
21 – 40 von 3.536 Fotos
1 von 3
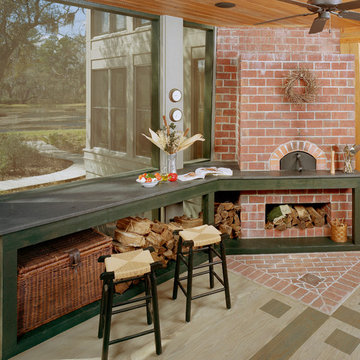
Jeff Amberg Photography
Kleine, Überdachte Klassische Veranda mit Outdoor-Küche in Atlanta
Kleine, Überdachte Klassische Veranda mit Outdoor-Küche in Atlanta
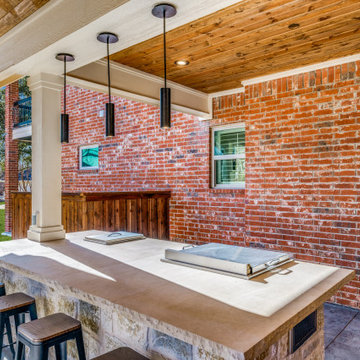
Our design team installed a 16-foot Hibachi-style shaped kitchen, without a backsplash, to facilitate conversations with the grill masters more easily.
A Hibachi-style outdoor kitchen refers to an outdoor cooking setup that incorporates a hibachi grill as the central element. A hibachi is a traditional Japanese heating device, and in the context of outdoor kitchens, it usually refers to a small, portable charcoal or gas grill. These grills are known for their simplicity, compact size, and the ability to cook food at high temperatures.
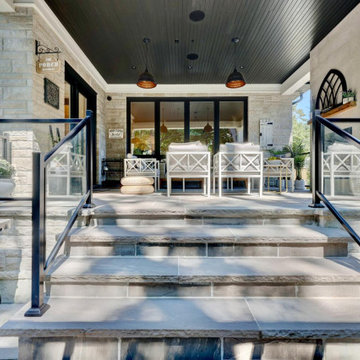
New Age Design
Überdachte Klassische Veranda hinter dem Haus mit Kamin und Glasgeländer in Toronto
Überdachte Klassische Veranda hinter dem Haus mit Kamin und Glasgeländer in Toronto
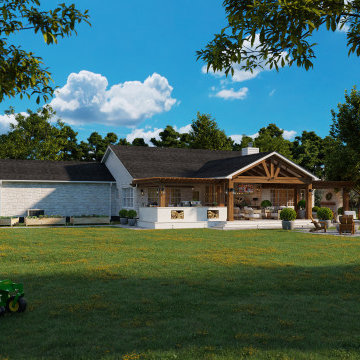
Daytime 3D renderings of backyard renovation were created for homeowners to show intent and design direction to the contractor and homeowner's association.
We provided options for the outdoor kitchen, fireplace, and dining area.
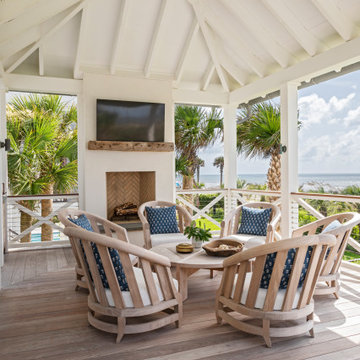
Geräumige, Überdachte Maritime Veranda hinter dem Haus mit Kamin, Dielen und Drahtgeländer in Charleston
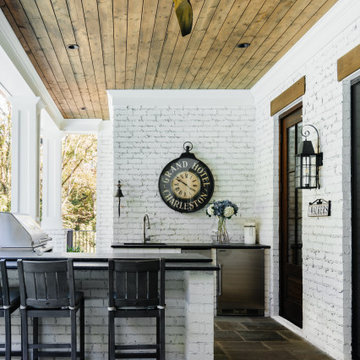
Mittelgroße Klassische Veranda hinter dem Haus mit Outdoor-Küche, Natursteinplatten und Sonnenschutz in Nashville
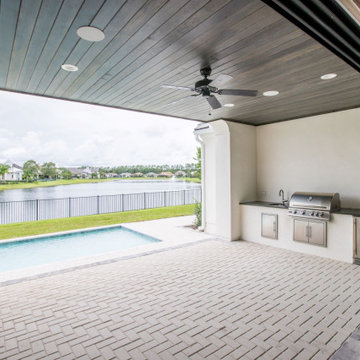
DreamDesign®49 is a modern lakefront Anglo-Caribbean style home in prestigious Pablo Creek Reserve. The 4,352 SF plan features five bedrooms and six baths, with the master suite and a guest suite on the first floor. Most rooms in the house feature lake views. The open-concept plan features a beamed great room with fireplace, kitchen with stacked cabinets, California island and Thermador appliances, and a working pantry with additional storage. A unique feature is the double staircase leading up to a reading nook overlooking the foyer. The large master suite features James Martin vanities, free standing tub, huge drive-through shower and separate dressing area. Upstairs, three bedrooms are off a large game room with wet bar and balcony with gorgeous views. An outdoor kitchen and pool make this home an entertainer's dream.
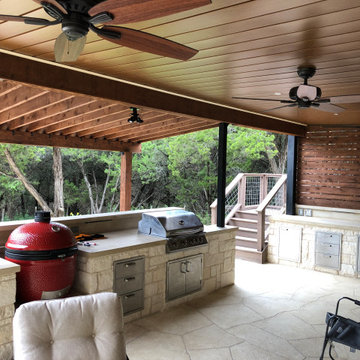
We incorporated several special features into this full-featured outdoor kitchen. With a task light above the grill, the family’s grill master will not need to work under dim lighting. With switches on the back side of the kitchen island backsplash, the homeowners will be able to control every facet of the space. This includes turning each light and each fan off and on individually. Perfect!
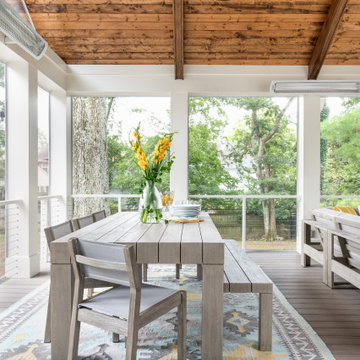
Große, Überdachte Klassische Veranda hinter dem Haus mit Kamin und Dielen in Nashville

Harbor View is a modern-day interpretation of the shingled vacation houses of its seaside community. The gambrel roof, horizontal, ground-hugging emphasis, and feeling of simplicity, are all part of the character of the place.
While fitting in with local traditions, Harbor View is meant for modern living. The kitchen is a central gathering spot, open to the main combined living/dining room and to the waterside porch. One easily moves between indoors and outdoors.
The house is designed for an active family, a couple with three grown children and a growing number of grandchildren. It is zoned so that the whole family can be there together but retain privacy. Living, dining, kitchen, library, and porch occupy the center of the main floor. One-story wings on each side house two bedrooms and bathrooms apiece, and two more bedrooms and bathrooms and a study occupy the second floor of the central block. The house is mostly one room deep, allowing cross breezes and light from both sides.
The porch, a third of which is screened, is a main dining and living space, with a stone fireplace offering a cozy place to gather on summer evenings.
A barn with a loft provides storage for a car or boat off-season and serves as a big space for projects or parties in summer.
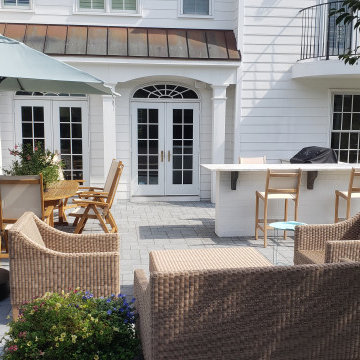
This outdoor patio provides a relaxing area to cook and enjoy your friends and family.
Mittelgroße Klassische Veranda hinter dem Haus mit Outdoor-Küche und Betonboden in Sonstige
Mittelgroße Klassische Veranda hinter dem Haus mit Outdoor-Küche und Betonboden in Sonstige
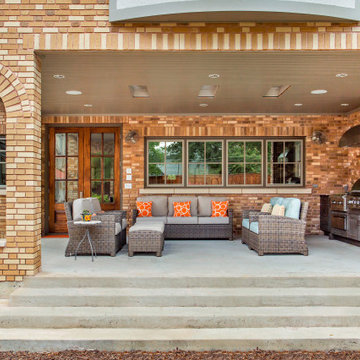
Part of an addition on the back of the home, this outdoor kitchen space is brand new to a pair of homeowners who love to entertain, cook, and most important to this space - grill. A new covered back porch makes space for an outdoor living area along with a highly functioning kitchen.
Cabinets are from NatureKast and are Weatherproof outdoor cabinets. The appliances are mostly from Blaze including a 34" Pro Grill, 30" Griddle, and 42" vent hood. The 30" Warming Drawer under the griddle is from Dacor. The sink is a Blanco Quatrus single-bowl undermount.
The other major focal point is the brick work in the outdoor kitchen and entire exterior addition. The original brick from ACME is still made today, but only in 4 of the 6 colors in that palette. We carefully demo'ed brick from the existing exterior wall to utilize on the side to blend into the existing brick, and then used new brick only on the columns and on the back face of the home. The brick screen wall behind the cooking surface was custom laid to create a special cross pattern. This allows for better air flow and lets the evening west sun come into the space.
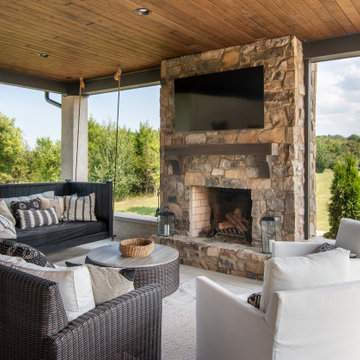
Photography: Garett + Carrie Buell of Studiobuell/ studiobuell.com
Große, Überdachte Klassische Veranda hinter dem Haus mit Kamin in Nashville
Große, Überdachte Klassische Veranda hinter dem Haus mit Kamin in Nashville
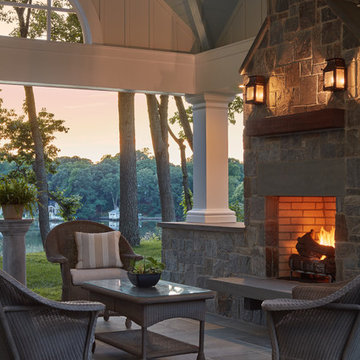
Mittelgroße Maritime Veranda hinter dem Haus mit Kamin, Natursteinplatten und Pergola in Washington, D.C.
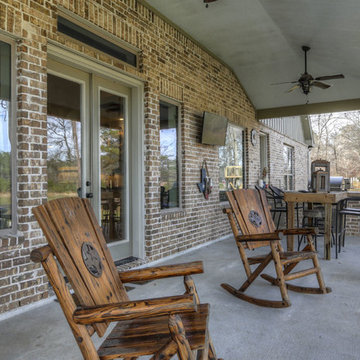
Große, Überdachte Landhaus Veranda hinter dem Haus mit Outdoor-Küche und Betonplatten in Houston
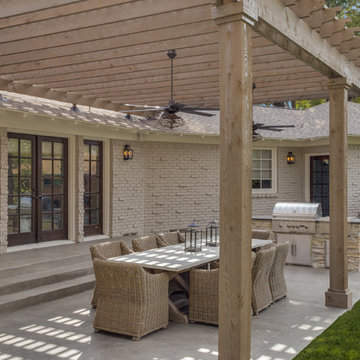
Mittelgroße Klassische Veranda hinter dem Haus mit Outdoor-Küche, Betonplatten und Pergola in Dallas
Veranda mit Outdoor-Küche und Kamin Ideen und Design
2
