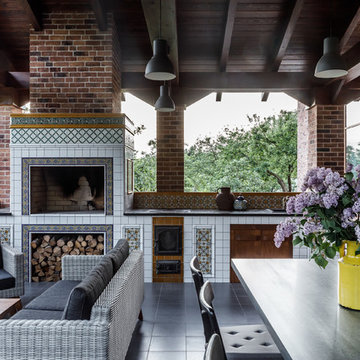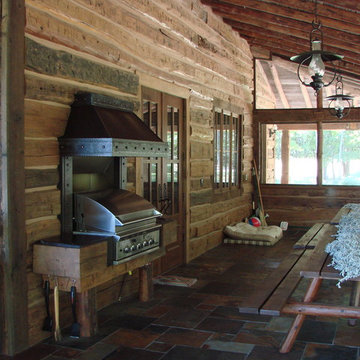Veranda mit Outdoor-Küche und Kamin Ideen und Design
Suche verfeinern:
Budget
Sortieren nach:Heute beliebt
61 – 80 von 3.536 Fotos
1 von 3
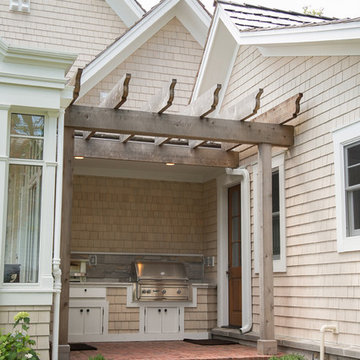
GENEVA CABINET COMPANY, LLC. Lake Geneva, Wi., Builder Lowell Custom Homes., Interior Design by Jane Shepard., Shanna Wolf/S.Photography., Outdoor kitchen in covered porch adjacent to conservatory and indoor kitchen. Brown Jordan
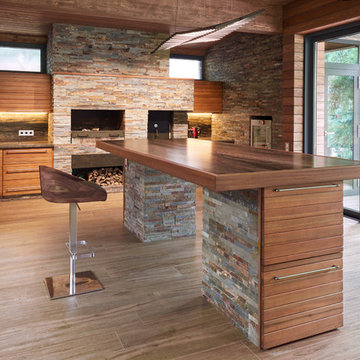
Елена Волгина - дизайнер
Алексей Князев - фотограф
Mittelgroßes, Überdachtes Modernes Veranda im Vorgarten mit Outdoor-Küche und Dielen in Moskau
Mittelgroßes, Überdachtes Modernes Veranda im Vorgarten mit Outdoor-Küche und Dielen in Moskau
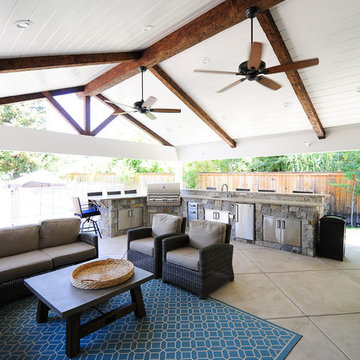
Ashlee Gadd
Überdachte Urige Veranda hinter dem Haus mit Outdoor-Küche und Stempelbeton in Sacramento
Überdachte Urige Veranda hinter dem Haus mit Outdoor-Küche und Stempelbeton in Sacramento
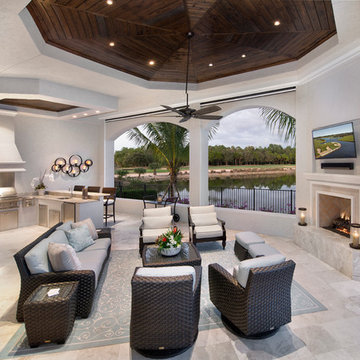
Photos by Giovanni Photography
Große, Überdachte Klassische Veranda hinter dem Haus mit Outdoor-Küche in Tampa
Große, Überdachte Klassische Veranda hinter dem Haus mit Outdoor-Küche in Tampa
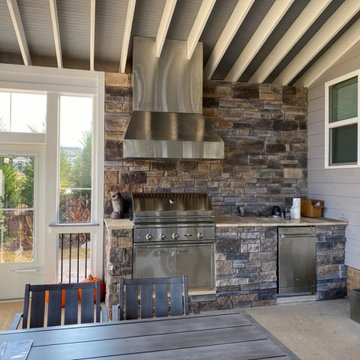
Custom three-season room porch in Waxhaw, NC by Deck Plus.
The porch features a gable roof, an interior with an open rafter ceiling finish with an outdoor kitchen, and an integrated outdoor kitchen.
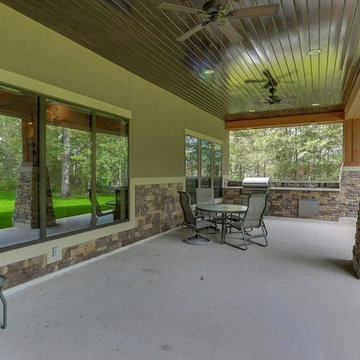
Mittelgroße, Überdachte Rustikale Veranda hinter dem Haus mit Outdoor-Küche und Betonplatten in Houston
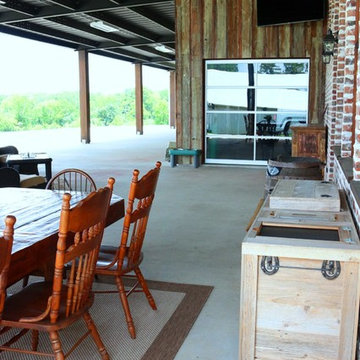
View of front porch and Entry
Großes, Überdachtes Country Veranda im Vorgarten mit Outdoor-Küche und Betonplatten in Houston
Großes, Überdachtes Country Veranda im Vorgarten mit Outdoor-Küche und Betonplatten in Houston
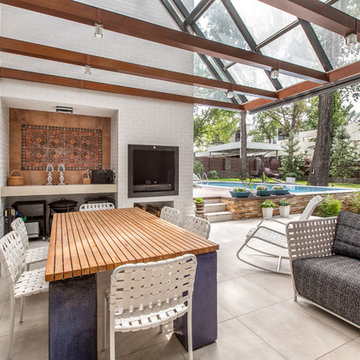
Летняя кухня со столовой зоной. Отличное место, которое дарит нам возможность трапезничать на свежем воздухе.
Авторы: Чаплыгина Дарья, Пеккер Юлия
Große, Überdachte Moderne Veranda neben dem Haus mit Outdoor-Küche in Sonstige
Große, Überdachte Moderne Veranda neben dem Haus mit Outdoor-Küche in Sonstige
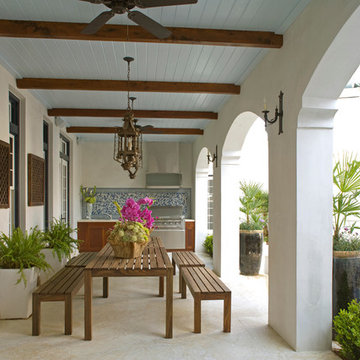
Große, Überdachte, Geflieste Mediterrane Veranda hinter dem Haus mit Outdoor-Küche in Miami
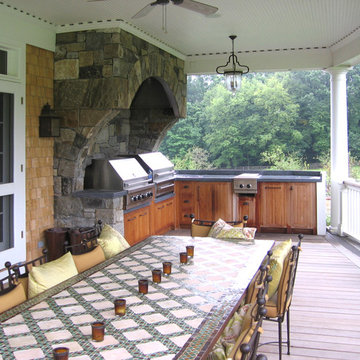
The Covered Porch overlooking the pond has a summer Kitchen with a massive stone hood and wrap-around counters. Dining is offered at the Moroccan tile table.
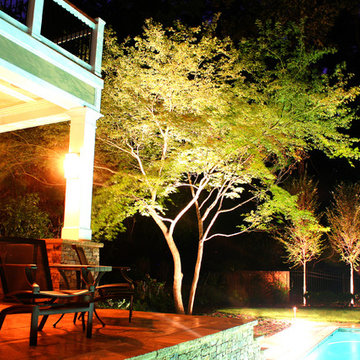
Ideal for parties or simply relaxing with the family, this backyard transformation brings style and functionality to a home. Total Project features pool, patio, spa, two-story outdoor fireplace, outdoor kitchen, deck, and landscaping. Photo courtesy of Micah Rogers.
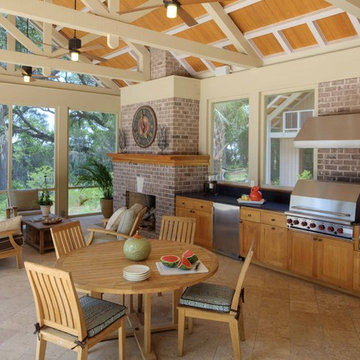
outdoor Kitchen
Mittelgroße, Überdachte, Geflieste Klassische Veranda hinter dem Haus mit Outdoor-Küche in Atlanta
Mittelgroße, Überdachte, Geflieste Klassische Veranda hinter dem Haus mit Outdoor-Küche in Atlanta
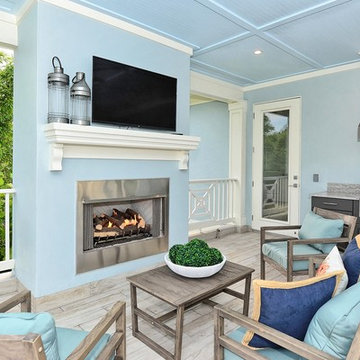
West of Trail coastal-inspired residence in Granada Park. Located between North Siesta Key and Oyster Bay, this home is designed with a contemporary coastal look that embraces pleasing proportions, uncluttered spaces and natural materials.
The Hibiscus, like all the homes in the gated enclave of Granada Park, is designed to maximize the maintenance-free lifestyle. Walk/bike to nearby shopping and dining, or just a quick drive Siesta Key Beach or downtown Sarasota. Custom-built by MGB Fine Custom Homes, this home blends traditional coastal architecture with the latest building innovations, green standards and smart home technology. High ceilings, wood floors, solid-core doors, solid-wood cabinetry, LED lighting, high-end kitchen, wide hallways, large bedrooms and sumptuous baths clearly show a respect for quality construction meant to stand the test of time. Green certification ensures energy efficiency, healthy indoor air, enhanced comfort and reduced utility costs. Smartphone home connectivity provides controls for lighting, data communication and security. Fortified for safer living, the well-designed floor plan features 2,464 square feet living area with 3 bedrooms, bonus room and 3.5 baths. The 20x20 outdoor great room on the second floor has grilling kitchen, fireplace and wall-mounted TV. Downstairs, the open living area combines the kitchen, dining room and great room. Other features include conditioned, standing-height storage room in the attic; impact-resistant, EnergyStar windows and doors; and the floor plan is elevator-ready.
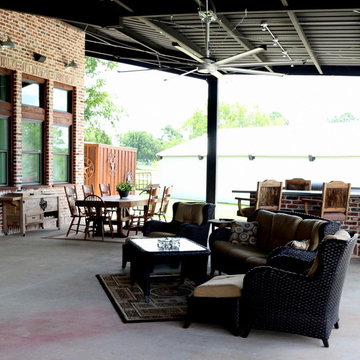
View of front porch and Entry
Großes, Überdachtes Industrial Veranda im Vorgarten mit Outdoor-Küche und Betonplatten in Houston
Großes, Überdachtes Industrial Veranda im Vorgarten mit Outdoor-Küche und Betonplatten in Houston
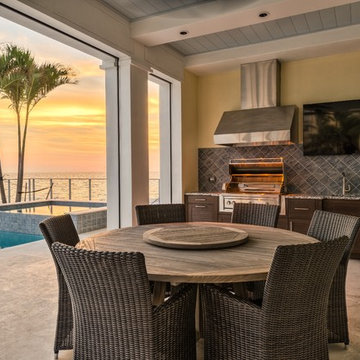
Covered Lanai with Outdoor Kitchen, power screens and shutters, off the pool deck.
Geräumige, Überdachte Maritime Veranda hinter dem Haus mit Outdoor-Küche und Natursteinplatten in Miami
Geräumige, Überdachte Maritime Veranda hinter dem Haus mit Outdoor-Küche und Natursteinplatten in Miami
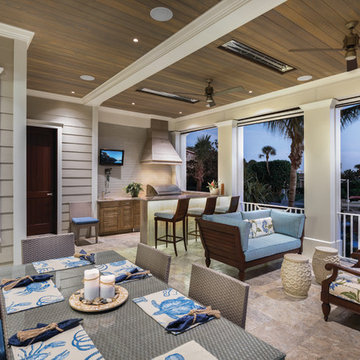
This home was featured in the January 2016 edition of HOME & DESIGN Magazine. To see the rest of the home tour as well as other luxury homes featured, visit http://www.homeanddesign.net/intimate-comfort-sun-coast-living-on-local-waterway/
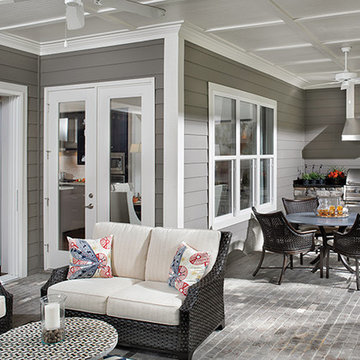
This outdoor kitchen and porch area extends the homes ability to have guests. The full sliding doors open up to the luxury porch. Arthur Rutenberg Homes
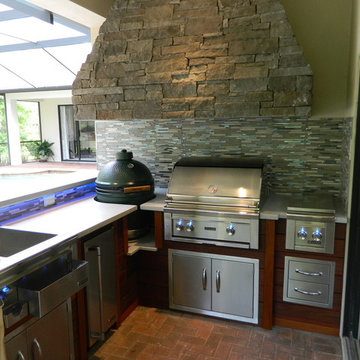
Große, Überdachte Moderne Veranda hinter dem Haus mit Outdoor-Küche und Pflastersteinen in Tampa
Veranda mit Outdoor-Küche und Kamin Ideen und Design
4
