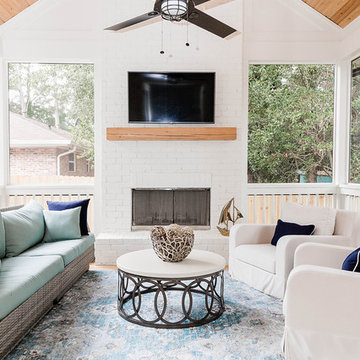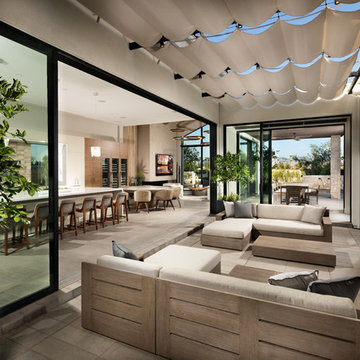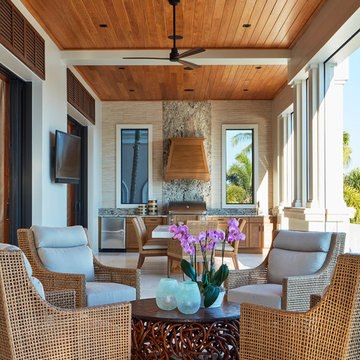Veranda mit Outdoor-Küche und Kamin Ideen und Design
Suche verfeinern:
Budget
Sortieren nach:Heute beliebt
1 – 20 von 3.535 Fotos
1 von 3

This cozy lake cottage skillfully incorporates a number of features that would normally be restricted to a larger home design. A glance of the exterior reveals a simple story and a half gable running the length of the home, enveloping the majority of the interior spaces. To the rear, a pair of gables with copper roofing flanks a covered dining area that connects to a screened porch. Inside, a linear foyer reveals a generous staircase with cascading landing. Further back, a centrally placed kitchen is connected to all of the other main level entertaining spaces through expansive cased openings. A private study serves as the perfect buffer between the homes master suite and living room. Despite its small footprint, the master suite manages to incorporate several closets, built-ins, and adjacent master bath complete with a soaker tub flanked by separate enclosures for shower and water closet. Upstairs, a generous double vanity bathroom is shared by a bunkroom, exercise space, and private bedroom. The bunkroom is configured to provide sleeping accommodations for up to 4 people. The rear facing exercise has great views of the rear yard through a set of windows that overlook the copper roof of the screened porch below.
Builder: DeVries & Onderlinde Builders
Interior Designer: Vision Interiors by Visbeen
Photographer: Ashley Avila Photography

Our clients’ goal was to add an exterior living-space to the rear of their mid-century modern home. They wanted a place to sit, relax, grill, and entertain while enjoying the serenity of the landscape. Using natural materials, we created an elongated porch to provide seamless access and flow to-and-from their indoor and outdoor spaces.
The shape of the angled roof, overhanging the seating area, and the tapered double-round steel columns create the essence of a timeless design that is synonymous with the existing mid-century house. The stone-filled rectangular slot, between the house and the covered porch, allows light to enter the existing interior and gives accessibility to the porch.
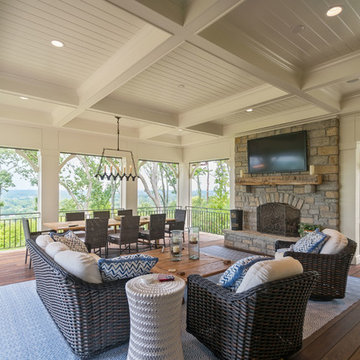
Jeffrey Jakucyk: Photographer
Überdachte Klassische Veranda mit Kamin und Dielen in Cincinnati
Überdachte Klassische Veranda mit Kamin und Dielen in Cincinnati
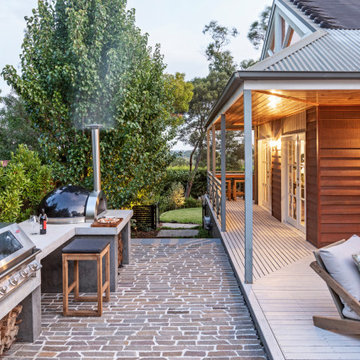
Landscape design & construction: Bayon Gardens
Photography: Patrick Redmond
Große Veranda hinter dem Haus mit Outdoor-Küche in Melbourne
Große Veranda hinter dem Haus mit Outdoor-Küche in Melbourne
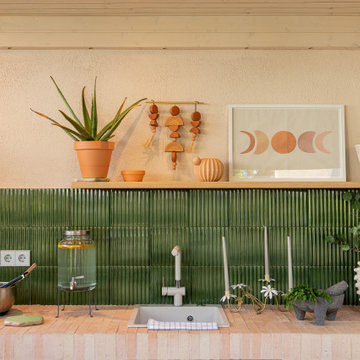
Fotografía: Pilar Martín Bravo
Mittelgroßes, Überdachtes Modernes Veranda im Vorgarten mit Outdoor-Küche und Pflastersteinen in Madrid
Mittelgroßes, Überdachtes Modernes Veranda im Vorgarten mit Outdoor-Küche und Pflastersteinen in Madrid
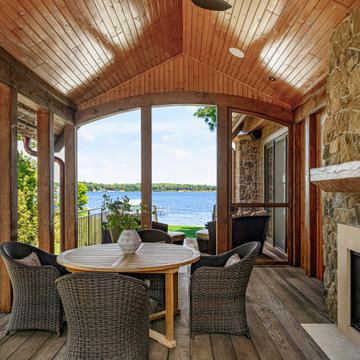
Off of dining room and built in banquet.
Mittelgroße, Überdachte Urige Veranda neben dem Haus mit Kamin, Dielen und Holzgeländer in Minneapolis
Mittelgroße, Überdachte Urige Veranda neben dem Haus mit Kamin, Dielen und Holzgeländer in Minneapolis
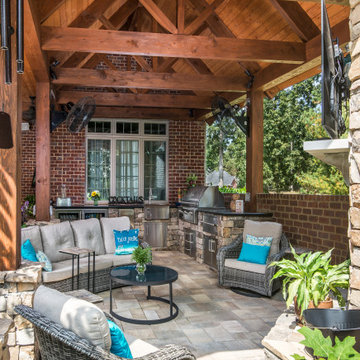
Photography: Garett + Carrie Buell of Studiobuell/ studiobuell.com
Große, Überdachte Urige Veranda hinter dem Haus mit Outdoor-Küche in Nashville
Große, Überdachte Urige Veranda hinter dem Haus mit Outdoor-Küche in Nashville
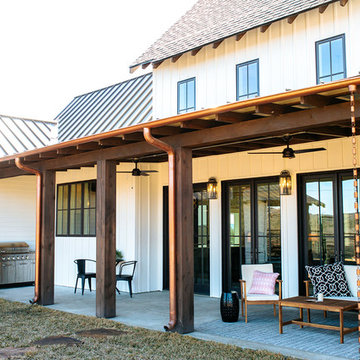
Snap Chic Photography
Mittelgroße Landhausstil Veranda hinter dem Haus mit Outdoor-Küche, Betonplatten und Markisen in Austin
Mittelgroße Landhausstil Veranda hinter dem Haus mit Outdoor-Küche, Betonplatten und Markisen in Austin
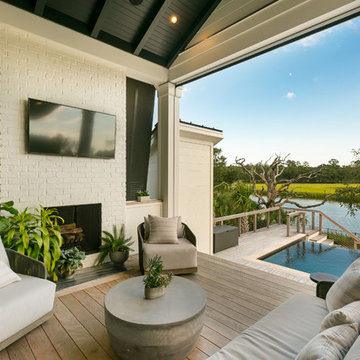
Patrick Brickman
Mittelgroße, Überdachte Klassische Veranda hinter dem Haus mit Kamin und Dielen in Charleston
Mittelgroße, Überdachte Klassische Veranda hinter dem Haus mit Kamin und Dielen in Charleston
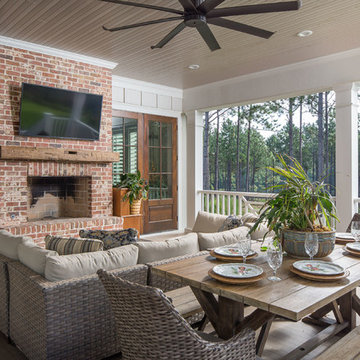
Outdoor living space and kitchen designed and built by Southern Living Homebuilder Structures by Chris Brooks (www.structuresbychrisbrooks.com). Photography by David Cannon Photography (www.davidcannonphotography.com).
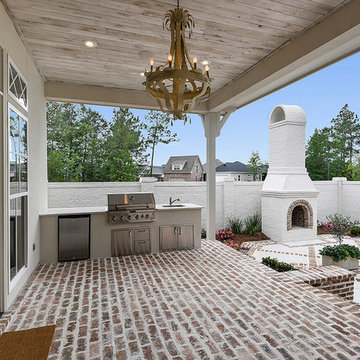
Große, Überdachte Klassische Veranda hinter dem Haus mit Outdoor-Küche und Pflastersteinen in New Orleans
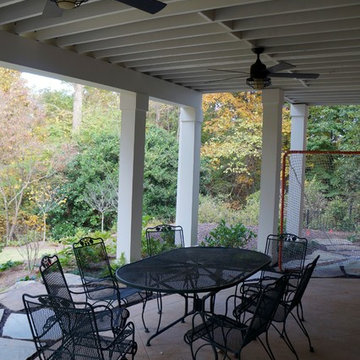
Gable/Shed open porch with Fiberon Protect synthetic decking. The deck is installed with hidden fasteners and features a custom aluminum powder coated handrail. The porch and deck columns are wrapped in pvc with a paint finish. The ceiling is a 1x6 T&G pine painted. Other features include a custom grill area with a green egg.
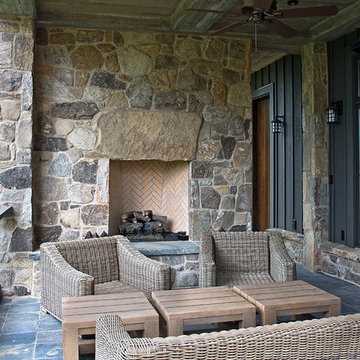
Meechan Architectural Photography
Große, Geflieste, Überdachte Klassische Veranda neben dem Haus mit Kamin in Sonstige
Große, Geflieste, Überdachte Klassische Veranda neben dem Haus mit Kamin in Sonstige
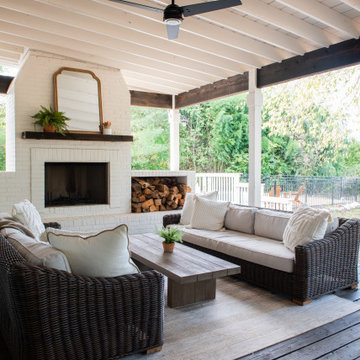
Große, Überdachte Country Veranda hinter dem Haus mit Kamin und Dielen in Nashville
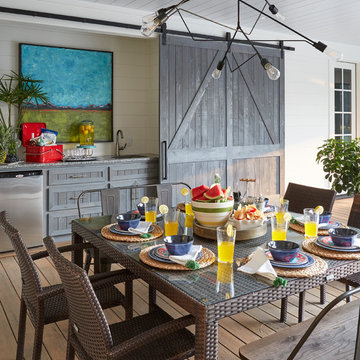
Mike Kaskel
Überdachte Country Veranda mit Outdoor-Küche und Dielen in Houston
Überdachte Country Veranda mit Outdoor-Küche und Dielen in Houston
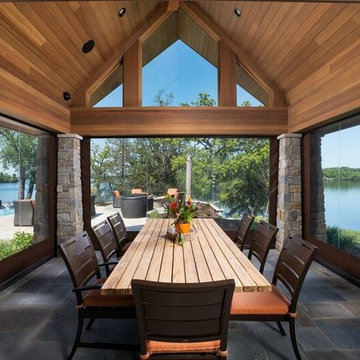
Große, Geflieste, Überdachte Klassische Veranda hinter dem Haus mit Outdoor-Küche in Kansas City
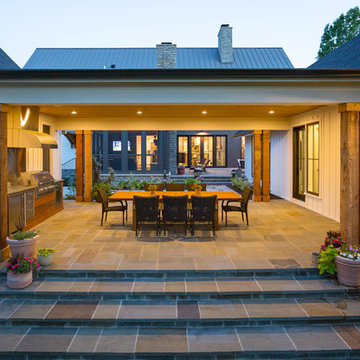
RVP Photography
Überdachte Landhaus Veranda hinter dem Haus mit Outdoor-Küche und Natursteinplatten in Cincinnati
Überdachte Landhaus Veranda hinter dem Haus mit Outdoor-Küche und Natursteinplatten in Cincinnati
Veranda mit Outdoor-Küche und Kamin Ideen und Design
1
