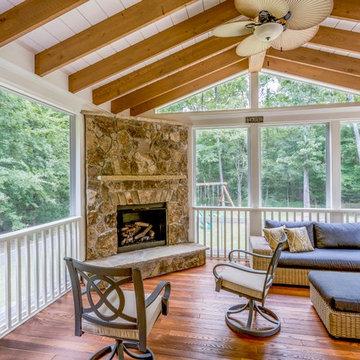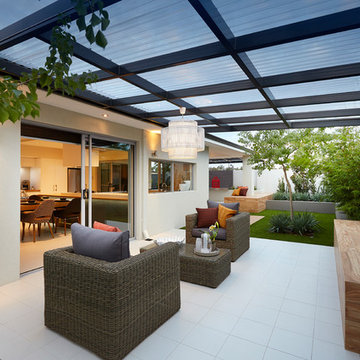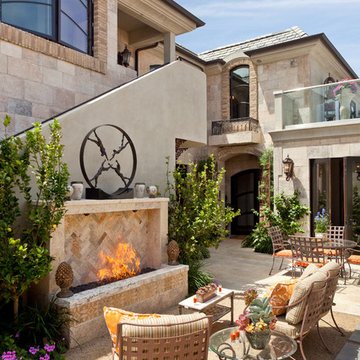Suche verfeinern:
Budget
Sortieren nach:Heute beliebt
101 – 120 von 69.332 Fotos
1 von 3

Screen porch interior
Mittelgroße, Verglaste, Überdachte Moderne Veranda hinter dem Haus mit Dielen in Boston
Mittelgroße, Verglaste, Überdachte Moderne Veranda hinter dem Haus mit Dielen in Boston
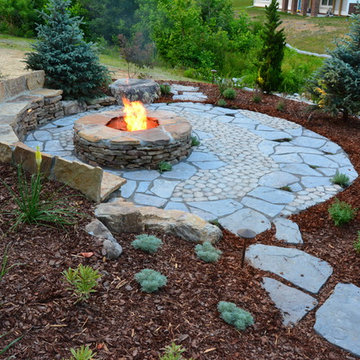
Mittelgroßer, Unbedeckter Rustikaler Patio hinter dem Haus mit Feuerstelle und Betonboden in Richmond
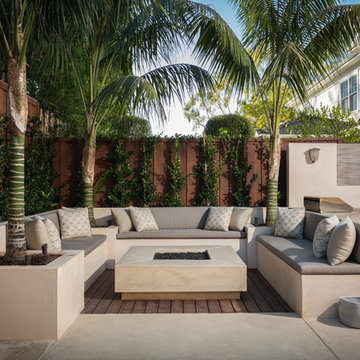
Großer, Unbedeckter Moderner Patio hinter dem Haus mit Feuerstelle und Betonplatten in Orange County
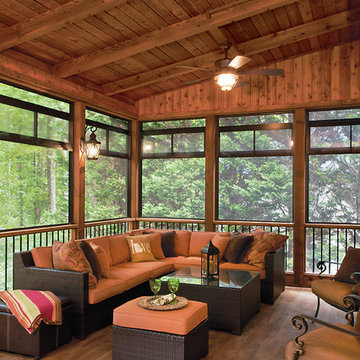
© 2014 Jan Stittleburg for Atlanta Decking & Fence.
Große, Verglaste, Überdachte Klassische Veranda hinter dem Haus mit Dielen in Atlanta
Große, Verglaste, Überdachte Klassische Veranda hinter dem Haus mit Dielen in Atlanta

A line of 'Skyracer' molinia repeats the same element from the front yard and is paralleled by a bluestone stepper path into the lawn.
Westhauser Photography

Jeri Koegel
Großer, Überdachter Moderner Patio hinter dem Haus mit Feuerstelle und Betonboden in Orange County
Großer, Überdachter Moderner Patio hinter dem Haus mit Feuerstelle und Betonboden in Orange County
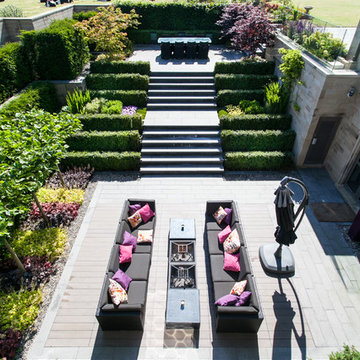
Barnes Walker Ltd
Lots of comments about this project of ours and it's been included in so many ideabooks! Thank you.
To answer a few questions:
Yes, the cows are real.
The paving is all natural stone, we used different types of natural sandstone in various unit sizes to create the effects and organisation of space.
The aim of the design was to create a sunken garden leading out from the basement. The garden was to be a secluded, comfortable outdoor room and not simply a 'lightwell'. The surrounding landscape is very flat and the winds can be harsh. This layout offers the homeowners shelter.
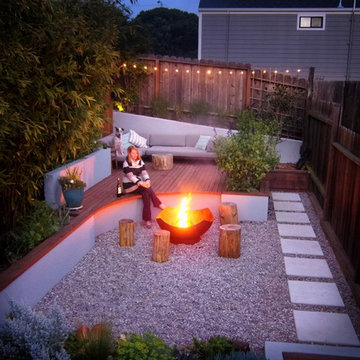
photo by Seed Studio, editing by TR PhotoStudio
Kleiner Moderner Kiesgarten hinter dem Haus mit Feuerstelle und direkter Sonneneinstrahlung in San Francisco
Kleiner Moderner Kiesgarten hinter dem Haus mit Feuerstelle und direkter Sonneneinstrahlung in San Francisco

Reverse Shed Eichler
This project is part tear-down, part remodel. The original L-shaped plan allowed the living/ dining/ kitchen wing to be completely re-built while retaining the shell of the bedroom wing virtually intact. The rebuilt entertainment wing was enlarged 50% and covered with a low-slope reverse-shed roof sloping from eleven to thirteen feet. The shed roof floats on a continuous glass clerestory with eight foot transom. Cantilevered steel frames support wood roof beams with eaves of up to ten feet. An interior glass clerestory separates the kitchen and livingroom for sound control. A wall-to-wall skylight illuminates the north wall of the kitchen/family room. New additions at the back of the house add several “sliding” wall planes, where interior walls continue past full-height windows to the exterior, complimenting the typical Eichler indoor-outdoor ceiling and floor planes. The existing bedroom wing has been re-configured on the interior, changing three small bedrooms into two larger ones, and adding a guest suite in part of the original garage. A previous den addition provided the perfect spot for a large master ensuite bath and walk-in closet. Natural materials predominate, with fir ceilings, limestone veneer fireplace walls, anigre veneer cabinets, fir sliding windows and interior doors, bamboo floors, and concrete patios and walks. Landscape design by Bernard Trainor: www.bernardtrainor.com (see “Concrete Jungle” in April 2014 edition of Dwell magazine). Microsoft Media Center installation of the Year, 2008: www.cybermanor.com/ultimate_install.html (automated shades, radiant heating system, and lights, as well as security & sound).
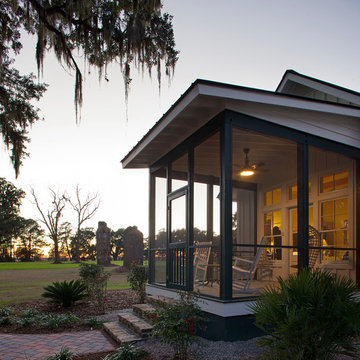
Atlantic Archives Inc, / Richard Leo Johnson
Großes, Verglastes Country Veranda im Vorgarten in Charleston
Großes, Verglastes Country Veranda im Vorgarten in Charleston

Anice Hoachlander/Hoachlander-Davis Photography
Überdachter, Großer Rustikaler Patio hinter dem Haus mit Feuerstelle und Natursteinplatten in Washington, D.C.
Überdachter, Großer Rustikaler Patio hinter dem Haus mit Feuerstelle und Natursteinplatten in Washington, D.C.
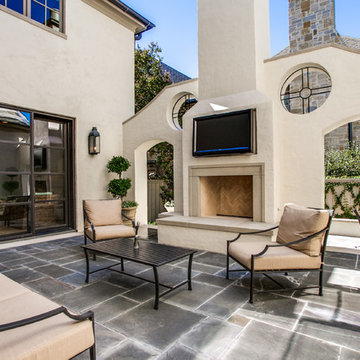
Tatum Brown Custom Homes {Architect: William Briggs} {Interiors: Mary Beth Wagner of Avrea Wagner} {Photo Credit: Shoot 2 Sell}
Klassischer Patio mit Feuerstelle in Dallas
Klassischer Patio mit Feuerstelle in Dallas
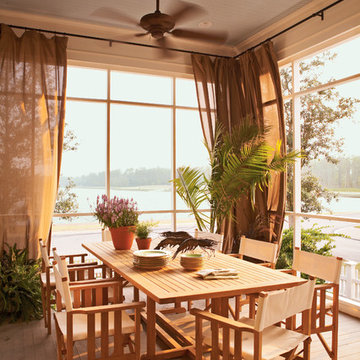
Courtesy Coastal Living, a division of Time Inc. Lifestyle Group, photograph by Jean Allsopp. Coastal Living is a registered trademark and used with permission.
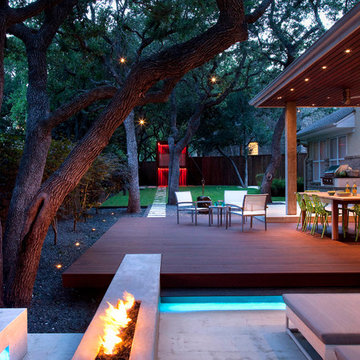
fire pit creates a visual and physical connection from the sunken sitting area to the modern play house at the end of the backyard. the tigerwood ceiling opens itself to a spacious ipe deck that leads down to conversation pit surrounding the fire or the outdoor kitchen patio. the space provides entertainment space for both the young and the old.
designed & built by austin outdoor design
photo by ryann ford
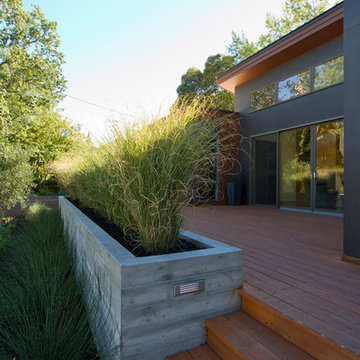
Cathy Stancil Photography
Großer, Halbschattiger Moderner Kiesgarten im Sommer, hinter dem Haus mit Feuerstelle in San Francisco
Großer, Halbschattiger Moderner Kiesgarten im Sommer, hinter dem Haus mit Feuerstelle in San Francisco
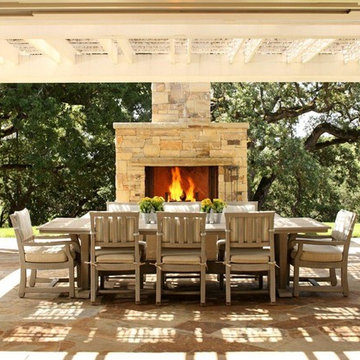
Outdoor patio space featuring a Multiblend Ledgestone fireplace with Multiblend flagstone paving tiles.
Klassische Pergola mit Feuerstelle in San Francisco
Klassische Pergola mit Feuerstelle in San Francisco
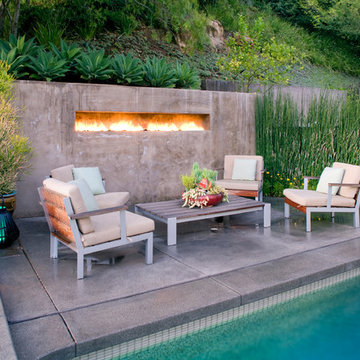
This project was a full remodel and second story addition to a single-story modern home built in 1959. A major goal was better site integration, achieved through the use of stone, synthetic wood siding and stucco- all materials which satisfy the high-fire zone requirements.
Verglaste Outdoor-Gestaltung mit Feuerstelle Ideen und Design
6






